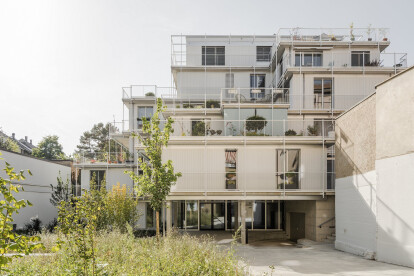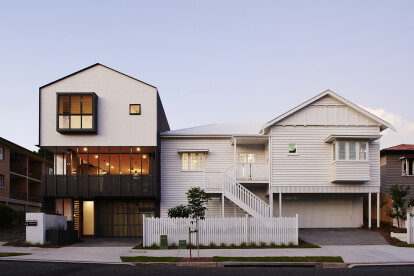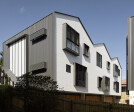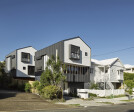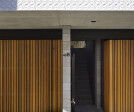Infill development
An overview of projects, products and exclusive articles about infill development
News • News • 25 Oct 2024
feld72 completes contextually sensitive infill townhouse development in Vienna
News • News • 27 Jan 2023
HHF transforms a neglected urban courtyard into a lush apartment complex in Basel
News • News • 26 Sep 2022
ACB living by Lighthouse is a dynamic Co-working space that activates the urban fabric
Project • By Bureau for Architecture and Urbanism • Private Houses
Commonwealth
Project • By Black Rabbit • Shops
The Cove
Project • By Kennerly Architecture & Planning • Restaurants
Bill Sorro Community
Project • By Studio JCI • Housing
Riverdale Townhomes
Project • By REFRESH*DESIGN Studio for Architecture • Private Houses

