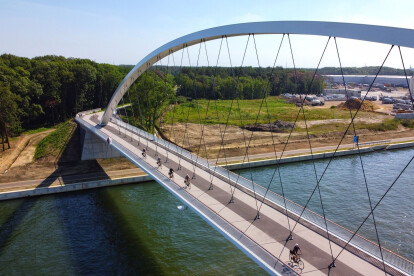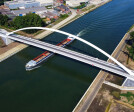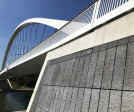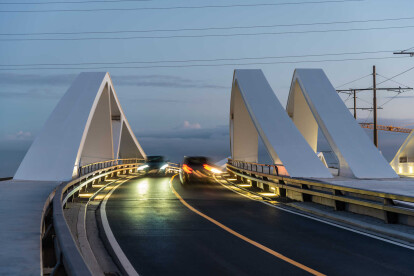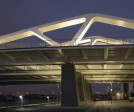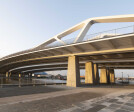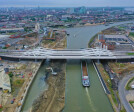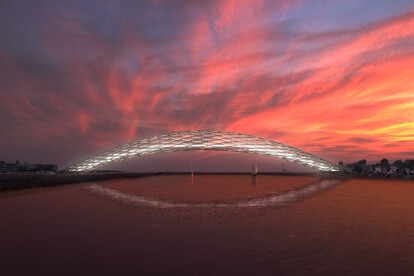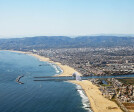Infrastructure
An overview of projects, products and exclusive articles about infrastructure
Project • By blrm Architekt*innen • Subway Stations
U5 Hauptbahnhof Nord
Project • By Robbrecht en Daem architecten • Coasts
Rubens Square
Project • By Robbrecht en Daem architecten • Hospitals
ZNA Cadix Hospital
Project • By ECL CIVIL ENGINEERING • Shops
Clipstone Park Infrastructure
Project • By NEXT architects • Bridges
The new N69
Project • By T+T Architects • Offices
Gazpromneft-Bituminous Materials office
Project • By ECL CIVIL ENGINEERING • Commercial Landscape
WEST HENDON INFRASTRUCTURE
Project • By Damjan Bradač arhitekt • Tunnels
Tunnel Markovec - architecture of portal areas
Project • By Roland Baldi Architects • Bus stations
Mobility centre Collalbo
Fietsbrug, Tessenderlo
Theunisbrug, Merksem
Project • By ECL CIVIL ENGINEERING • Residential Landscape
The Cambourne West Infrastructure Project
Project • By Michael Muraz Photography • Bridges
Pickering GO Pedestrian Bridge
Project • By Abramson Architects • Coasts











































