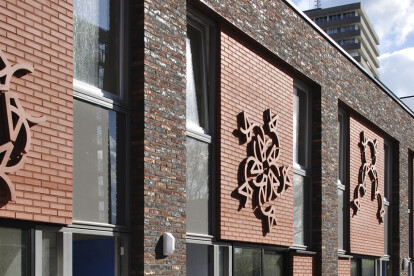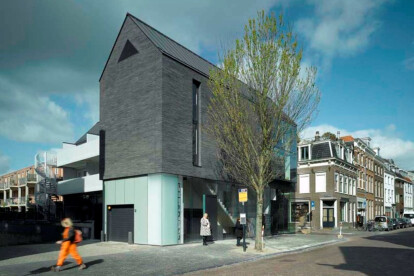Interesting brickwork
An overview of projects, products and exclusive articles about interesting brickwork
Project • By SHRADDHA ARCHITECTS • Offices
ARCHITECT'S STUDIO
Project • By AR Design Studio • Housing
The Elements
Project • By Lens°ass architects • Private Houses
Rabbit Hole
Project • By Lime Technology • Hotels
ST Pacras Hotel
Project • By Taller de Arquitectura de Bogotá • Secondary Schools
OMEGA BLOCK – ANGLO COLOMBIANO SCHOOL
Project • By Molenaar & Co architecten • Apartments
Poptahof: Akropolishof
Project • By Bakers Architecten • Apartments
The Black house
Project • By Wespi de Meuron Romeo Architects • Private Houses
House in Morcote
Project • By Haworth Tompkins • Rural
Dovecote Studio
Project • By Taka Architects • Private Houses
House 1 + House 2
Project • By McBride Charles Ryan • Primary Schools





















































