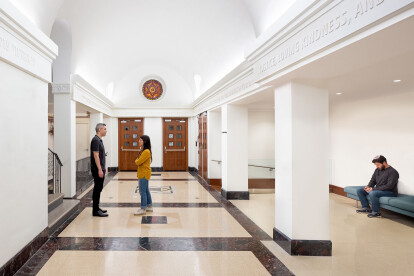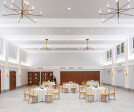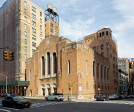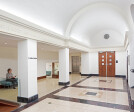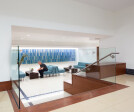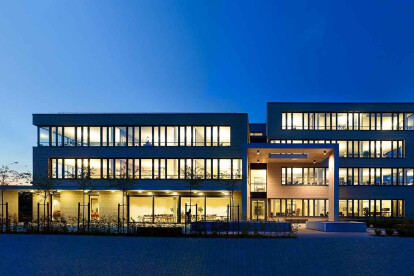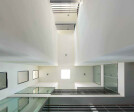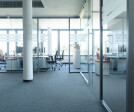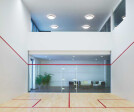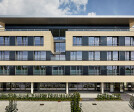Lobby design
An overview of projects, products and exclusive articles about lobby design
News • News • 7 Jul 2023
One Plus Partnership immerses cinemagoers in a hyperreal theatrical cityscape
Project • By Studio ST Architects • Synagogues
Ansche Chesed Synagogue
Project • By YORK Architects • Individual Buildings
31Z
Project • By Anat Herman Architecture and Interior Design • City Halls
city hall design, 'rishon lezion', Israel
Project • By Marazzi • Offices
Centre House in Belfast Ireland
Project • By Huntsman Architectural Group • Offices
The 300
Project • By Matern Architekten • Offices
Connext Headquarter
Project • By Elenberg Fraser • Masterplans
EQ Tower
Project • By Atelier MjK • Apartments
Winthrop Lobby - Massachusetts Ave
Project • By McPherson Architecture • Offices
1001 17th Street Lobby Renovation
Project • By Storage Studio • Apartments
ThanaTri Condominium
Project • By Comelite Architecture Structure and Interior Design • Hotels
Aswar Hotel - Modern Moroccan Hotel Design
Project • By GCB Interior Architecture • Housing
Evermore
Project • By Seth Powers Photography • Hotels
Le Meridien Shenyang
Project • By Sergio Mannino Studio • Apartments

