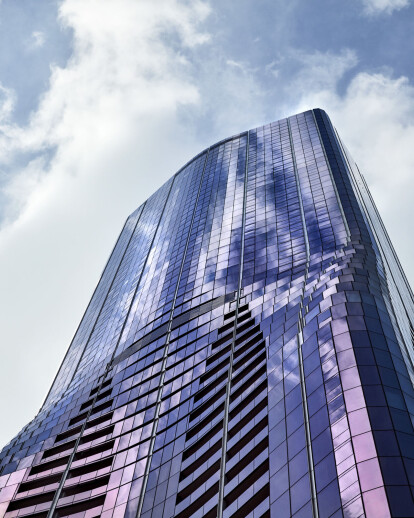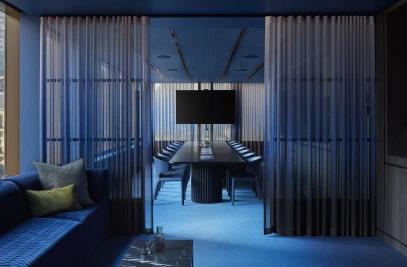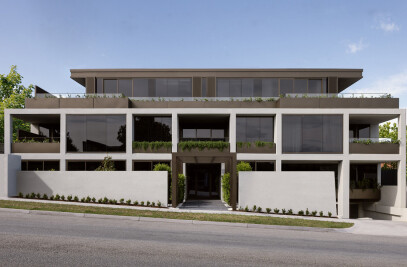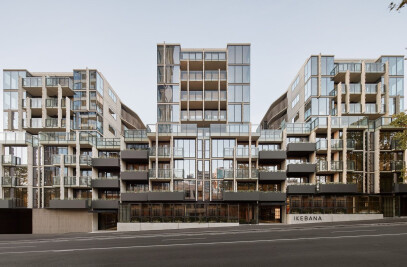A while ago we introduced Igor Kebel, our new Design Director – the time has come to introduce his first project, which we’re proud to announce represents a dramatic shift in the Elenberg Fraser design process into a completely parametric environment. Eq.Tower – a new residential building situated on the north-western edge of Melbourne’s CBD at A’Beckett Street, near the corner of Elizabeth and Queen – is also dedicated to Igor’s love affair with the New World. The project is a teaser for Melbourne’s urban future – this city has the potential to be a glittering star in the galaxy of South-East Asian cities. Eq.Tower also provides a luscious alternative to the concrete boxiness of the Victoria Markets precinct and will be a catalyst for regeneration in the currently under-utilised north-western corner of Melbourne.
But back to the future of Elenberg Fraser – our new parametric process ensures that each building is designed around its physical requirements, producing the best result for each specific site. For those who want to get technical we are now designing using the parameters of a scripting process. A series of small routines covers the main criteria: view lines/aspect, amenity/daylighting and interaction with wind frequency and oscillation. The programs are run to resolve the design, which is tested in Ecotect software then further adapted by the team. This gives us the ability to amp up our experiments and find the truth hidden in each site. At Eq.Tower, it’s resulted in the unique hourglass form, which stretches up to a diamond-shaped top: we know this is the shape that will provide the best outcomes in terms of wind and sun for this particular site.
Another feature informed by our new process is the seamless integration between balconies and wintergardens – we now know that after 24 storeys we need to enclose balconies to ensure comfort for residents so we created gill-like structures that still allow for interaction with the elements. The multi-faceted form is enhanced by the variation in colour – nominally inspired by the Dior Fahrenheit bottle, not-so-coincidentally our lead architect’s signature fragrance. Specially sourced low emissivity glass with a directional oxide coating means that the building interacts with the sun, constantly changing with colour and light. When the sun is low, the glass glows with a pinkish hue, when it’s high – it reflects the sky. Architecture geeks amongst us might appreciate that this is a nod to Elenberg Fraser’s own transition through modernism from ‘Corb’ through to Mies, and now post-Mies – Eq.Tower’s rose tint echoes the slippery, fluid roses reflected in his House of the Architect.
Entering inside you are immediately situated in Melbourne’s celebrated laneway network, an arcade connects to the surrounding streets, the market and the informal paths that wind down through the city to the banks of the Yarra. Looking up, the building forms a vertical community – Eq.Tower is the latest manifestation of our research into urban apartment living – we have created a shared economy and social spaces through the technology of the building and infrastructure, the apartments themselves are only half the story. At the top of the podium find a residents’ lounge with karaoke suites, theatrette, pool, spa, sauna and gym – some of which are bookable by a special applet. Way up on level 33 you can host everything from a dinner party to a pool night, with games, private dining and bar/lounge facilities.
The backdrop to this urban community is the interior design, which continues the morphological motif. From the lobby, mirrored and metallic coloured portals signal the ‘Inception-style’ transitions through space, culminating at the threshold of each apartment. Inside, the gradient starts again, with materials and furnishing moving from dark to light, set against a natural palette. From the dramatic timber kitchen island bench, to the floating mirrored range hoods, to the chevron tile walls in the bathroom, these apartments are full of surprising tones and textures, with space maximised to an almost impossible degree.
This new prototype of CBD living is also the new frontier of Elenberg Fraser. From who we are to where we are, just like Eq.Tower we are tickled pink to be part of Melbourne’s future as a South-East Asian city.
Consultants team
Council: DTPLI / Melbourne City Council
Builder: Brookfield Multiplex
Project Manager: Sinclair Brook Pty Ltd
Town Planner: Urbis
Building Surveyor: PLP Building Surveyors
Land Surveyor: Bosco Jonson
Quantity Surveyor: WT Partnership
Structural Engineer: Robert Bird Group
Civil Engineer: Robert Bird Group
Services Engineer: Murchie Consulting
Fire Engineer: Omnii Fire Engineers
Acoustic Engineer: VIPAC
Traffic Engineer: Cardno Grogan Richard
Wind Engineer: MEL Consultants
ESD Consultant: ARK Resources
Landscape Architect: Oculus
Waste Consultant: Leigh Design
Photography: Peter Clarke
Heritage: Bryce Raworth P/L
Marketing / Branding: Cornwell
Sales Agents: Colliers International
Façade Engineer: BG&E Facades
Facility Manager: Elite Facilities Management)
DDA Consultant: Architecture & Access
Materials, finishes, products
BUILDING SPECIFICATION DETAILS: BUILDING FRAME & FABRIC
FLOORS: Reinforced concrete, for finishes refer apartment options.
EXTERNAL WALLS: Textured Precast Panels, Curtain Wall Glazing.
DIVIDING WALLS: Insitu concrete / Stud framed plasterboard walls, acoustically treated between apartments and to corridors.
INTERNAL WALLS: Stud framed plasterboard walls.
ROOF: Reinforced concrete with waterproof membrane. Selected paving over to communal terrace spaces. Metal screening to all roof plant equipment.
WINDOWS / GLAZING: High performance double glazed curtain wall to all windows - satin black frame with structurally glazed mullions and blind mullion shadow box detail to conceal slab edges. Operable awning windows to all Bedrooms and Wintergardens. Automatic sliding doors to Ground Floor Entry Lobby and Arcade.
EXTERNAL BALUSTRADE: Integrated into curtain wall façade glazing. Clear frameless toughened glass over masonry planter box edges for communal landscape areas.
BALCONIES / TERRACES: Fully drained with selected tiles.
LANDSCAPING: Steel edge planters with selected planting to communal roof garden, including larger tree and grassed areas, inset spa and 25m lap pool surrounded by timber decking.
CARPARK: Podium level carparking, mechanically vented.
CARPARK EXTERNAL SCREENS: Integrated Green wall facing the Welsch Church, a veneer of apartments facing A’Beckett Street and textured precast panels to all other sides.
BUILDING SPECIFICATION DETAILS: BUILDING SERVICES
HOT WATER SERVICE: Central Gas fire water heaters. Heat exchange for utilizing waste heat from cogeneration system. Flow and return distribution loop and hot water meters within each individual apartment.
HEATING / COOLING: All apartments include operable windows to allow natural ventilation. Energy efficient Centralised reverse cycle heating / cooling provided for each individual apartment.
BATHROOM AND LAUNDRY EXHAUST: Ducted exhaust system for both bathroom and laundry with external discharge.
KITCHEN EXHAUST: Ducted system with external discharge.
COOKING FACILITIES: Gas Cooktop and Electric Oven.
SECURITY /ACCESS CONTROL: Access Control and intruder detection system via CCTV and access control systems.
BUILDING INTERCOM: Colour Videa and Audio intercom, integrated with access control system.
FIRE PROTECTION: Smoke detection and thermal detector system to all level common areas. Individual smoke detectors to each apartment in accordance with authority requirements.
LIFTS: Secured lifts to all levels.
TELEVISION: Outlets in main bedroom and living space catering for free to air and pay tv.
HIGH SPEED INTERNET: NBN within each individual apartment.
TELLEPHONE/DATA: Outlets in main bedroom and living space.
POOL: External gas heated 25m lap pool, supplied with insulated cover to minimise heat loading.
POWER: Mains, Solar Array and Co-Generation System power provided on site.
RAINWATER HARVESTING: Syphonic Stormater system for mains roof & podium level. Rainwater Harvesting and treatment for non-potable cold water supply.
BUILDING SPECIFICATION DETAILS:
ENTRY LOBBY:
Floor finishes - selected natural stone tiles.
Wall finishes – Tinted mirror and natural stone tile with feature two-way mirror box encapsulating internal neon feature lighting, bronze mirror feature reveals
Ceiling finishes – painted plaster finish with feature tinted mirror bulkhead.
Lighting – Recessed LED ceiling and floor cove lighting with feature custom LED rope pendant light
TYPICAL APARTMENT LOBBY: Custom gradient printed wool carpet with natural stone tile Lift thresholds. Painted walls in 4 different ‘gradient’ colours. Painted Plaster ceiling with feature wall lights.
TYPICAL APARTMENT FINISHES: Selected engineered timber flooring and wool carpet to bedrooms. Selected tile to bathrooms and balconies.
Walls – Painted Plaster with feature metallic laminate threshold archways.
Ceilings – Painted Plaster with recessed downlights throughout.
Bathrooms - tiled walls and floor with feature chevron splashback, integrated basin, storage and toilet cisten within solid surface wall hob, and floating round mirror with black steel edge with storage behind, and satin nickel fittings and fixtures.
Kitchens – Reconstituted stone bechtops and splashbacks with feature angle profile to benchtop edge. Timber veneer to feature island bench verticals, vinyl wrap to cabinetry, bronze mirror cladding over rangehood, European appliances and satin nickel fixtures and fittings.

































