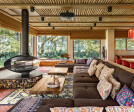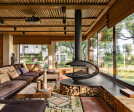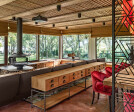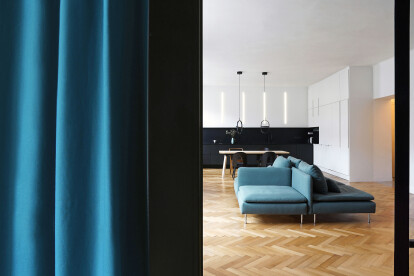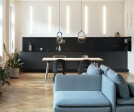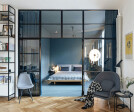Loft design
An overview of projects, products and exclusive articles about loft design
Project • By Alexey Aladashvili • Apartments
STAIRS INT
Project • By loft buro • Apartments
East West
Project • By loft buro • Private Houses
Enjoy the Silence
News • News • 14 Apr 2022
Non Boxy Lofty makes clever use of London rooftop space
Project • By B² Architecture • Apartments
BJM Apartment
Project • By Worrell Yeung Architecture • Apartments
Broadway Loft - Gilsey House
Project • By Antico Nuovo Building Studio • Private Houses
Johnson St Loft
Product • By PIKO Edition. • Collection MODUL - Thibault Pougeoise











