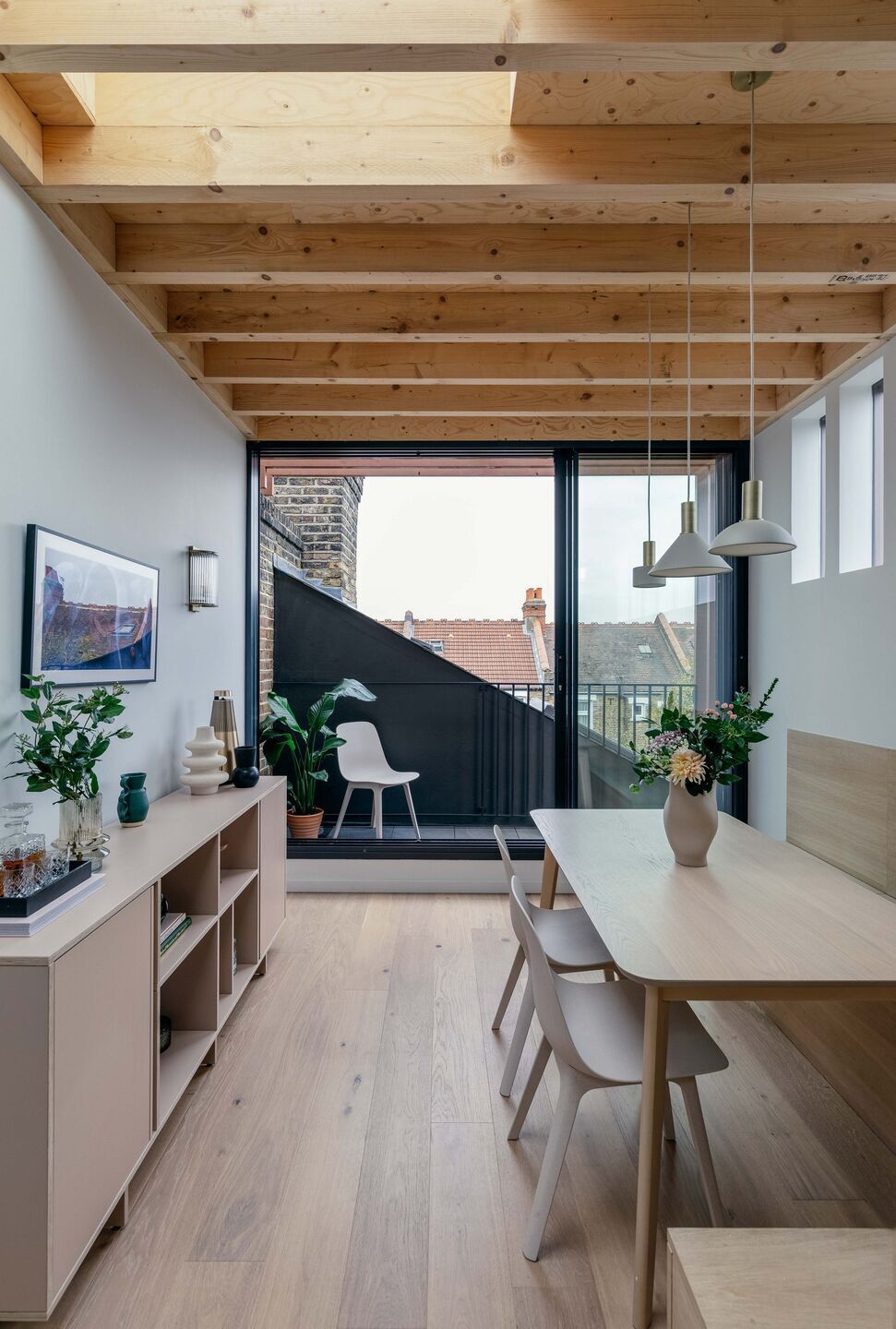In the London neighbourhood of Lewisham, a young couple sought out the expertise of Fraher & Findlay Architects to design a way to extend the spaces of a first floor flat at roof level.

After investigating the traditional way of forming bedroom spaces at loft level , the architects designed an inverse plan with the kitchen and dining spaces looking out over the rooftops with the bedrooms underneath them.

A perforated metal staircase connects the interior spaces in a manner that draws and much light as possible into the landing area living spaces.

The exterior of the loft space is finished with a red zinc, while a sedum roof brings a naturally sustainable roofing solution and an opportunity for biodiversity at the top of the building.




































