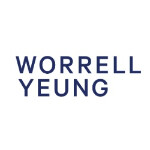Worrell Yeung is an architecture and design studio based in New York City and founded in 2014. The practice is an award-winning full-service architectural firm with a diverse portfolio that includes residential, public and commercial spaces. We focus on finding coherent and thoughtful design solutions that respond to the inherent and unique complexities of each project. Client needs and programs are met by engaging in thorough research, conversations and material exploration regardless of project type, scale and budget. Attention to project environments, detail, quality and richness of spaces, are all areas we carefully investigate throughout our design process. We view each project as a unique opportunity to collaborate with our clients and consultant teams to produce creative solutions to their brief. We believe excellence in design adds value to our buildings and communities, creates identity, and enhances the experience of its occupants. We have a strong track record of working on challenging sites, tight budgets and delivering high quality spaces and buildings. We endeavor to achieve clear communication and trust with our partners and clients.
Max is a licensed architect who has focused his career on creating architecture that is inventive, modern, and thoughtful. Recent completed projects include Ancram Barn, a contemporary storage building, Four Corners Loft, an apartment renovation in Dumbo and Shed 77, a mixed-use development near the Brooklyn Navy Yard. Current projects include Chelsea Loft, Broadway Loft and North Salem Farm. Prior to founding Worrell Yeung, Max worked in the offices of Allied Works Architecture, A+I, and most notably as an associate at Bernheimer Architecture. Max earned a Master of Architecture degree from Yale University in 2006, and a Bachelor of Architecture degree from Oklahoma State University in 2001. He is licensed in New York State and a member of the American Institute of Architects.
Jejon is a licensed architect in New York State, a member of the American Institute of Architects, and an accredited LEED professional with USGBC. Jejon brings an open and engaging leadership to both clients and collaborators and led the design and project management of Shed 77, a mixed-use development near the Brooklyn Navy Yard. Other recent projects completed include Brooklyn Heights Townhouse and Turntable Lab. Current projects include Columbia Heights Townhouse, HH House and North Salem Farm. Previously, Jejon was an integral team member at Architecture Research Office for over nine years serving as Project Director. Jejon obtained his Master of Architecture degree from Yale University in 2007, and a Bachelor of Architectural Studies degree from Carleton University in 2004.








