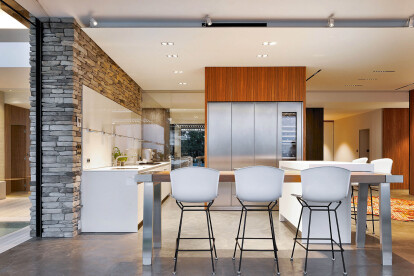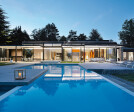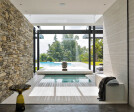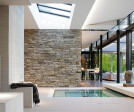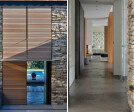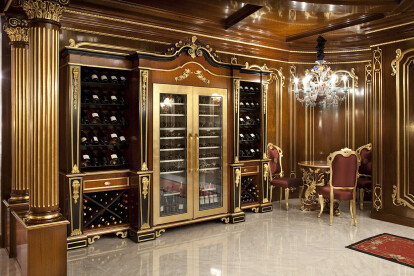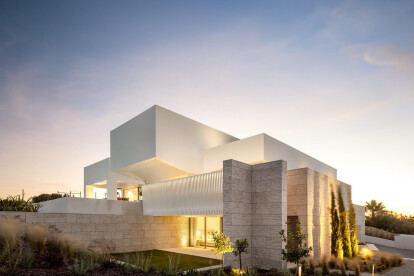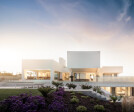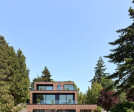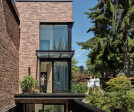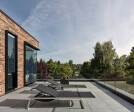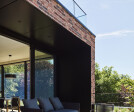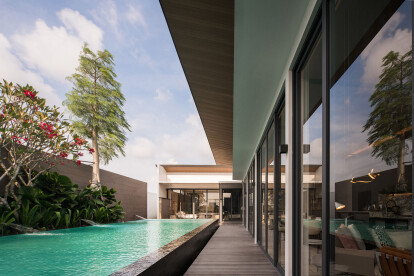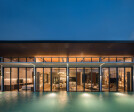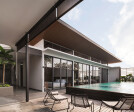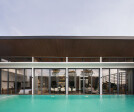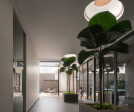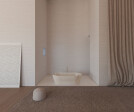Luxury house
An overview of projects, products and exclusive articles about luxury house
Project • By Whipple Russell Architects • Housing
Hutton Drive 2641
Project • By THE INSIDEOUT STUDIO • Private Houses
S 145 HOUSE
Project • By Geopietra® • Private Houses
VILLA FLEURY
Project • By Sensa homes • Housing
Luxury house
Project • By MODENESE LUXURY INTERIORS • Apartments
Luxury Spacios Hall Design Idea
Project • By Mário Martins Atelier • Private Houses
Casa Lioz
Project • By Design Studio Zimenko Yuriy • Apartments
Luxury in every detail
Project • By BLA Design Group • Private Houses
Nanton House
Project • By RUBÉN MUEDRA ESTUDIO DE ARQUITECTURA • Private Houses
ORIOL HOUSE
Project • By HYJA • Private Houses
Urban Villas
Project • By uc21 architects • Private Houses
CANTILEVER HOUSE
Project • By CCHE • Private Houses
Villa individuelle à Buchillon
Project • By A&M ARCHITECTS • Private Houses
Twin Residences
Project • By Leonardo Marchesi • Rural
House in Colares
Project • By Comelite Architecture Structure and Interior Design • Private Houses










