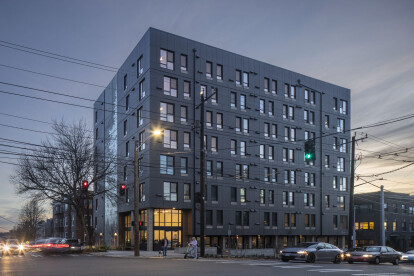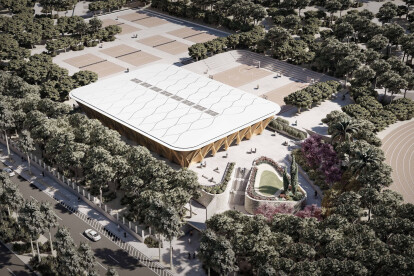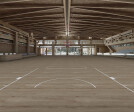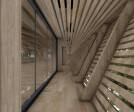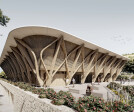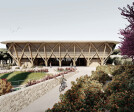Mass timber
An overview of projects, products and exclusive articles about mass timber
Project • By Architecture Research Office • Visitor Center
Olana Frederic Church Center for Art and Landscape
Project • By INFORM Studio • Community Centres
AB Ford Park Community Center
Project • By Moriyama Teshima Architects • Offices
Ontario Secondary School Teachers' Federation HQ
Project • By Moriyama Teshima Architects • Universities
McMaster Uni LSBB Renovation + New Greenhouse
News • News • 26 Nov 2024
Tree Courtyard House by ao–ft brings contemporary flair to small backland site
News • News • 12 Nov 2024
Studio Gang Unveils Expansion at California College of the Arts in San Francisco
Project • By KieranTimberlake • Parks
Penn's Landing Pavilion
Project • By Moriyama Teshima Architects • Visitor Center
Rouge Park Visitor, Learning, and Community Centre
News • News • 6 Aug 2024
DREAM completes hybrid timber office building with 3x3 basketball courts for Paris 2024 Athletes’ Village
News • News • 13 Jun 2024
Benthem Crouwel Architects transforms Amsterdam office tower with an innovative wooden extension
News • News • 26 Apr 2024
Tilburg University inaugurates the Marga Klompé building constructed from wood
Project • By Weber Thompson • Offices
Northlake Commons
News • Detail • 18 Dec 2023
Detail: atelierjones completes Heartwood, the first tall mass timber workforce housing building in the US
Project • By KAAF I Kitriniaris Associates Architecture Firm • Sports Centres
Kyathos Mass Timber Arena
Project • By Architecture Research Office • Universities








































