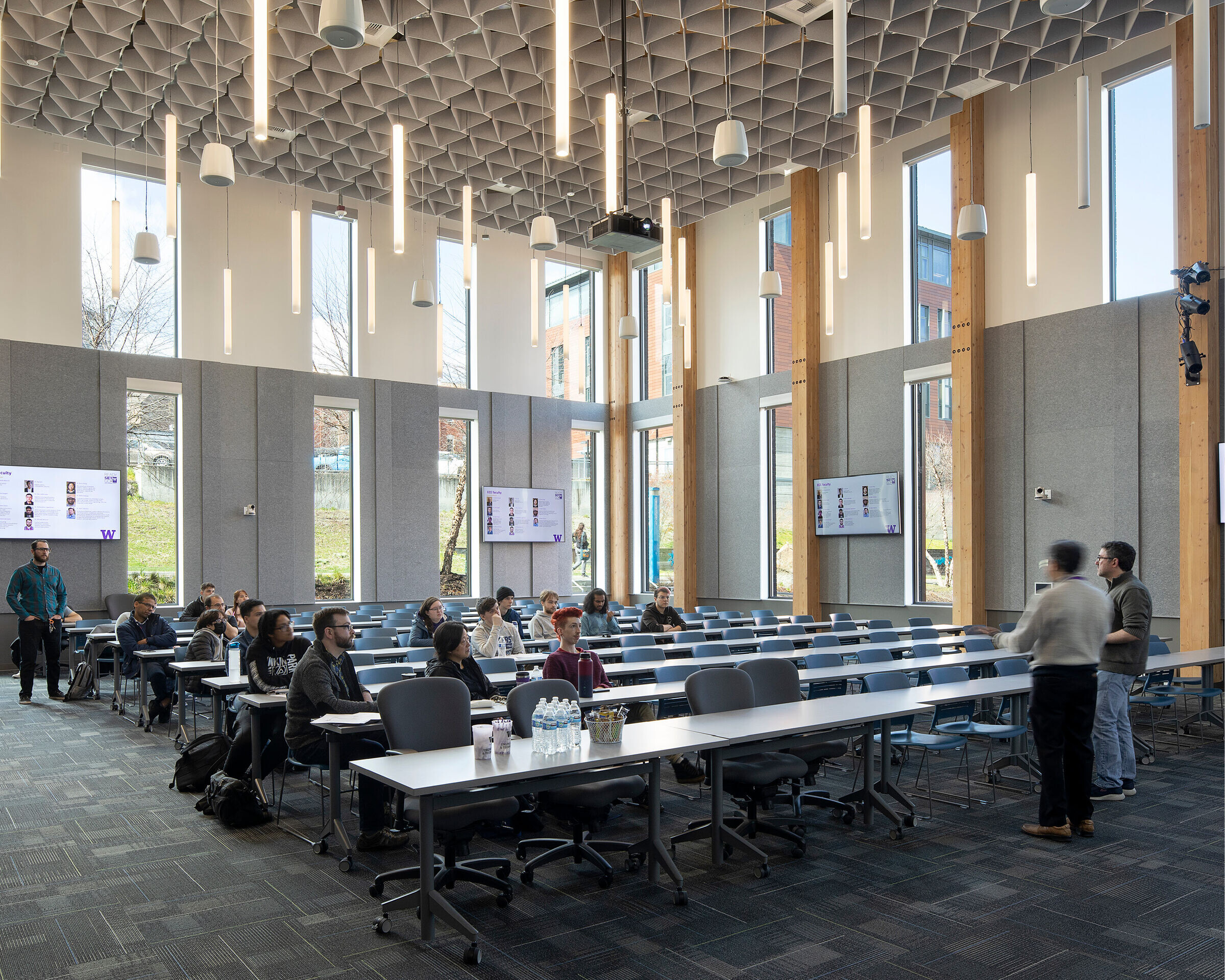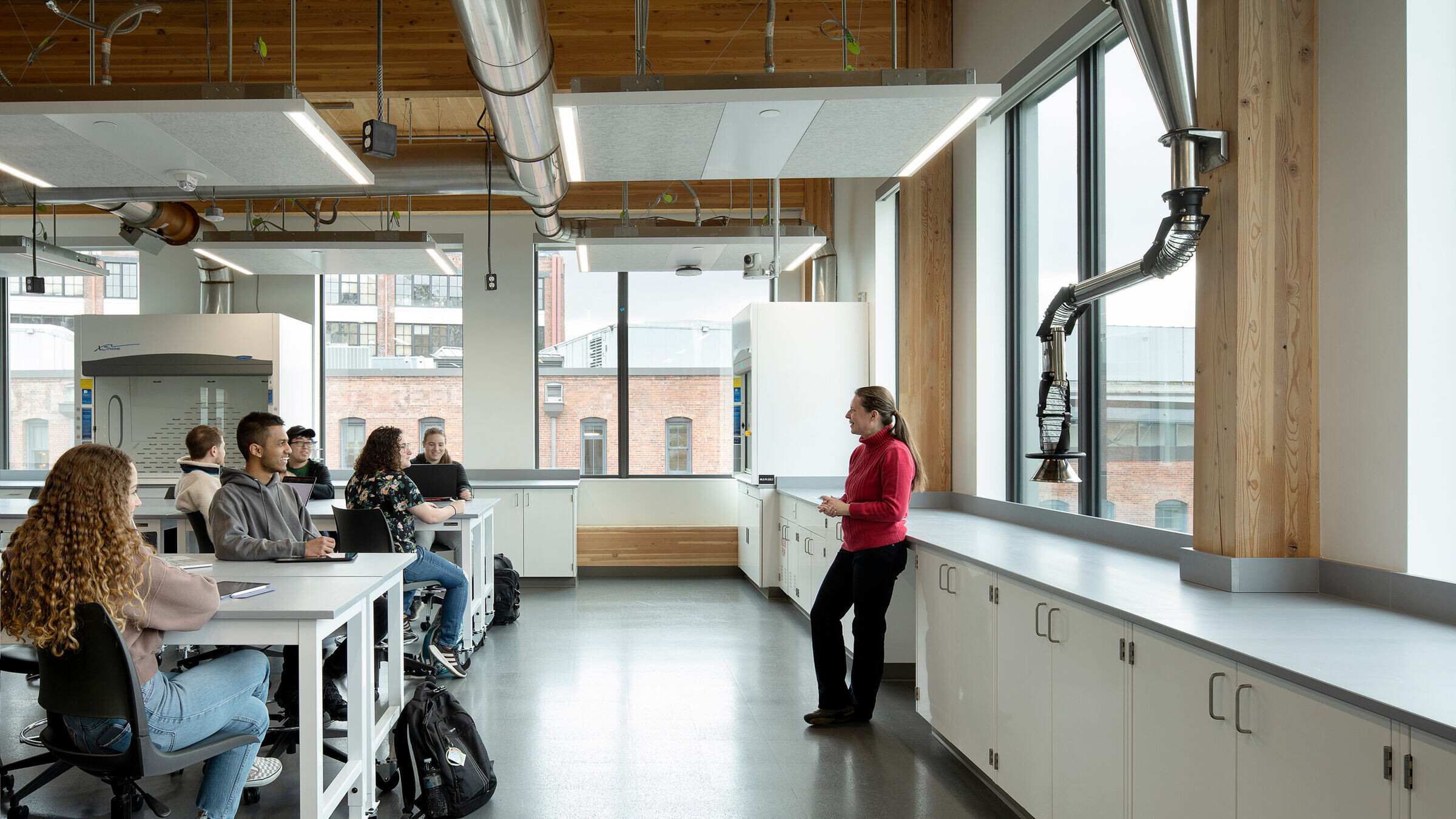The new mass-timber Milgard Hall, an interdisciplinary STEM and business building at the University of Washington Tacoma, responds to the need for STEM programming in the South Sound and supports innovation and design thinking.
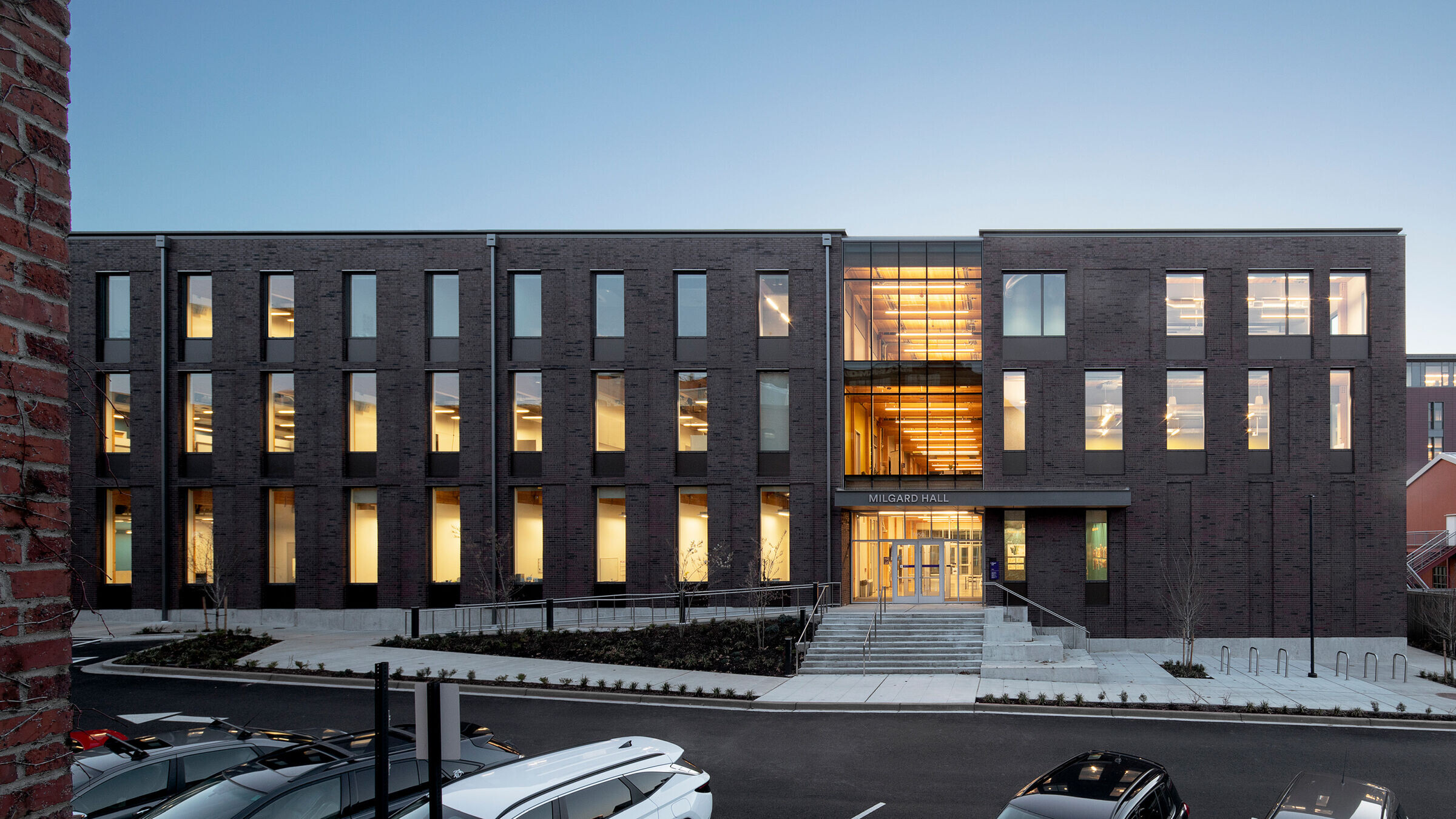
Milgard Hall embodies UWT’s mission as an “urban-serving university” and creates an accessible and welcoming space for collaboration between the Milgard School of Business, the School of Engineering & Technology (SET), the Global Innovation and Design Lab (GIDLab), and community groups. The 55,000-SF design-build [AE1] building includes a lab wing, fabrication shops, flexible collaborative spaces and classrooms, and an outdoor Science Court.
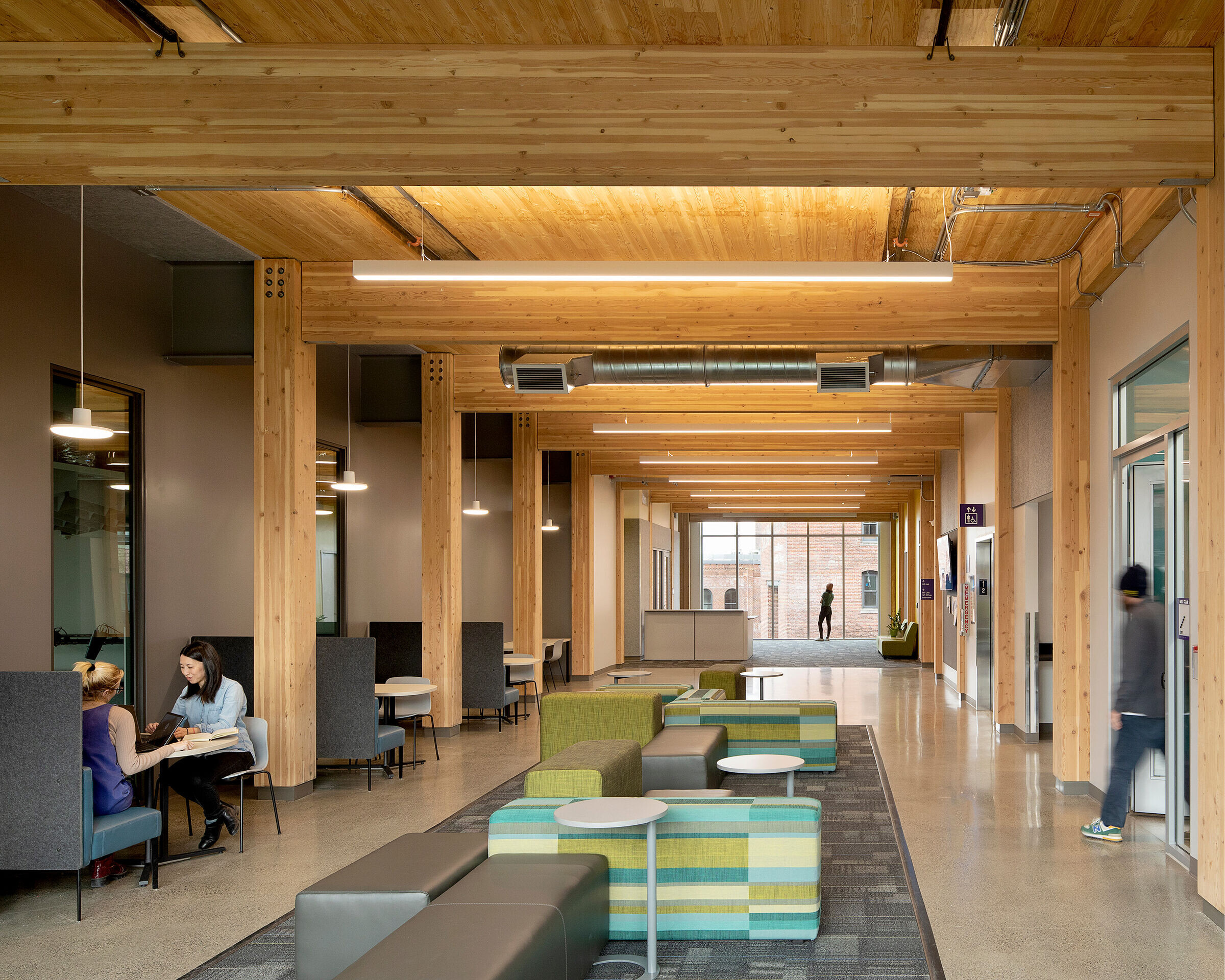
The use of mass timber, a low-carbon renewable resource, is a central design priority. The glulam structural system addresses ambitious sustainability goals, provides natural material warmth, and references the region’s timber legacy.
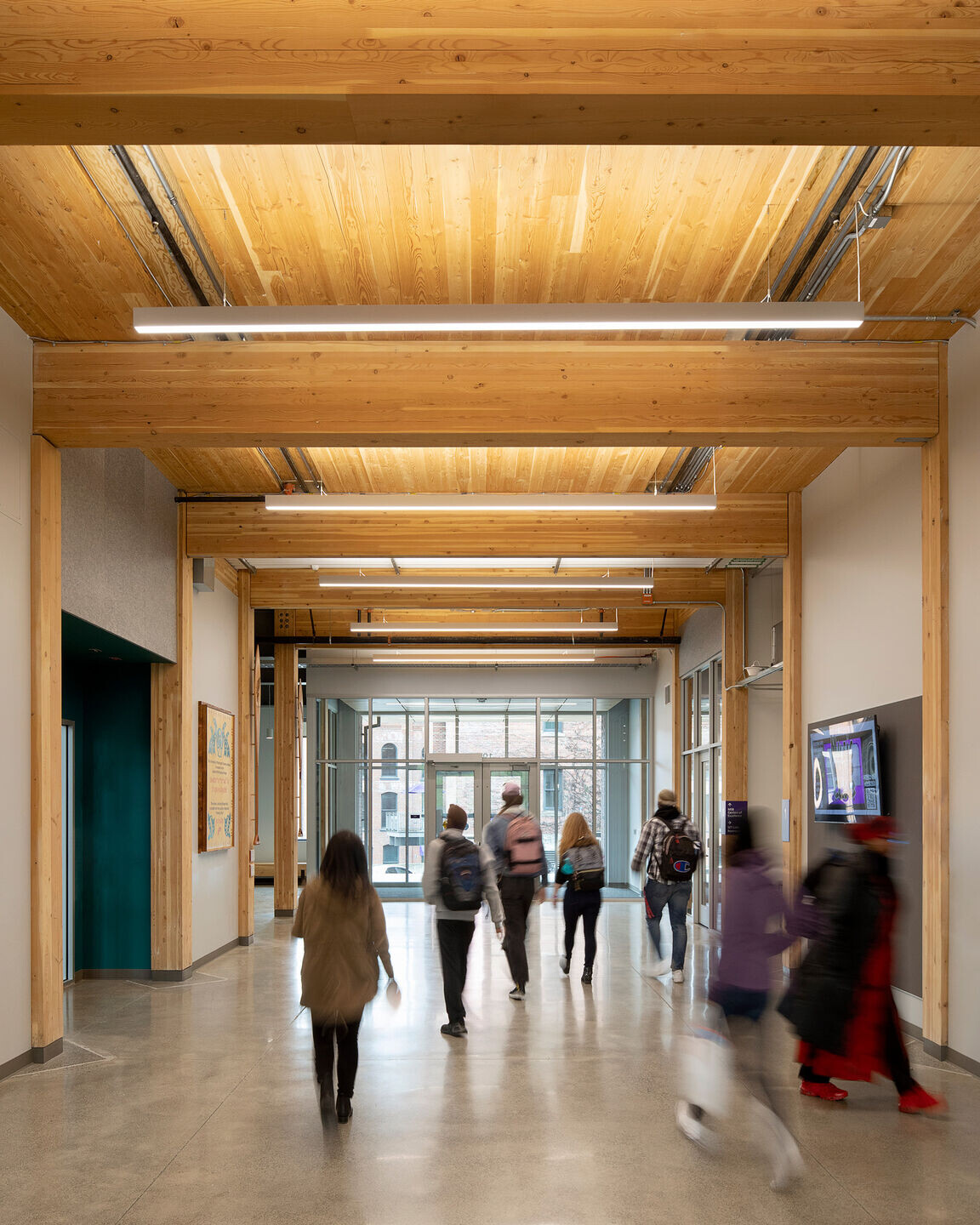
Located adjacent to the revitalized Prairie Line Trail, the building is carefully sited to maximize access to daylight and views. Exterior materials mediate between the historic warehouse structures nearby, the modern urban context of downtown Tacoma, and the surrounding campus. Local brick is used on the north and east sides of the building, which house the classrooms and faculty offices, while profiled metal panels on the south and west correspond to the lab spaces visible from the Prairie Line Trail.
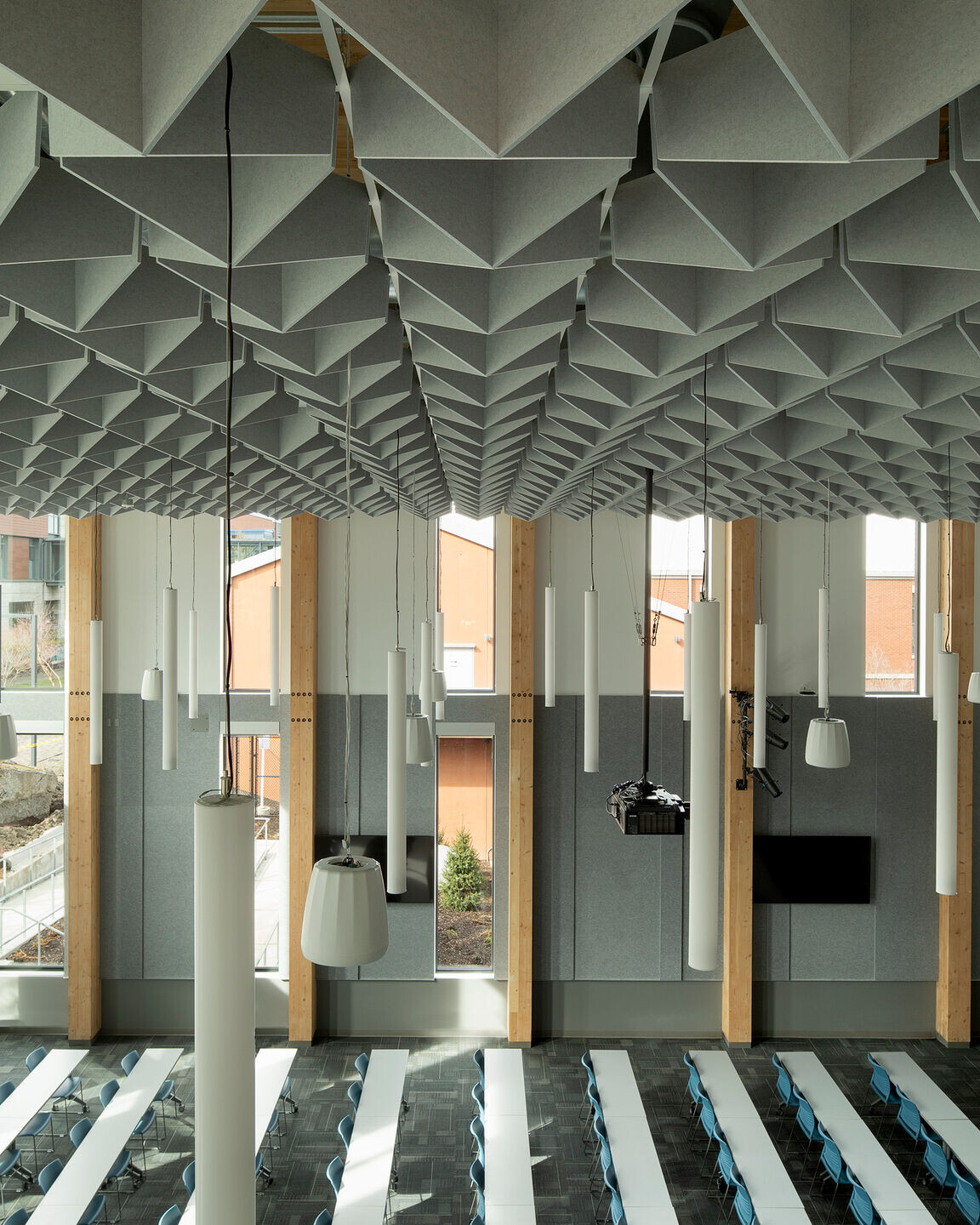
All departments converge in the “Connector,” an open collaborative zone that promotes synergies between SET, GIDLab, and the Milgard School of Business, and visibly displays research at the ground level, connecting students to passersby. An airy, common area, the “Connector” extends through the building and accommodates a natural path across campus, further activating Milgard Hall as a student hub at the south side of campus.
