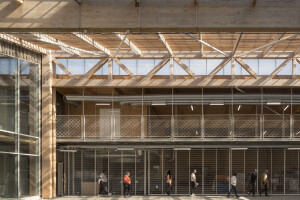French architectural studio DREAM completed a hybrid timber office building topped with 3x3 basketball courts as part of the Paris 2024 Athletes’ Village. The low-carbon building is providing office space during the Olympics and Paralympics. An adaptable design seeks to ensure use of the building beyond the period of the Games.
The 54-hectare (133.4-acre) Paris 2024 Olympic and Paralympic Village was built across three communes of Seine-Saint-Denis in the northern suburbs of Paris: Saint-Denis, Saint-Ouen-sur-Seine, and L’Île-Saint-Denis. Architect Dominique Perrault was tasked with the design of Sector E — named “Les Belvédères” — for housing athletes and officials. Here, nineteen buildings spread across five lots with a gross floor area of approximately 58,274 square meters (627,256 square feet) were at the heart of the largest single-site construction project in France. Seven architectural studios (CoBe, KOZ, Atelier Georges, SOA, Barrault-Pressaco, Lambert Lénack, and DREAM) worked as a cohesive body on the development of the mixed-use program (with eighteen apartment buildings and one office building). Sector E sits on the right-hand bank of the Seine, between the Cité du Cinéma (a 1930s power station repurposed as film studios) and the Vieux Saint-Ouen.
Architectural unity across the development is reflected in the choice of materials and colors, recalling the area’s industrial past. Post and beam construction is used across all of the Sector E buildings. Timber posts and beams provide the load-bearing structure, meaning this system facilitates future adaptability of interior spaces with the easy replacement of non-load-bearing elements — the Athletes’ Village can therefore be transformed for future use. “Reversibility is at the heart of the project, whose primary aim is to meet the needs of the Saint-Denis, Saint-Ouen-sur-Seine, and L’Île-Saint-Denis territories once the event is over,” says DREAM. “The objective is to welcome athletes and para-athletes, while ensuring the legacy of a lively, high-quality neighborhood in terms of its use and architectural identity.”
The building designed by DREAM includes 13,000 square meters (139,931 square feet) of office space and 800 square meters (8,611 square feet) of ground-floor retail space. This area houses a food court that activates the building at street level and extends the public space. A 1,000-square-meter (10,764-square-feet) rooftop area is dedicated to the practice of 3x3 basketball (DREAM founder Dimitri Roussel was once a professional basketball player). As an architectural studio, DREAM aims to promote well-being and social interaction in its designs — in particular, the studio has a long-standing commitment to the importance of sport “as a means of enhancing urbanity.”
The office building is organized across three interconnected blocks, each with different heights. The glued laminated timber (glulam) post and beam superstructure is combined with prefabricated low-carbon concrete floors. On the top floor, three 3x3 basketball courts with eight-meter-high (26-feet-high) ceilings and exposed timber frameworks enjoy views across Paris. This top level also includes a sheltered terrace of the same height. A low-carbon concrete basement car park is naturally illuminated and designed to be adaptable, thereby extending the ground-floor program. The building’s facade echoes Saint-Ouen-sur-Seine’s industrial past with its generously proportioned floor-to-ceiling windows, double-height wooden loggias, and enameled terracotta cladding that evokes the area’s brickwork. Exterior vertical circulation optimizes access to different parts of the building.
The office building’s hybrid timber structure achieves a high level of carbon storage performance: 700 kgCO2/m2 versus an average of 1500 kgCO2/m2. Its rooftop photovoltaic panels provide 20 percent of the building’s energy consumption. The building is rated BREEAM “Excellent” and a HQE Sustainable Building.

























































