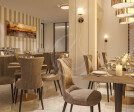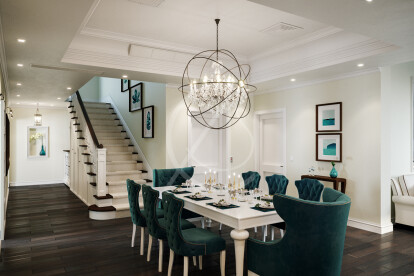Master bedroom
An overview of projects, products and exclusive articles about master bedroom
Project • By Studio Rust • Apartments
House of Tamra
Project • By Haven Space Design • Apartments
Andy's home
Project • By Haven Space Design • Apartments
Three Three
Product • By HOOKL und STOOL • Mista Bed
Mista Bed
Project • By TAEP / AAP • Apartments
Apartment Renovation in Armação de Pêra
Project • By Comelite Architecture Structure and Interior Design • Private Houses
Classic House Interior Design
Project • By YAEL PERRY | INTERIOR DESIGNER • Apartments
RED
Project • By William Garvey Ltd • Cities
Qatar, Doha
Project • By Comelite Architecture Structure and Interior Design • Hotels
Iris Boutique Hotel Interior Design
Project • By Comelite Architecture Structure and Interior Design • Private Houses
Modern Islamic Home Interior Design
Project • By Comelite Architecture Structure and Interior Design • Private Houses
American Style House Interior Design
Project • By Comelite Architecture Structure and Interior Design • Housing























































