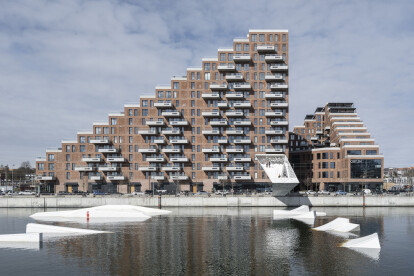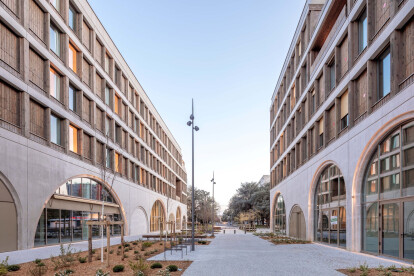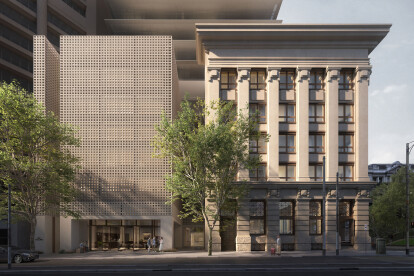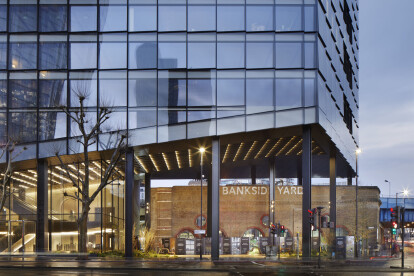Mixed-use development
An overview of projects, products and exclusive articles about mixed-use development
Project • By Pelli Clarke & Partners • Offices
Salesforce Tower Chicago
Greycoat Stores
Project • By IPA - Architecture and more • Offices
Business Center Veliko Tarnovo (BCVT)
News • News • 31 Oct 2024
Urban plan for Oostenburg in Amsterdam’s city center combines industrial heritage with urban density
News • News • 16 Oct 2024
ORN Denver by MAD Architects embraces a biophilic design concept inspired by Colorado's natural terrain
News • News • 23 Jul 2024
MVRDV imagines mixed-use Pixel development in Abu Dhabi as an oyster
News • News • 4 Jul 2024
B-architecten completes first phase of new mixed-use development in Brussels Canal area
News • News • 26 Jun 2024
Alison Brooks Architects references classic Berol Eagle pencil in design of mixed-use development
News • News • 8 May 2024
Studioninedots designs “Octavia Hill” on intricate site in new Hyde Park district, Hoofddorp
News • News • 27 Nov 2023
AART’s new mixed-use Nicolinehus development contributes to urban life in Aarhus
News • News • 20 Oct 2023
Loader Monteith designs an Office and Two Houses in the Scottish Highlands
News • News • 27 Sep 2023
CoBe designs a mixed-use development as part of an urban renewal program
News • News • 4 Aug 2023
Melbourne’s latest mixed-use development enhances past identities in a contemporary way
News • News • 19 Jul 2023
Reimagining Paris: L’îlot fertile mixed-use development comes to life
News • News • 17 Jul 2023

























