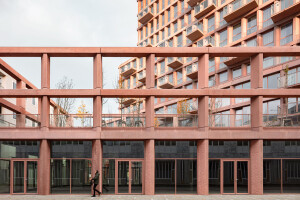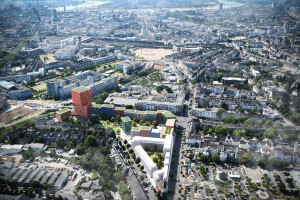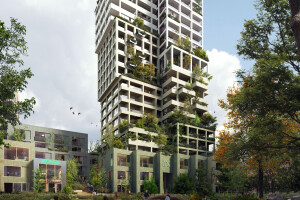The artificial island of Oostenburg is the final large-scale development in Amsterdam’s city center. This area’s impressive urban plan combines its industrial heritage with a dynamic approach to urban density, flexible city blocks, and proactive community growth. Amsterdam-based Studioninedots collaborated on the urban plan’s development.
Oostenburg’s’s first residents arrived at the end of 2020; it’s anticipated that the last residents and entrepreneurs will arrive in 2025, completing the new live-work district.
Oostenburg: A potted history
The Eastern Islands of Kattenburg, Wittenburg, and Oostenburg in Amsterdam were formed in 1650 by draining a section of the River IJ (Amsterdam's waterfront). Kattenburg and Wittenburg became residential areas, however Oostenburg was very much a working island. In 1661, the Dutch East India Company purchased the island of Oostenburg and built a huge warehouse — the Oost-Indisch Zeemagazijn — to house luxury goods imported from Asia. The East India Company was dissolved in 1799 and neglect led to the eventual collapse of the warehouse.
Oostenburg’s industrial prowess continued with the building of steamships, steam engines, locomotives, and more. Following reconstruction in the wake of World War II, the island’s industrial outputs included the production of diesel engines for ships and trains. A waning ship industry and the growth of shipbuilding and diesel production in East Asia led to Oostenburg’s industrial demise, eventually paving the way for a new city district.
Oostenburg’s transformation into a mixed live-work district began when Stadgenoot, a housing corporation in Amsterdam, acquired the artificial island. In 2012, Urhahn, an Amsterdam-based office for urban design and strategy, was tasked with devising an urban plan for Oostenburg. Urhahn developed a plan based on the Principles of the Spontaneous City: “The Spontaneous City is rooted in the idea that the city is made with and for its residents,” the office explains. “A city must create scope for unexpected (organic) developments, opportunities, and a wide range of initiatives.”
In 2015, Studioninedots was asked to collaborate on the urban plan.
“During development, a different approach was taken than allocating separate ‘plot passports’ to buildings,” says Studioninedots. “Instead, larger building plots were laid out, giving developers more freedom within their building envelopes.”
Studioninedots incorporated its proactive Cityplot concept into the thinking around Oostenburg’s urban plan, based on the idea of “dynamic masterplanning”. Cityplot reconsiders established urban planning strategies by embracing more flexible models of development: “The concept proposes compact, flexible city blocks composed of small-scale, mixed-use developments,” says Studioninedots. Compact city blocks are layered with different building typologies, combining self-build projects, social housing, live-work units, and community hubs. The Cityplot concept “retains individuality while engaging residents to participate in their community and shape their own city.”
A key element of Oostenburg’s urban plan is retaining and preserving the area’s industrial heritage, including: restoration of the 19th century Van Gendt Hallen (five factory halls designed by Dutch architect Dolf van Gendt); transformation of the monumental Werkspoorhal into a public space and the rehabilitation of its neighboring blue cranes; and transformation of the former Koudgasgebouw (where energy was generated for the machines in the Werkspoorhal) into a restaurant.
“Between larger, existing buildings such as the Van Gendt Hallen, the INIT building [designed in 2000 by GROOSMAN architecten], and the Werkspoorhal, we have inserted a cluster of smaller structures,” says Studioninedots. The studio established uniformity within and contrast between different buildings by utilizing variations in scale, color, and materials. All residential buildings have a vertical form (for example, this student residence by NEXT architects), providing a contrast to the elongated form of new and old work buildings. “By combining this with smaller and larger buildings on varied plot sizes, we achieved a very high density for Amsterdam, yet maintained the human scale that promotes a sense of community,” says Studioninedots.
In a bid to foster informal connections between courtyards and streets, many entrances and stairwells are left open. In a mainly car-free zone, Oostenburg’s layout prioritizes pedestrians, thereby encouraging social interactions between residents, businesses, and visitors.







































































