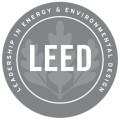Located in the heart of downtown Chicago, the 57-storey Salesforce Tower Chicago marks the completion of Wolf Point, a 14-year master plan that has transformed a historic and underutilised riverfront site. Designed by Pelli Clarke & Partners, the 1,450,000-square-feet tower is part of a mixed-use ensemble of three towers: the residential West and East towers and the South tower (Salesforce Tower Chicago).


Redeveloping a prime city location
Wolf Point sits at the confluence of the North, South, and Main branches of the Chicago River. In the early 19th century, this historic area was home to Chicago’s first commercial settlements and provided a strategic location for trade and transport. Once a bustling hub for river traffic, warehousing, and transit, the area steadily declined following its peak in the 19th and early 20th centuries. Wolf Point remained underutilised and abandoned for a number of decades before its recent redevelopment.

The Wolf Point master plan is a three-phase development designed by Pelli Clarke & Partners and developed by Hines (a global real estate investment manager). The master plan’s three towers physically and visually anchor the Chicago Loop, Chicago's central business district. This mixed-use development spans four acres and includes a 2.3-acre public park with native landscaping. It also includes an extension to the Chicago Riverwalk, a multi-use public open space that runs along the south bank of the Chicago River’s main branch.
The master plan’s completion exemplifies the successful transformation of a historic and underutilised riverfront site.



Lightness and transparency
Salesforce Tower Chicago rises to a height of 819 feet (249 metres). Its slender profile is characterised by a stepped form with a series of gently tapered setbacks. The tower’s north-south orientation and rectangular massing create a visual connection with the adjacent Wolf Point East residential tower, while also helping to preserve sight lines for surrounding buildings.
The floor plates are designed to enhance views of the river and skyline, as well as provide workplace flexibility. The tower’s floor-to-ceiling glass curtain wall maximises natural light while effectively blocking 15 percent of ultraviolet light. The glass facade reflects the Chicago River and surrounding area, contributing to a sense of lightness and transparency.



A vibrant public realm
The public park at the base of the Salesforce Tower Chicago slopes towards the newly expanded Chicago Riverwalk. The area offers both employees and visitors an array of retail and dining options alongside public art and places to gather. Seating for more than 200 people is ideal for working outdoors. Beneath the tower, a multilevel underground parking garage provides 2,000 bicycle spaces and kayak facilities. The top two floors of the tower are known as the ‘Ohana floors, a Hawaiian term meaning family. The ‘Ohana floors are used by Salesforce employees during the day and are offered free to local non-profit and community groups for use in the evenings and on weekends. In the tower’s lobby, five digital art displays and detailed wave-like millwork provide a creative reference to the Chicago River.




Responsibly and locally sourced materials
Salesforce Tower Chicago’s construction utilises a number of responsibly and locally sourced materials, such as wood veneer from certified forests, stone, and US-made steel with more than 95 percent recycled content. The tower is certified LEED Gold for its core and exterior and LEED Platinum for its commercial interiors. It is also one of the first zero carbon‑certified office skyscrapers in Chicago.




















































