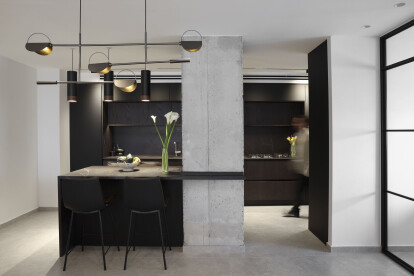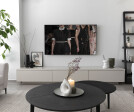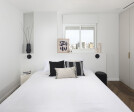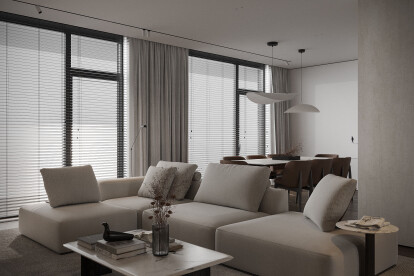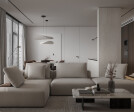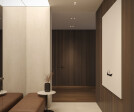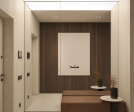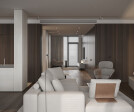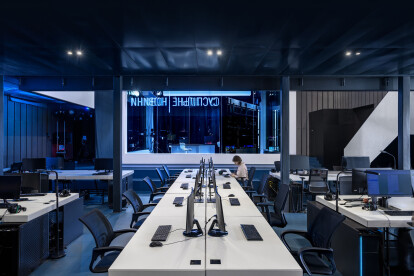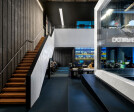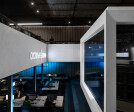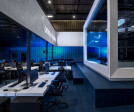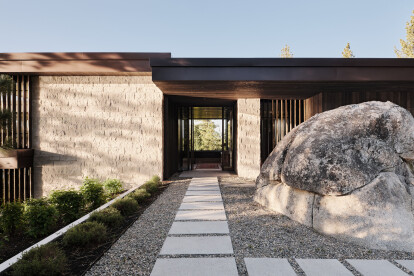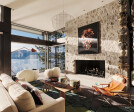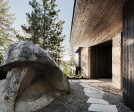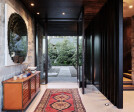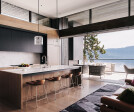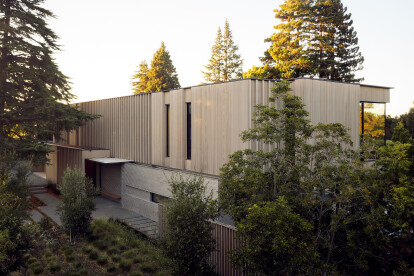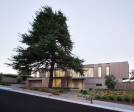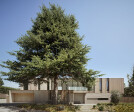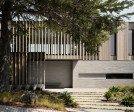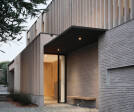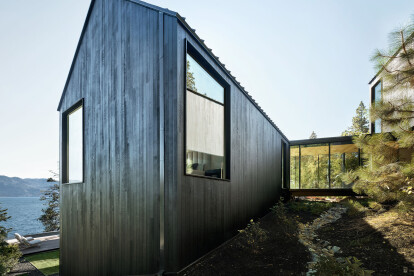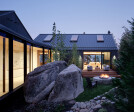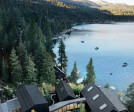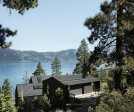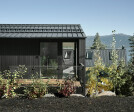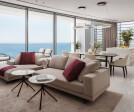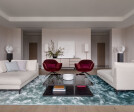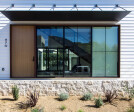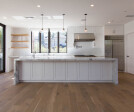Modern design
An overview of projects, products and exclusive articles about modern design
Project • By Kanisavaran Office • Private Houses
1028 Villa
Project • By RO | ROCKETT DESIGN • Private Houses
SF BAY | HILLSIDE HOUSE
Project • By Banker Wire • Apartments
Residential Welded Wire Railings
Project • By Whipple Russell Architects • Private Houses
Hutton Drive 2641
Project • By Cuhadaroglu Aluminyum Sanayi ve Ticaret • Banks
The Central Bank of the Republic of Turkey
Project • By KanDesign – architecture&interior design • Apartments
Renovated apartment in Ramat Gan
Project • By Bezmirno • Apartments
Enigma
Project • By balbek bureau • Offices
NEWSHOUSE 2.0
Project • By RO | ROCKETT DESIGN • Private Houses
LAKE TAHOE | LAKEFRONT
Project • By RO | ROCKETT DESIGN • Private Houses
HILLSBOROUGH | CAROLANDS
Project • By RO | ROCKETT DESIGN • Private Houses
LAKE TAHOE | CABIN(S)
Project • By Bolshakova Studio • Apartments
Seaside Vista Apartment
Project • By Bolshakova Studio • Apartments
Renaissance Residence
Project • By Bittoni Architects • Housing
Wynola
Product • By Greenapple • T50

























