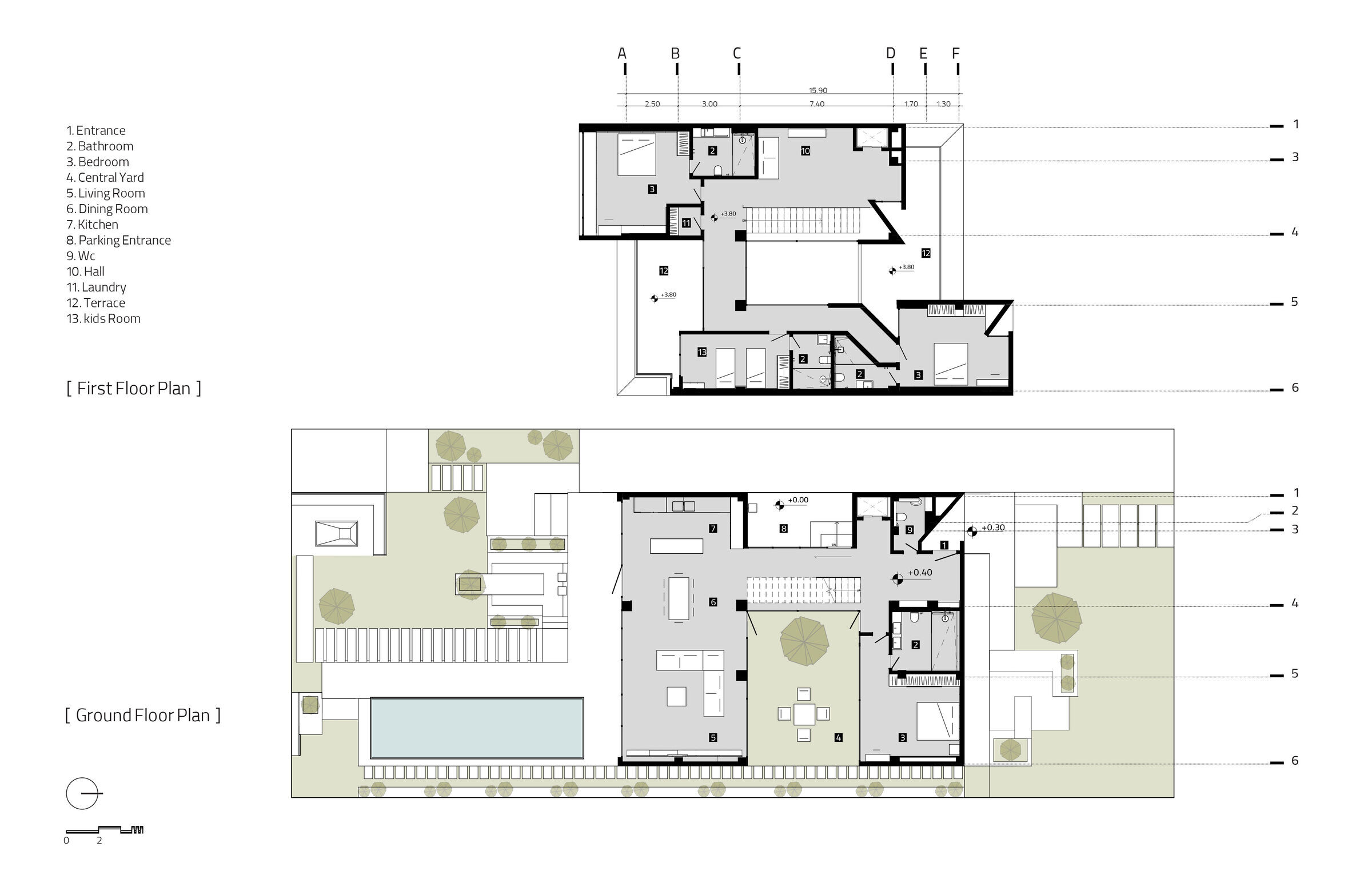1028 Villa|Design & Construction: 2023-2024
Area: 750 M2
Location: Khane Darya, Tehran, Iran
Client: Mohesn Nasrollahi
Principle Architect: Mohammad Kanisavaran
Project Team: Golnessa Mottahed, Fatemeh Ahmadieh, Atefeh Parandeh, Nastaran Nasri
Mechanical Engineer Consultant: Saeed Hashemi, Mr Khodaei
Electrical Engineer Consultant: Mr Ashoori
Supervisor on Site: Farshid Abbaspanah
Physical Model: Sayeh Golmohammadi
Graphic: Masoomeh Samadi
Photography: Deed studio
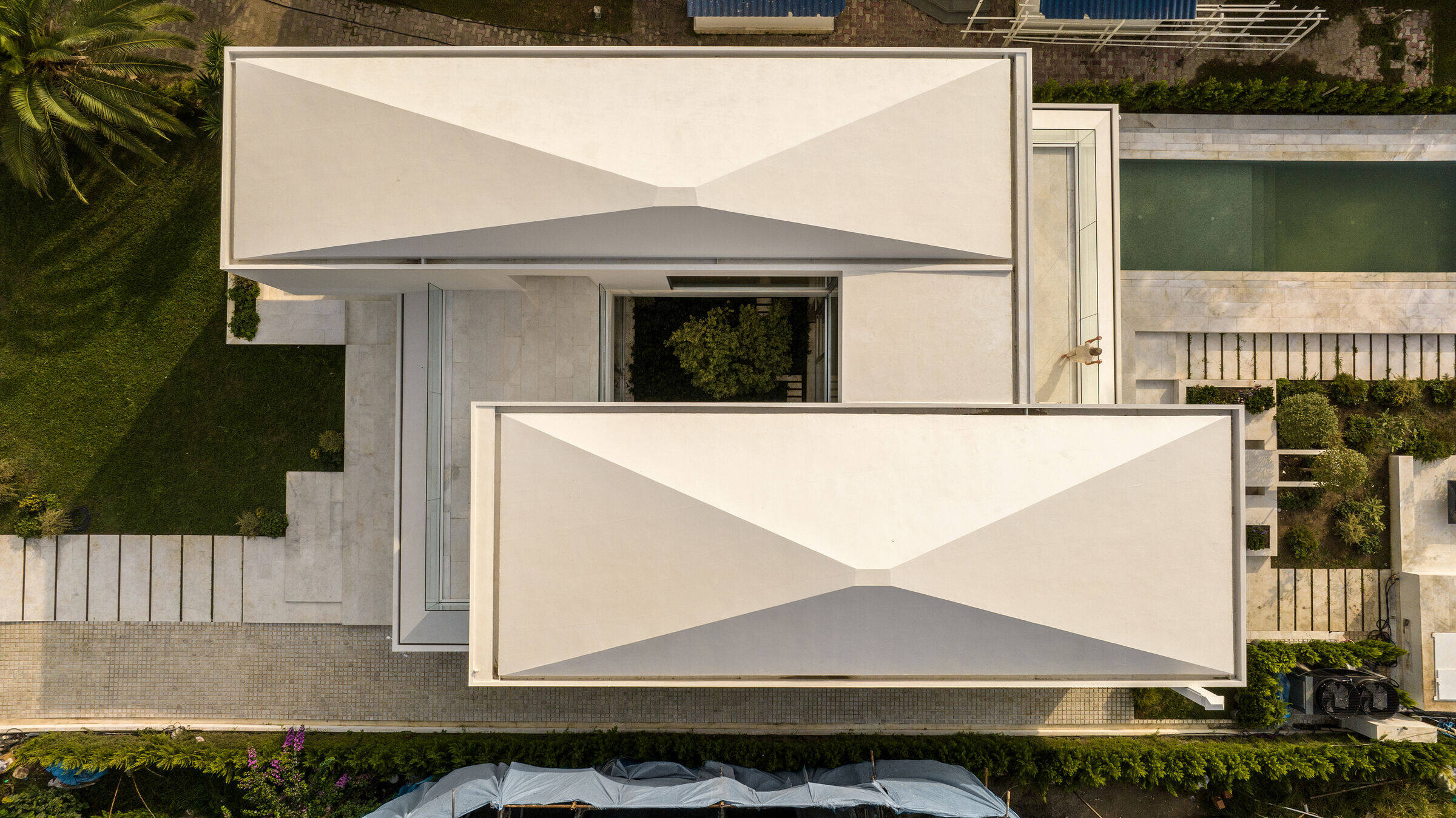
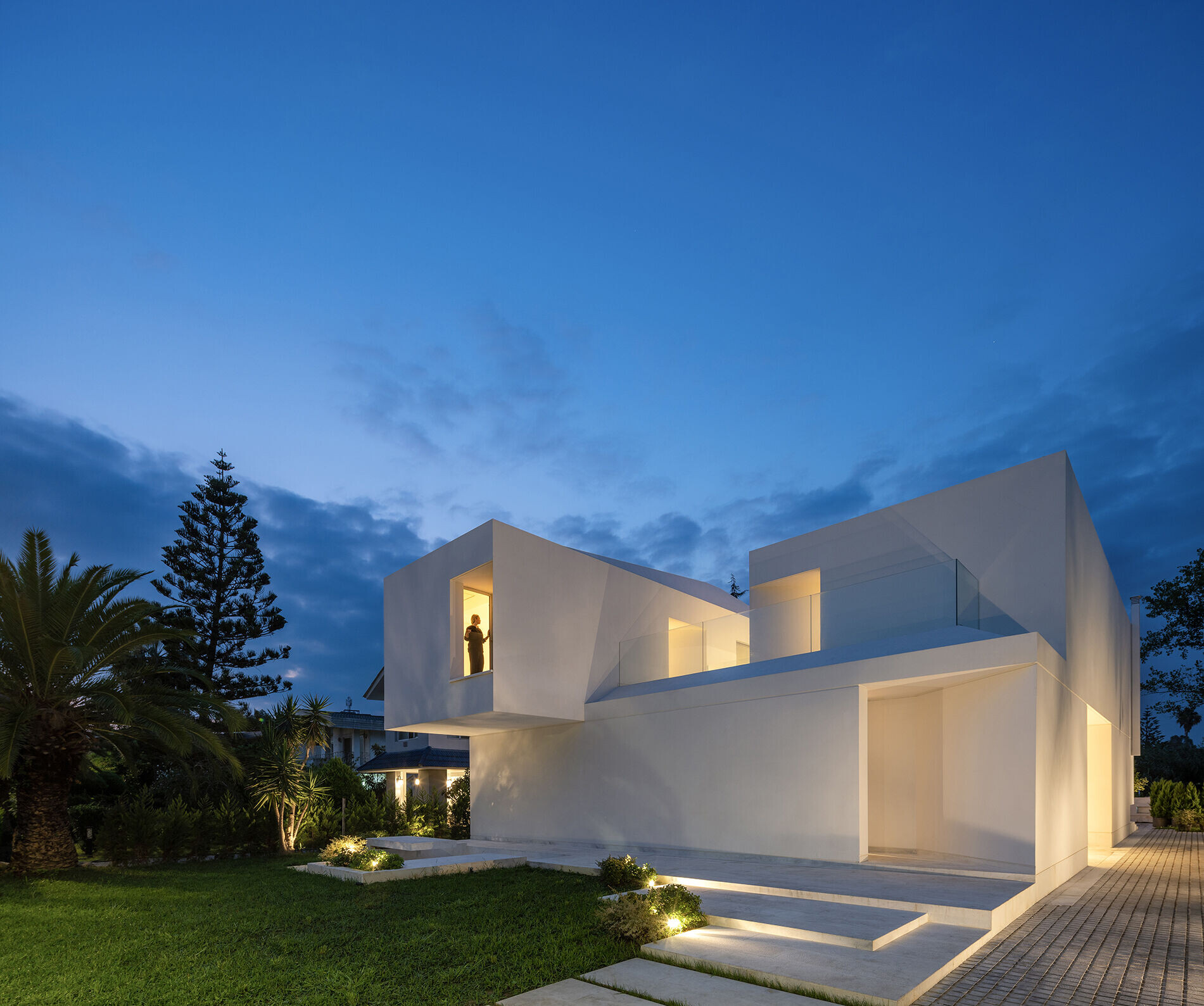
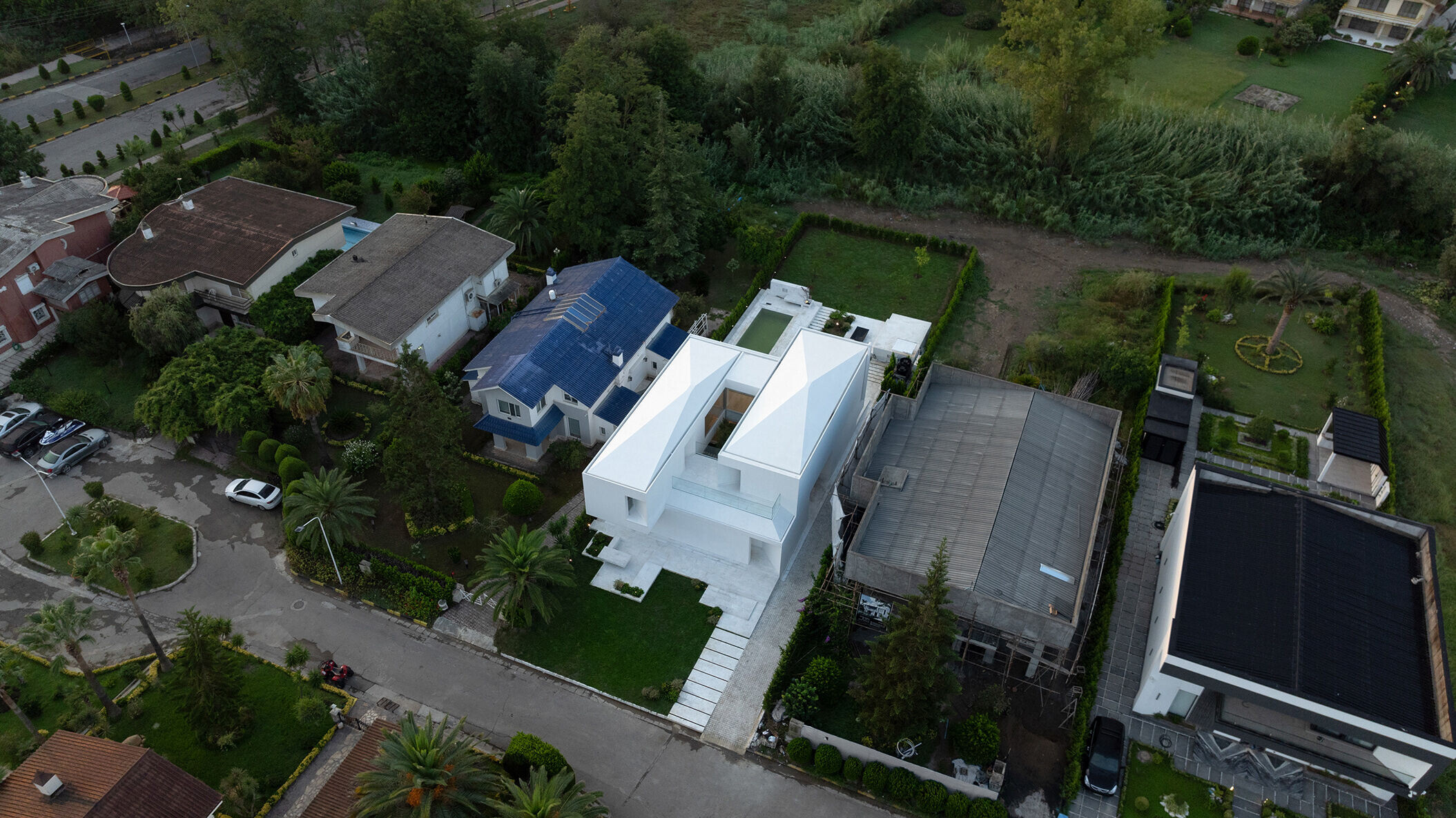
Villa 1028
From the view of the alley it is a solid from. And from the view of the river its open. There is a contrast when looking at the passage and the stream that forms the front of the building.
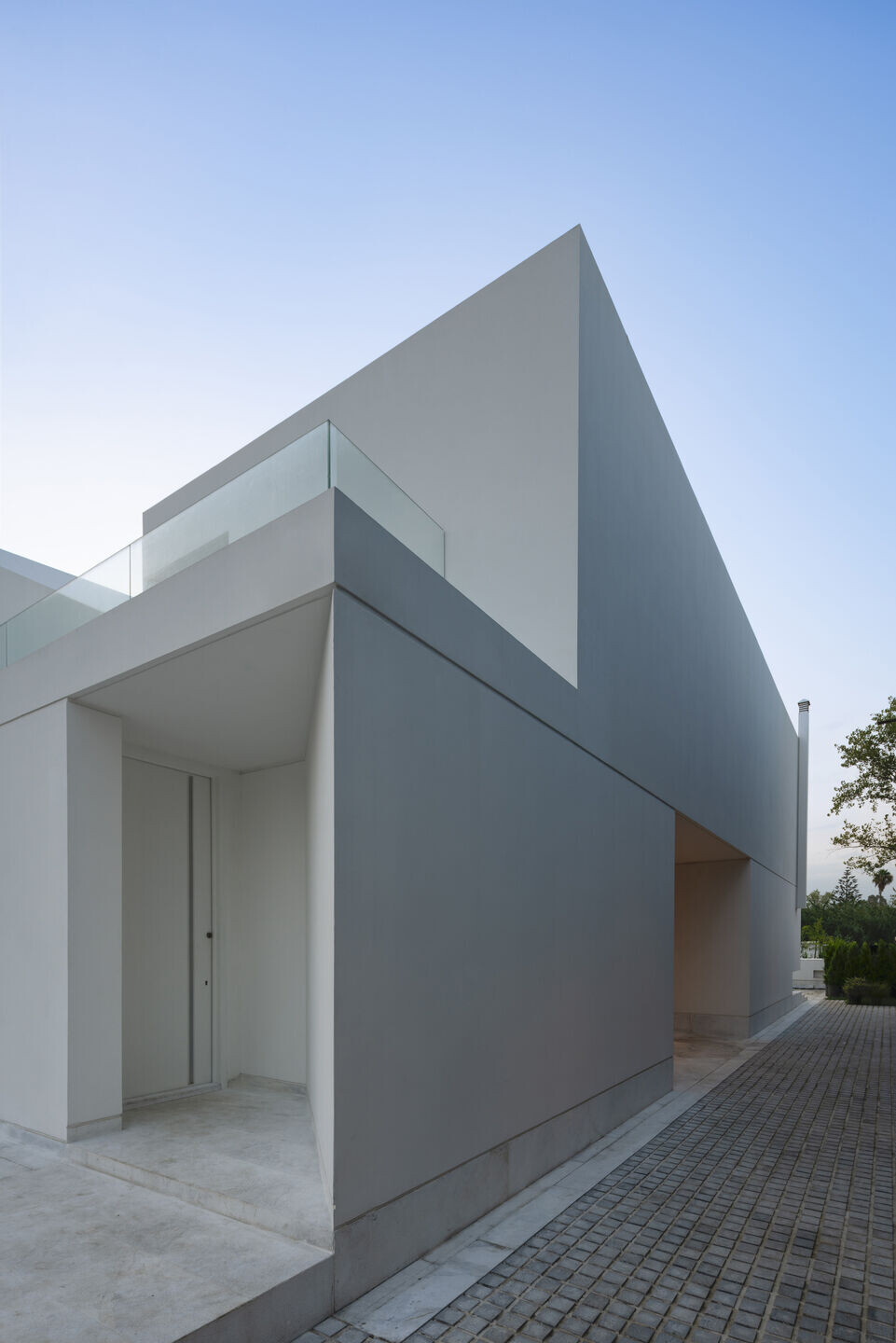

Being seen and not being seen, rain and breeze were the key words that formed the main structure of the building
And the building grew humbly in the place. There was the same desire to not be seen in the view of the passage (northern view) as to be seen and seen from the side of the river. (south view)
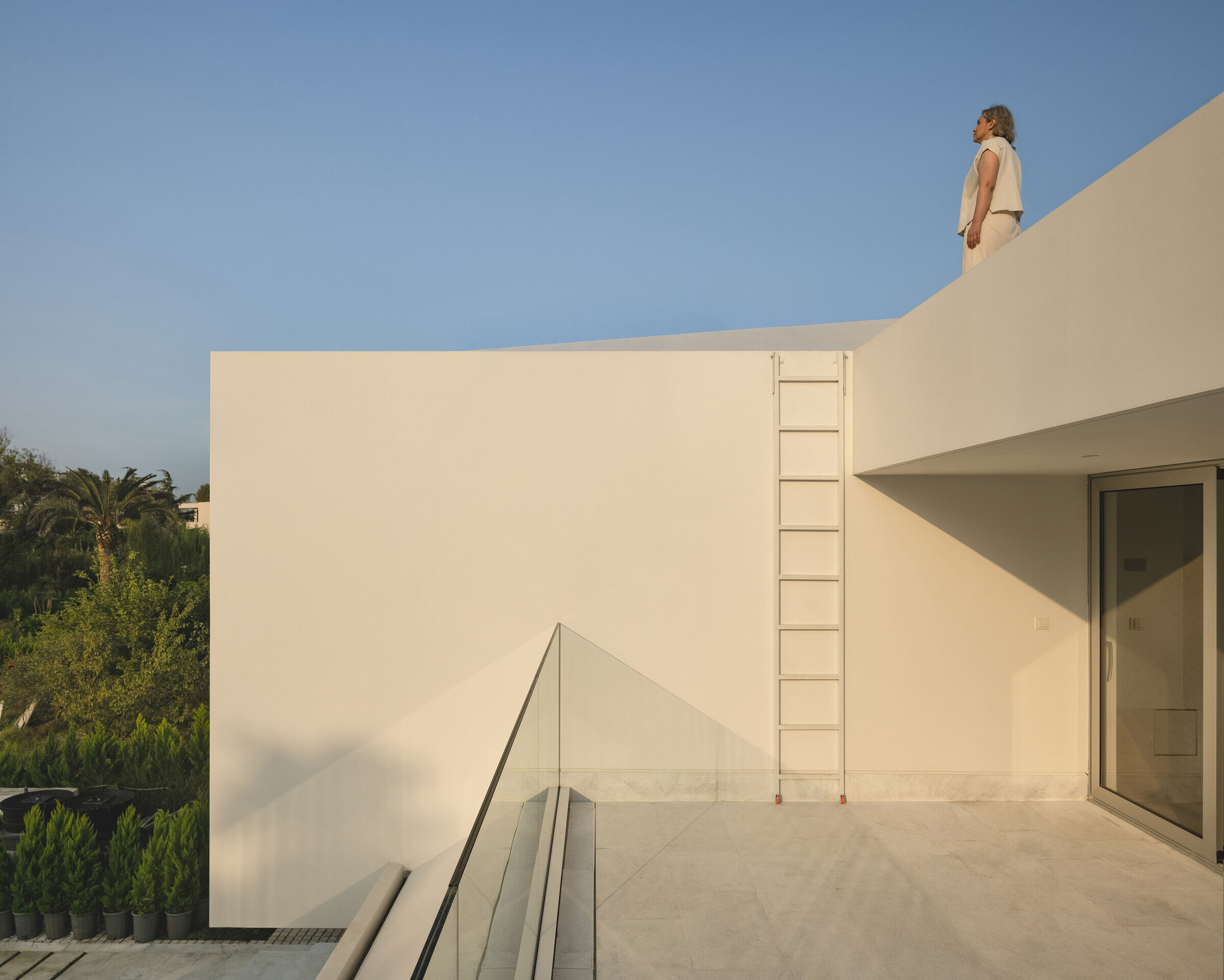
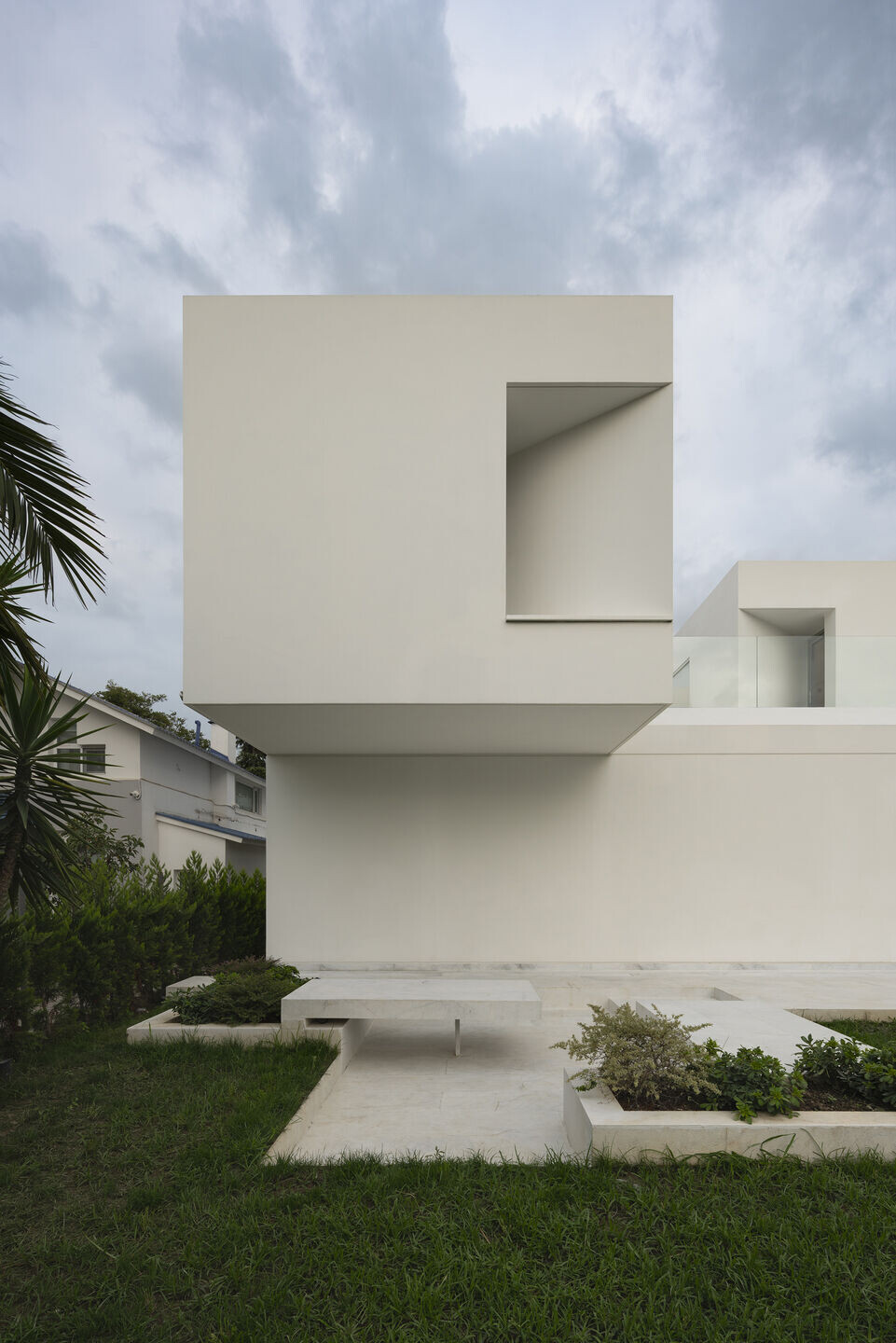
The building started its growth from the central core, which was a meeting place for common living between nature, building and man
And this construction never caused nature and building to create a border for each other, only the borders in the east and west were created not to separate from nature but to stay in nature, the borders dictated by the climate.
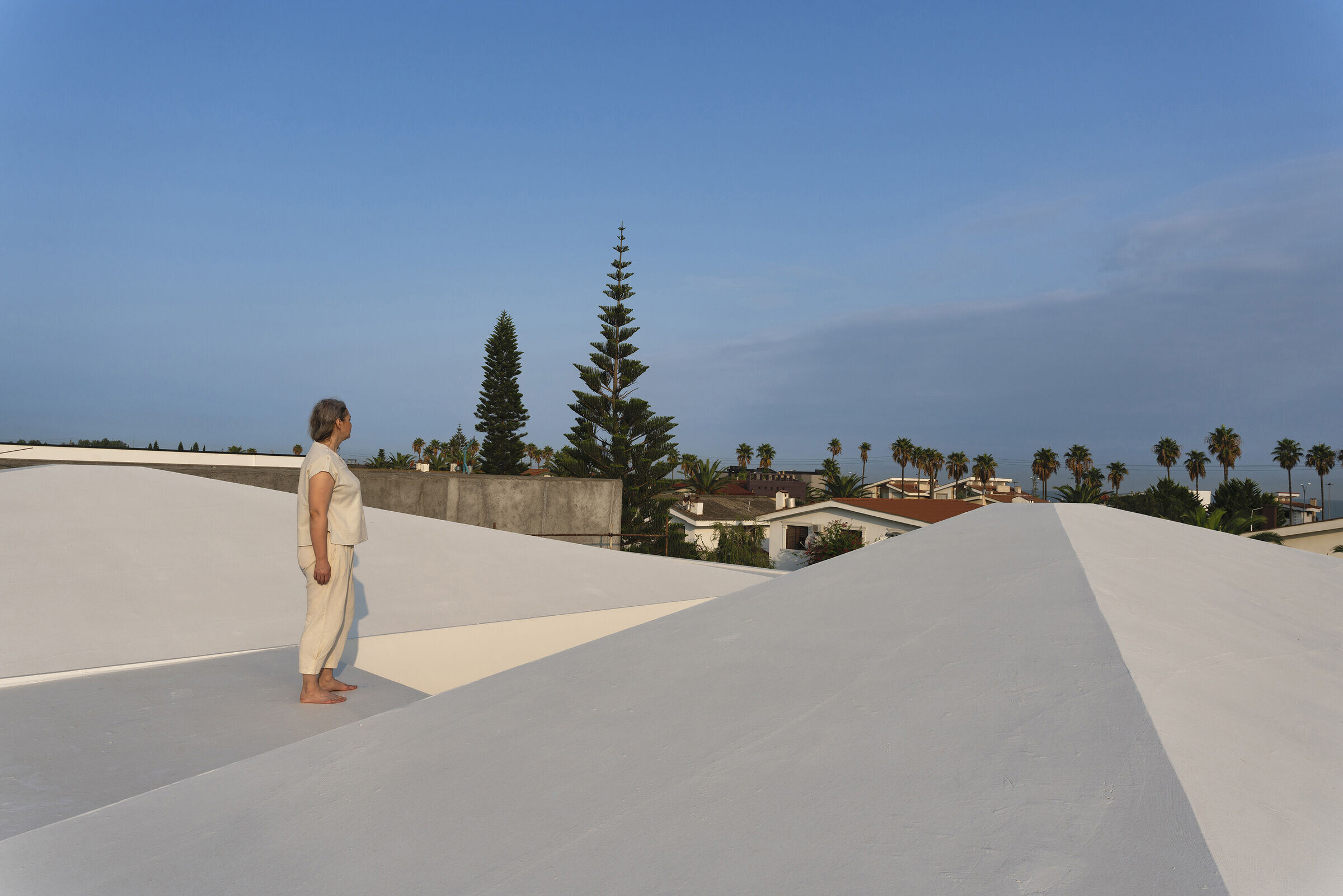
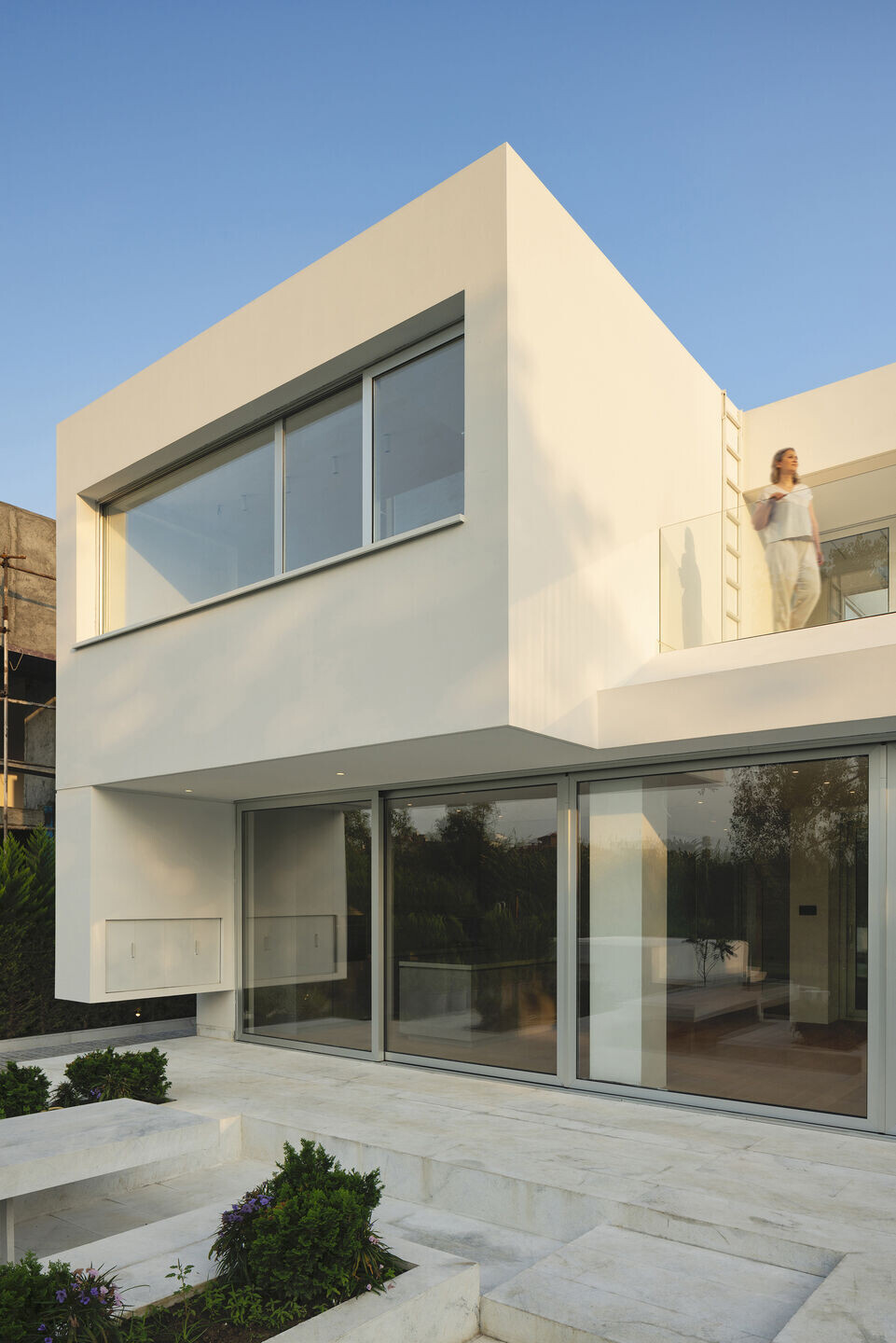
The development and growth of the building evolved from the inside to the outside in a way that was completely in accordance with the plan. A plan for a life in temporary and permanent action and a house in sight and sight that creates a defensible stimulus from the designer and future residents.

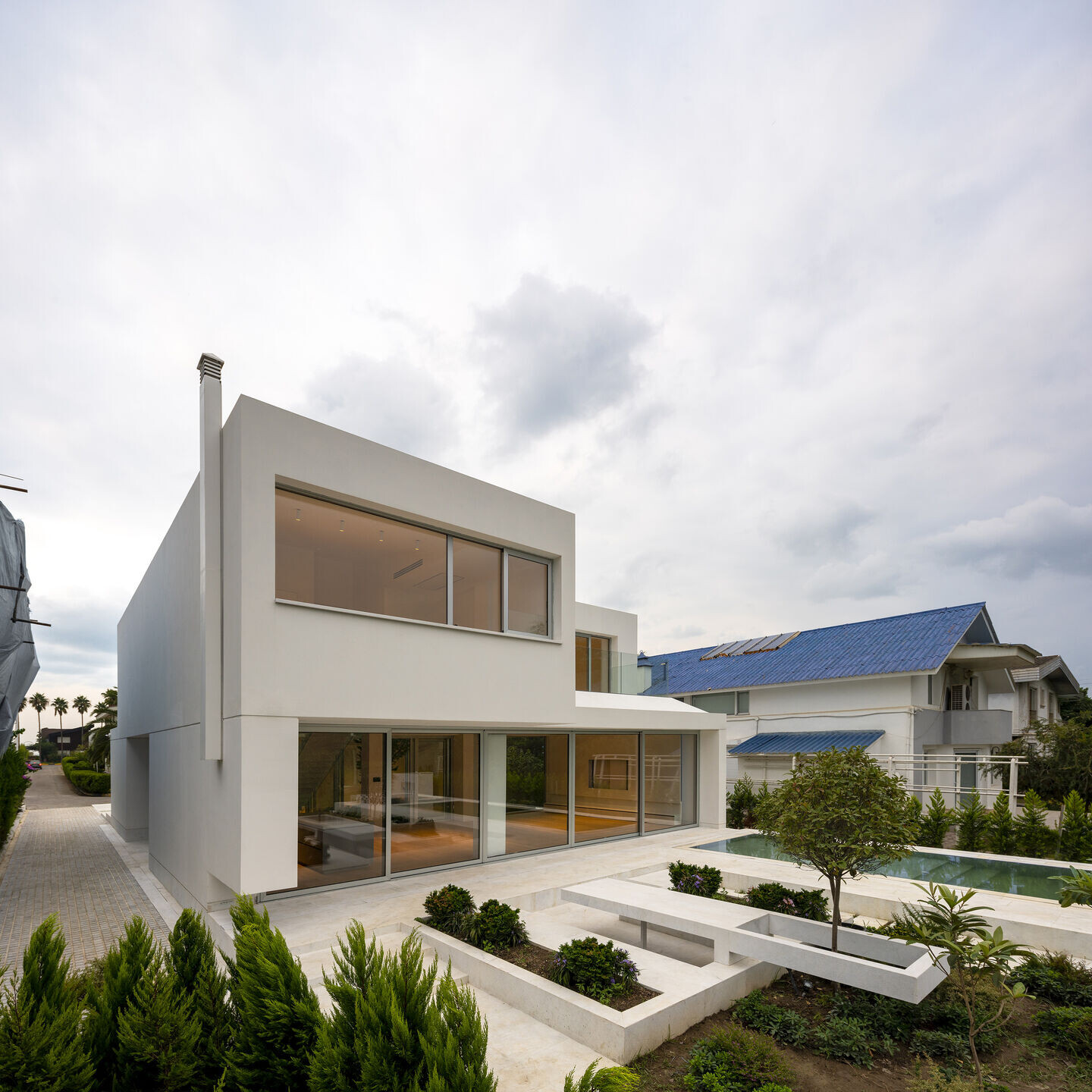
The plan was defined for this project, not only would it create a building that would only respond to the needs raised in the plan, but it would bring the organized form to the plan in the neighborhood.
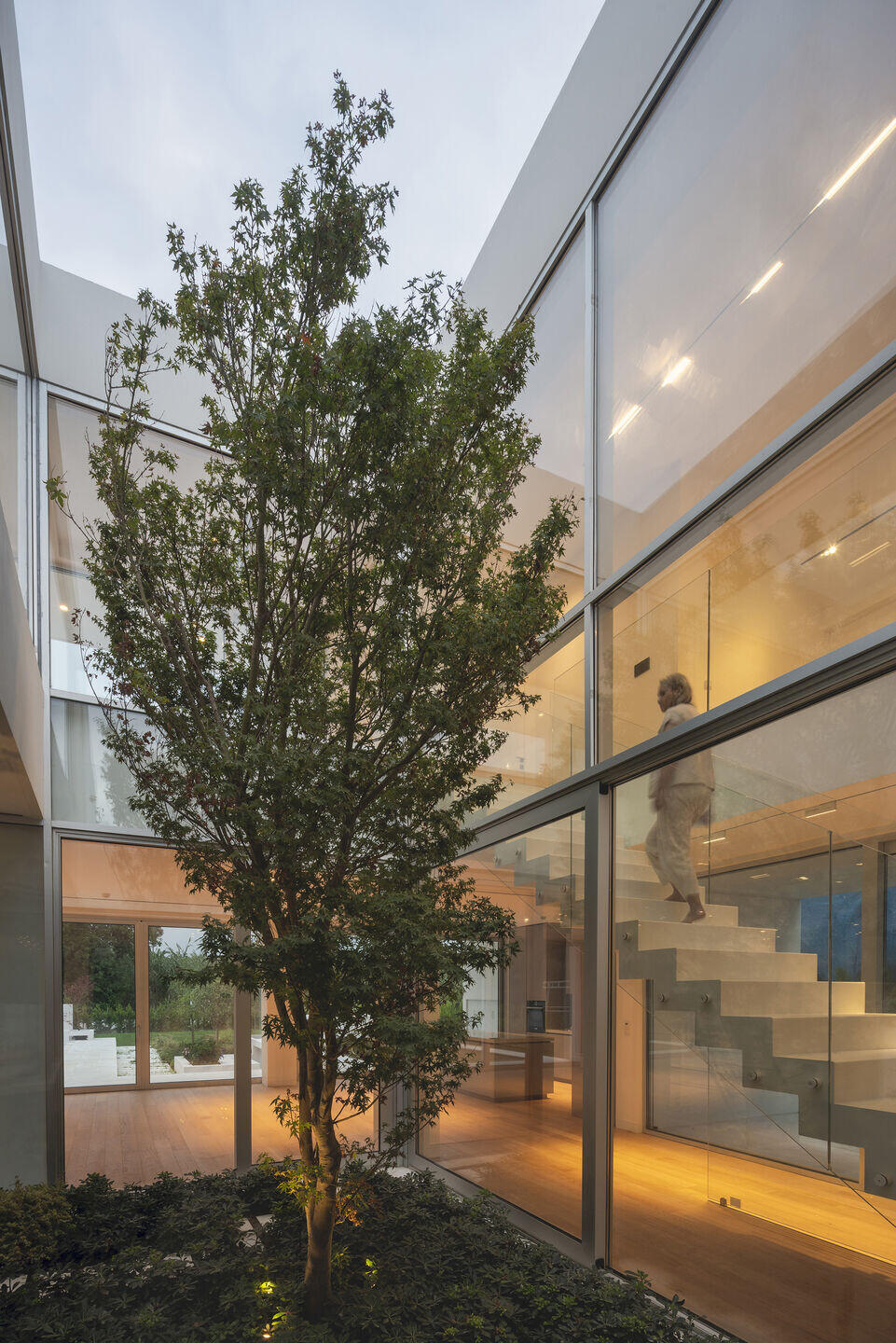
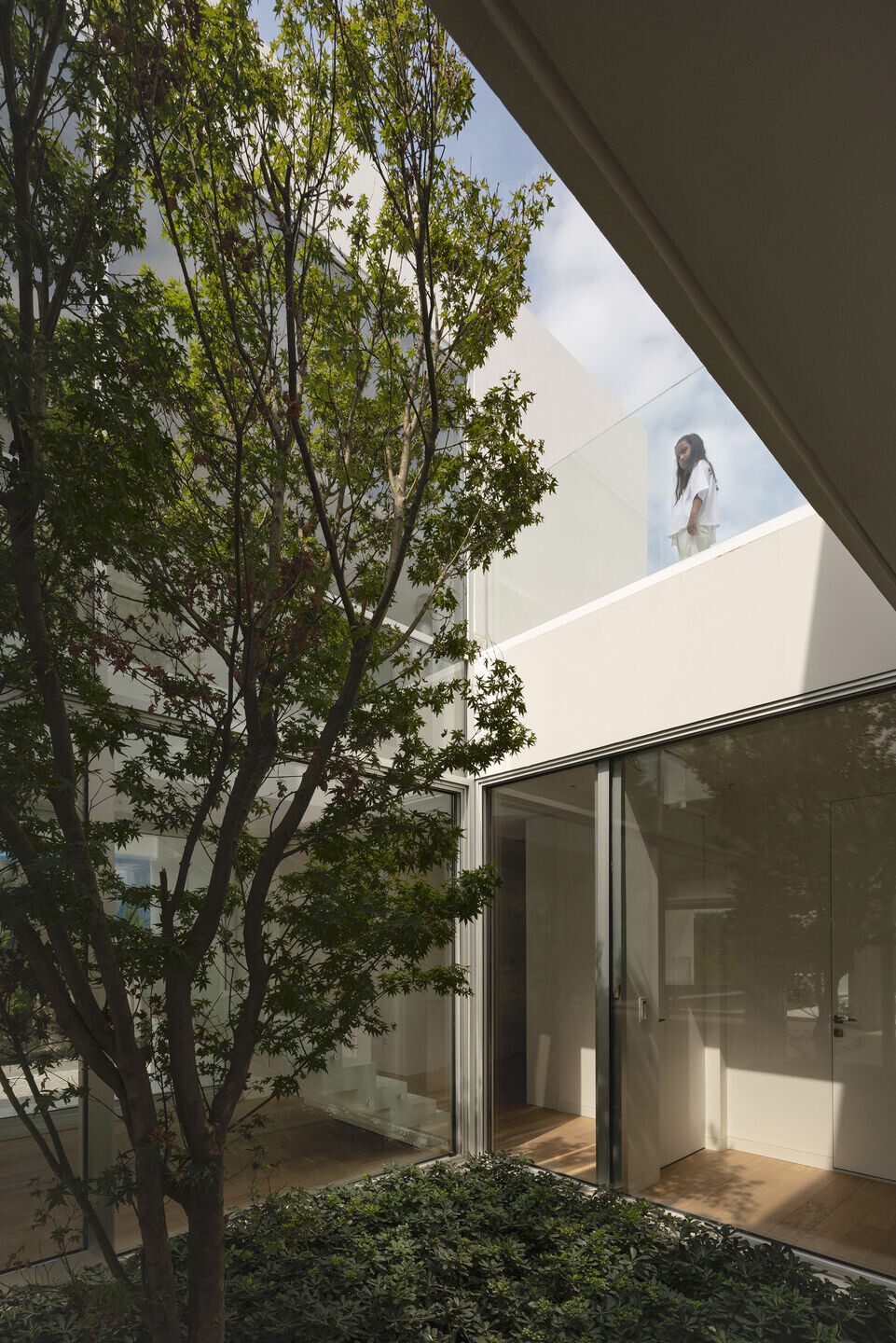
The building had grown and evolved in fulfilling the issues raised in the program, but with this approach that whatever is supposed to be, but Never be subject to pragmatism and action.
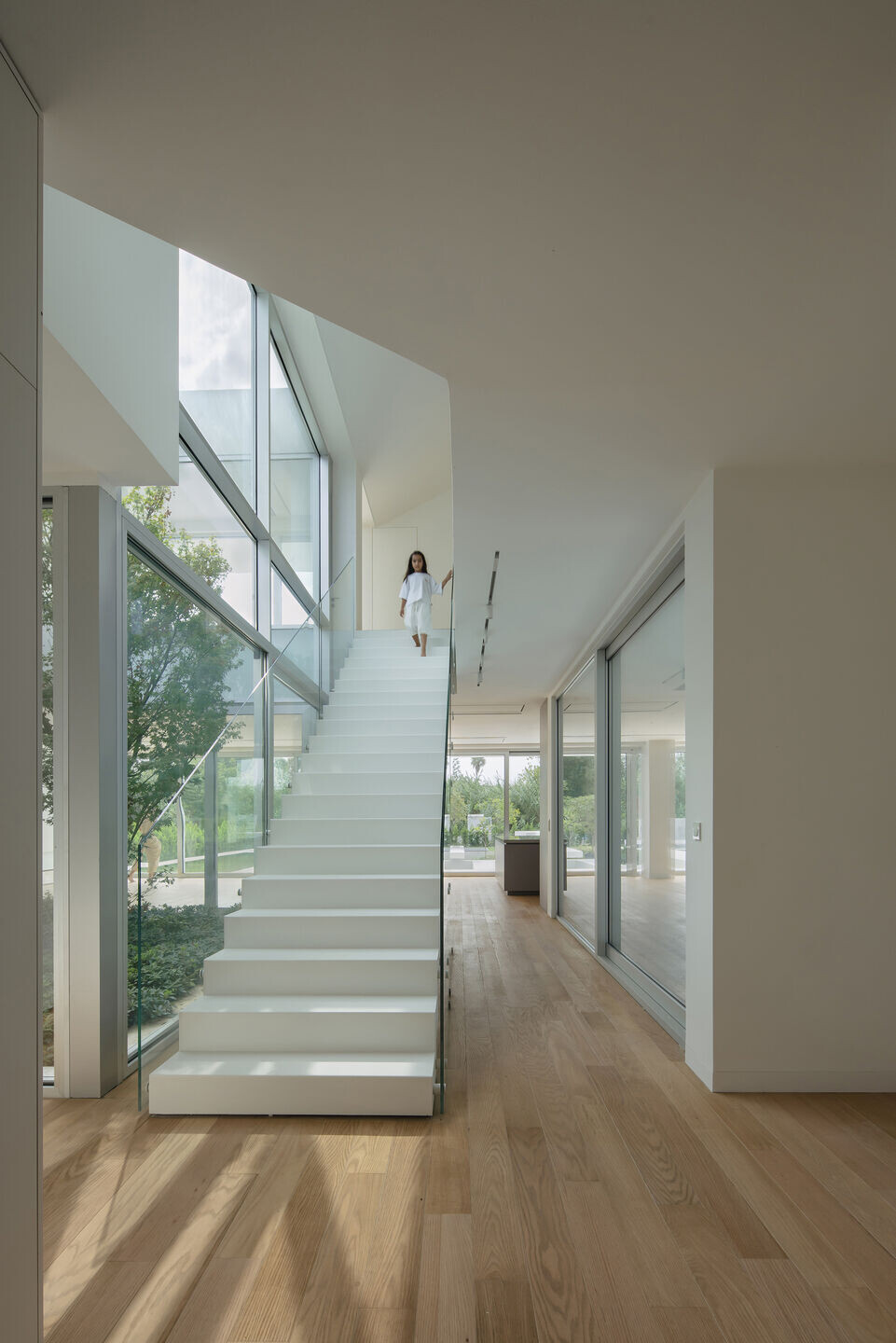

Its purpose was to adhere to the program, but to define elements that show their signs depending on their characteristics and do not talk in vain. Write the best poem with the fewest words
And continues to live in praise of neighborhood, climate and its residents.


This villa was an exercise in respect for the bedrock but with a contemporary approach, an exercise in moderation in program and form but with the utmost effort to minimize words.

