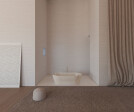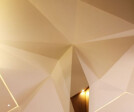Modern family house
An overview of projects, products and exclusive articles about modern family house
Project • By XYZ Design • Private Houses
G House - Pelican Hill Mansions
Project • By Prentiss Balance Wickline Architects • Private Houses
Wallingford
Project • By Mitsuori Architects • Private Houses
Small Moves House
Project • By Woldon Architects • Housing
Adam and Eve Mews
Project • By Leonardo Marchesi • Rural
House in Colares
Project • By ARBA Architecture Office • Private Houses
two friends project
Project • By PLUS ULTRA studio • Apartments
DMC | Round the Corner Apartment
Project • By Declerck-Daels, Architecten • Housing
House K.V.
Project • By FAM Architekti • Private Houses
House by the Cemetery
Project • By AshariArchitects • Apartments
7:37' House & Studio
Project • By AshariArchitects • Apartments
Maternal House( خانه مادری )
Project • By poetic space studio • Residential Landscape
Multiple Courtyard House
Project • By Cera Stribley • Housing
Caroline
Project • By BoysPlayNice • Private Houses
Family House Jarovce
Project • By poetic space studio • Housing










































































