Located in Büyükçekmece, Istanbul, G House is designed by XYZ Design in 2023. Situated in Pelican Hill Mansions, this detached home spans 450 m² of enclosed space and 1,500 m² of open area. The project aimed to create a simple, comfortable, and functional living space that caters to the privacy needs of a multi-generational family while also providing shared areas that bring them together.
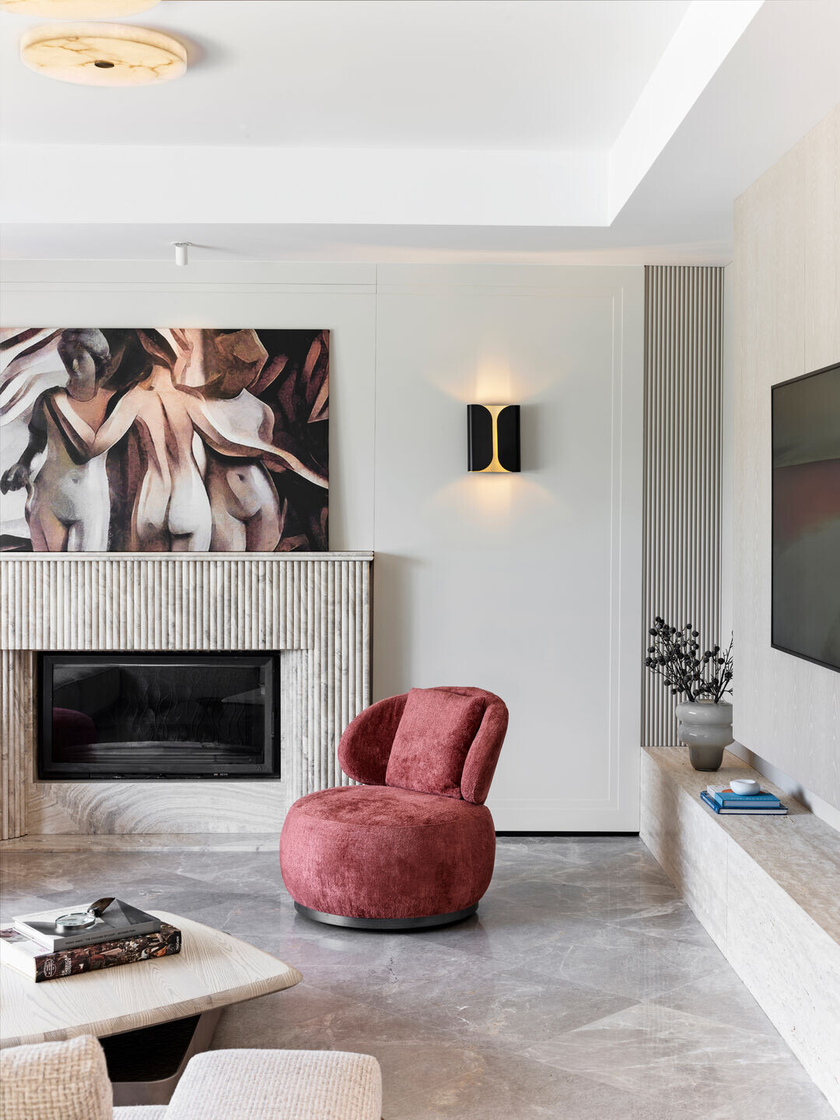

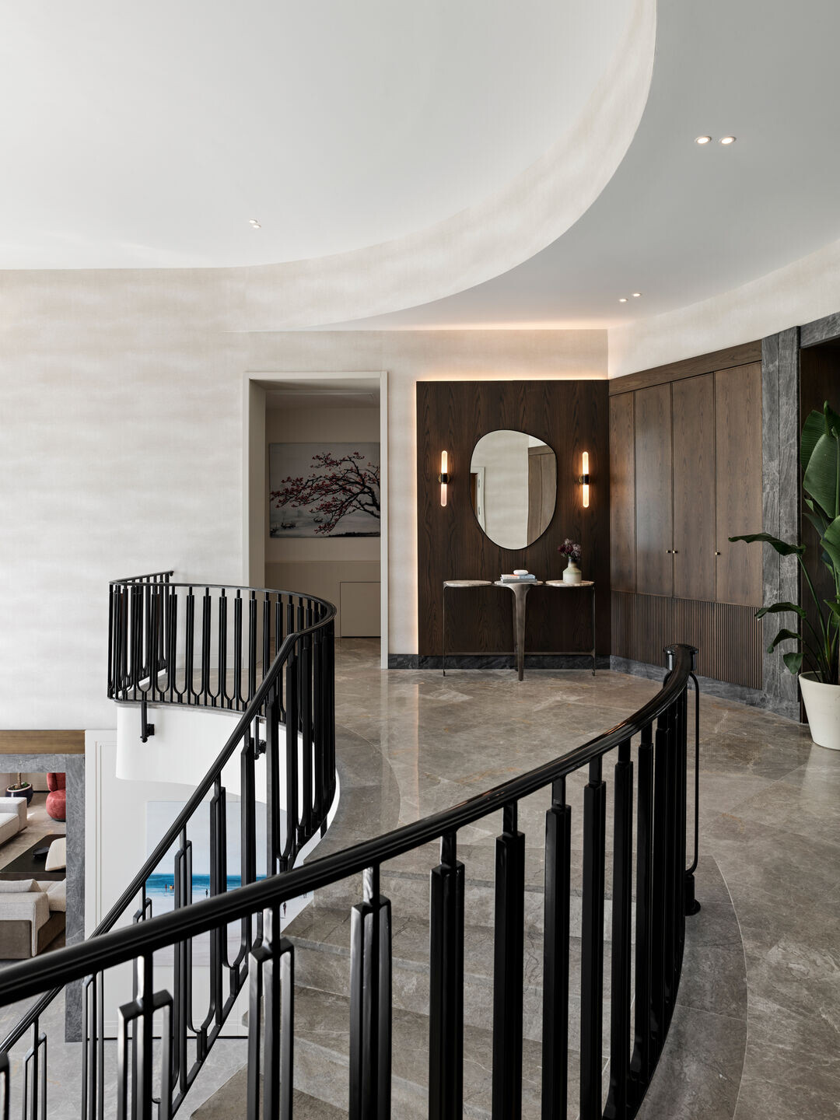
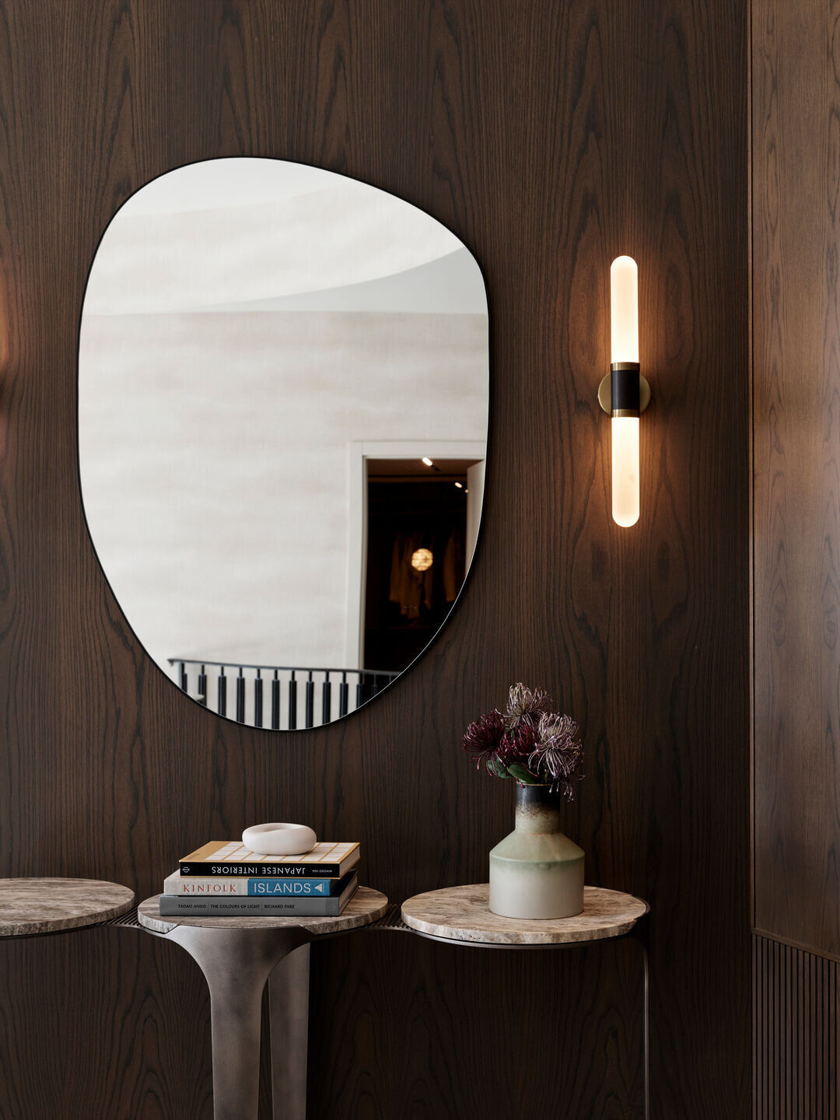
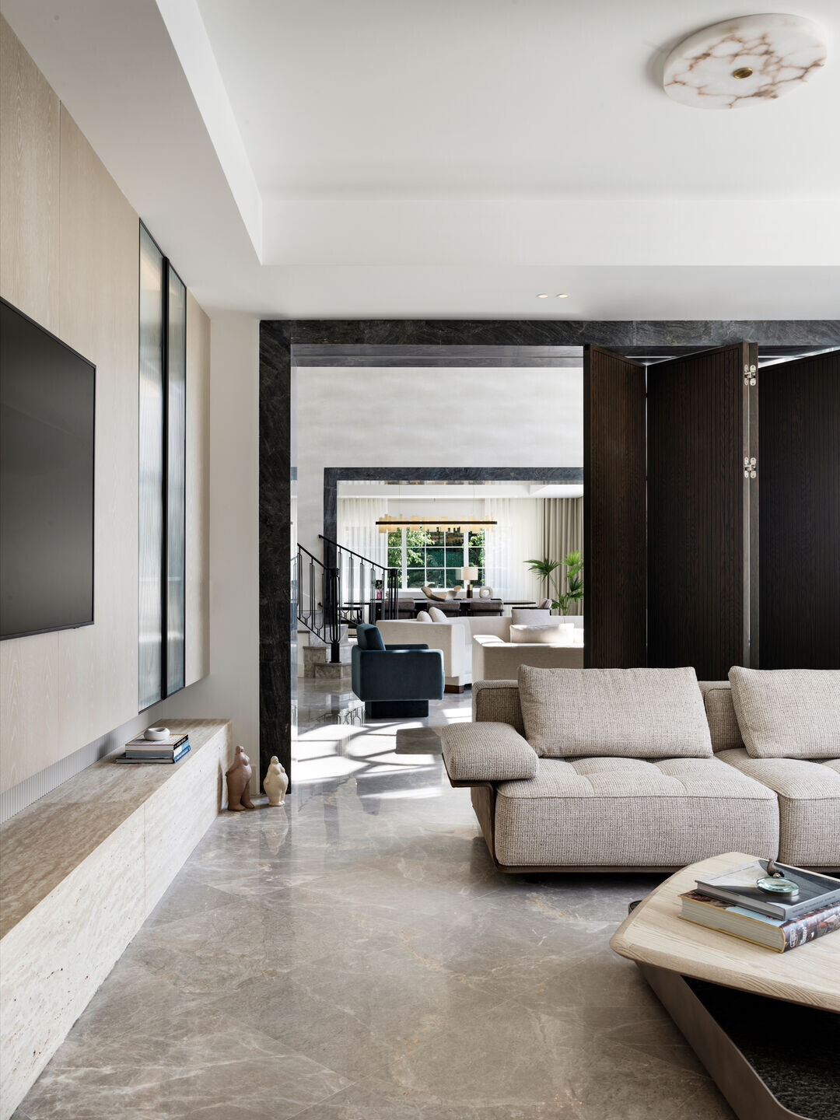
In the two-story G House, common areas where residents spend time together are located on the ground floor, while private spaces such as bedrooms are positioned on the first floor, where the main entrance is situated. The living room on the ground floor is designed as three interconnected zones: a dining area, sitting area, and TV area. The TV area, designed with a focus on comfort, functions as a cosy retreat thanks to a sliding door system that allows it to be opened or closed as needed. A similar approach is adopted between the kitchen and dining area, where ribbed glass sliding doors were chosen to establish a transparent relationship between the two spaces. Additionally, this floor includes a guest WC, laundry room, and technical room, as well as one of the bedrooms.
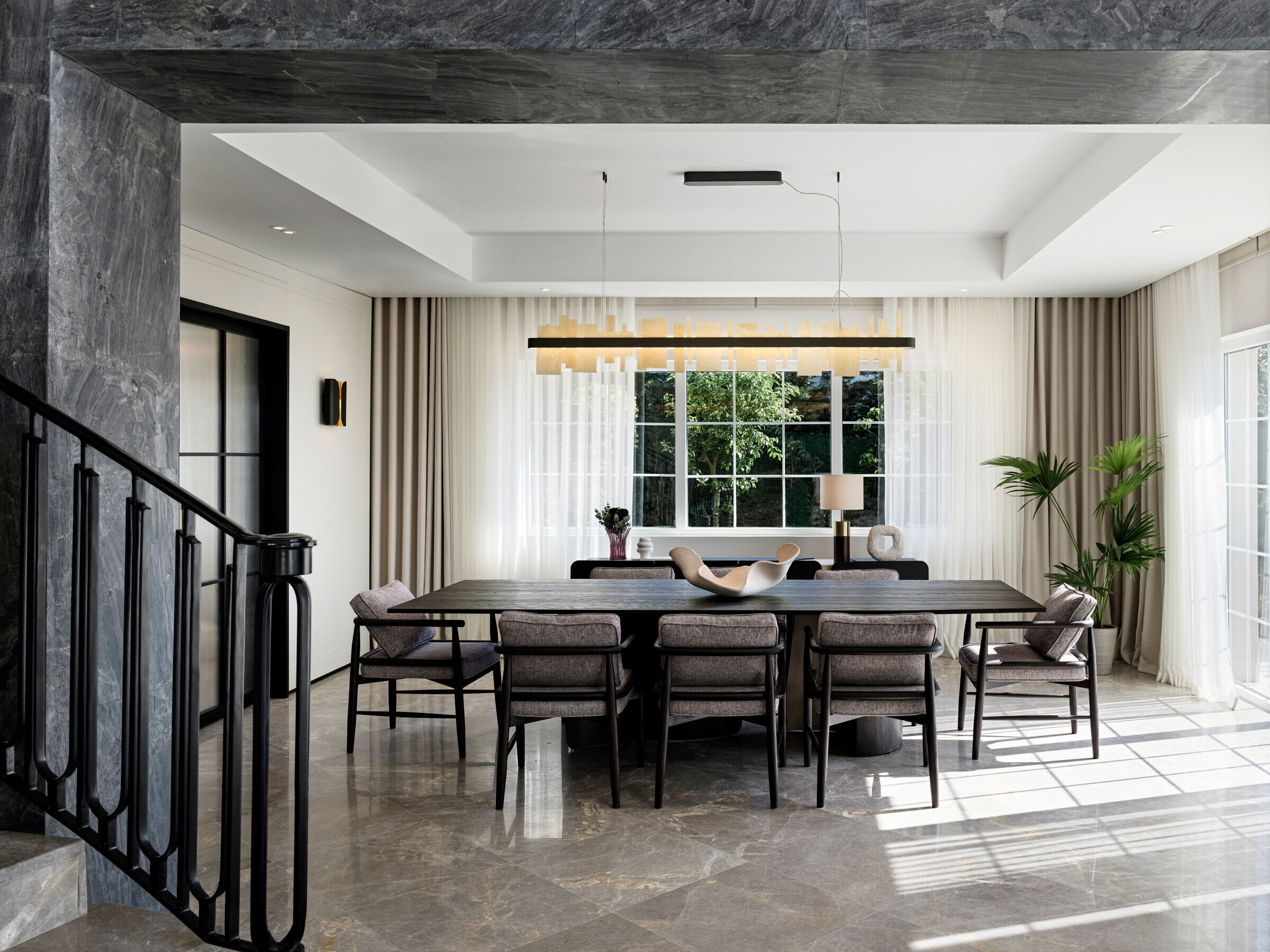

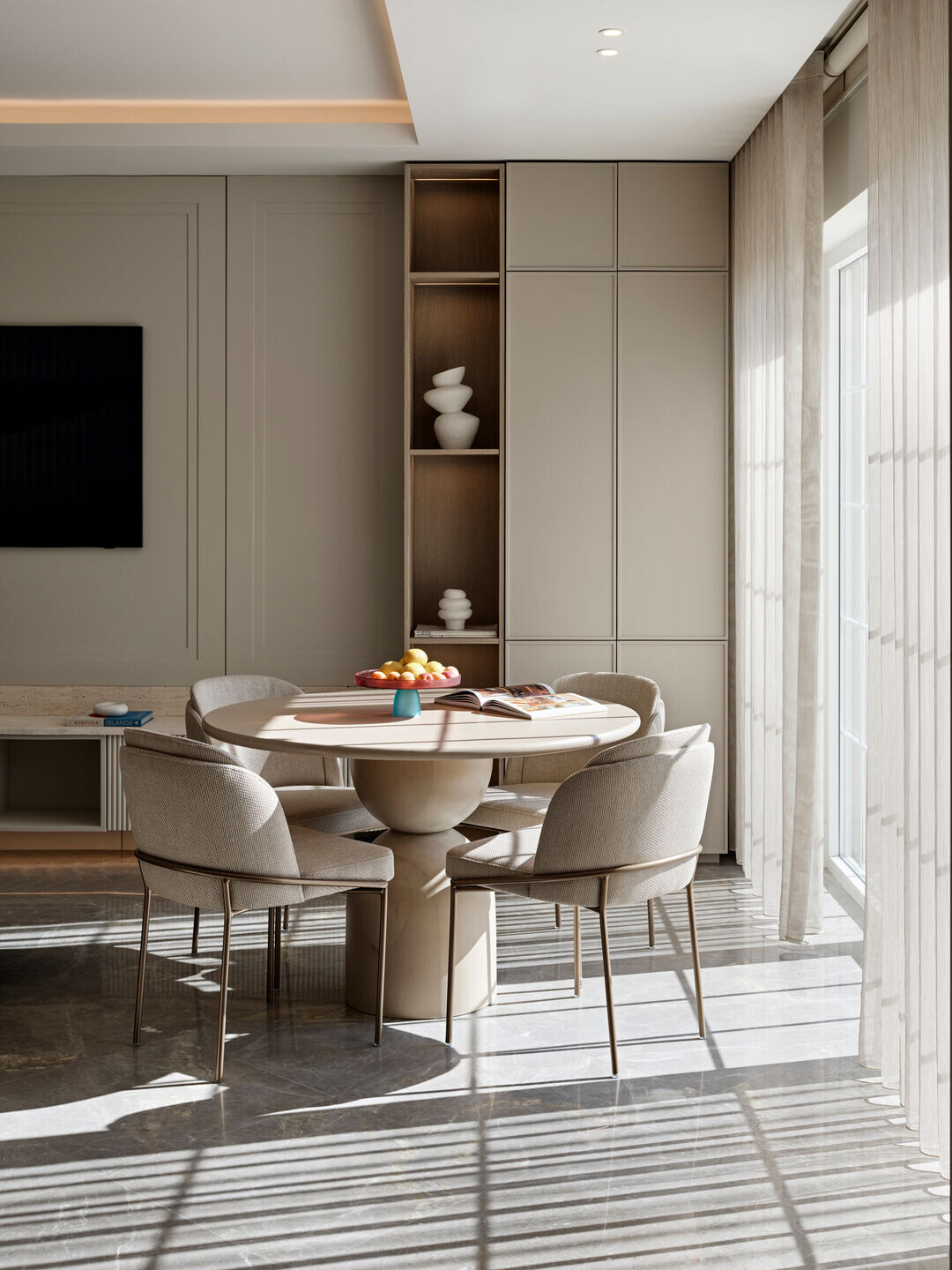

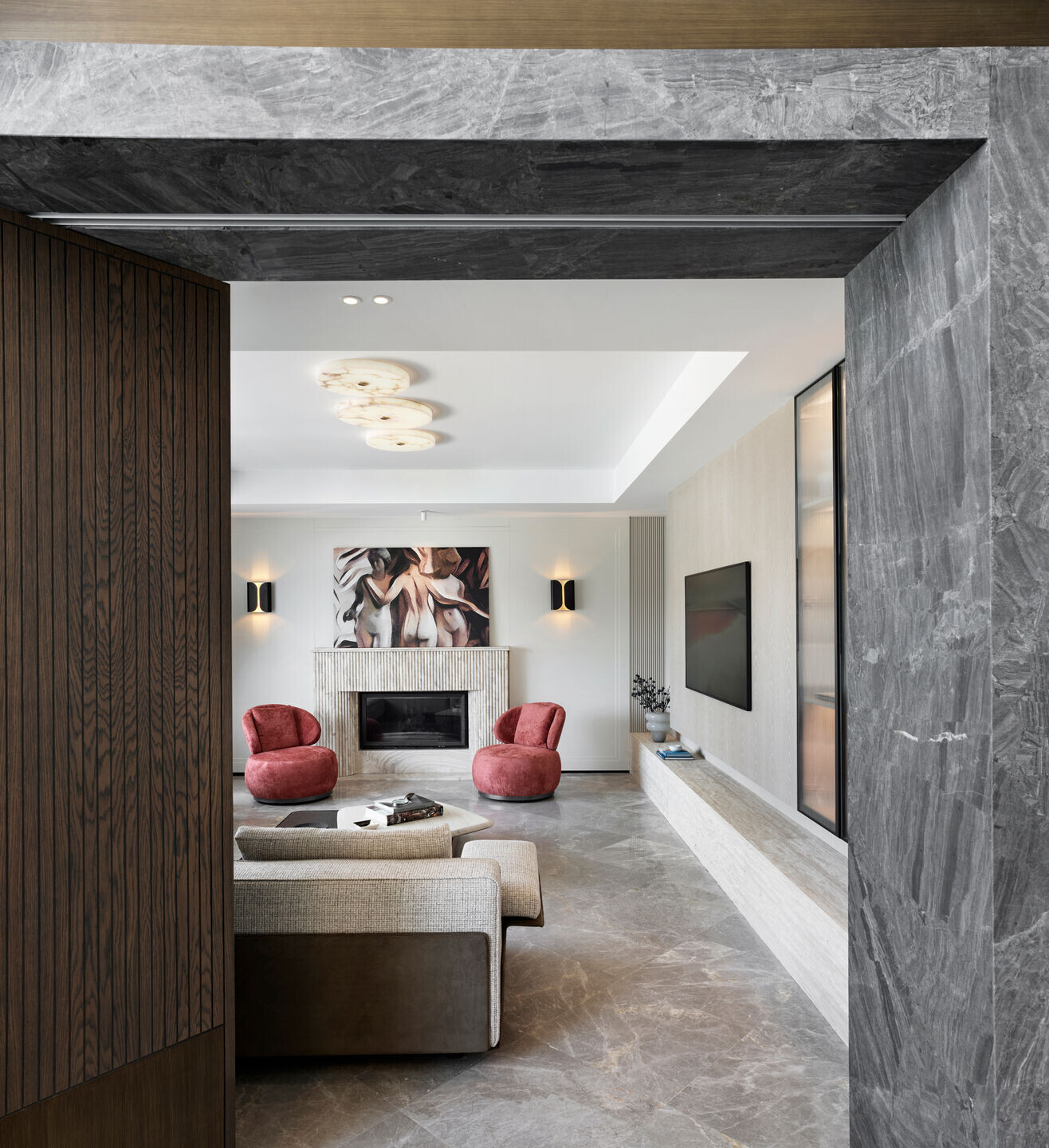
The facade features three arched openings, each 7 meters long, maximizing the use of natural light throughout the interior. In alignment with the residents’ preference for a minimalist home, a neutral color palette is chosen. This palette extends into the double-height void and sculptural staircase, reinforcing a bright and airy ambiance throughout the day. The simple design language of the staircase railing further enhances the poetic interplay of light and shadow that emerges at sunset.
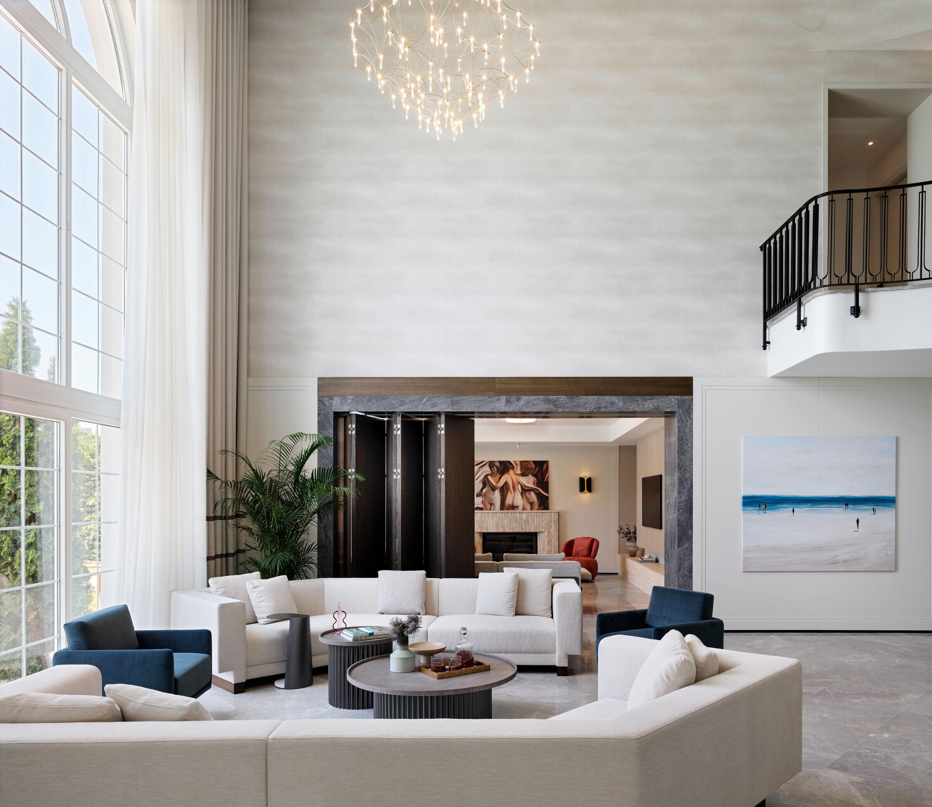
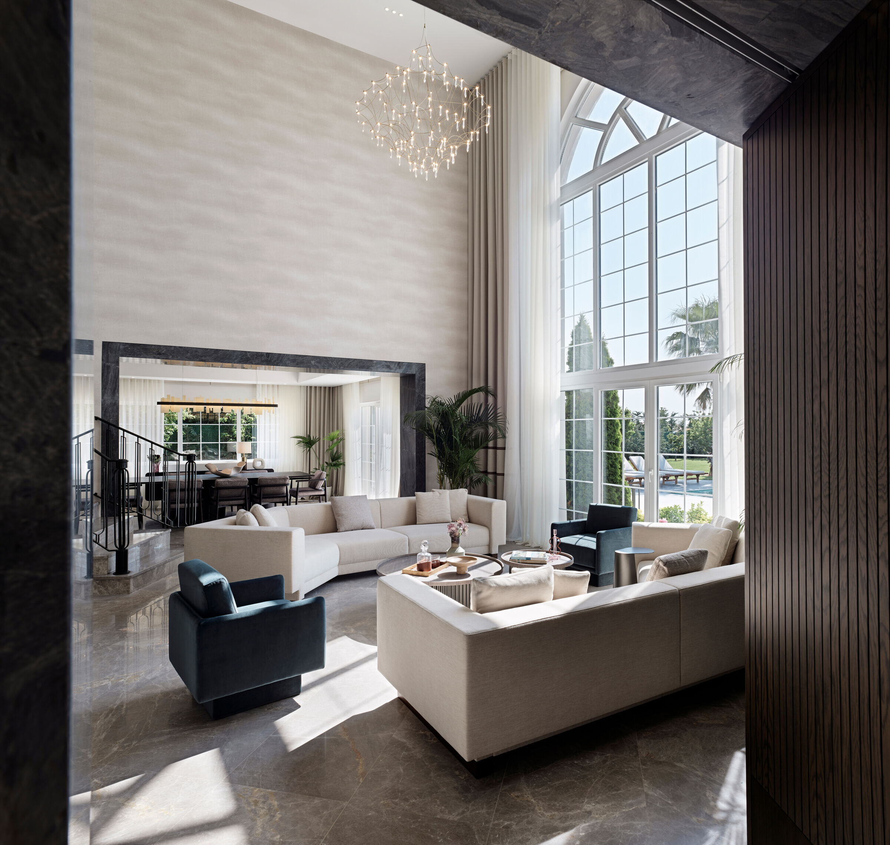
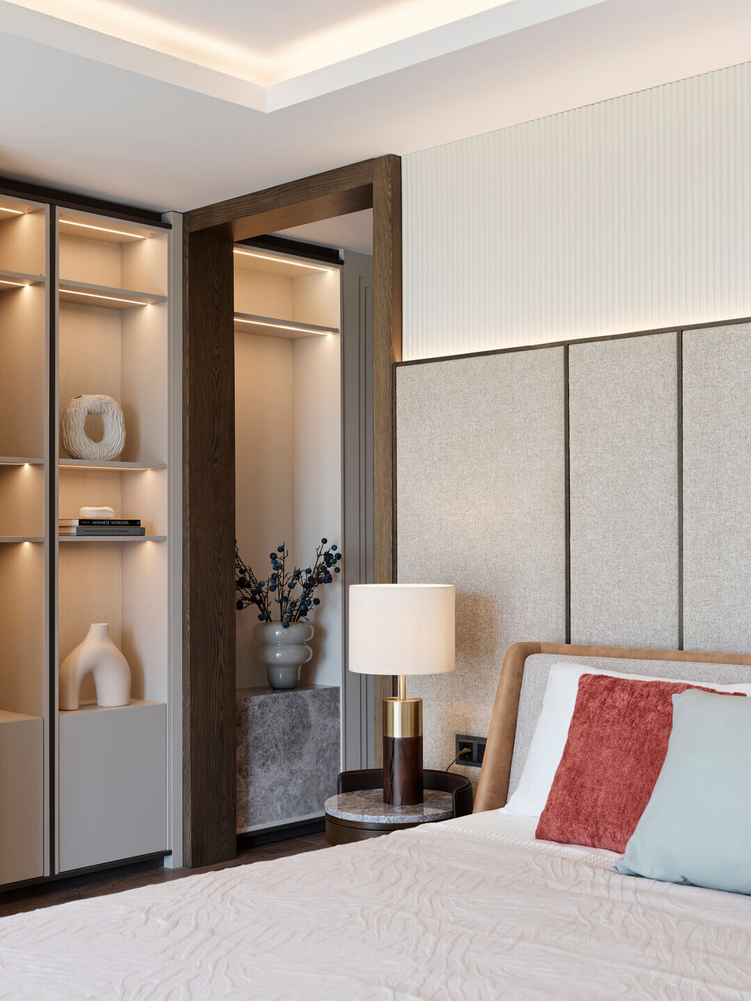
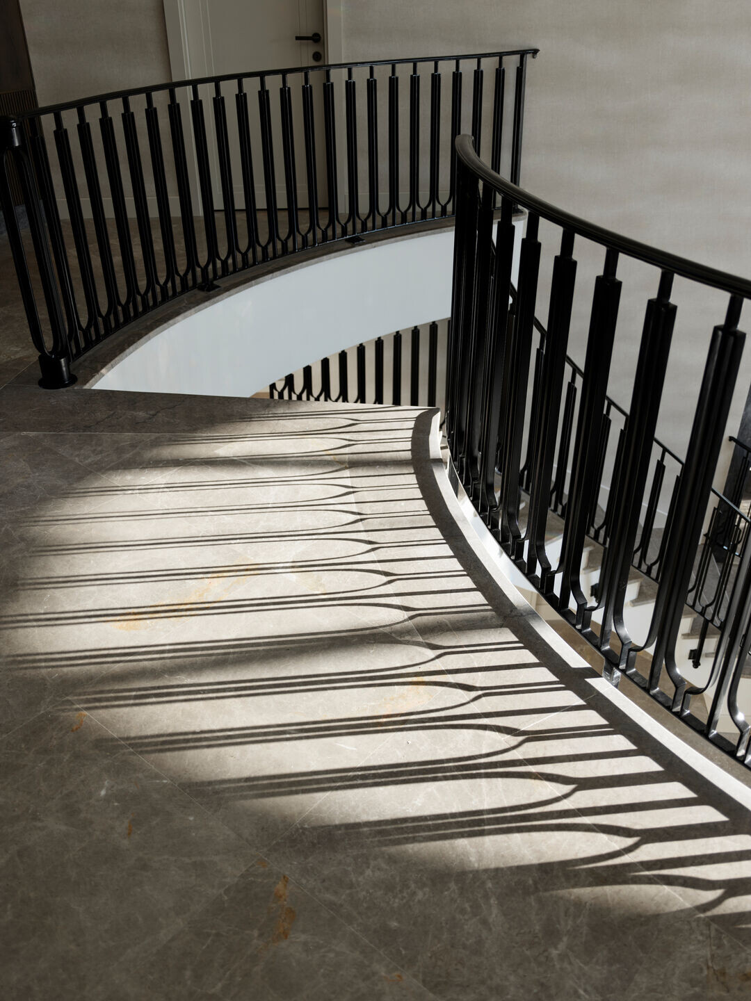
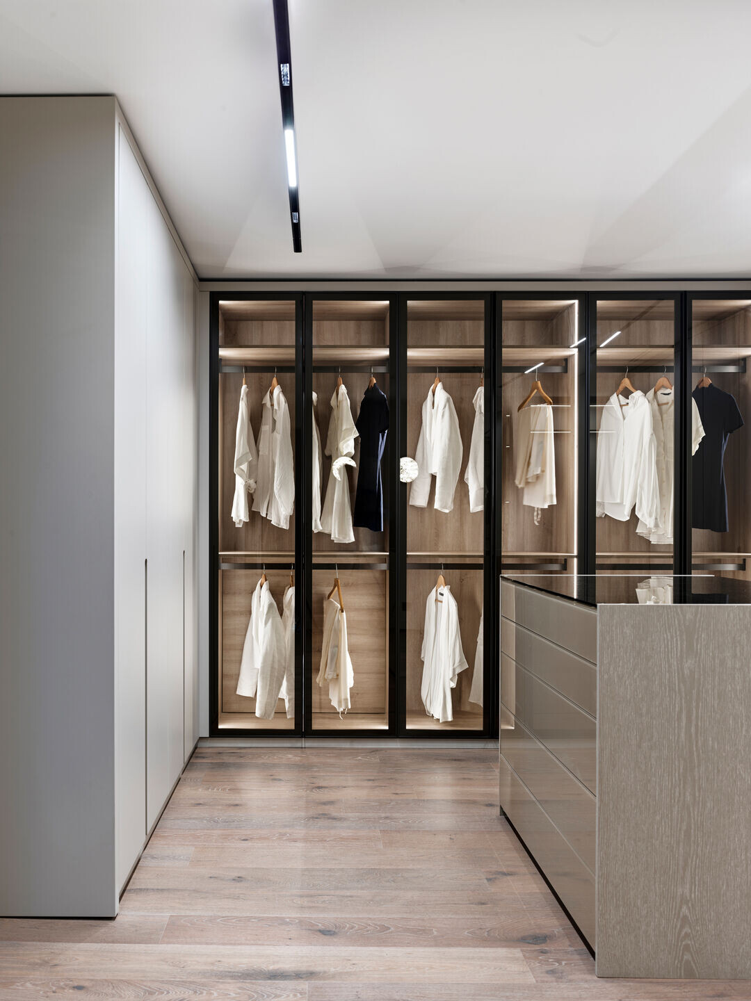
The first floor houses the private spaces, including the bedrooms. This level features three bedrooms, including the master suite, each designed with a similar aesthetic based on the residents' preferences, while differing in color and texture. Every bedroom also has its own ensuite bathroom.
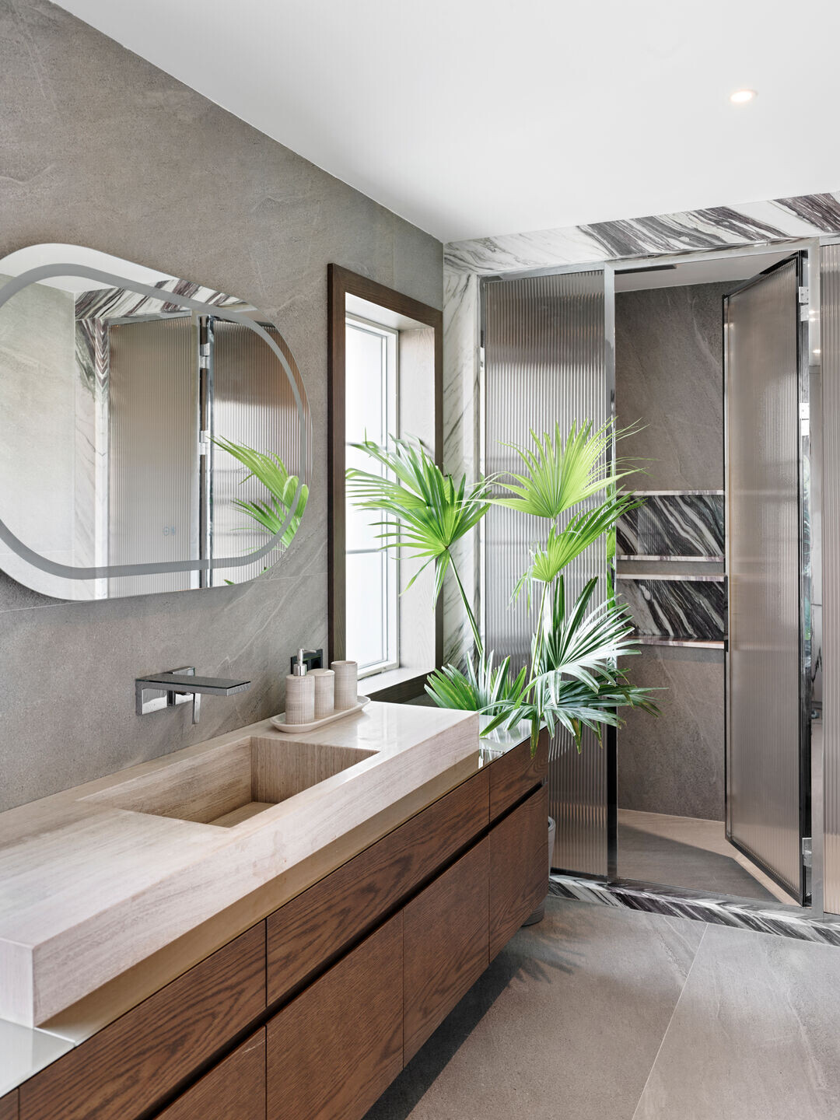
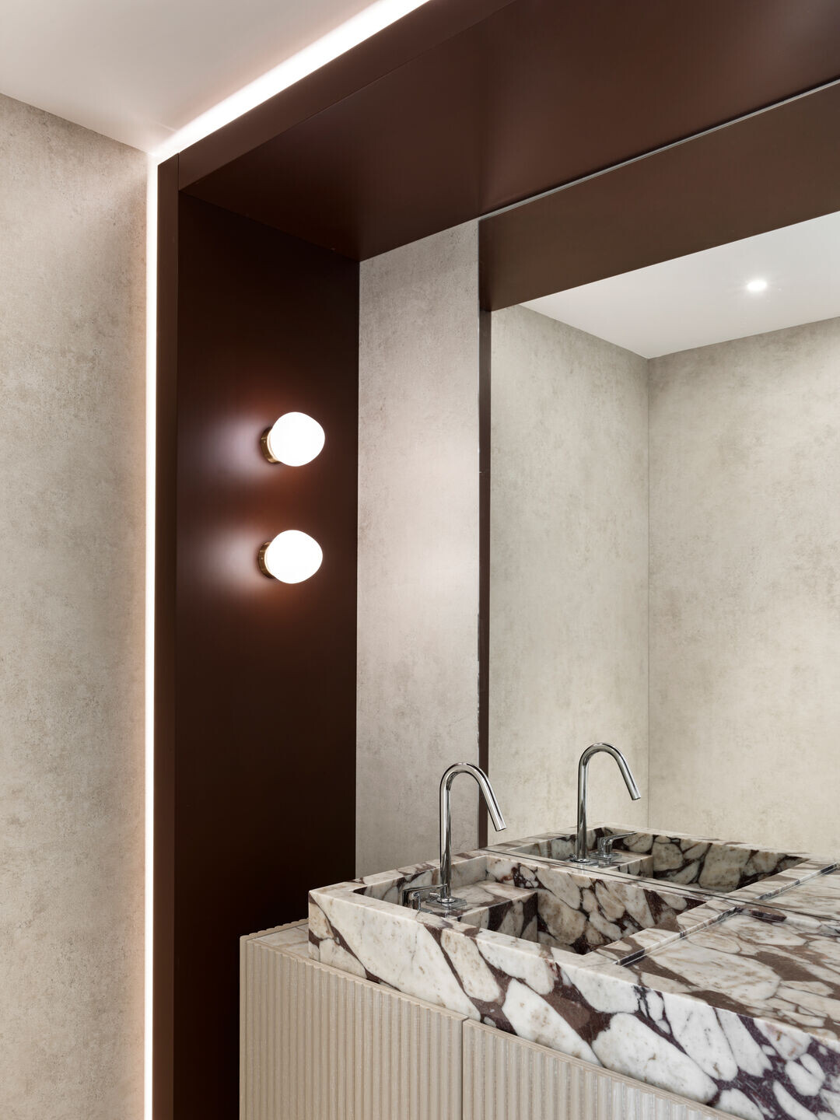
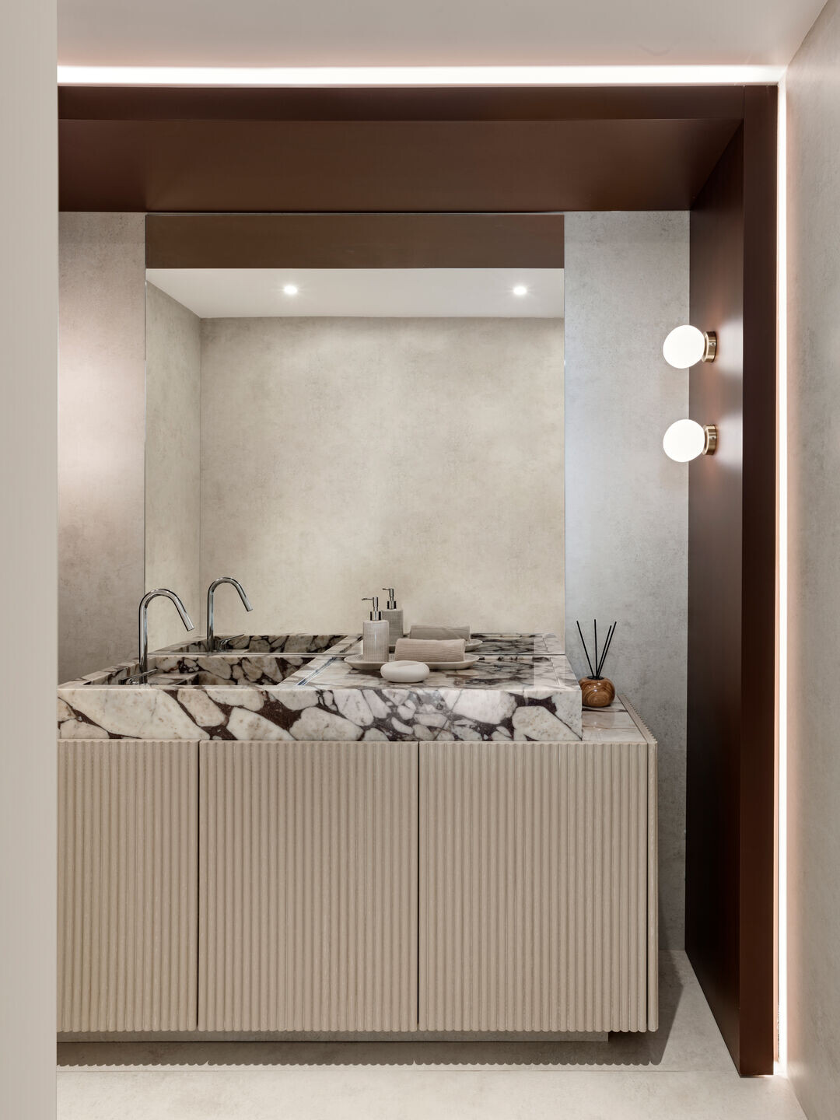
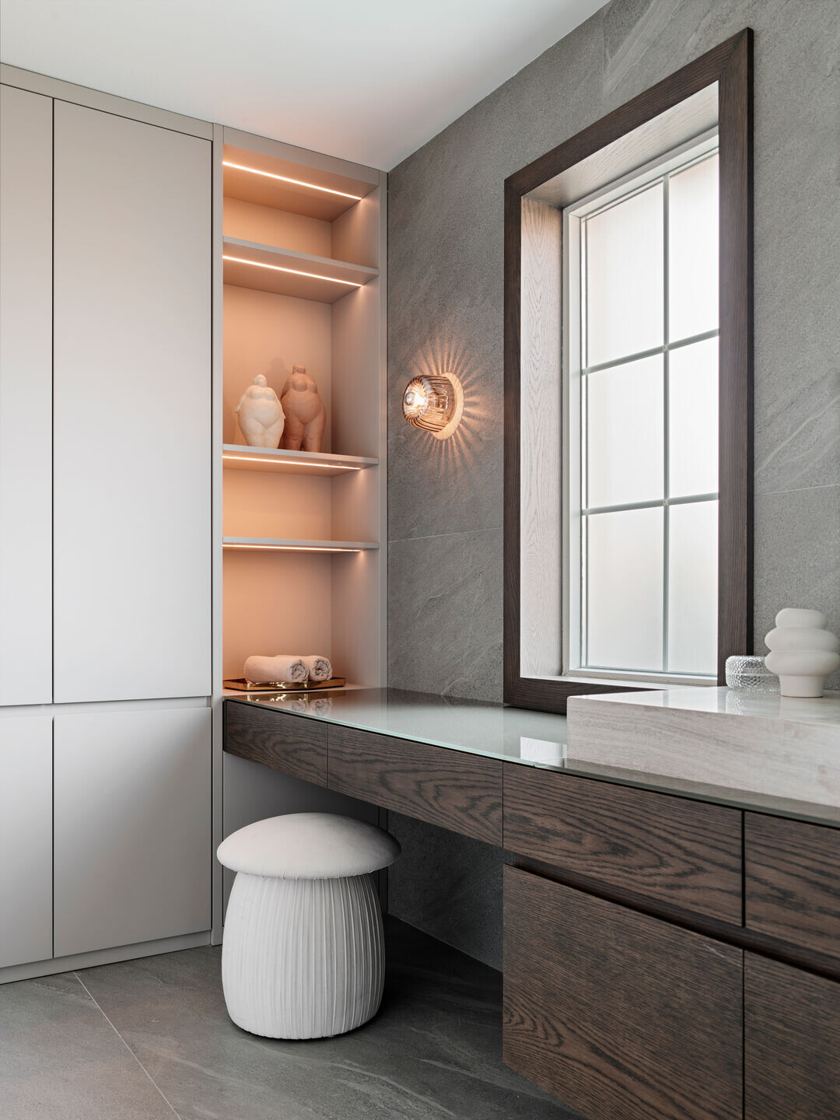
The G House project embraces a seamless indoor-outdoor connection through expansive openings while also incorporating an enlarged swimming pool tailored to the family's needs. With its open, airy, and thoughtfully designed spaces, this home offers a tranquil and refined living experience.














































