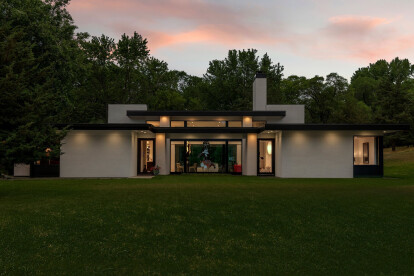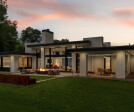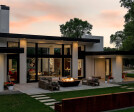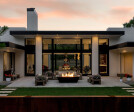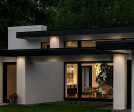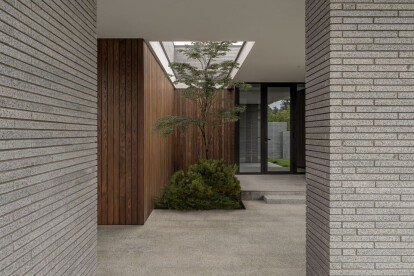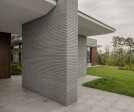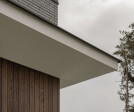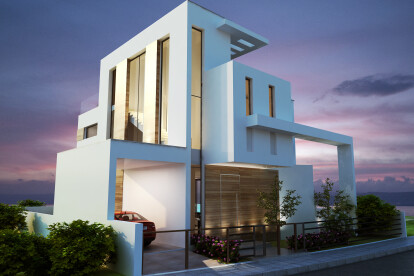Modern house deisgn
An overview of projects, products and exclusive articles about modern house deisgn
Project • By JABRAARCHITECTS • Private Houses
LIGHT HOUSE
Modern on the Prairie
Project • By Bjella Architecture • Private Houses
Curves and Hues - A Sculpted Modern House in Minnesota
Project • By Bezmirno • Private Houses
Poli House
Project • By Design Thoughts Architects • Housing
Modern House with Central Courtyard
Project • By FEDOROVA ARCHITECTS • Private Houses
Residence 18
Project • By Comelite Architecture Structure and Interior Design • Housing
Modern Rustic House Design
Project • By M+N Mita & Associates • Private Houses
Modern house
Project • By MAG Architekci • Residential Landscape
Patio house in Starachowice
Project • By Storage Studio • Private Houses
Baan RAMA 2
Project • By ARCH-1 • Private Houses
Modern Cube House 160 sq.m.
Project • By ARCH-1 • Private Houses
Modern Individual House P18
Project • By ARCH-1 • Private Houses





