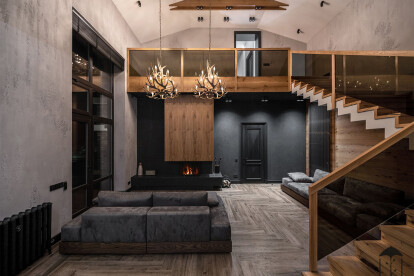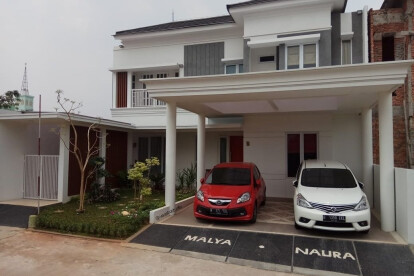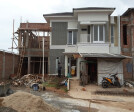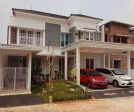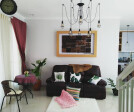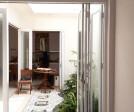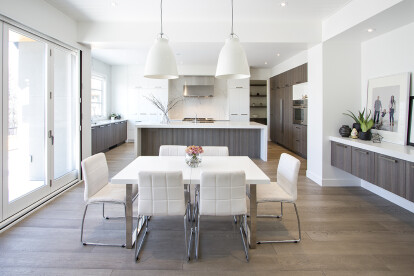Modern style
An overview of projects, products and exclusive articles about modern style
Project • By cottage96 • Private Houses
Orel 475 m2
Project • By Futuris Architects • Apartments
Apartment #41
Project • By CERAMICHE KEOPE • Offices
ADI Tools Office building, Thiene
Product • By HESSENTIA | Cornelio Cappellini • Euphoria
Euphoria
Project • By Comelite Architecture Structure and Interior Design • Private Houses
Modern Arabic Majlis Design
Project • By YOUSUPOVA • Apartments
UI042
Project • By Grow Arquitectos • Offices
Town Square Metepec
Project • By ATG Design • Apartments
The rider`s home
Project • By VA'astu Architecture Studio • Private Houses
Tropis Modern House Concept . Indones
Project • By VA'astu Architecture Studio • Private Houses
Corner House - Depok . Jawa Barat . Indonesia
Project • By VA'astu Architecture Studio • Apartments
Modern Guest Bedroom . Indonesia
Product • By AyA Kitchens • Tribeca Stello & Chelsea White High Gloss
Tribeca Stello & Chelsea White High Gloss
Product • By AyA Kitchens • Manhattan Natural Wenge & Broadway White High Glos





















