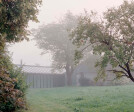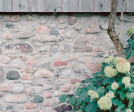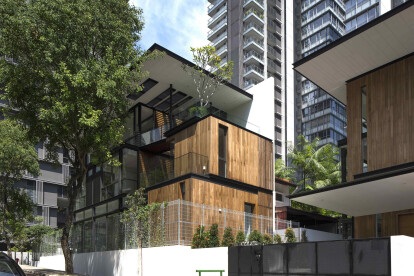Natural timber cladding
An overview of projects, products and exclusive articles about natural timber cladding
News • Detail • 28 Mar 2024
Detail: sliding panels of natural pine protect a residential complex from the Mallorcan sun
Project • By Max von Werz Architects • Private Houses
Alpine Flax Hut Conversion
Project • By AMA • Private Houses
Little Green Farm
Project • By BeND Architecture • Private Houses
Olive Green House
Project • By MIKE EDWARDS ARCHITECTURE • Housing
Ardross House
News • News • 1 Mar 2021
Contemporary design response to surrounding farmhouses results in an expressive new building ensemble
News • News • 20 Oct 2020
Skigard Hytte embeds the practicalities of Scandinavian design within the rural vernacular
Project • By Condon Scott Architects Ltd • Private Houses
Hidden Hills Retreat
Project • By Atlas Architects • Private Houses
Brodecky House
Project • By DKO Architecture • Churches
CityLife Church
Project • By AR43 Architects • Housing










































