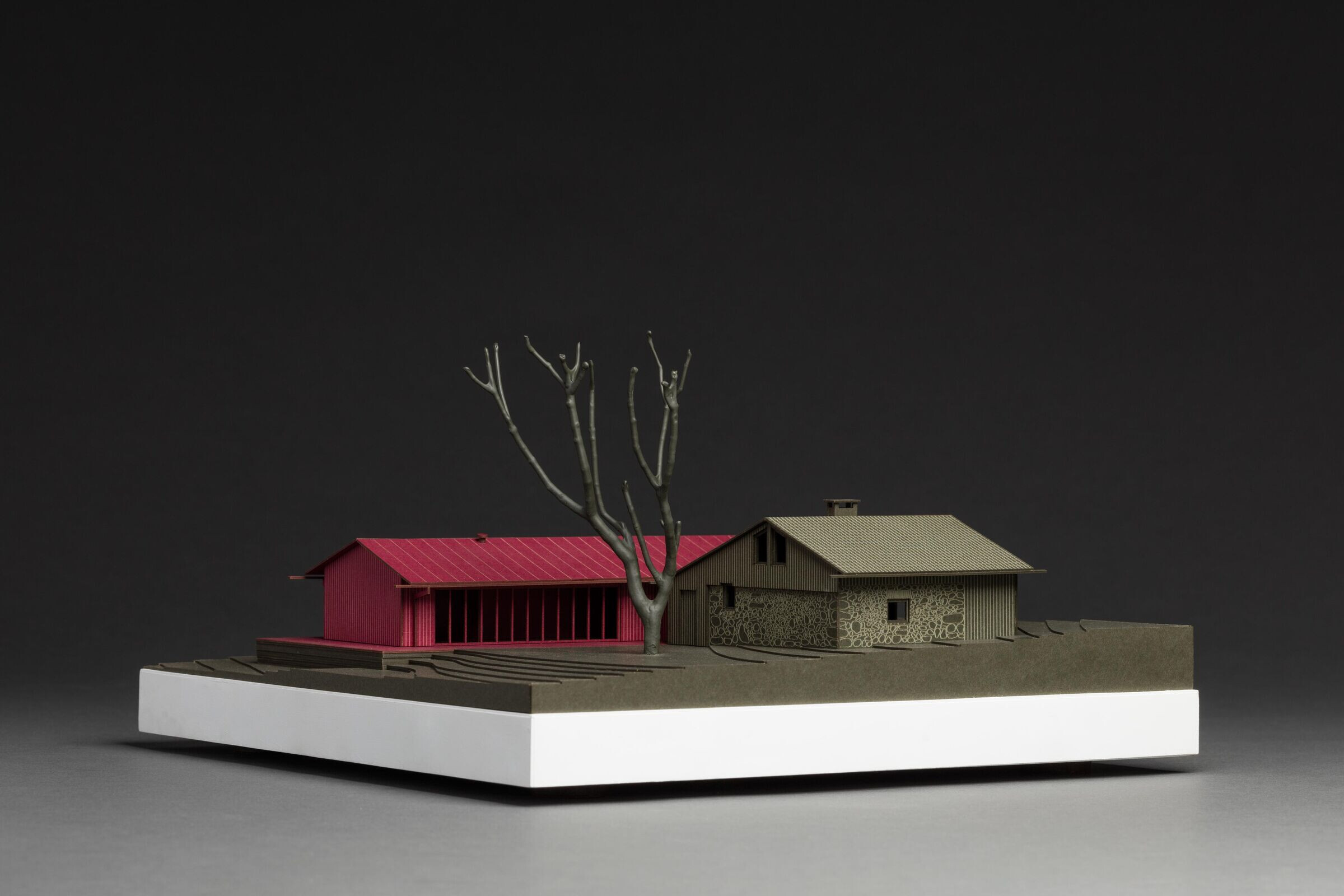This project entails the adaptation and extension of a heritage-listed flax threshing hut located in the foothills of the Bavarian Alps. The client brief required that the existing stone construction, dating back to the 18th century, be upgraded into a fully functional country home. In close dialogue with the local heritage authorities, a strategy was developed to keep the original building fabric as intact as possible while accommodating complementary functions in a new low-slung volume which at first glance is perceived as a separate and autonomous construction.
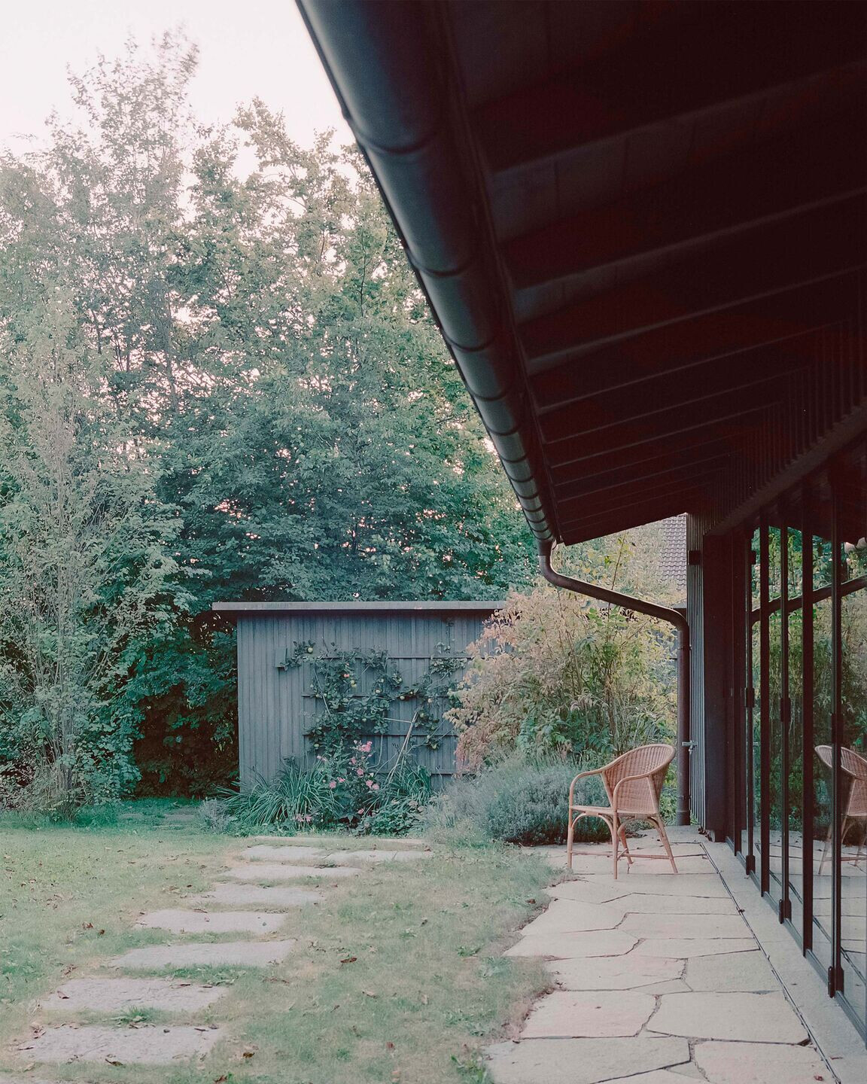
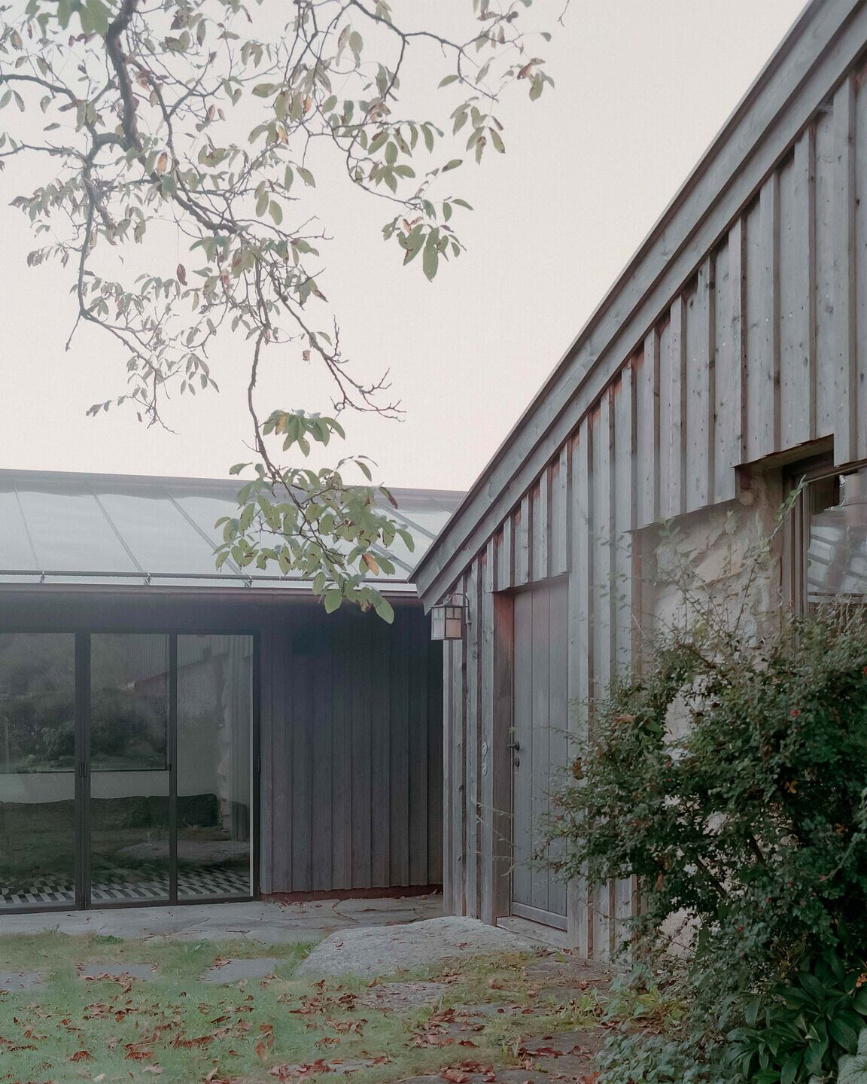
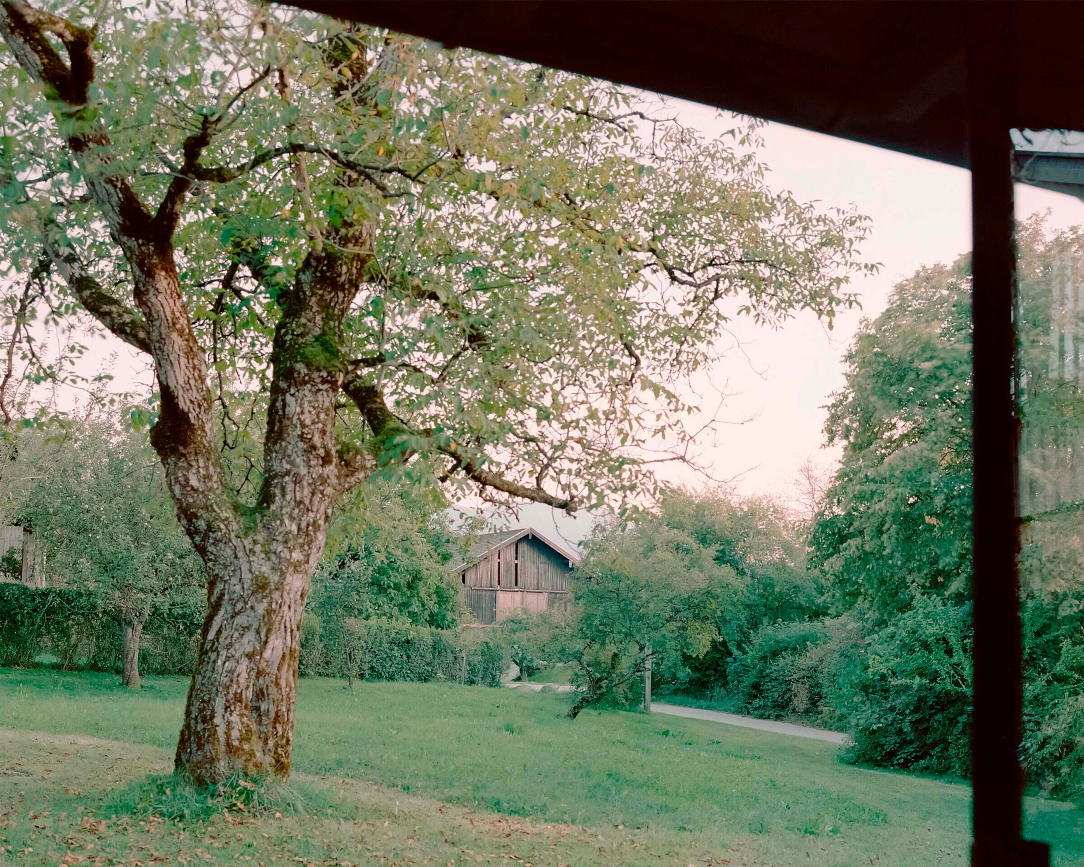
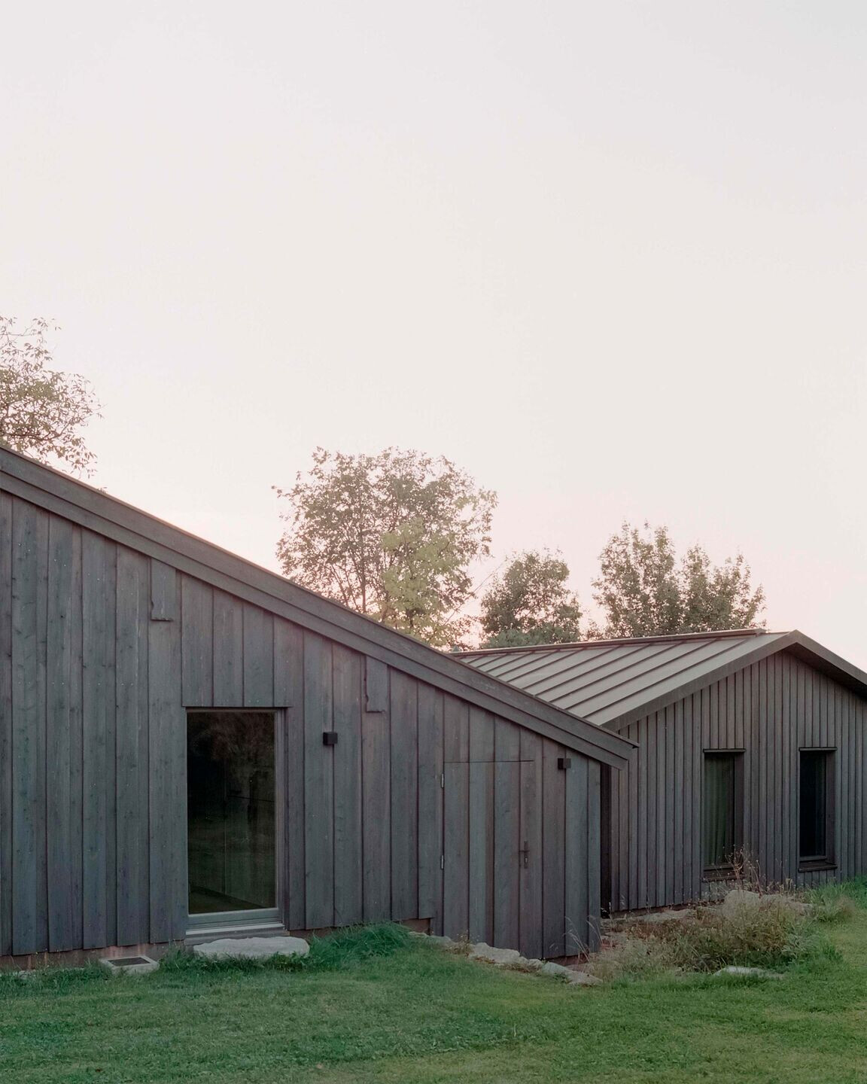
Old and new building volumes are connected by a discrete transversal structure. The concept of a cluster of volumes growing incrementally over time draws from local agricultural building types and reads as a kind of “Hof” or homestead. The aim was that the new build extension harmonizes pleasantly with the original construction through its choice of material and form while forgoing imitation or pastoral ornament.
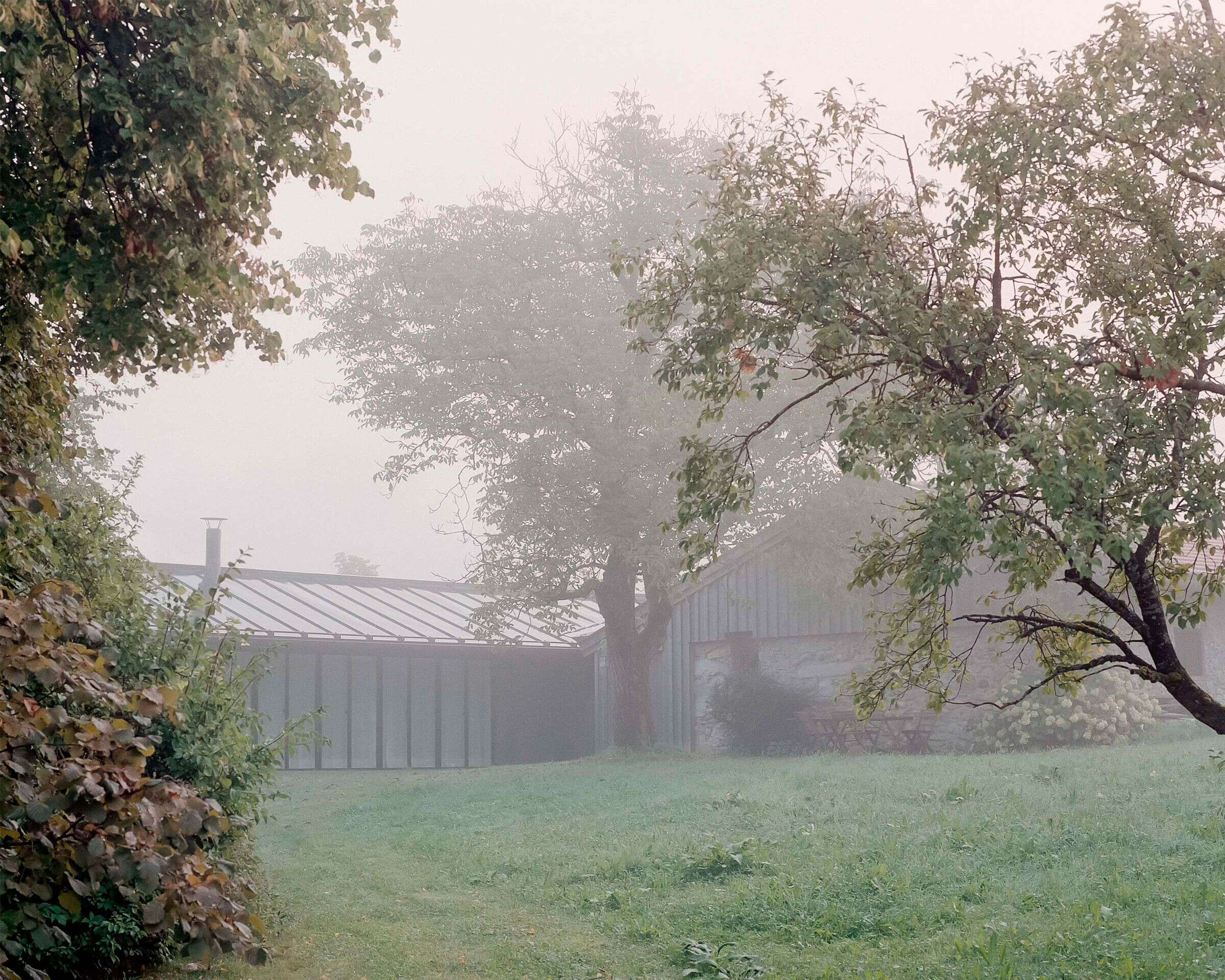
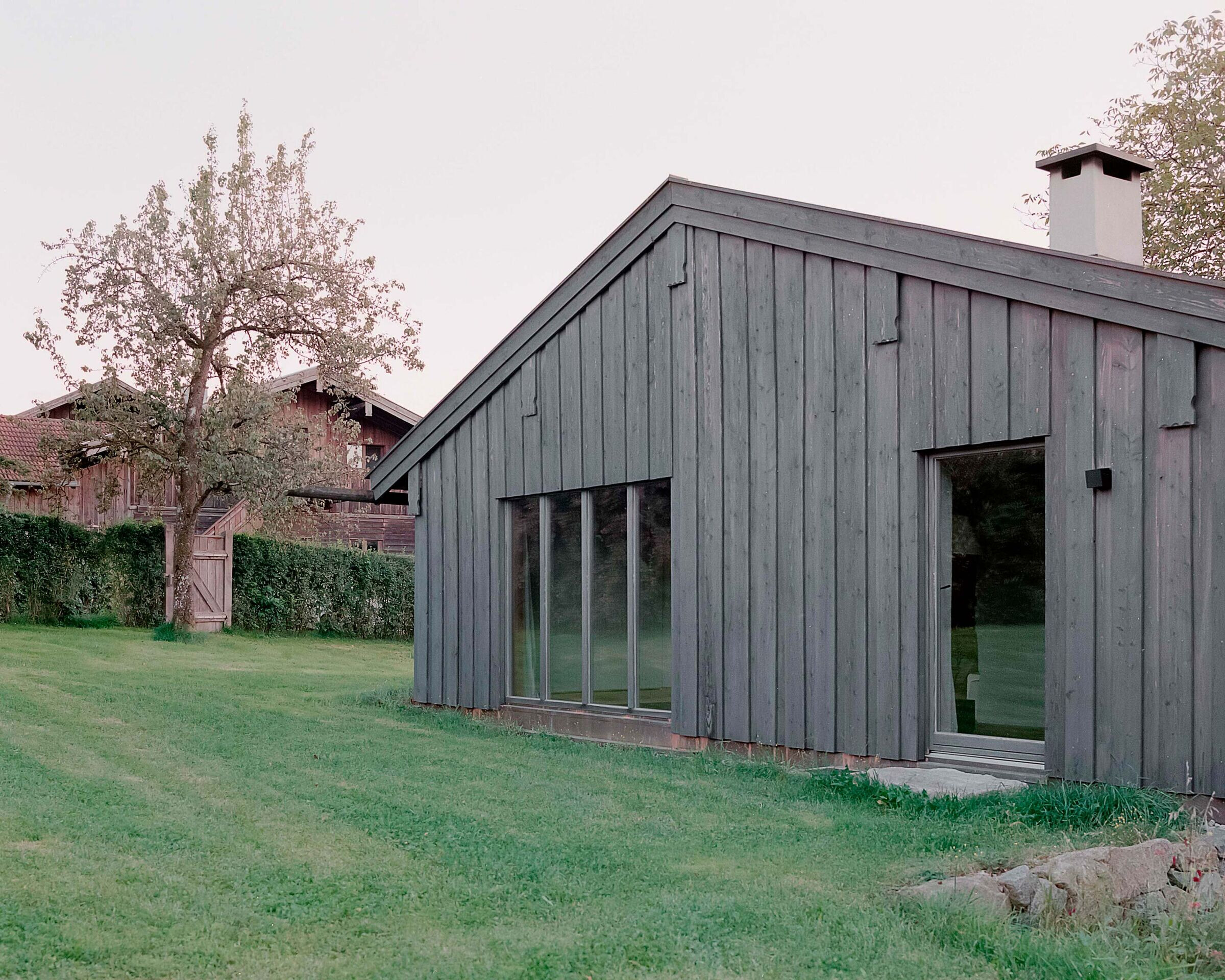
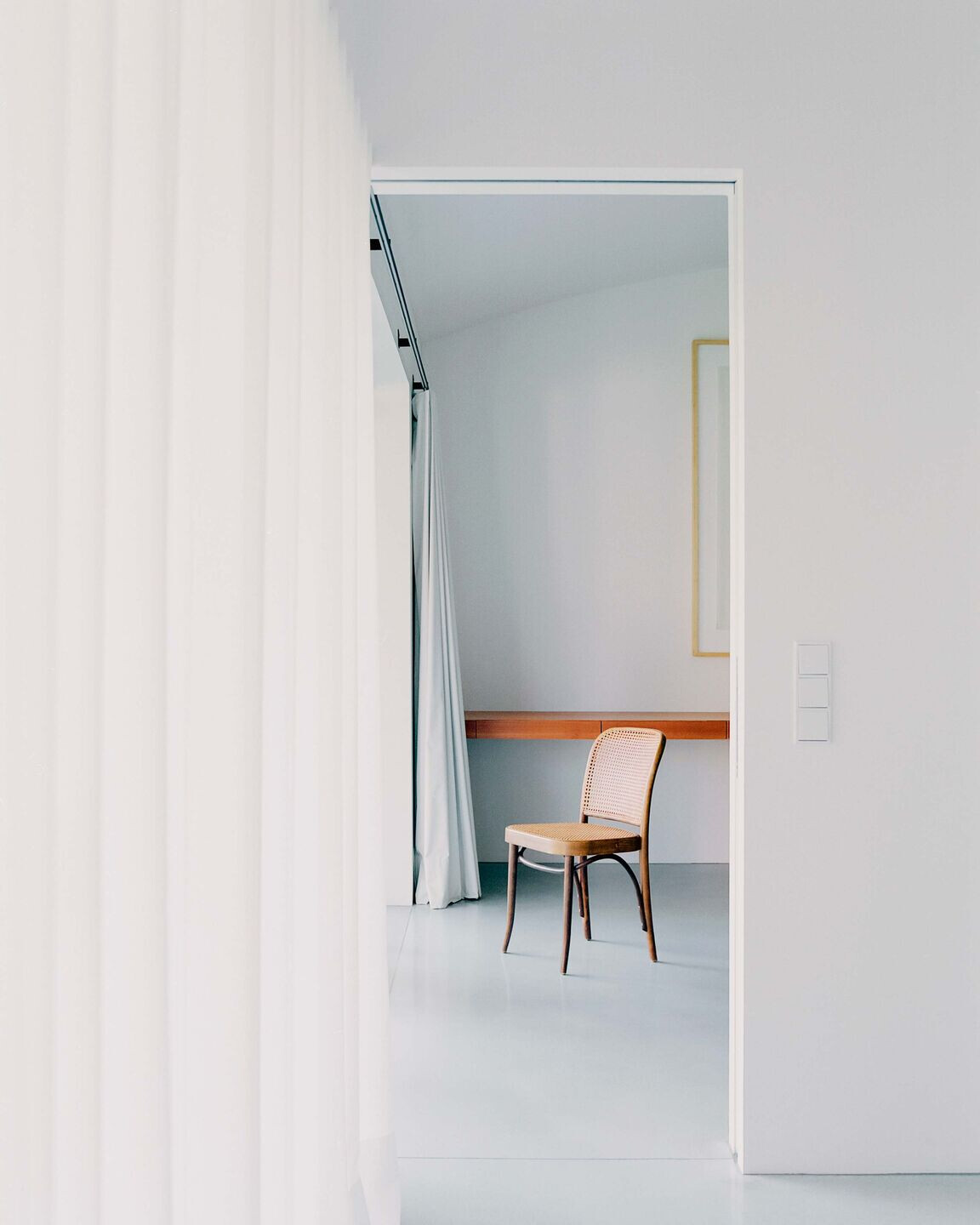
The resulting 250 m2 ensemble of building volumes shields itself from its immediate neighbours to the north, while at the same time opening itself southwards to the village core, alpine mountain range, and afternoon sun. The extension was constructed on the basis of a timber post system set on a concrete basement foundation and finished with timber siding in accordance with the local vernacular. The low-pitched roof with its wide eaves is clad in naturally patinating copper.
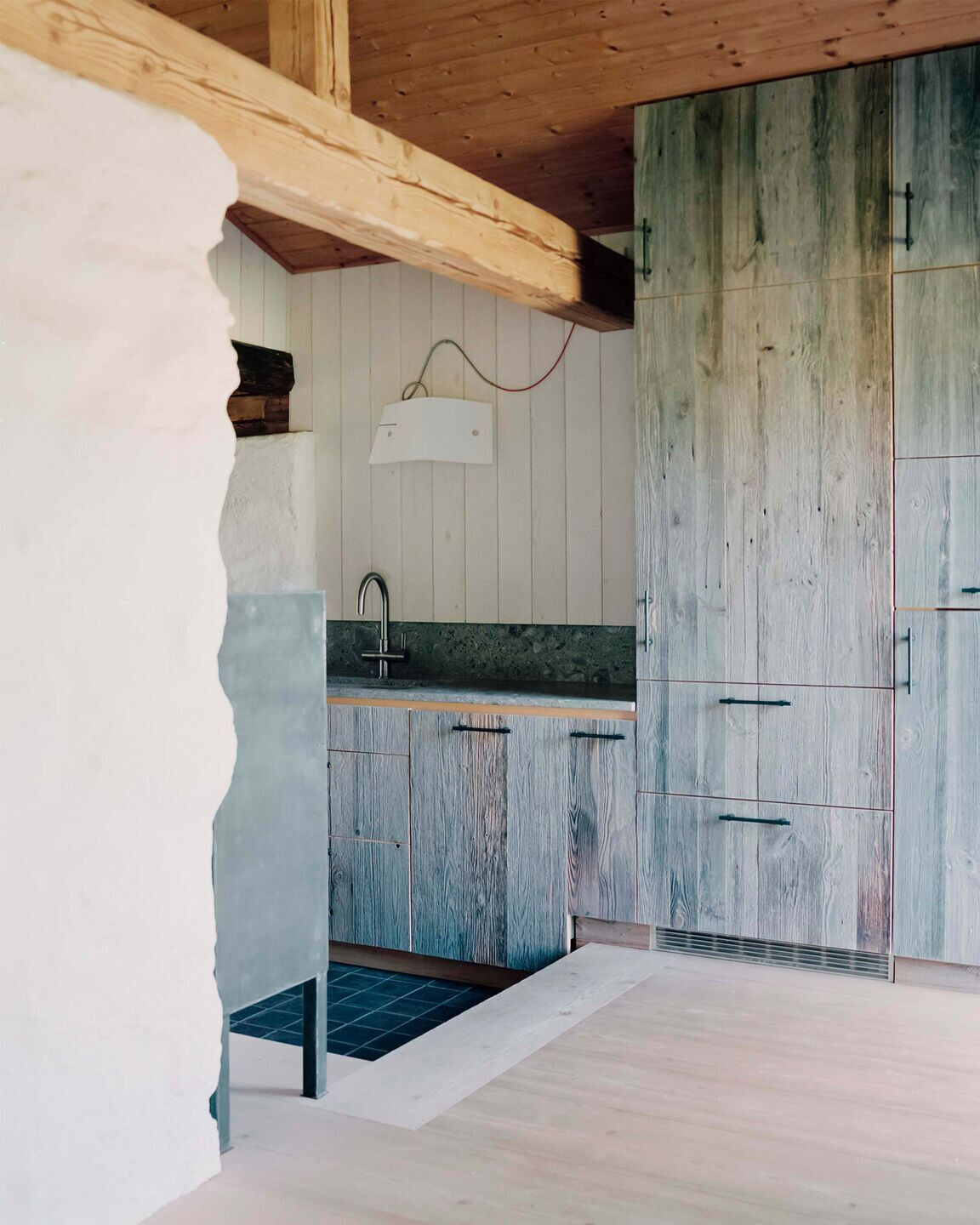
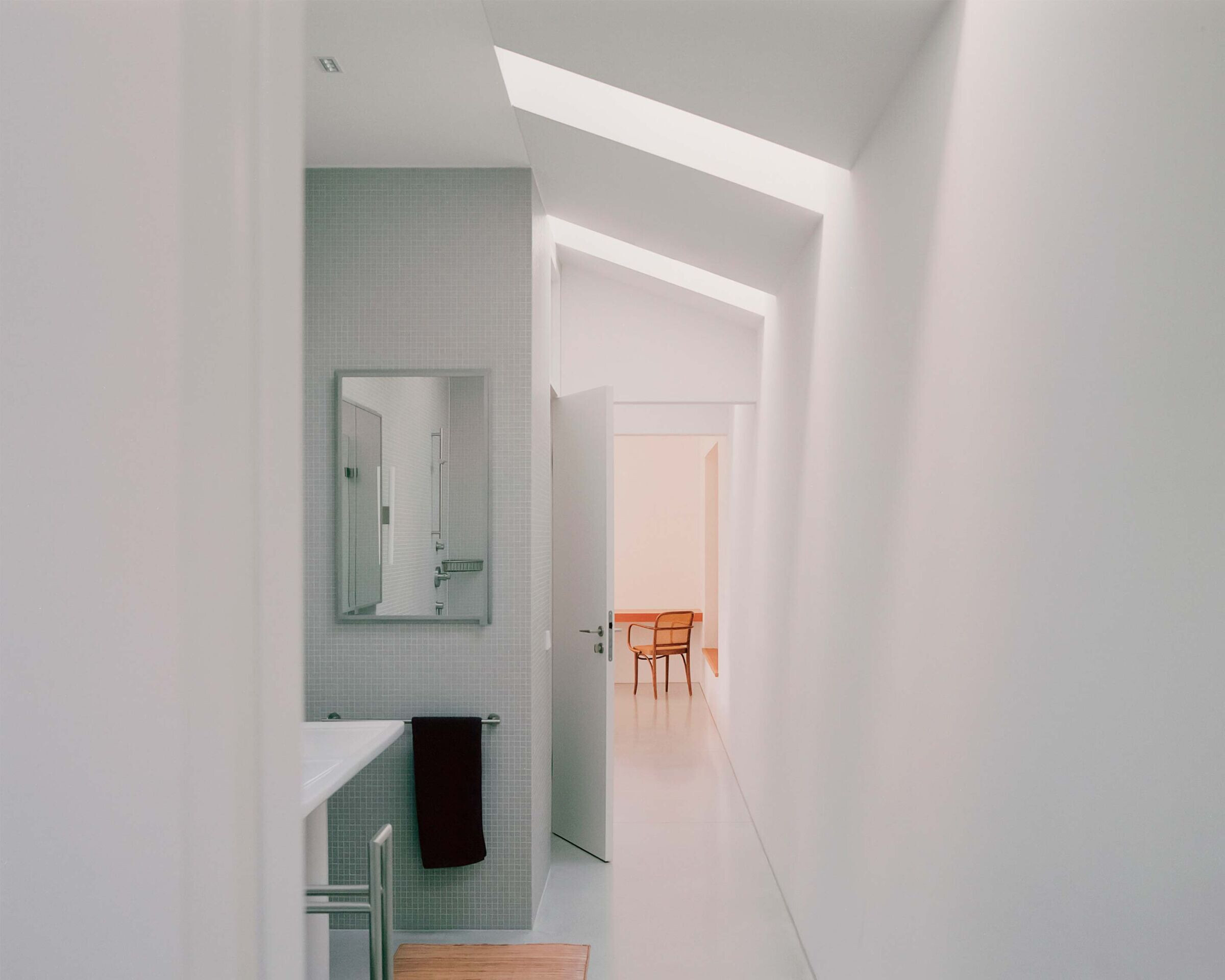
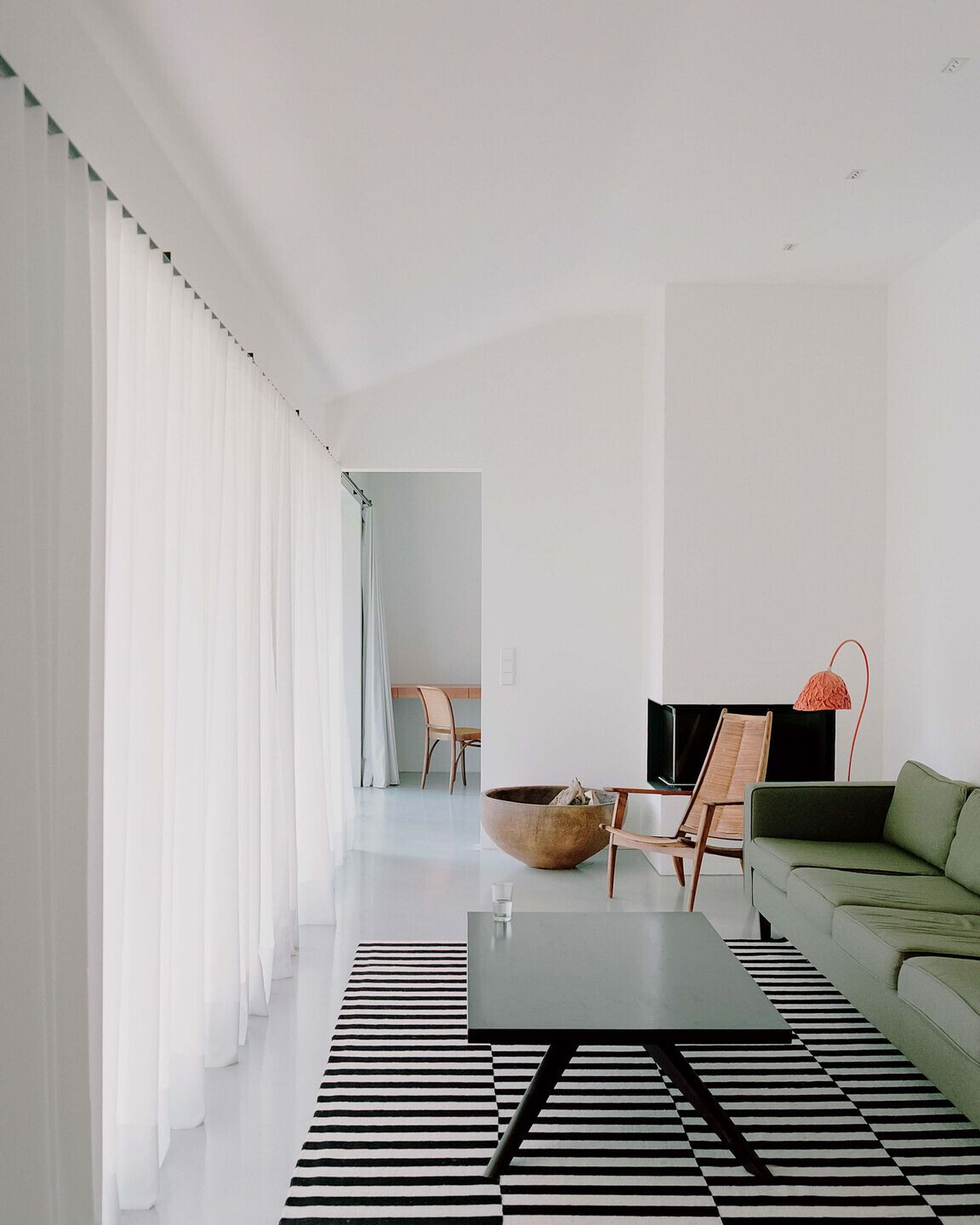
Collaborators: Anja Eckert / Architekturbüro Stephan Wildgruber (construction design & supervision), Baugeschäft Matthias Staber (contractor), Zimmerei Stocker Prien (carpentry), M-STATIK Philipp Metzger (structural engineering), Buchauer Elektrotechnik Frasdorf (electrical), Florian Stein Frasdorf (plumbing), Hubert Fischer Gartenbau (landscaping), Temas mx (physical model)
