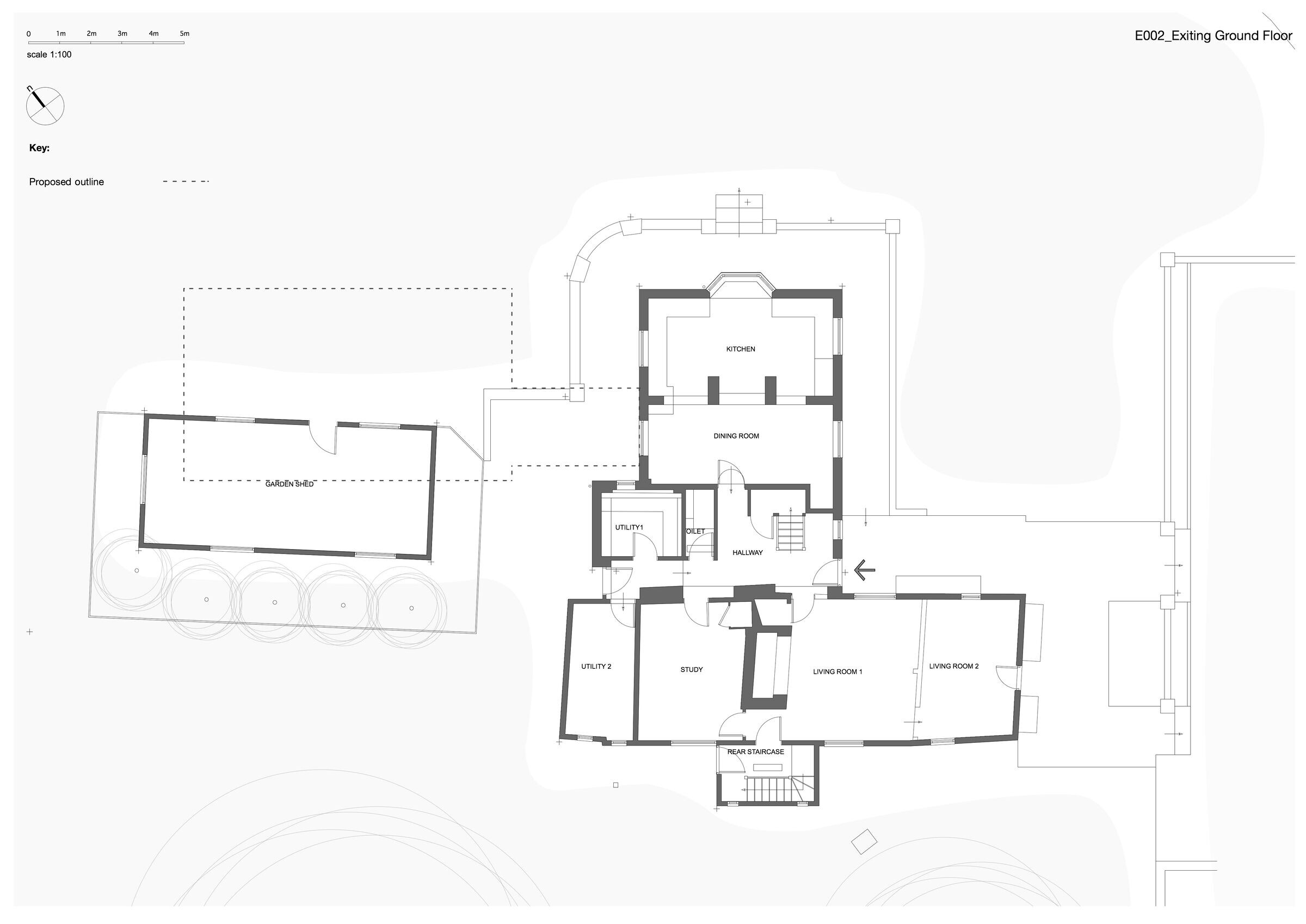Offley Green Farmhouse is Grade 2 listed; the original house dates back to around the mid to late 17th century and has undergone some 20th-century alterations and extensions. It features a steep-pitched hipped roof that is thatched with dormers. The windows are timber frame casement and sliding sash. The house is rendered with red brick chimneys and red brick at ground level below the internal ground floor level.

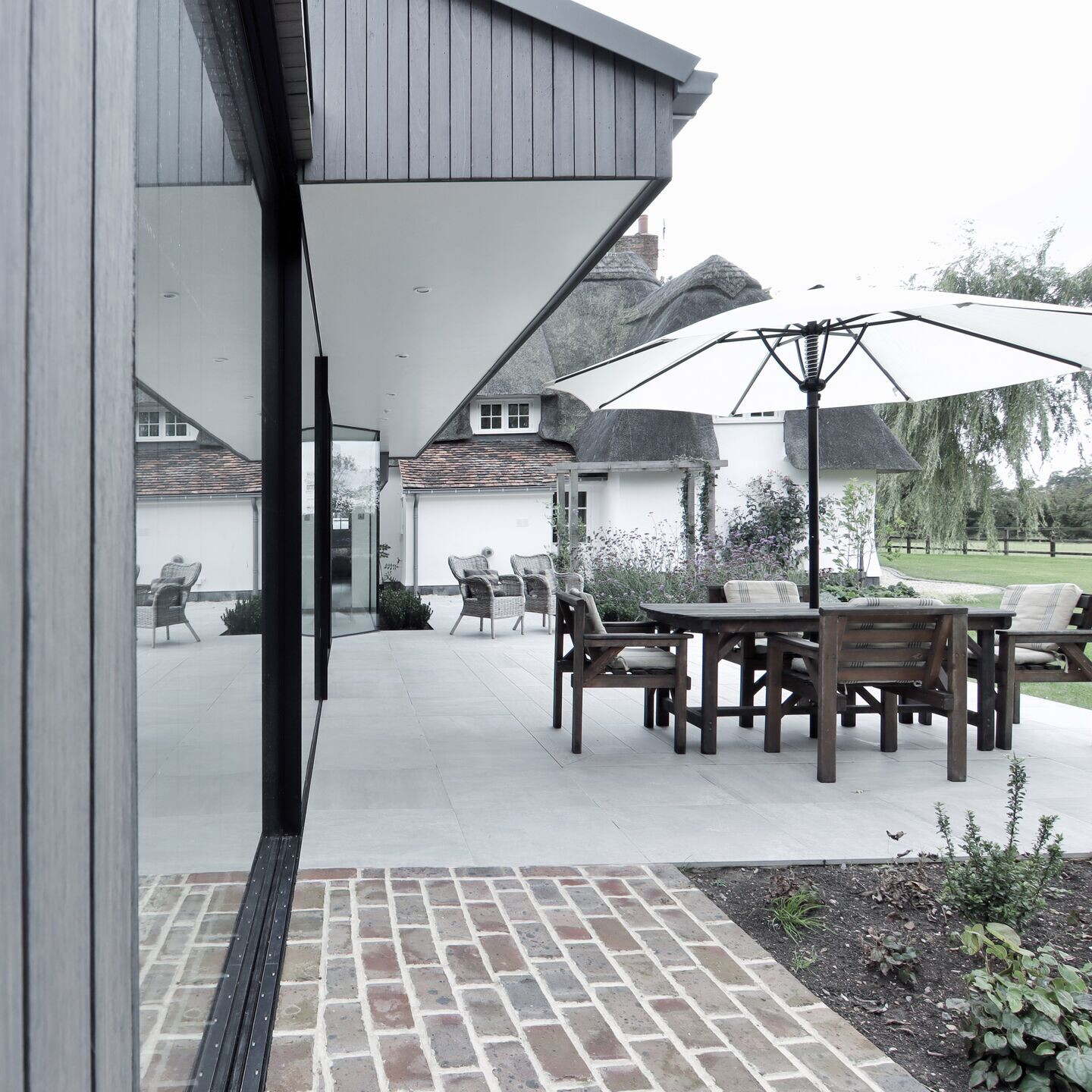
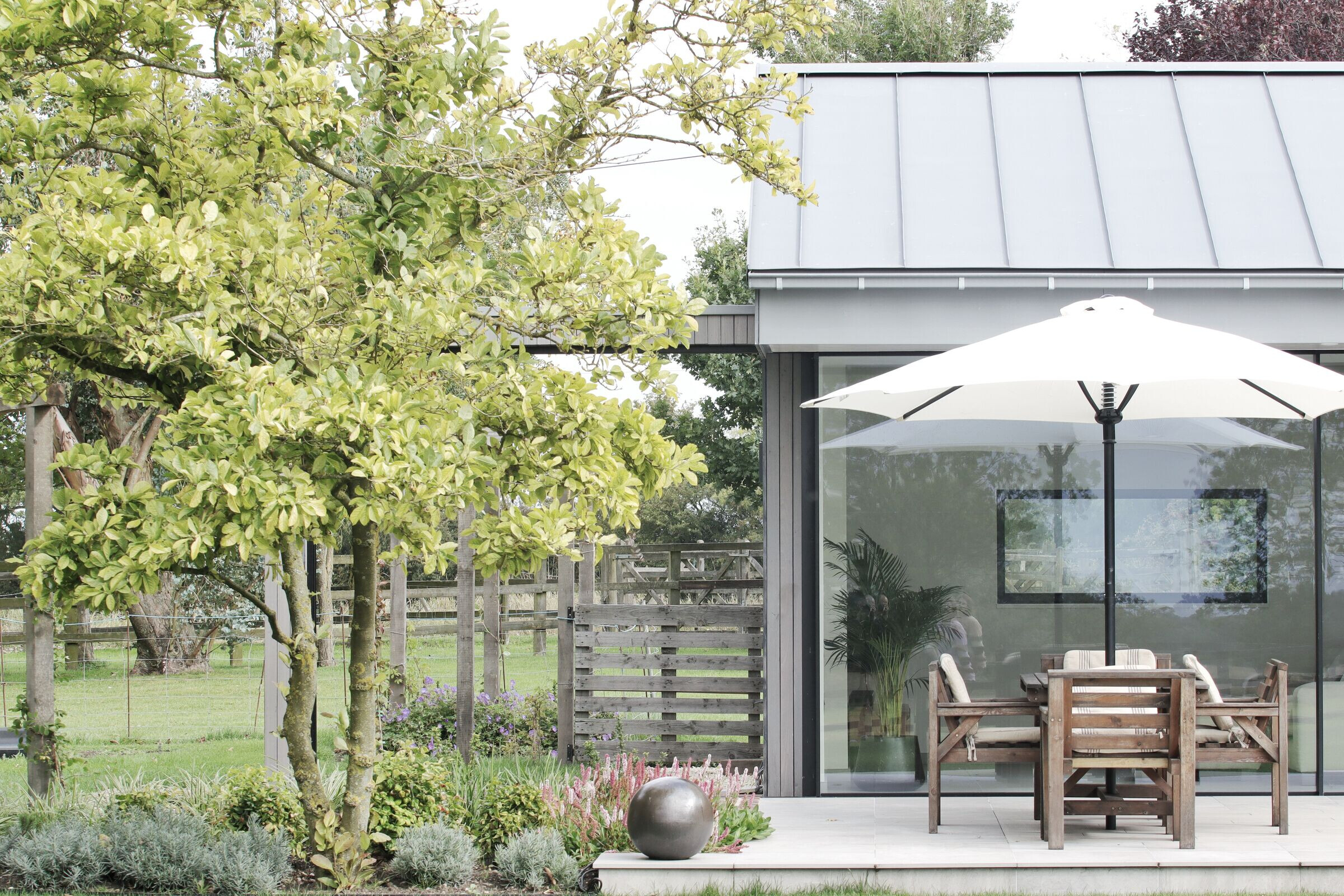
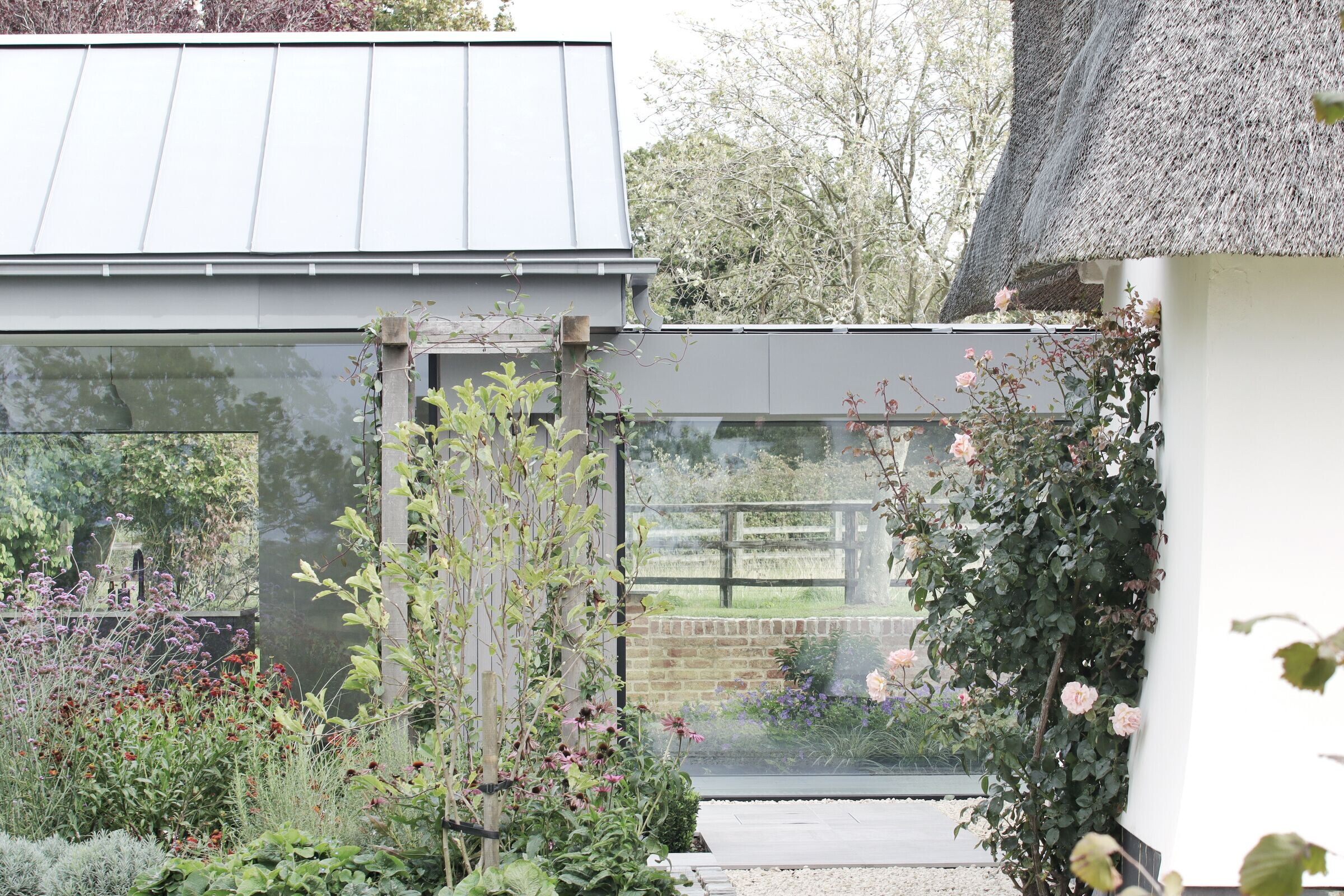
Immersed in the bucolic English countryside, the project aims to establish a new relationship between modern architecture and traditional British cottage houses by replacing a derelict existing shed made of metal and wood that sat next to the house.
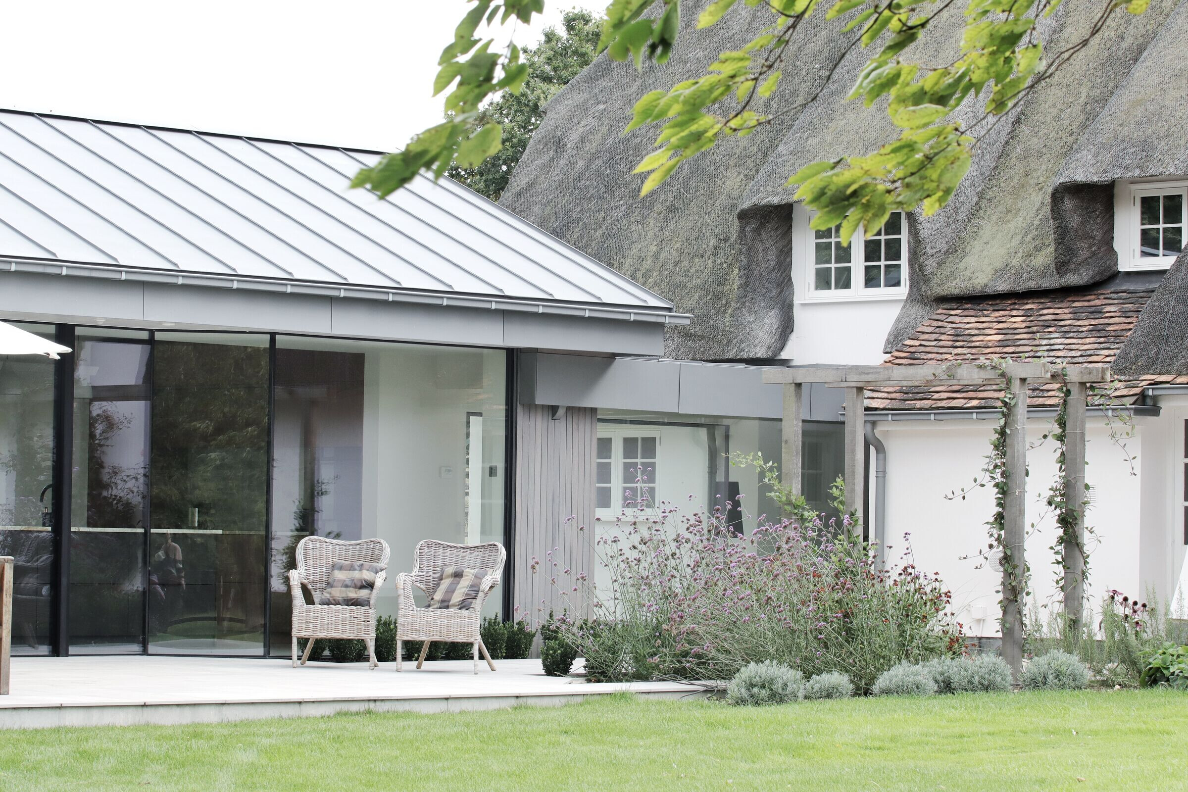
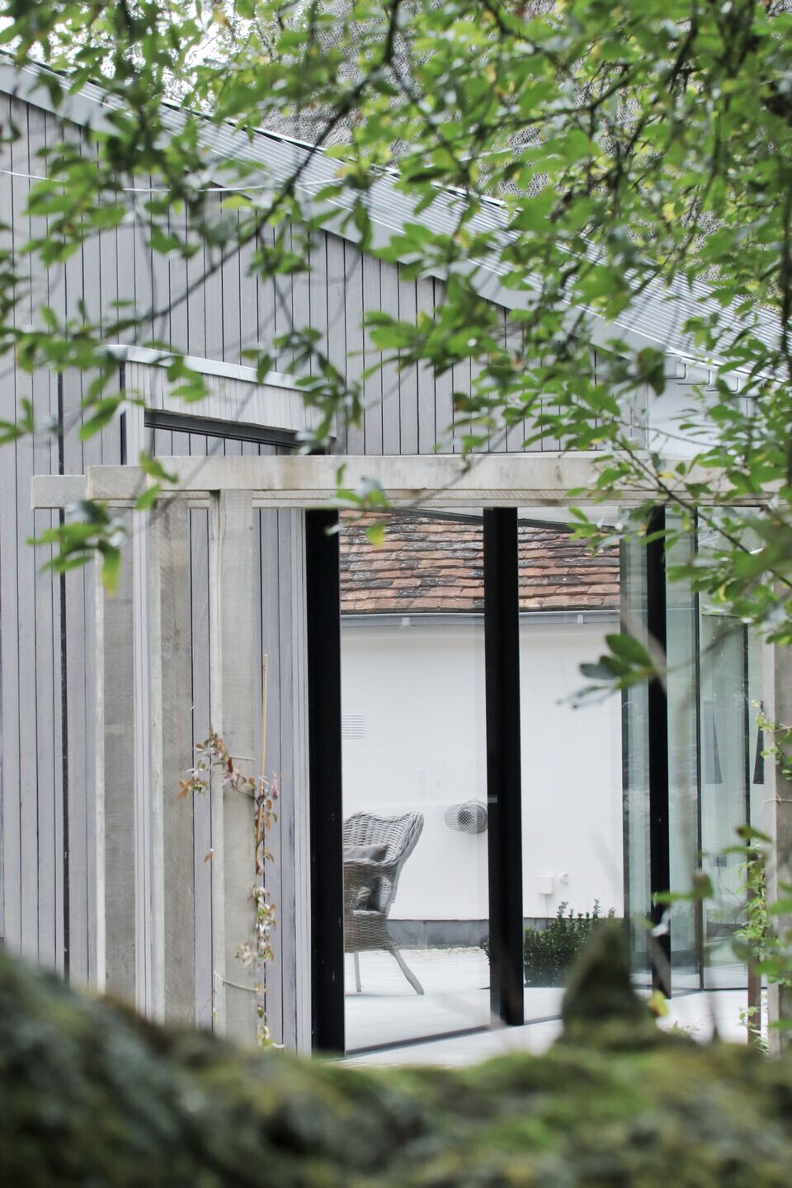
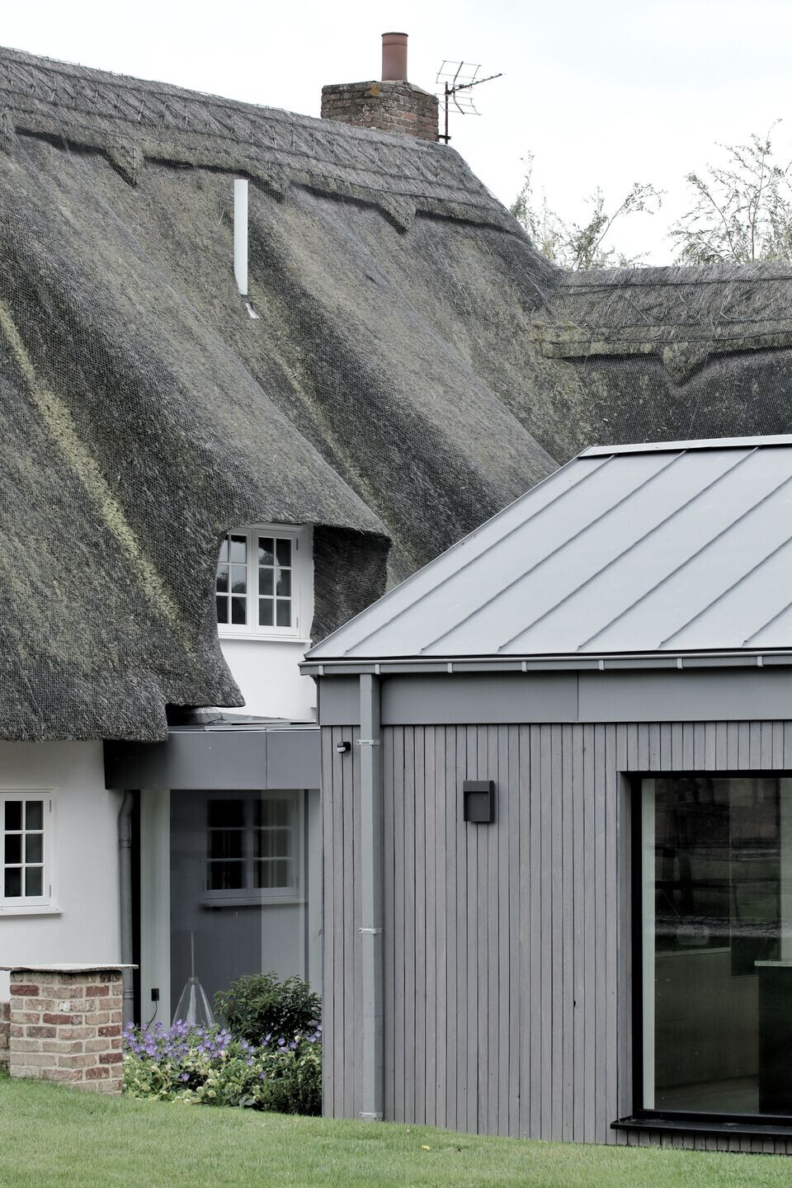
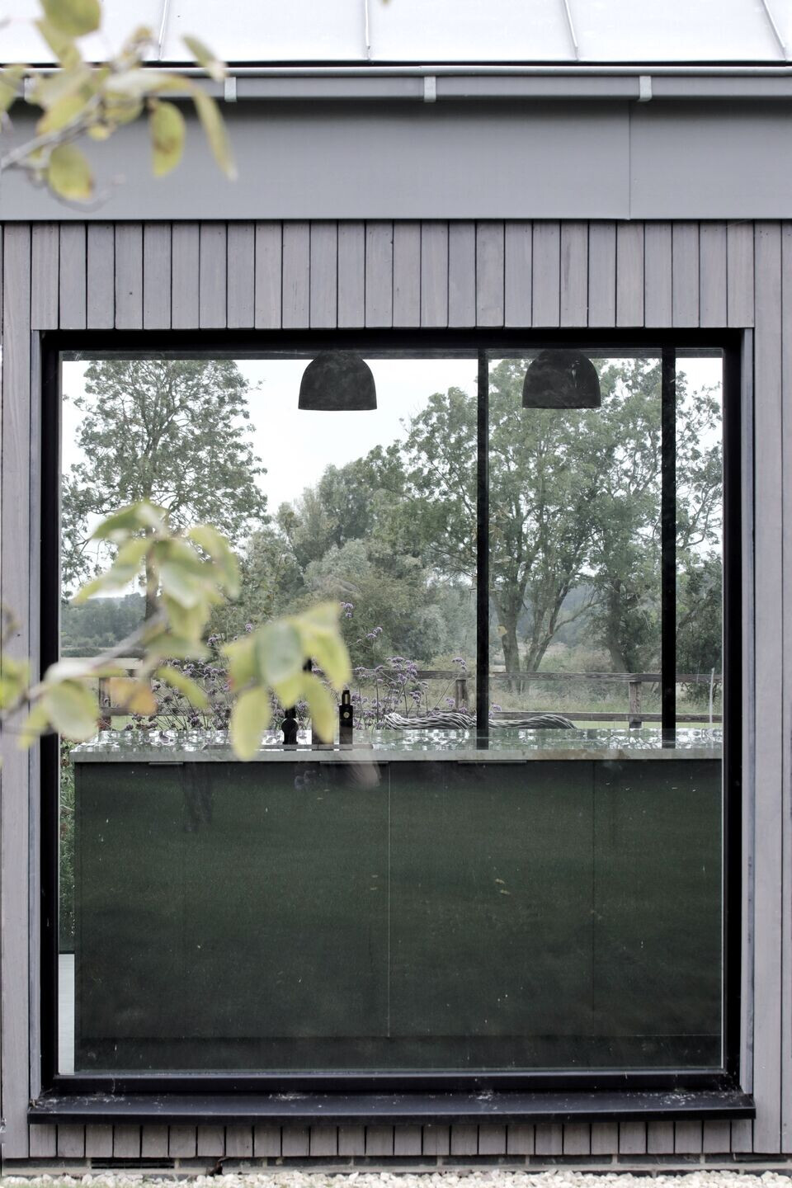
The volume has been transformed and modeled to harmonize with the views towards the south of the surrounding countryside and the usage of the rear garden.
The barn shape, the use of timber cladding, and the zinc roof recall the existing volume, reimagined into a contemporary version of itself.

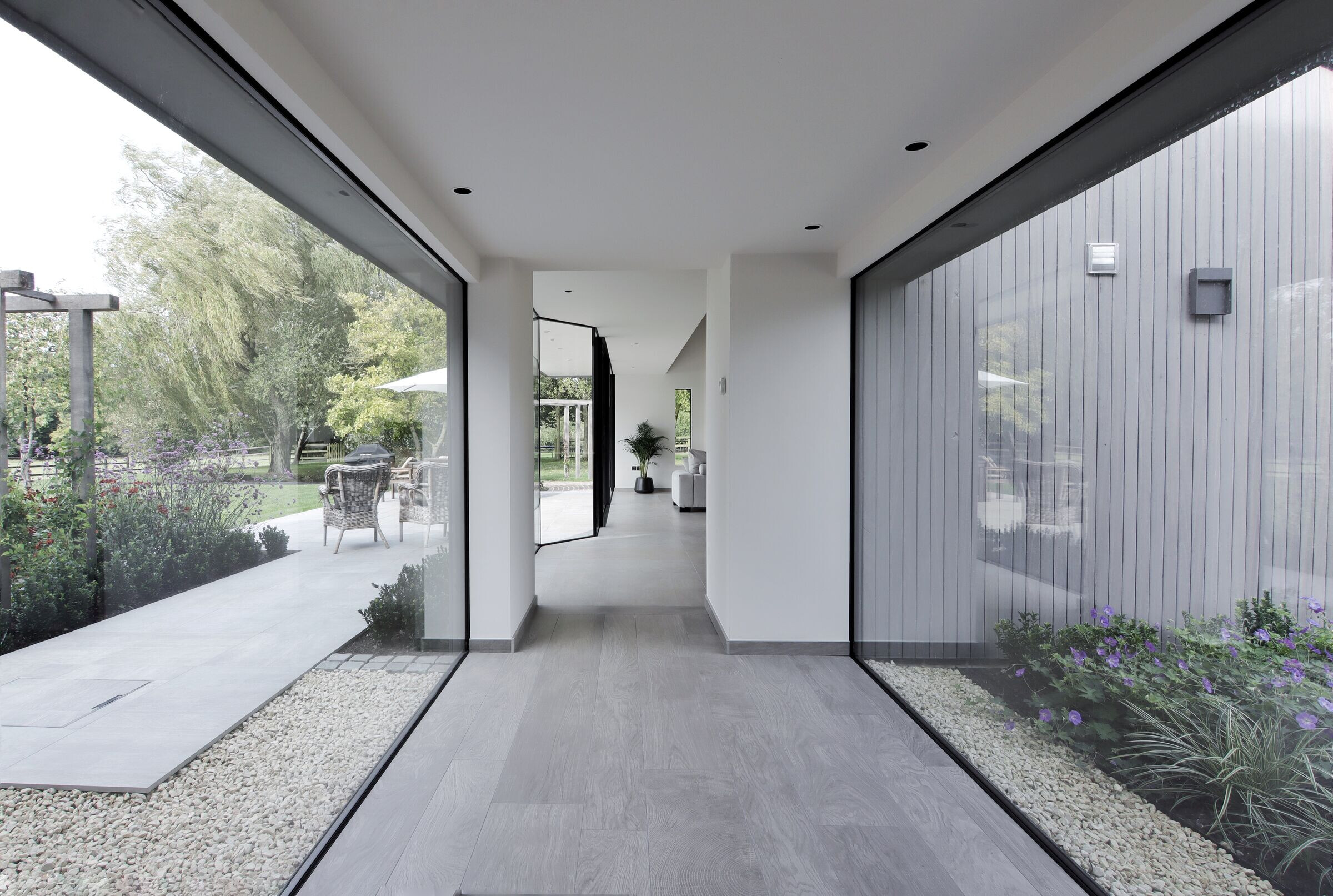
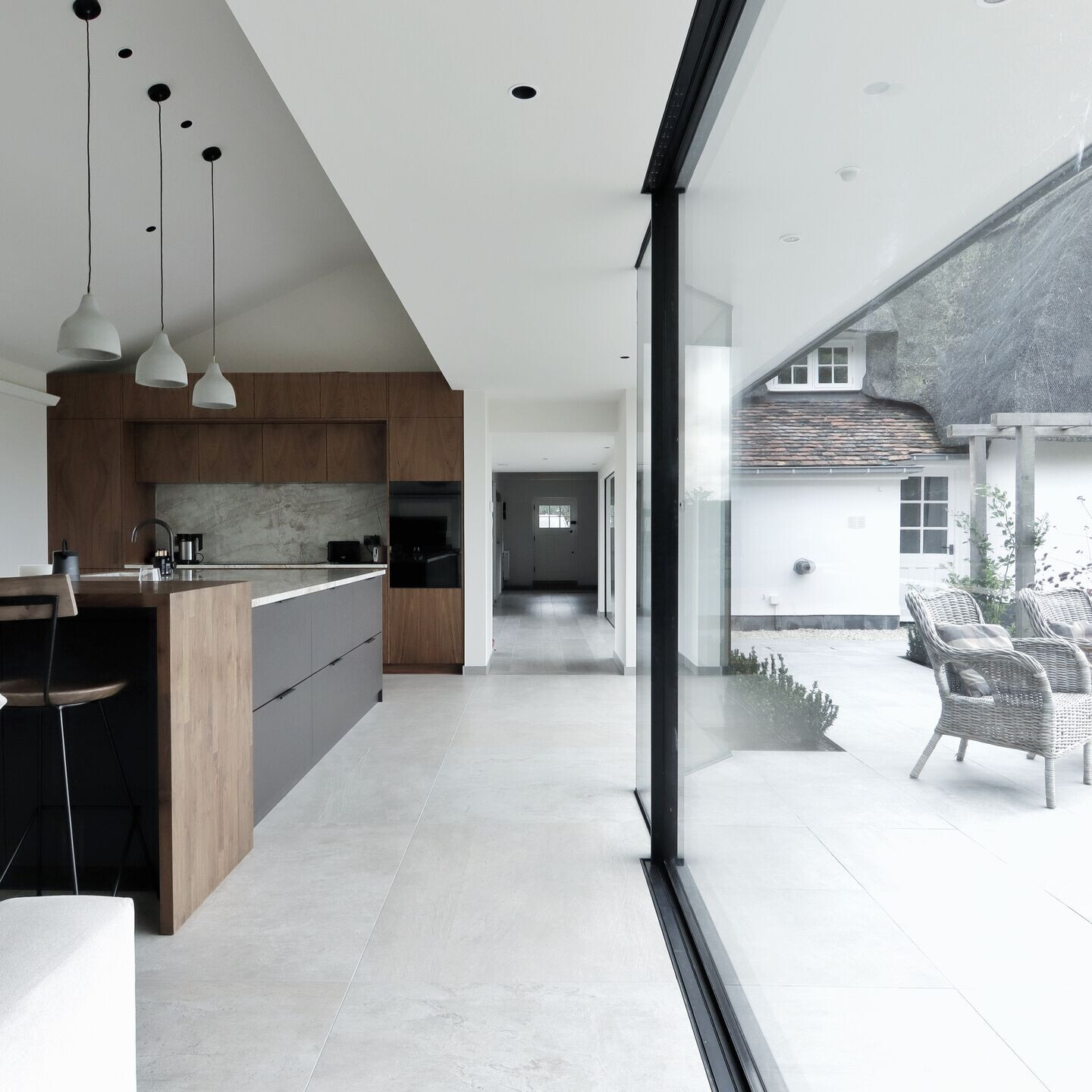
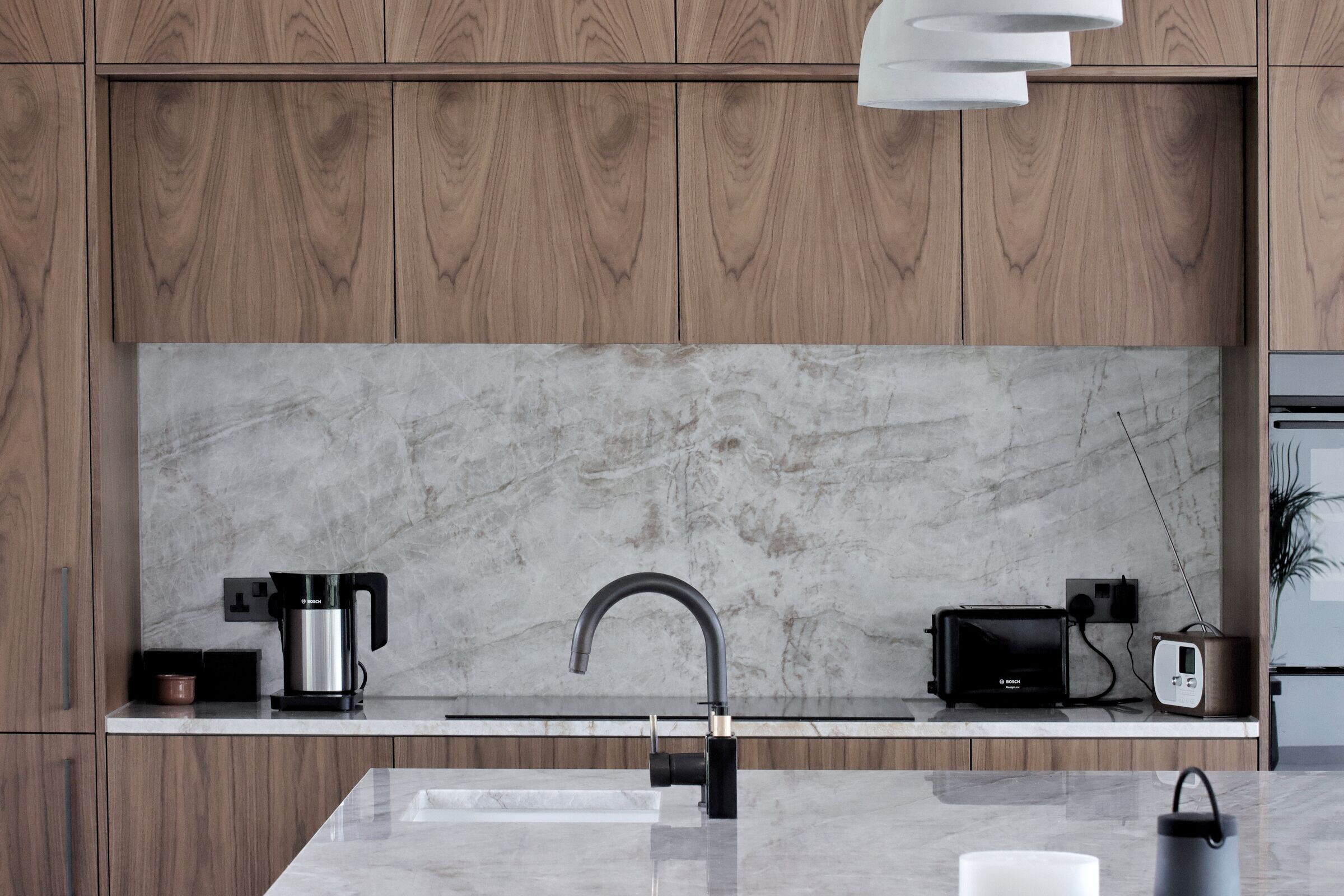
A frame, extruded from one of the end side gables, has become a track for a large sliding window, allowing the doors to open completely and creating an inside-out space.
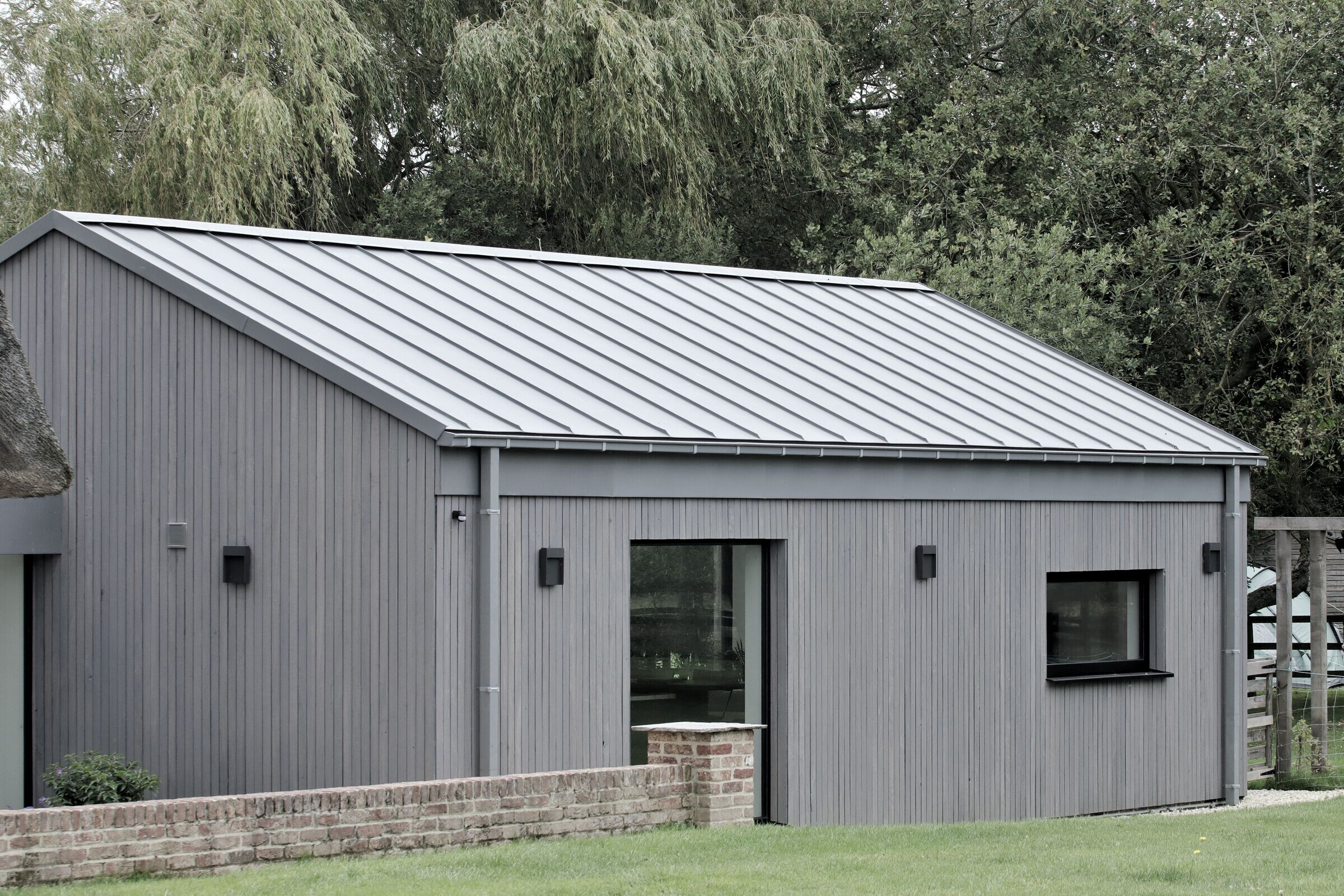
On the other side, a full-height glazed link connects the historic farmhouse to the new modern extension.
The elevations reflect the use of the garden, which is open to the rear side used by the family, and enclosed at the front to provide more privacy from the entrance gate.

