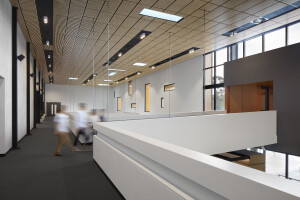CityLife is an expanding contemporary church in Wantirna South. Faced with the growing demands on the contemporary church to be relevant and socially progressive in the 21st century, CityLife briefed DKO to master plan their campus, design a new foyer to their auditorium building and design a new building for CityLife Community Care. Similar to DKO’s previous church projects the master plan response was to place an ensemble of buildings around a central plaza. The central plaza a sheltered north facing space becomes the heart of the church and accessible to the outside community.
The central plaza faces the main street corner and provides for before and after church activities, some on-site parking during peak event times and a space to hold large outdoor events such as the church’s Moonlight Christmas Carols. CityLife prides itself on its inclusive and welcoming culture and the building needed to reflect that culture. The foyer was strategically placed on the plaza adjacent the car parking and major entry road. The foyer is a tall two-level structure, its ground floor completely transparent, opening up the foyer to north facing plaza views.
The building’s first floor volume cantilevers to provide shelter and sun shading to the transparent ground floor, and incorporates large apertures inspired be Le Corbusier’s Ronchamp cathedral, framing key vistas into the building. Inside, a two-level “urban street” functions as a circulation axis from which all functions rooms are accessed, including the new Community Care building via an overhead bridge. By combining the circulation space with social activities like the café and visitor’s lounges, the urban street becomes a vibrant social space where chance meetings are encouraged and new relationships can be fostered.
To complement the existing interiors, a timeless, neutral palette of materials was selected. Muted charcoal and concrete tones alongside natural, earthy timbers and fresh white walls formed the basis of the palette. Diffused lighting complements the warm timber joinery and the vast, striking timber batten ceiling highlights the voluminous space. CityLife Community Care provides a range of services to the community, including welfare and counselling. With this sensitive user group in mind, the building is designed where introspection and privacy is key, as opposed to the extroverted and transparent foyer building. A neutral material palette complements diffuse light in every room and extra care was taken to ensure the acoustic privacy to the counselling rooms.
Material Used :
1. James Hardie – Scyon Axon – NawKaw Stain Finish Stone Wood
2. Bondor – Equitilt FlameGuard MW Panels – Shadowline 600 Basalt
3. Fairview Architectural – Vitracore G2 Panels – Copper Metallic
4. Lysaght – Klip-Lok 700 – Shale Grey
5. Signorino – Ergon Engineered Porcelain Stone Tile, Architect Resin – London Grey Natural
6. RC+D – Woven Contract Loop Carpet, Epocha Compact
7. Woodcut – Natural Timber Cladding & Flooring – White Smoked
8. Gerflor – Timber look vinyl plank – Creation Wood
9. G-Lux – Full bodies porcelain tiles – Arc Black Matte and Grey Matte
10. Atkar – Au.diSlat Custom Profile Acoustic Ceiling Battens – Solid Timber Finish with black acoustic backing
11. Caesarstone – Reconstituted stone – Classico Fresh Concrete
12. Laminex – Laminate – Battalion Natural, Oyster Grey Natural

































