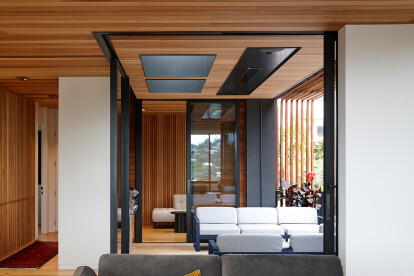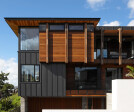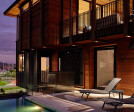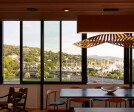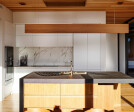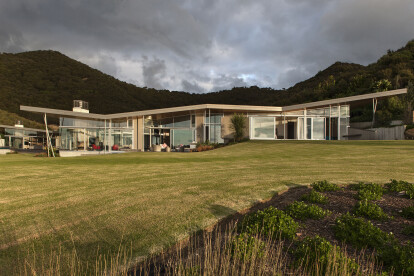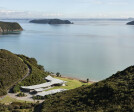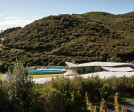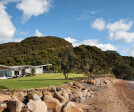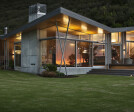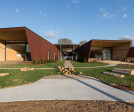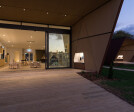New Zealand architecture
An overview of projects, products and exclusive articles about New Zealand architecture
Project • By Ben Hudson Architects • Private Houses
Arran Lane Home
Project • By Nala Studio Architects • Housing
Deco Reimagined: A Timeless Transformation
Project • By Ben Hudson Architects • Residential Landscape
Lake Hayes Home
Project • By Herriot Melhuish O’Neill Architects • Housing
Port Hills House
Project • By Herriot Melhuish O’Neill Architects • Housing
Whangārei House
News • News • 23 May 2023
RK Residence in Wellington offers an alluring equanimity as it settles softly into the New Zealand landscape
News • News • 22 Dec 2022
Nightlight by Fabric Architecture is designed to double as a utility shed and sculptural light feature
News • News • 5 May 2021
Awana Beach House demanding in its detailing, not its form
Project • By Bossley Architects • Coasts
Fold House
Project • By Herriot Melhuish O’Neill Architects • Coasts
Bethells Beach House
Project • By Smith Architects • Nurseries
Fantails Estate, Early childhood centre
Project • By MERMET • Wineries
The Glass House, Brick Bay
Project • By Elenberg Fraser • Masterplans




















