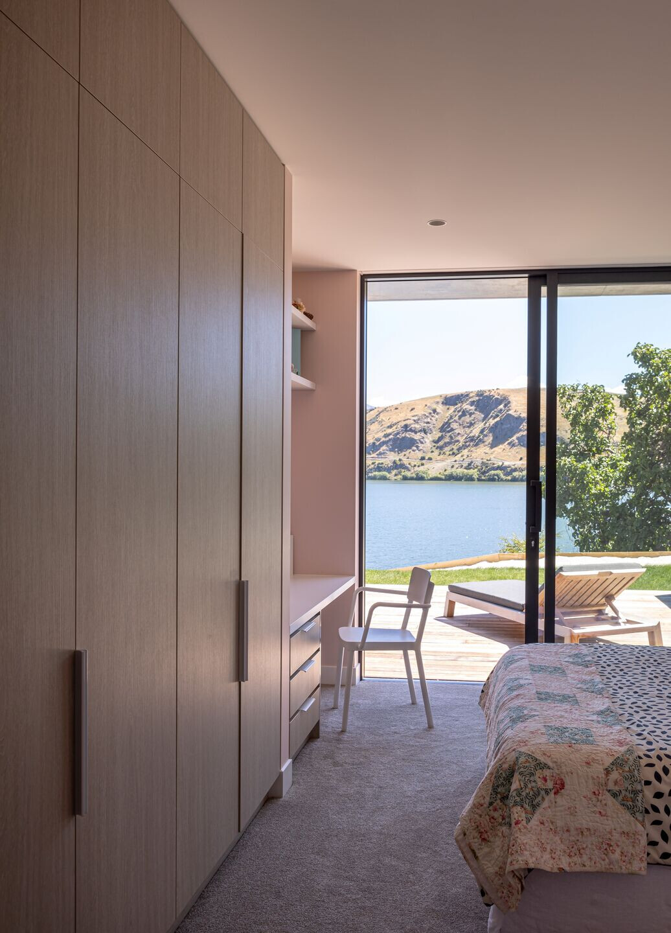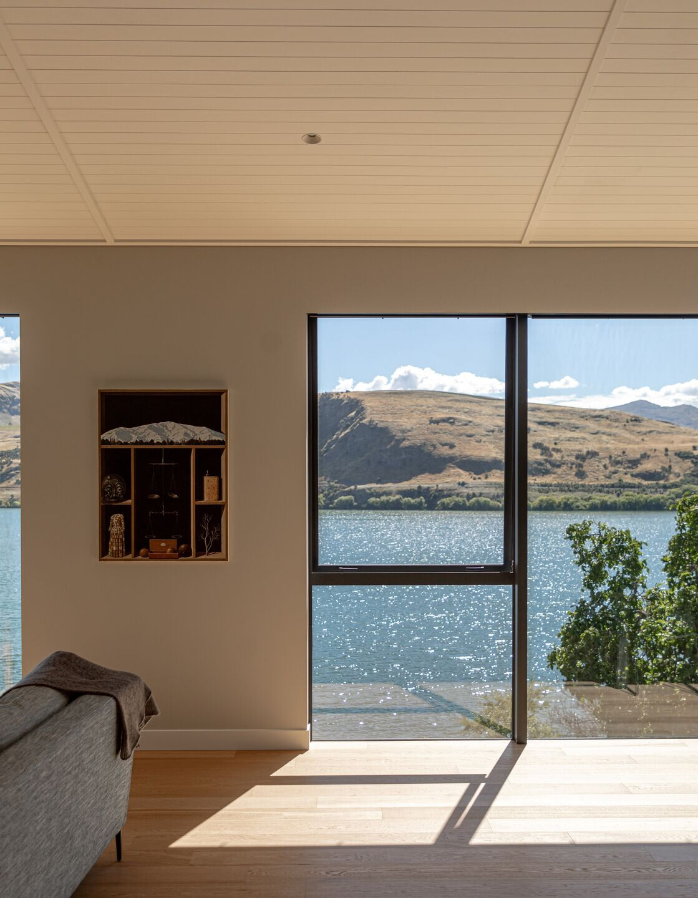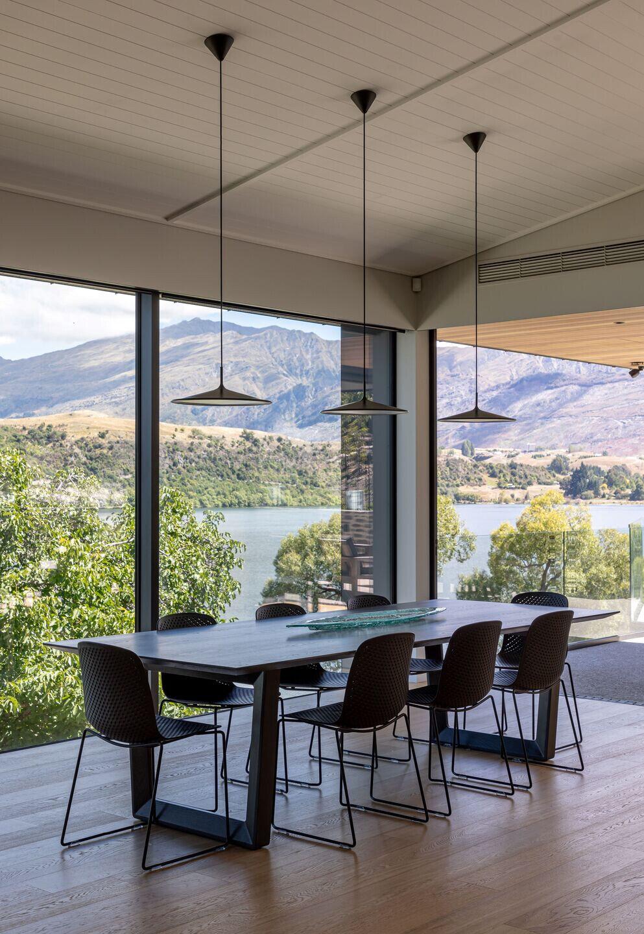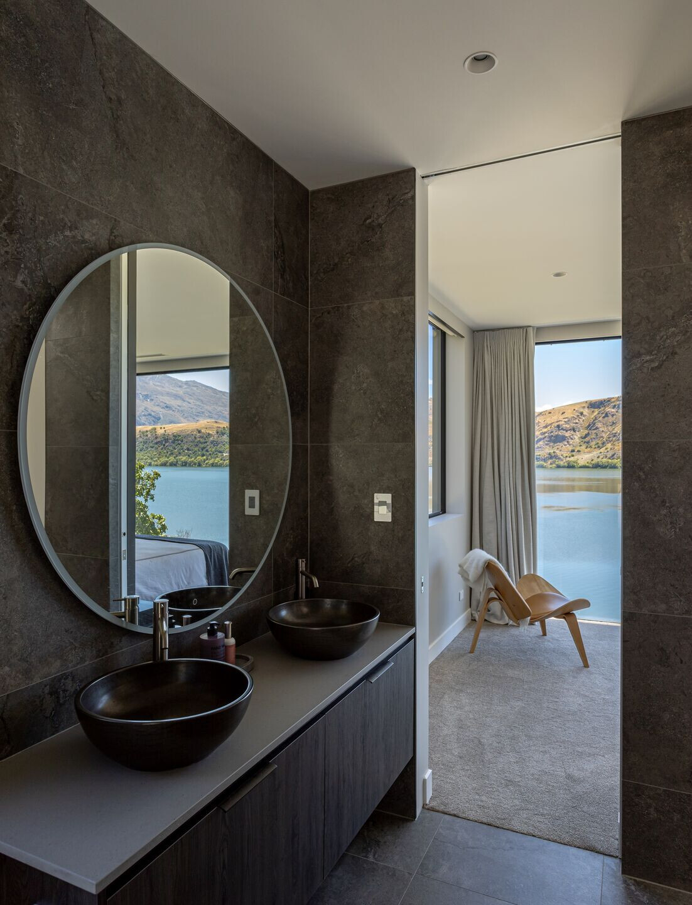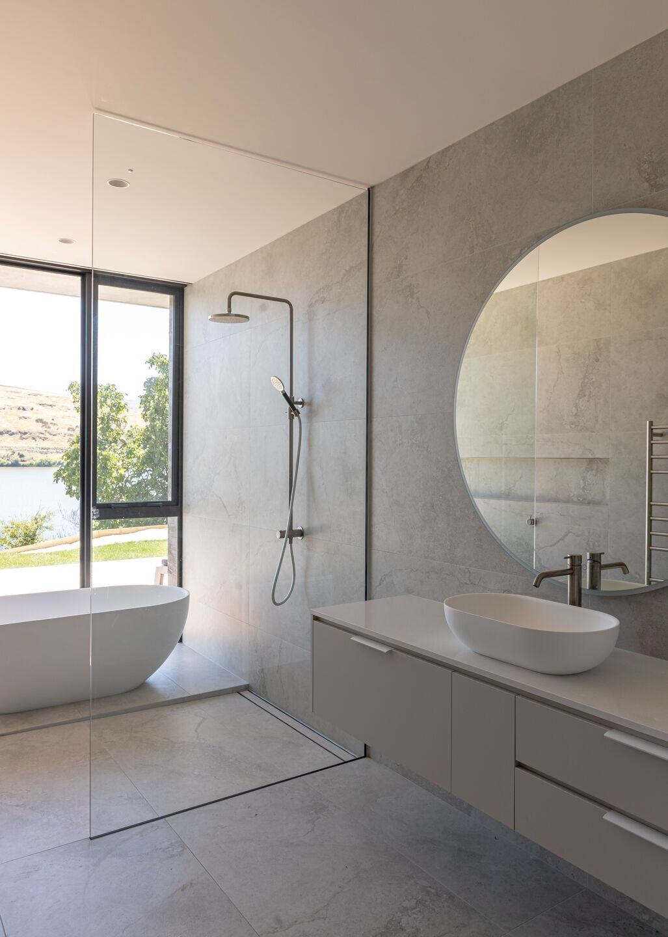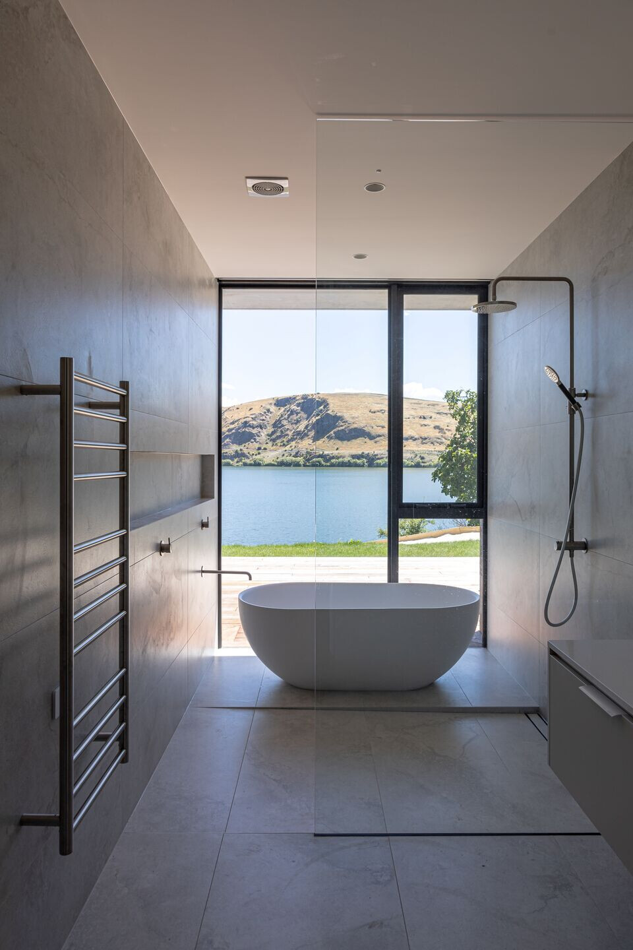The Lake Hayes House, crafted by Ben Hudson Architects, is a modern two-level residence that gracefully integrates with the rocky terrain above Lake Hayes in Queenstown, New Zealand.
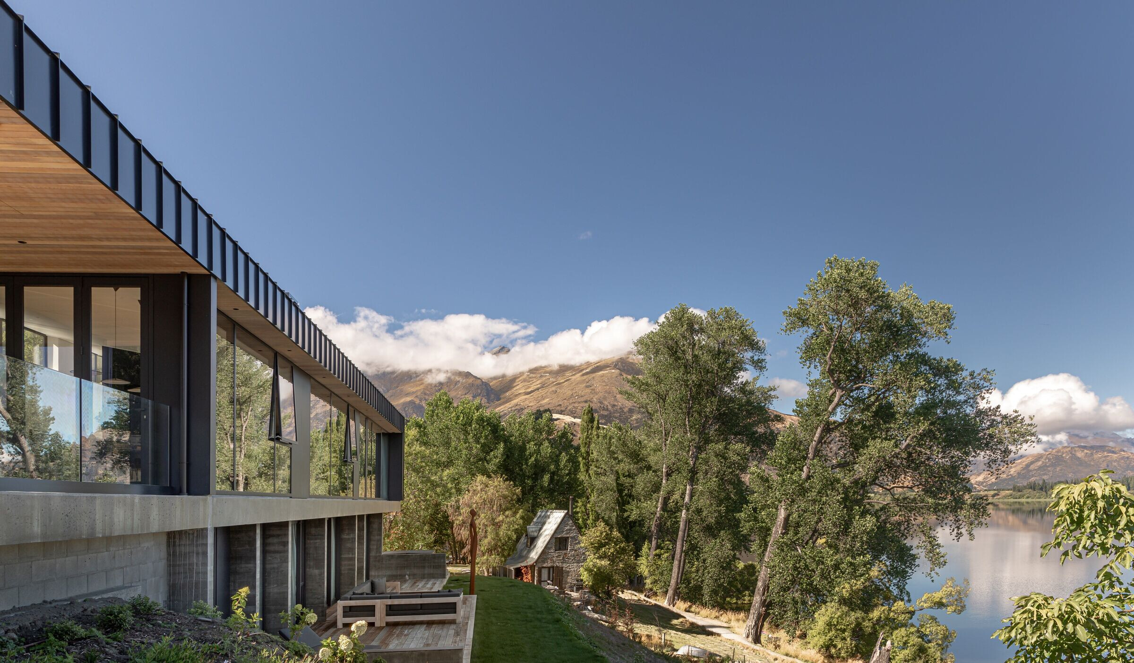
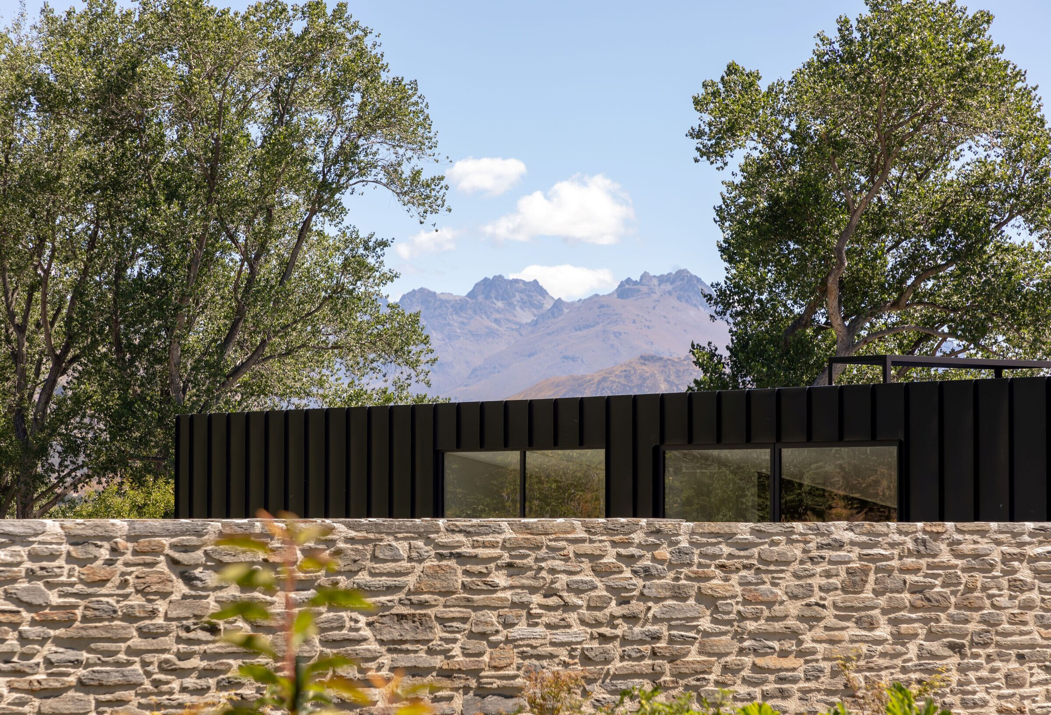
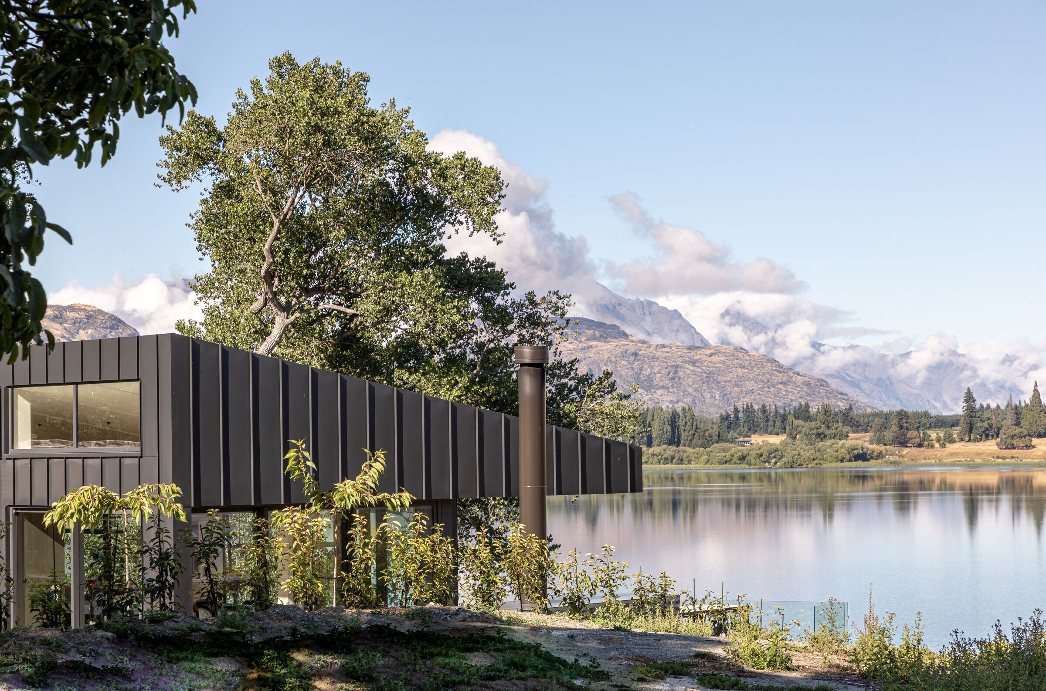
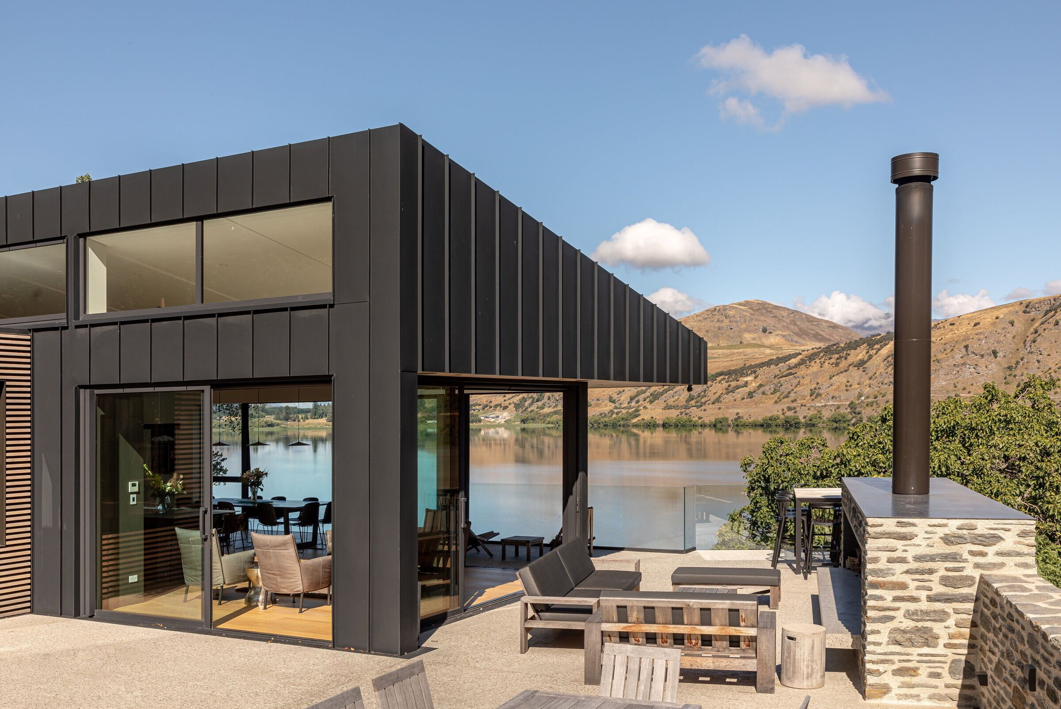
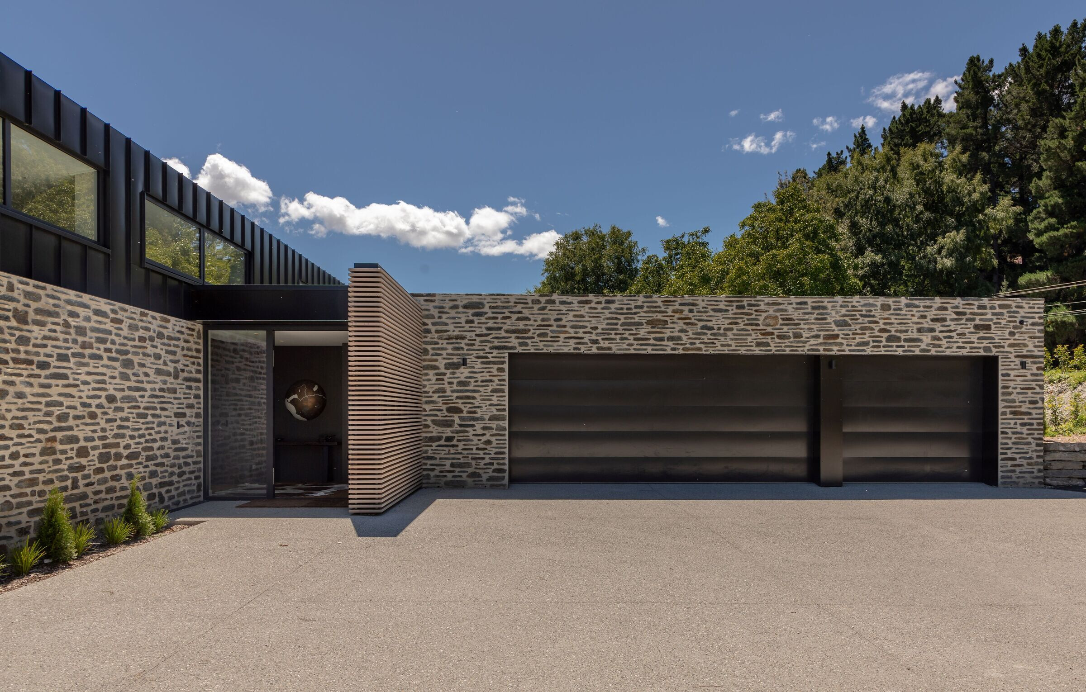
From the street, it presents a low, solid form inspired by traditional stone-walled gardens, using local stone to provide privacy and anchor the home to its site. Inside, the design shifts to a sense of transparency and light, with generous glazing that opens up to breathtaking views of the lake and mountains. Clerestory windows rise above the stone wall, drawing in natural light and framing the surrounding hills.
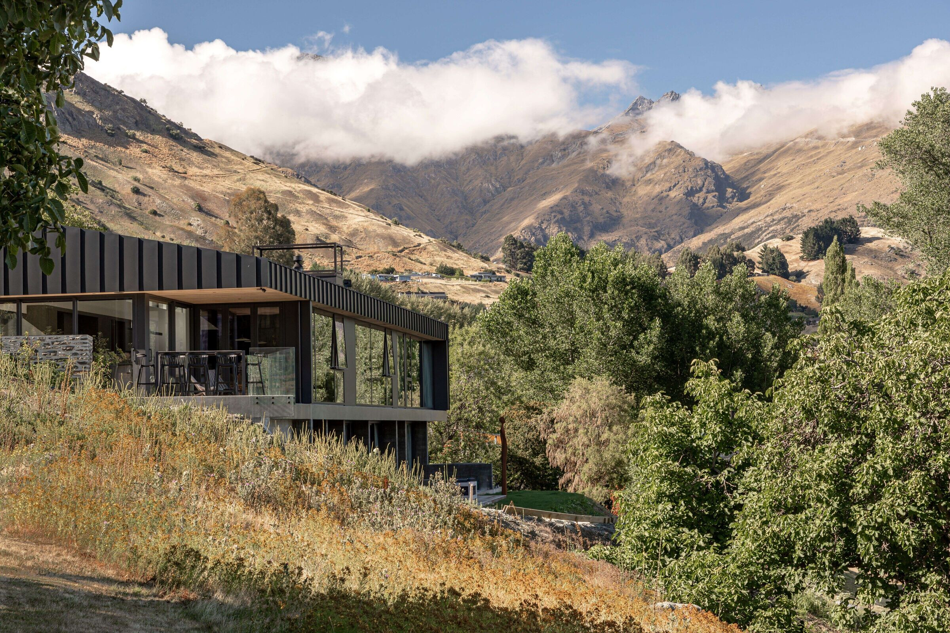
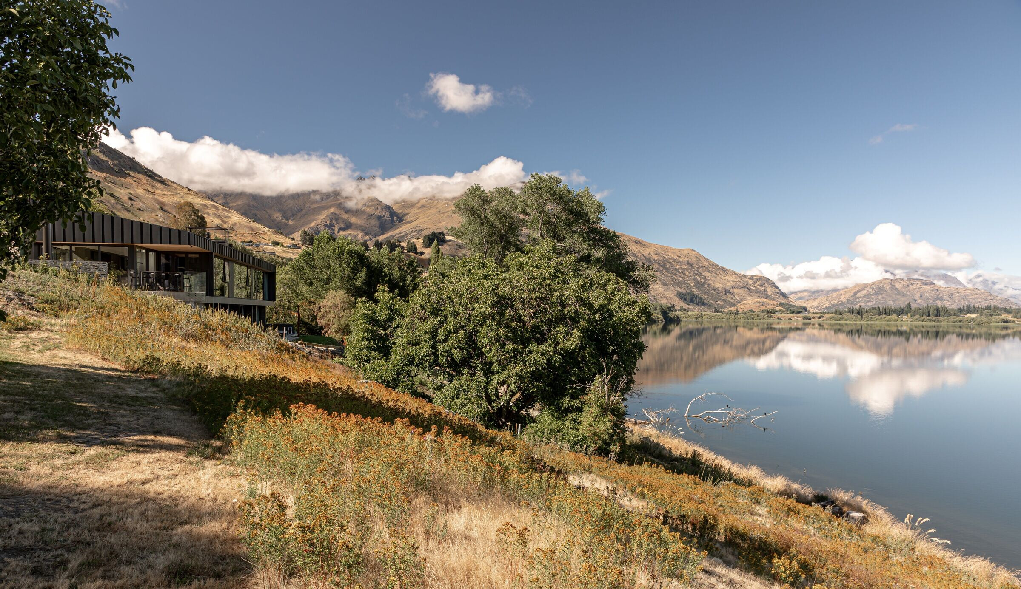
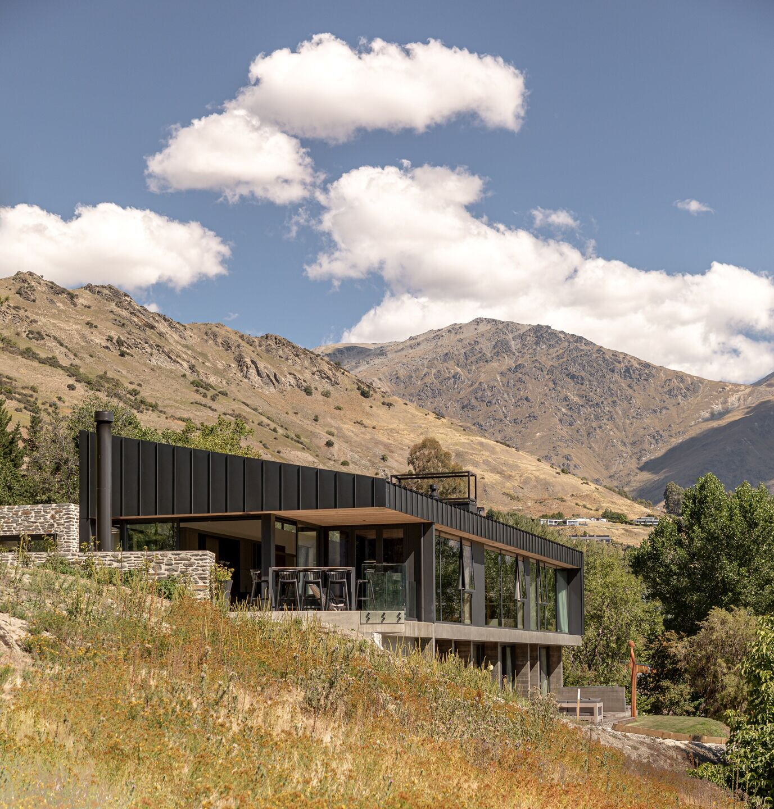
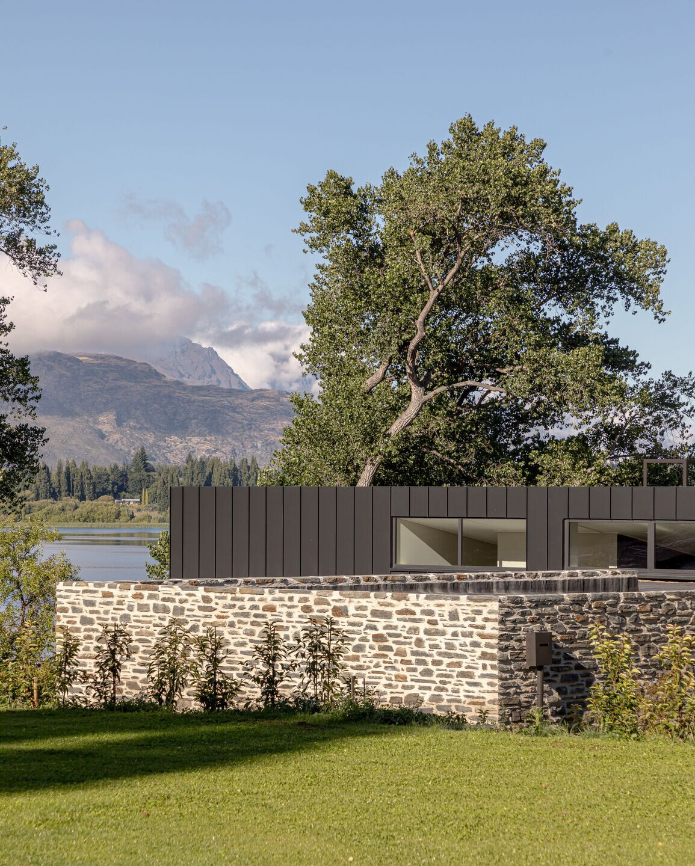
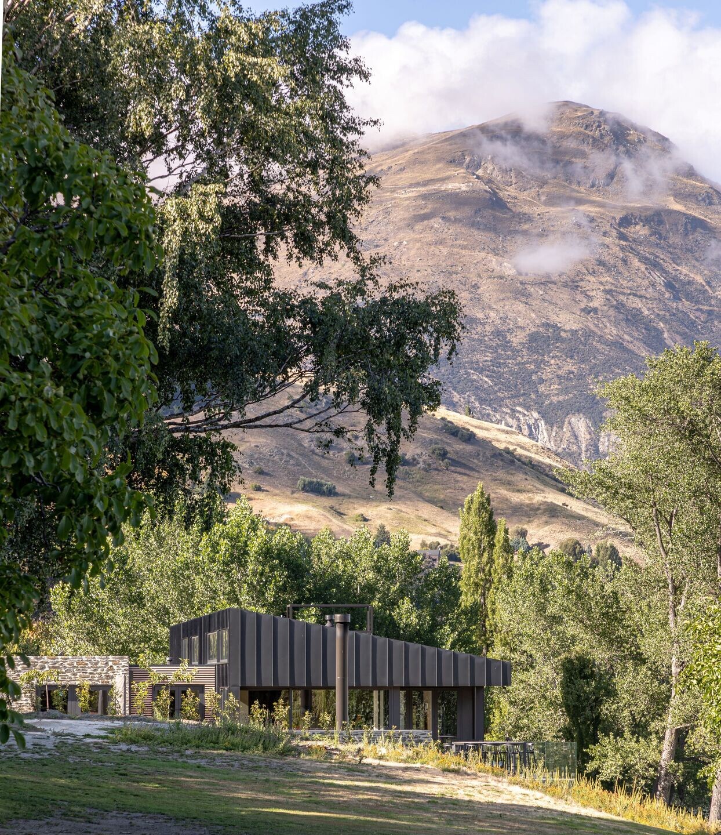
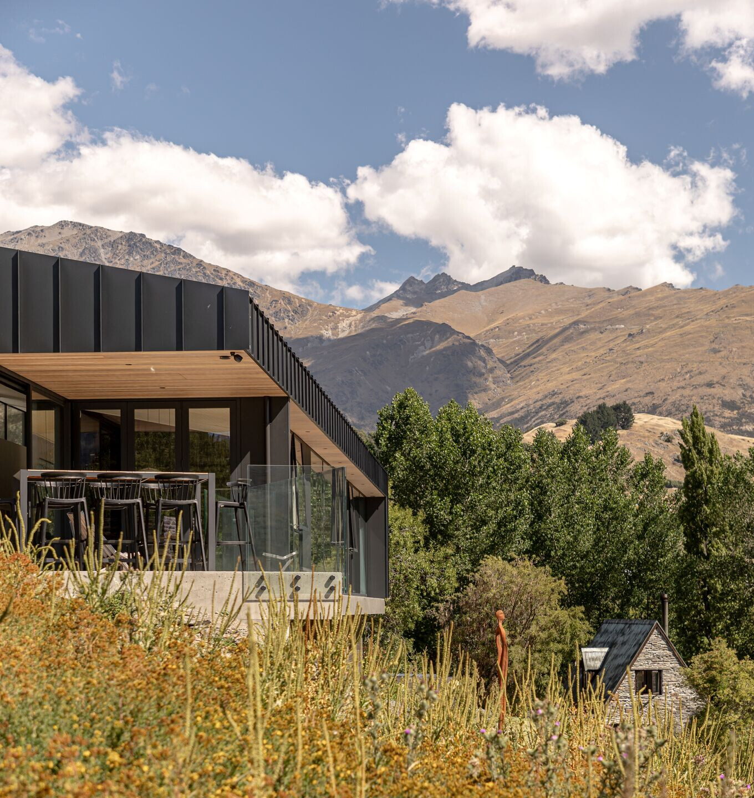
While appearing as a single-story from the street, the main living areas and master suite connect seamlessly to an outdoor terrace with a wood fire overlooking the lake. The lower level features children’s bedrooms, a study, and family spaces that spill onto an informal timber deck, with board-finished concrete adding texture and grounding the design.
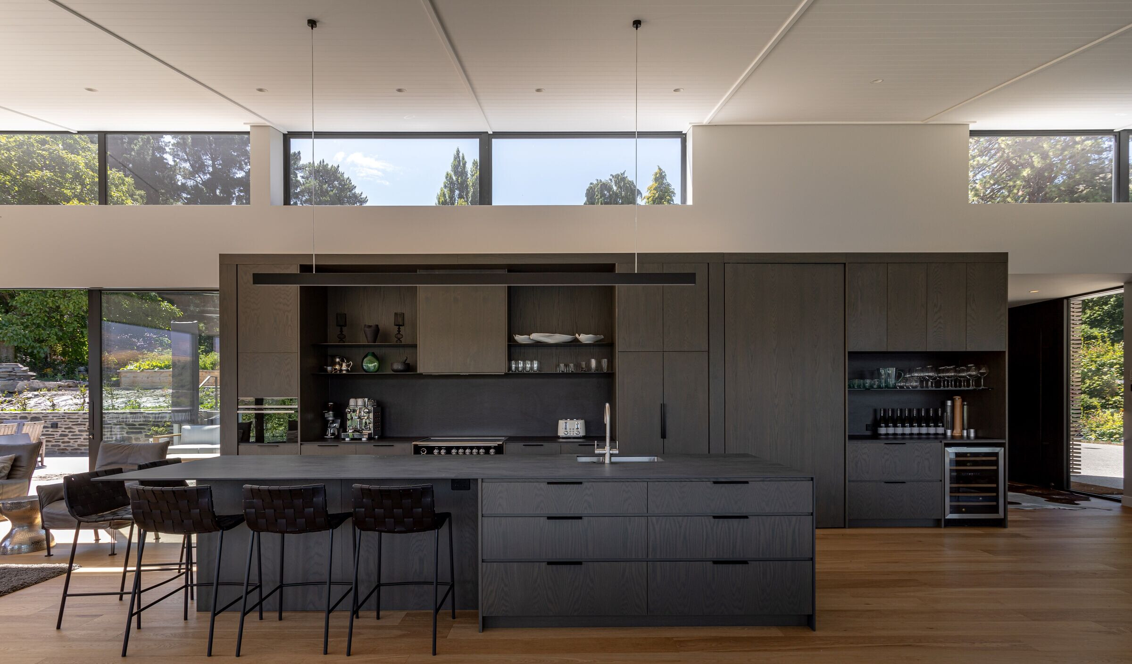
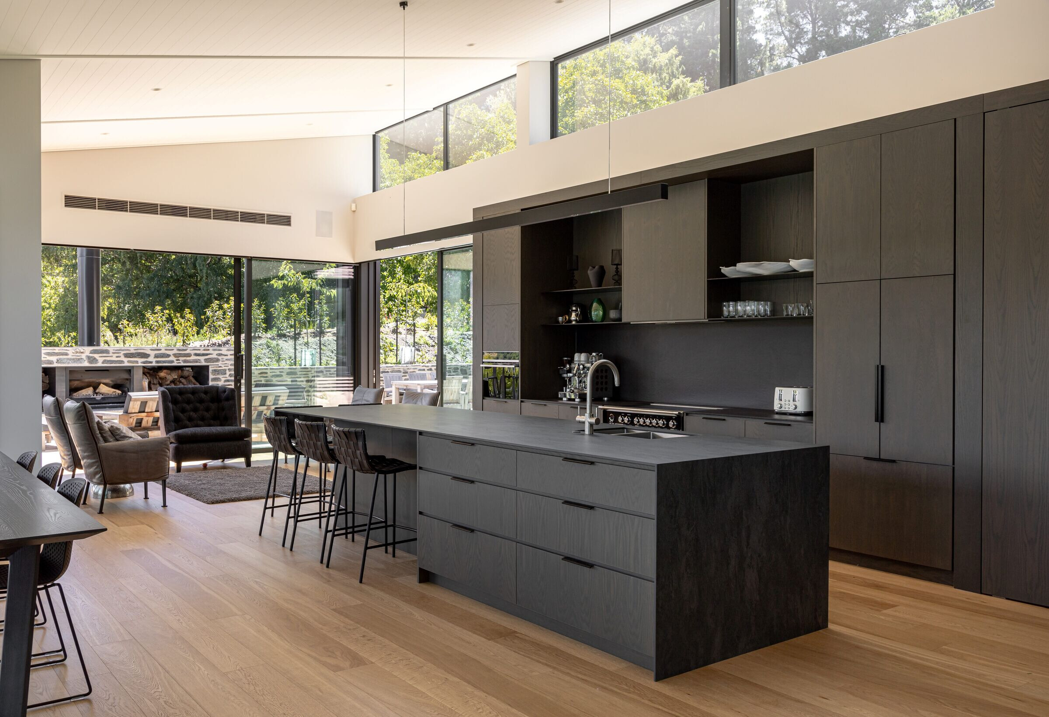
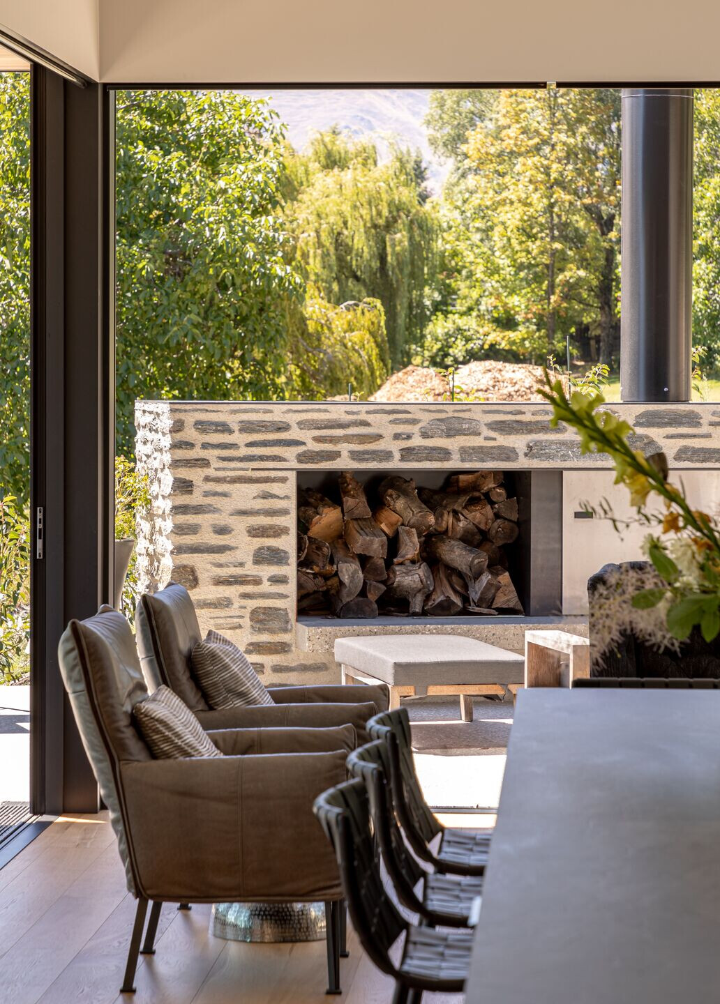
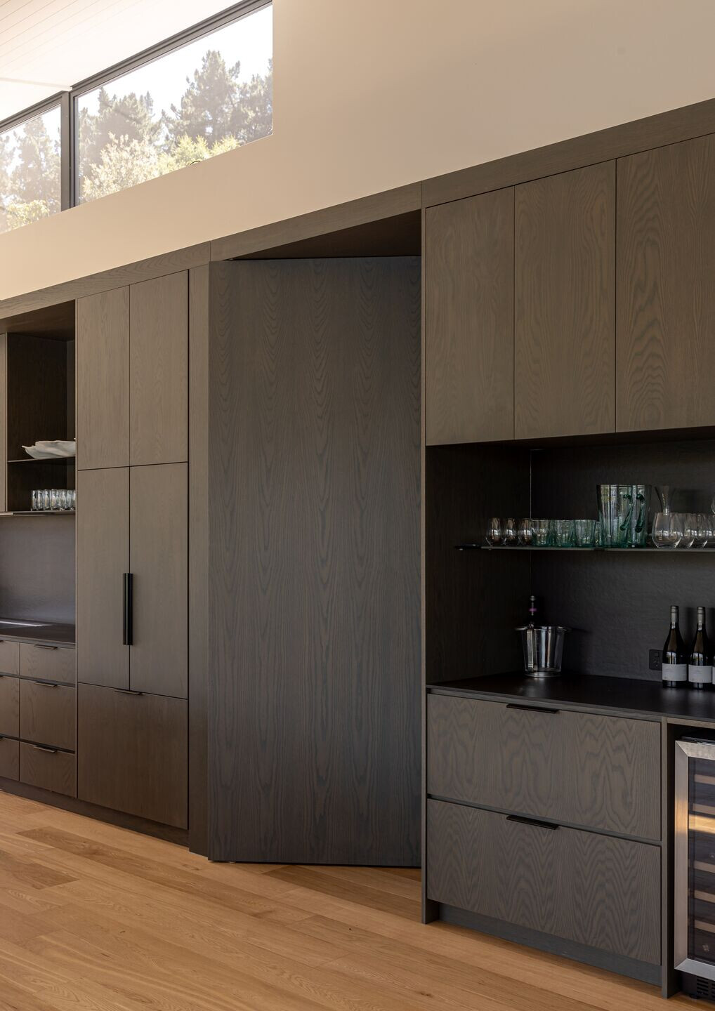
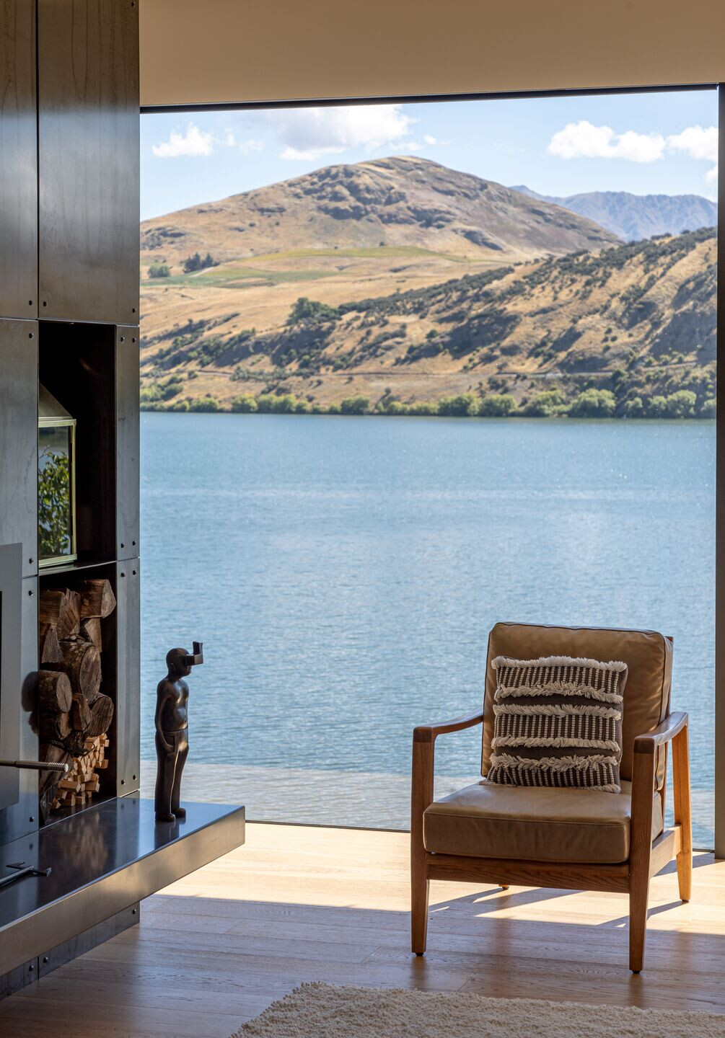
An outdoor fire and terrace lead to a sunlit east-facing court, ideal for morning coffee, while stone steps provide access to a kitchen garden and secluded courtyard. The open-plan kitchen, dining, and living areas are interlinked through custom timber joinery. Topped with a pitched metal and glass structure, the home feels as though it floats over the lake, emphasizing a connection to the landscape. Designed for genuine living, it balances practicality with inviting spaces for gatherings and everyday activities.
