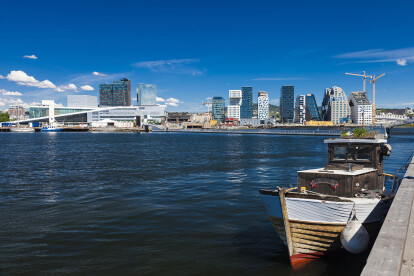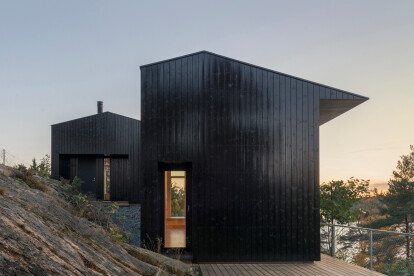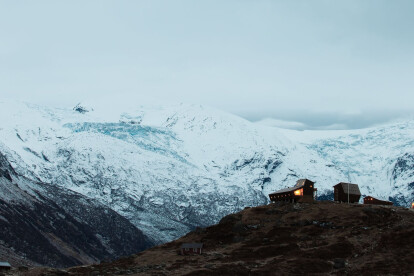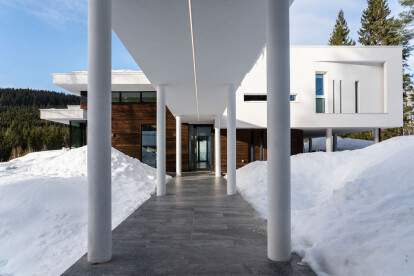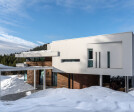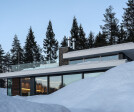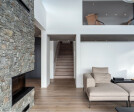Norway
An overview of projects, products and exclusive articles about norway
Project • By Helen & Hard • Hotels
Woodnest
Project • By hey5 architects • Visitor Center
UNESCO Visitor Center
Hoff X
Møllerveien
Primo Bryn
The KLP Building
Viking Age Museum
The Paper House
News • News • 20 Jan 2021
Oslo cabin takes a sensitive position on steep terrain
News • News • 23 Jun 2020
Snøhetta design a constellation of pentagonal timber cabins that respond to Norway’s windswept climate
Project • By STUDIO NEBA • Private Houses
House in Finnøy
Project • By Gudmundur Jonsson Arkitektkontor • Private Houses
Casa Myhrer Hauge
Project • By ASAS arkitektur • Care Homes
Alta Omsorgssenter
Project • By ASAS arkitektur • Residential Landscape
Notodden Housing
Project • By ASAS arkitektur • Apartments

























