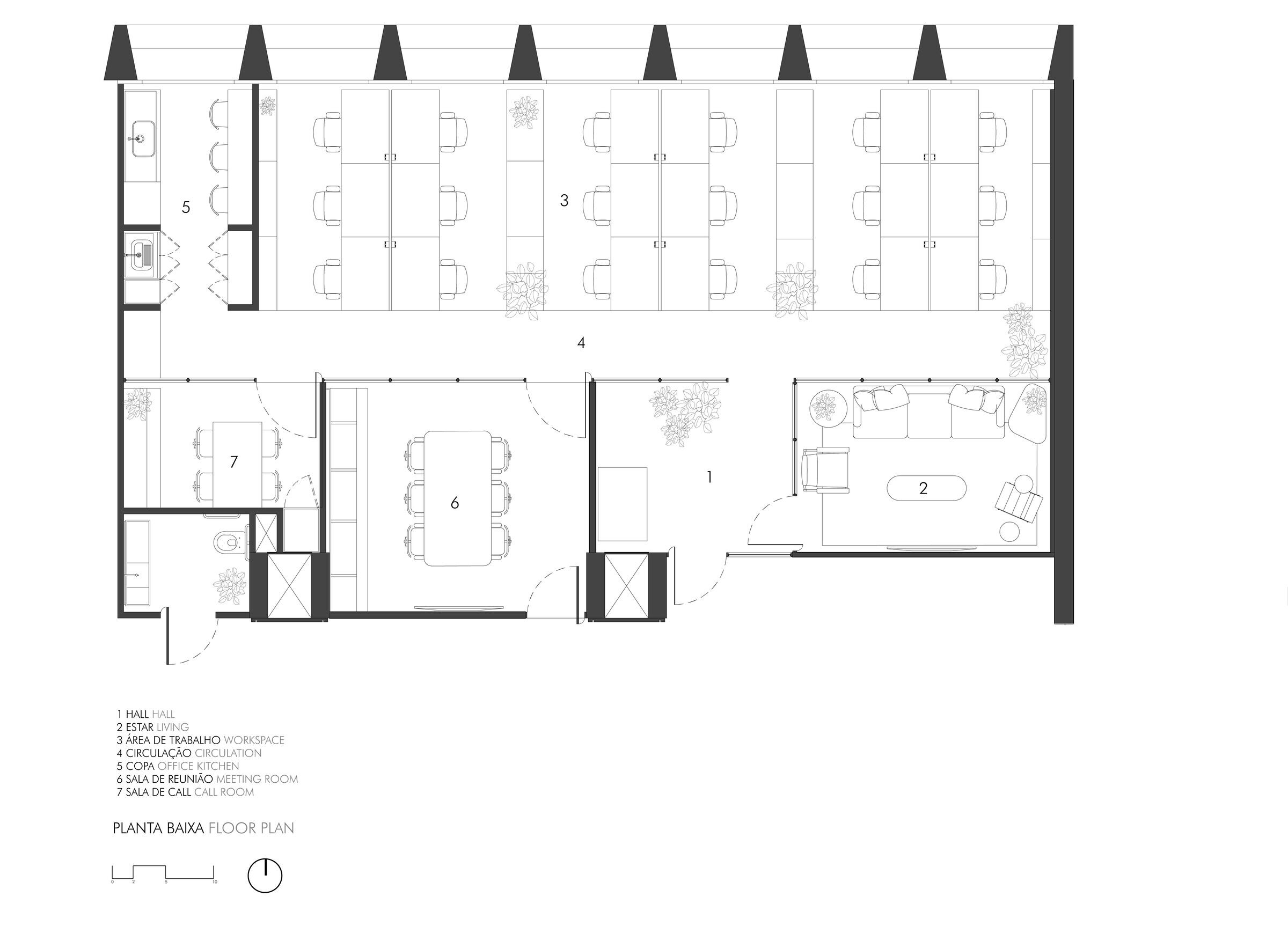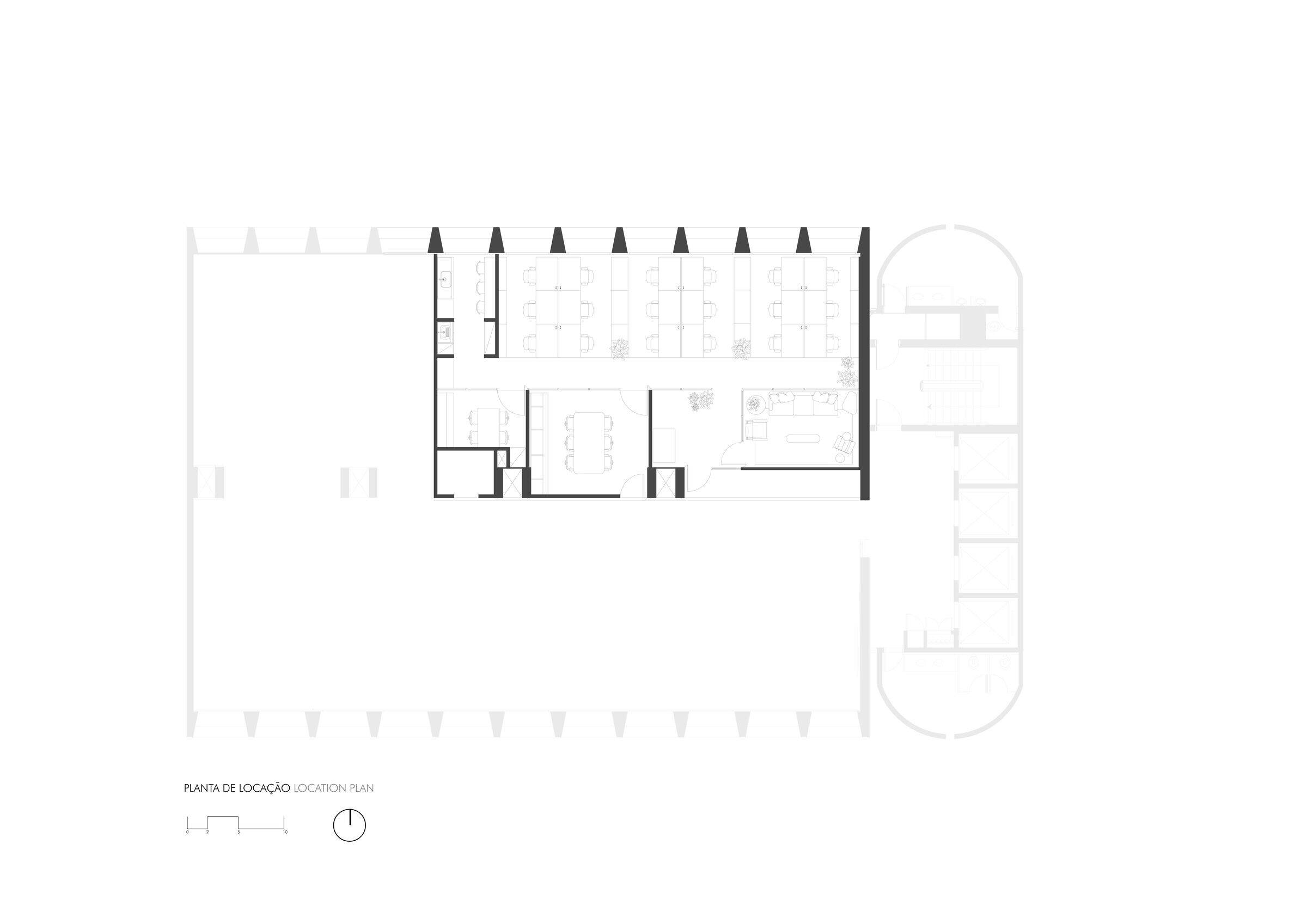The Morro Vermelho Building (MV) is the new address of Rodrigo Biavati Arquitetos Associados and Esquadra Arquitetos, who together conceived a collaborative environment in a partnership that began in 2017 and where they currently share space and daily experiences. The office is located on the 12th floor of MV, covering 128m², and its design premise is to enhance the iconic features of this building, such as the modular character, exposed structure, natural lighting, and ventilation.
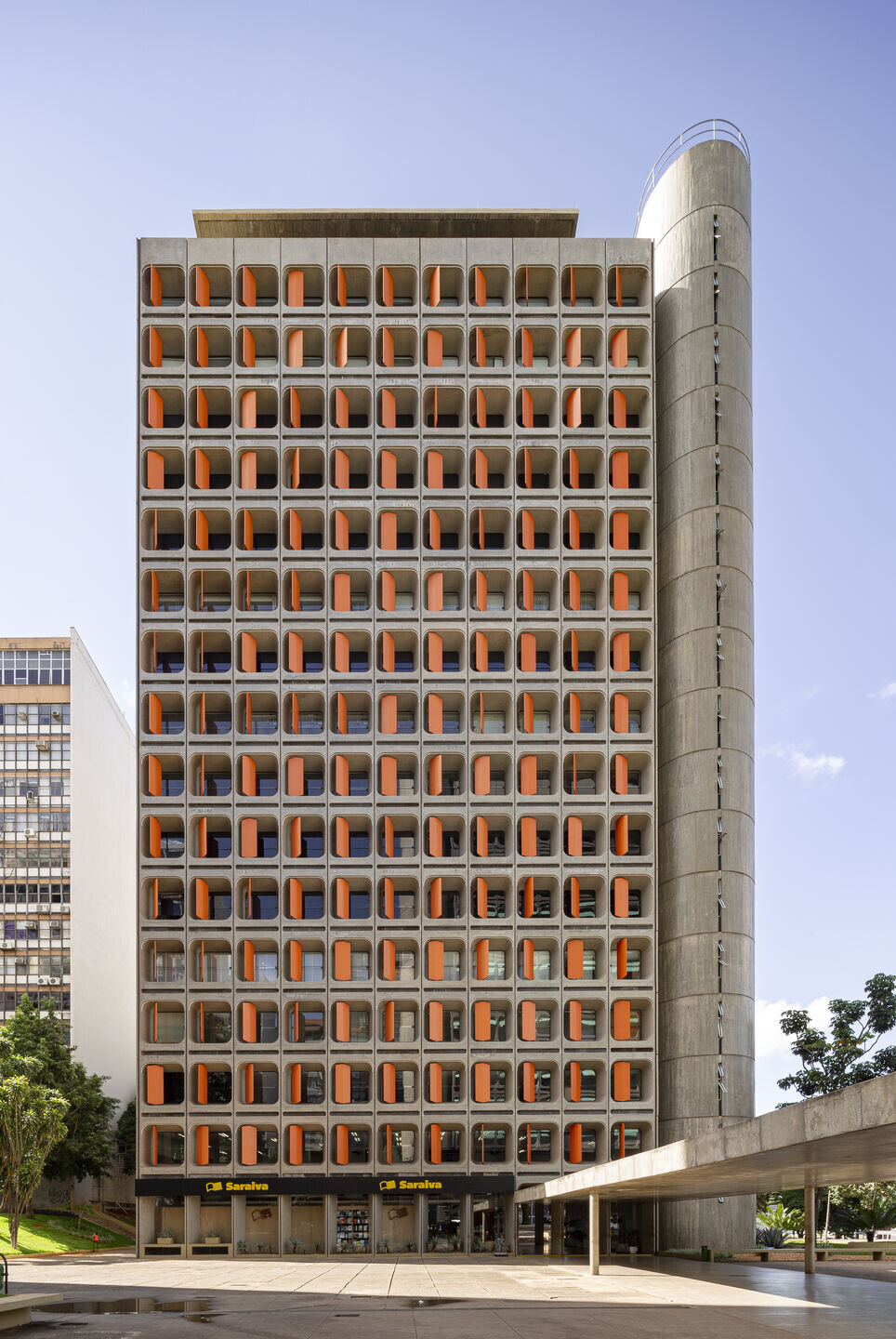
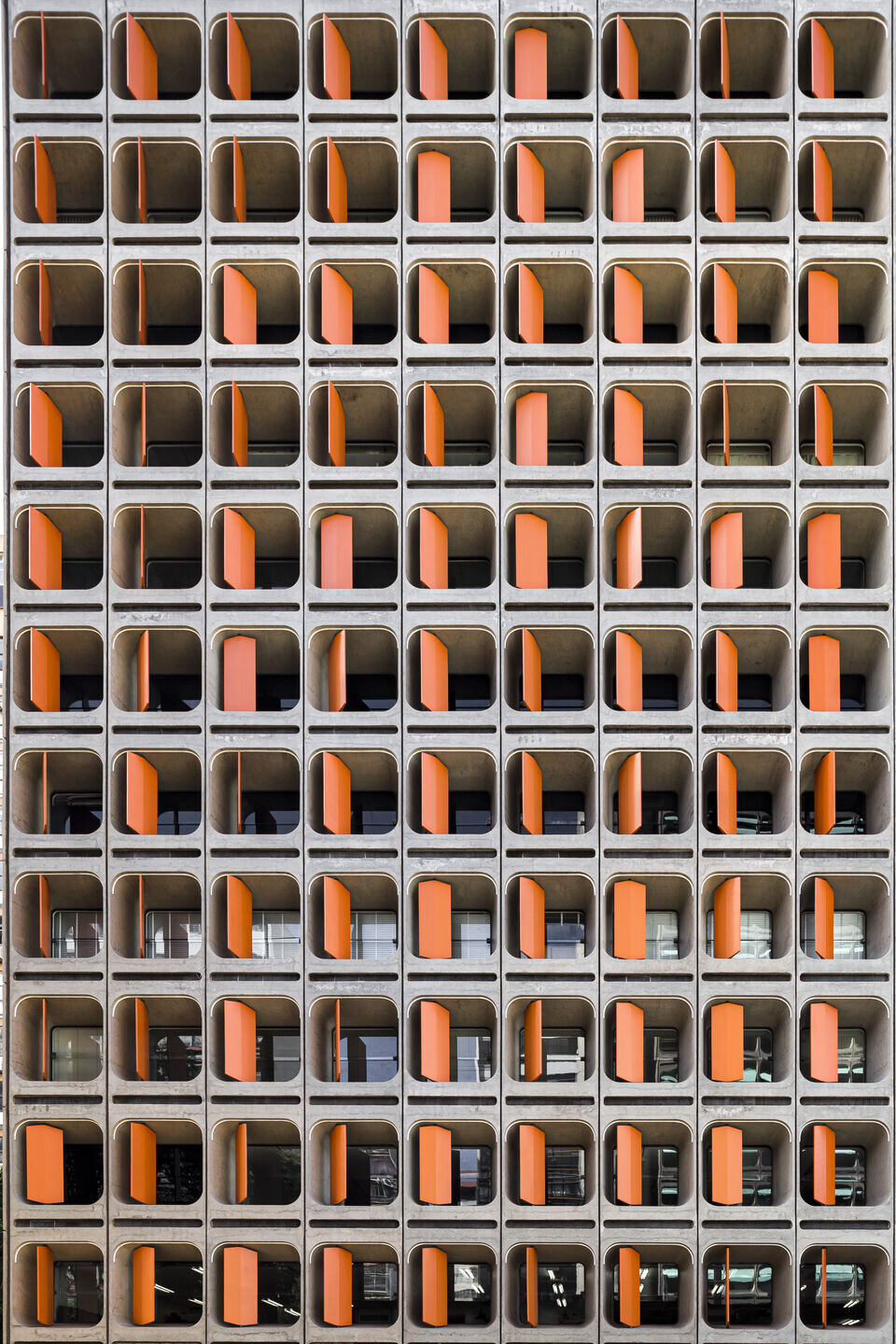
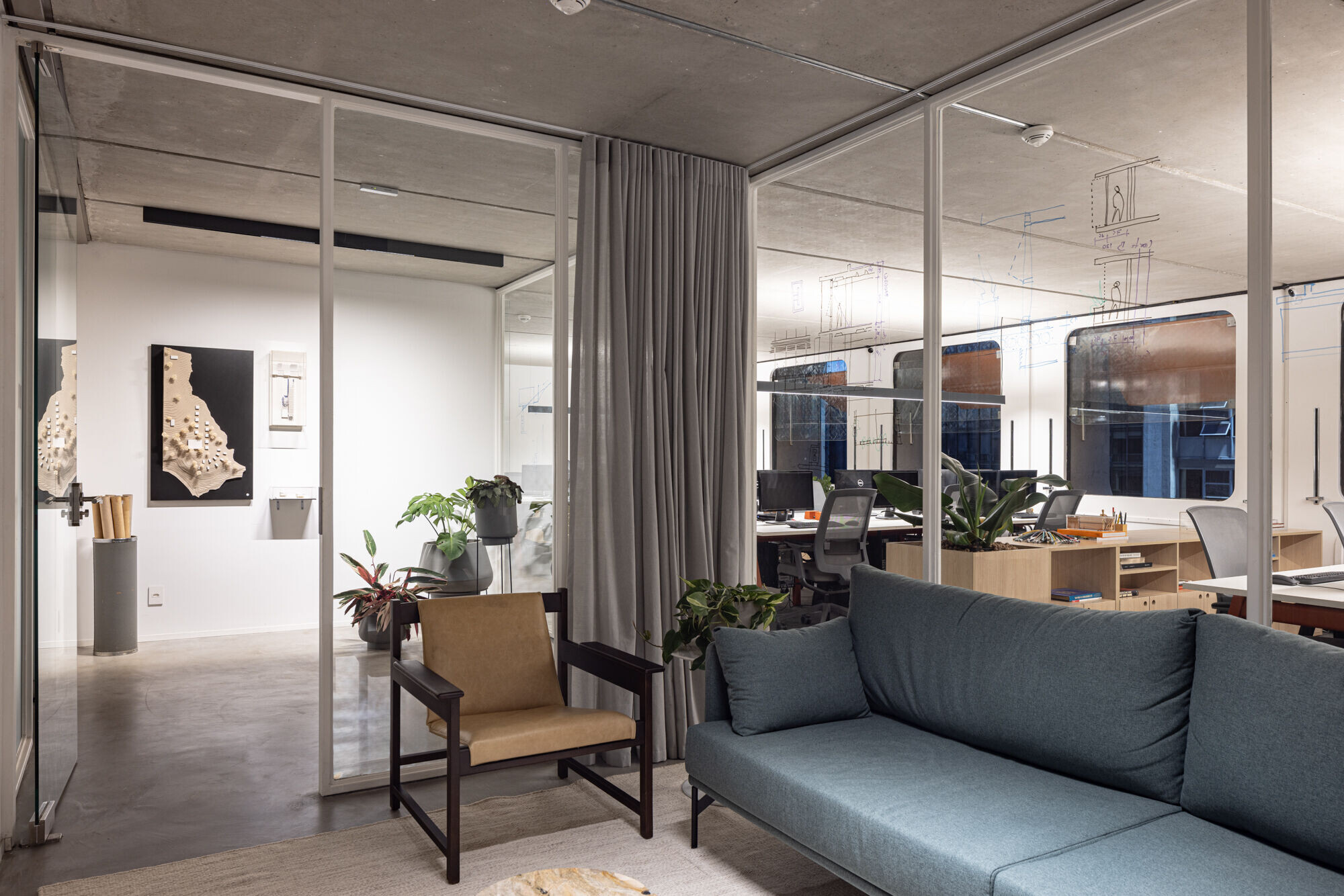
The layout of workspaces and meeting rooms was guided by the structural modulation proposed by Lelé, with 1.10-meter spacings. This modulation extended to layout solutions, from dividing rooms to workstations, creating a main, larger area for the team connected to an access gallery, a pantry, and three other meeting rooms, each serving a different purpose: a relaxed living room, a conventional meeting room for more people, and a video conferencing room.
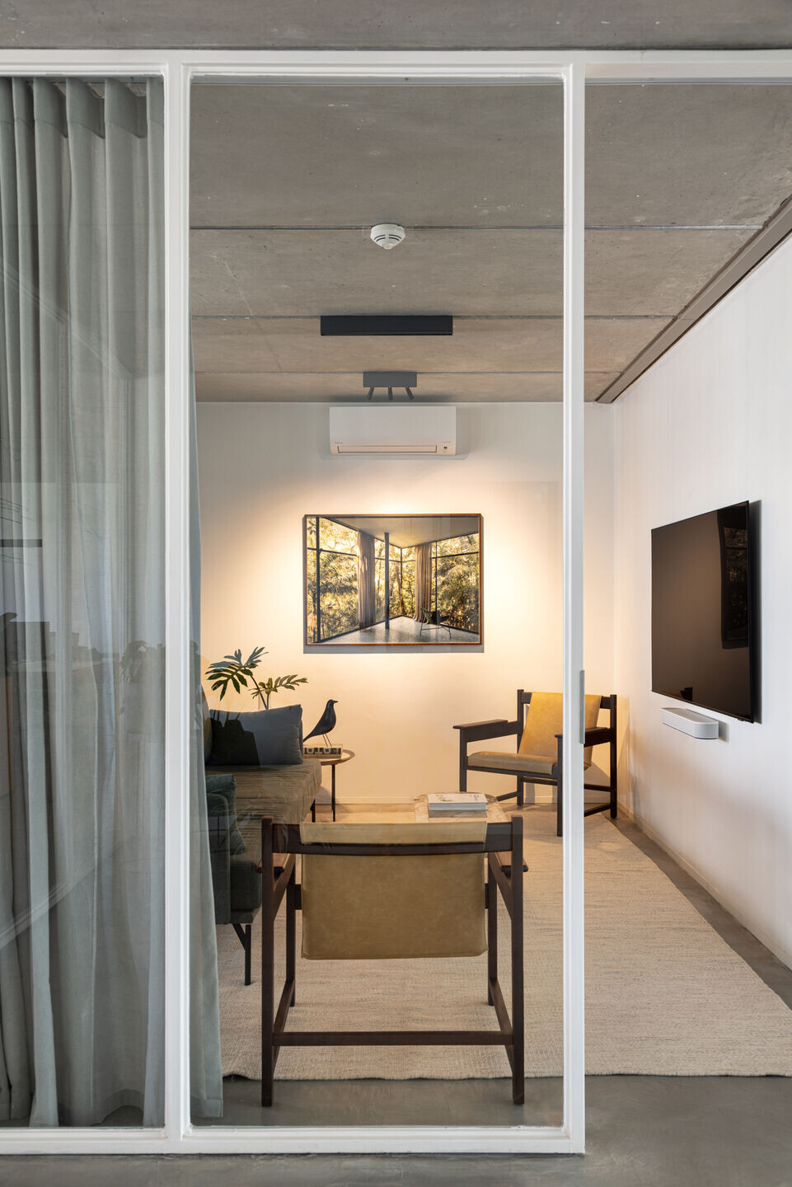
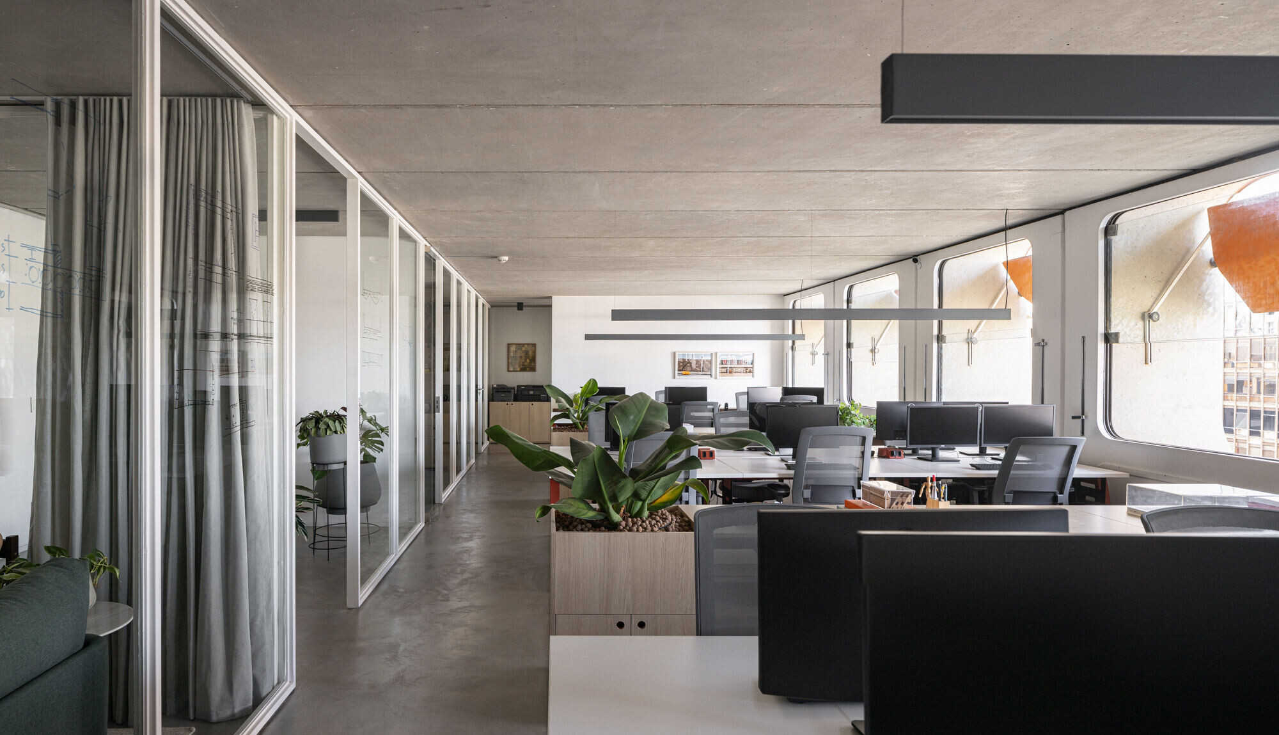
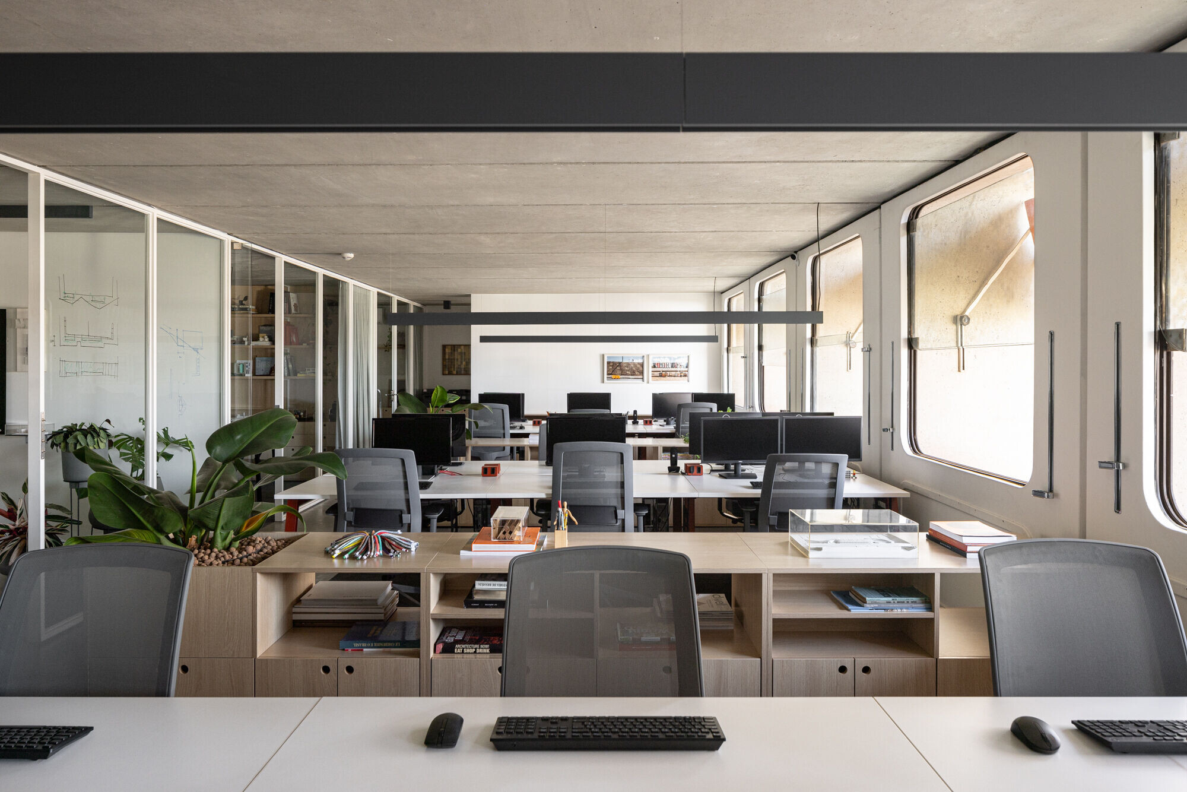
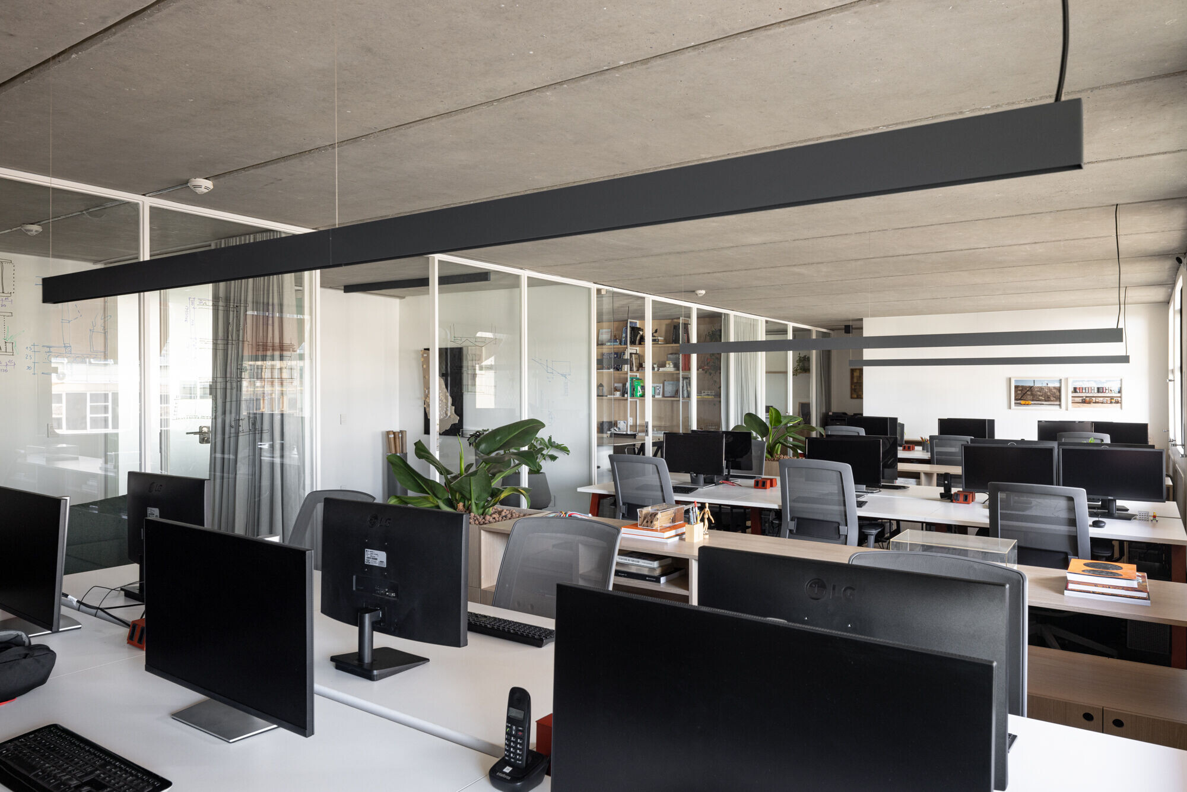
Original features of the building, such as the exposed concrete ceiling, were preserved, while the floor received two treatments: burnt cement for an inviting and fluid sensation, and carpet to reinforce the division of internal spaces, bringing warmth and improved acoustics.
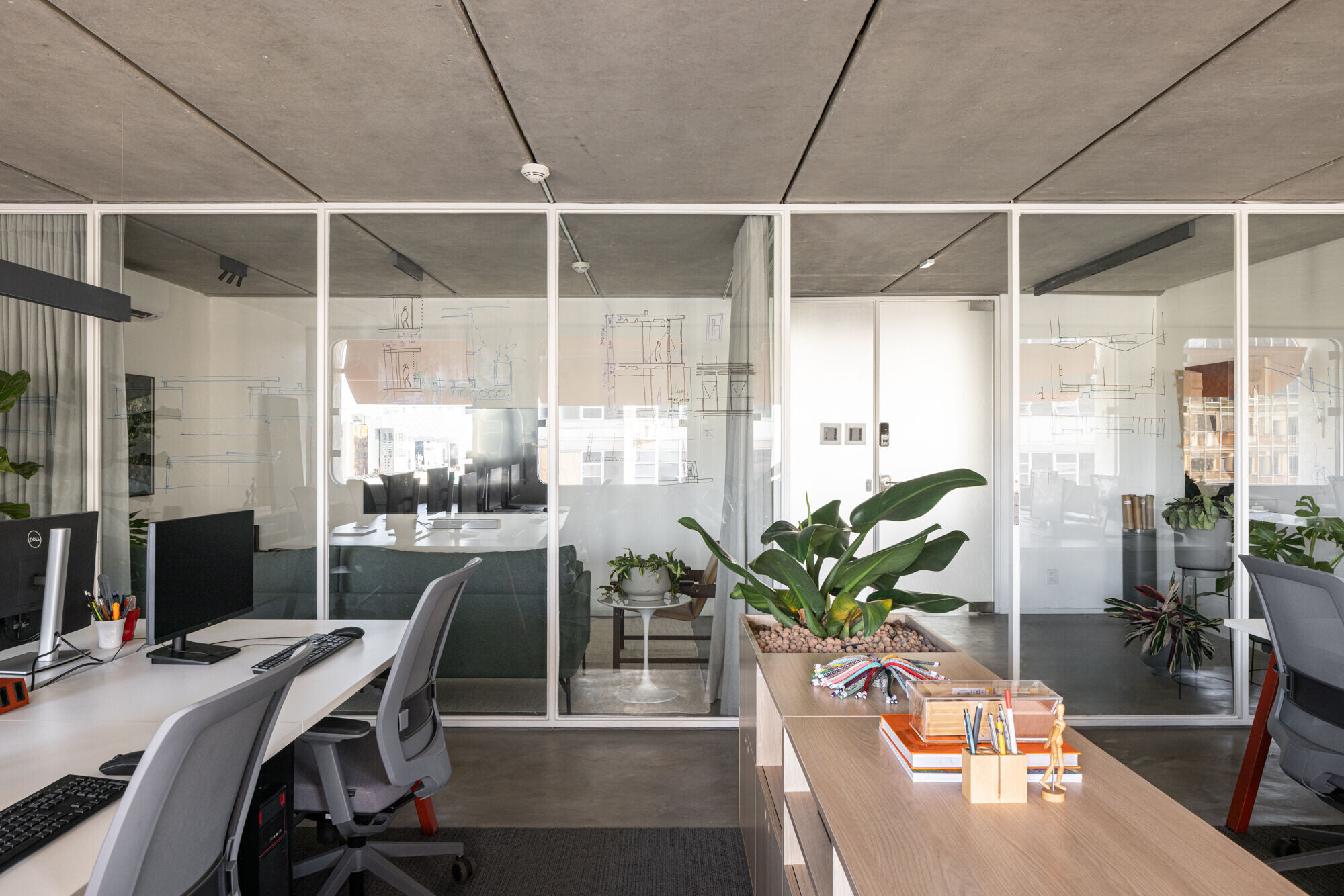
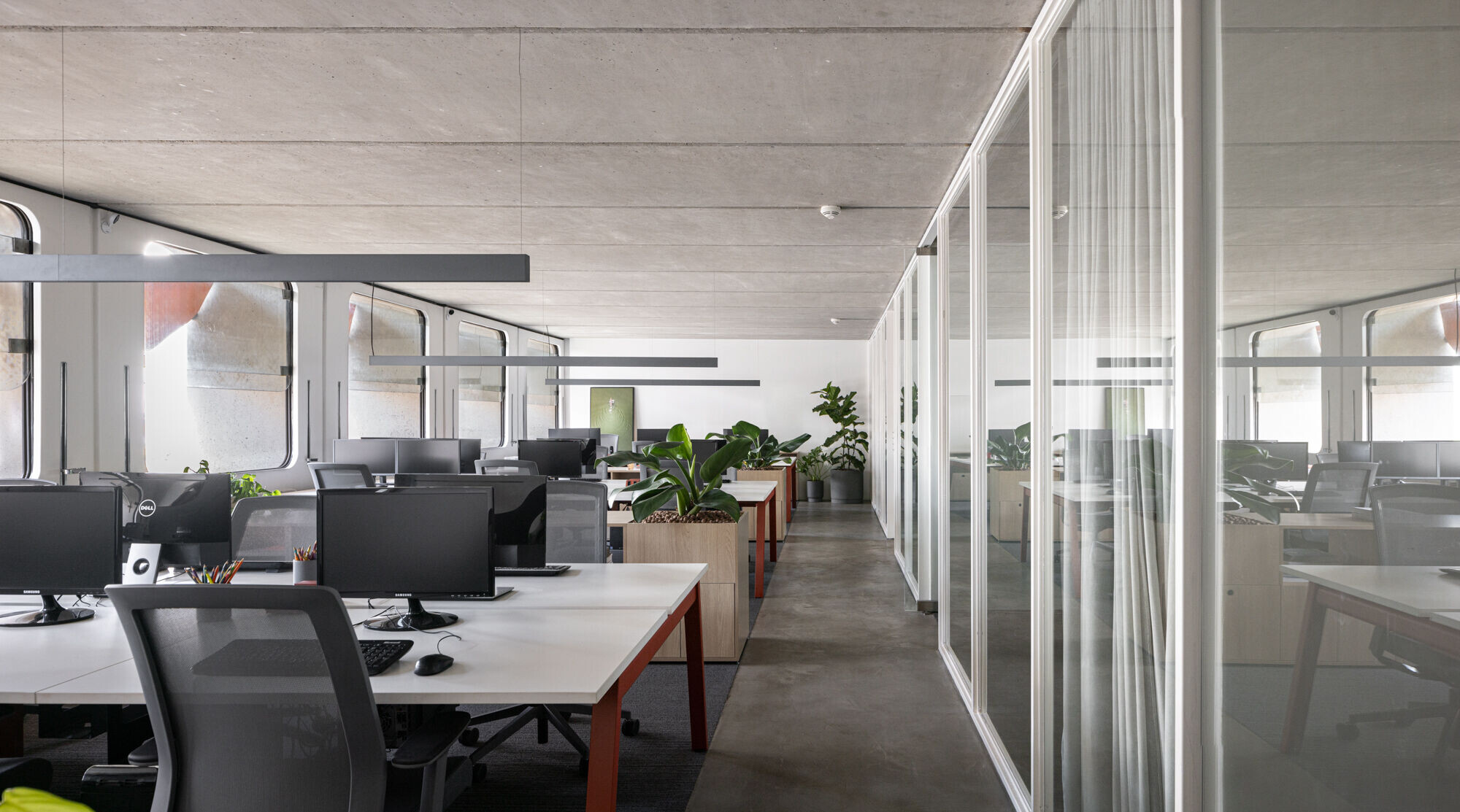
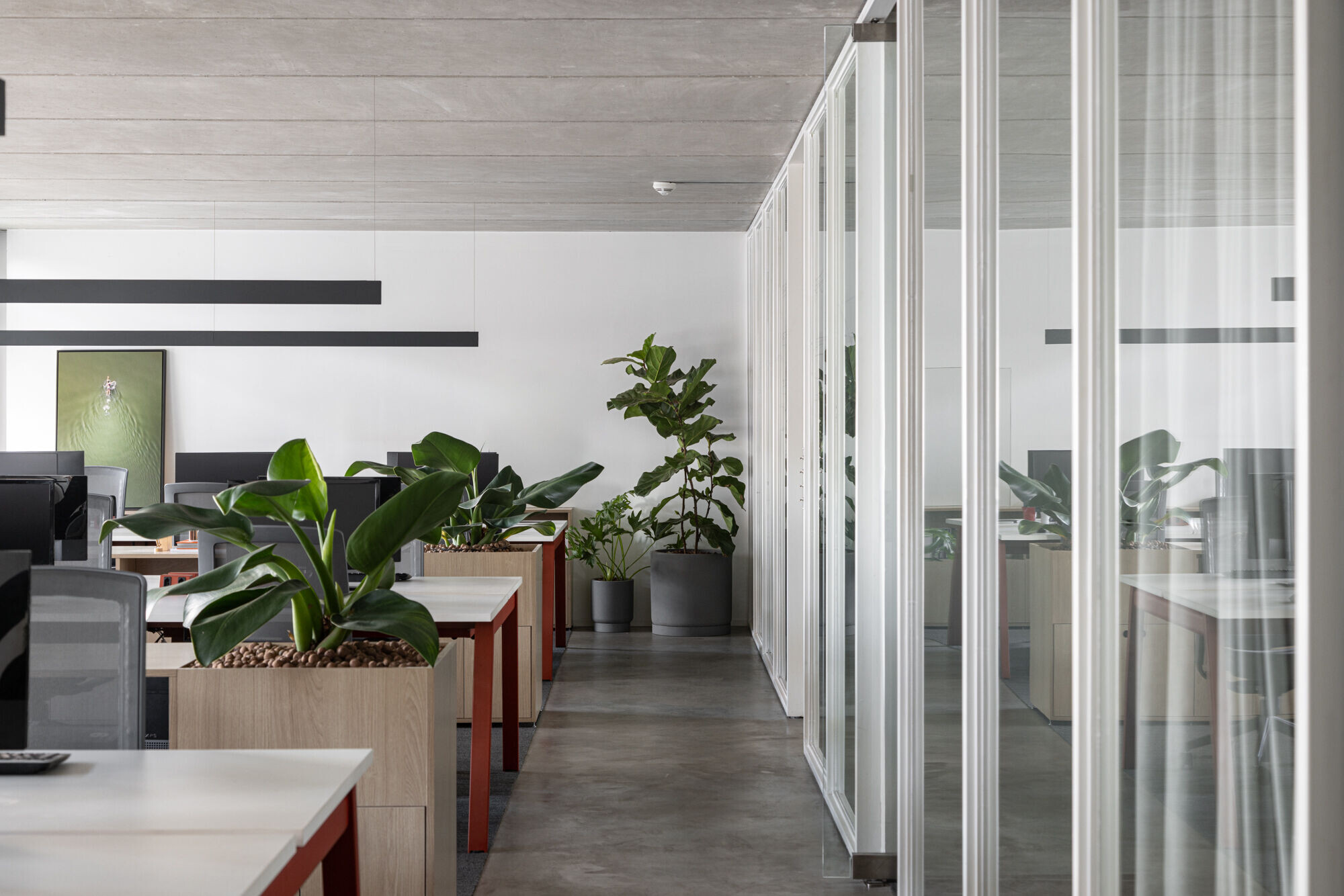
The lighting was carefully designed to suit the materiality of the space and existing modulation, incorporating pendants in the work area for indirect lighting, as well as direct alternatives under the table tops. Special emphasis was given to the introduction of vegetation in the office, providing a personal touch and creating a welcoming environment for work and creativity.
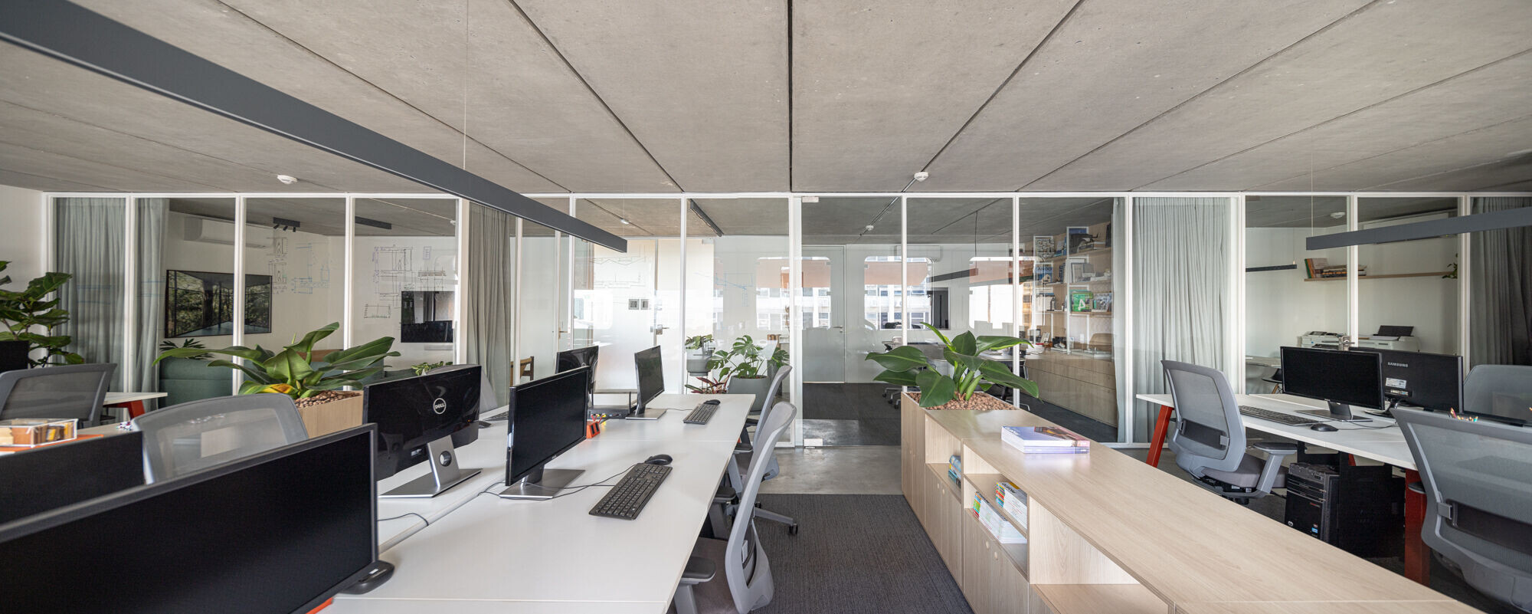
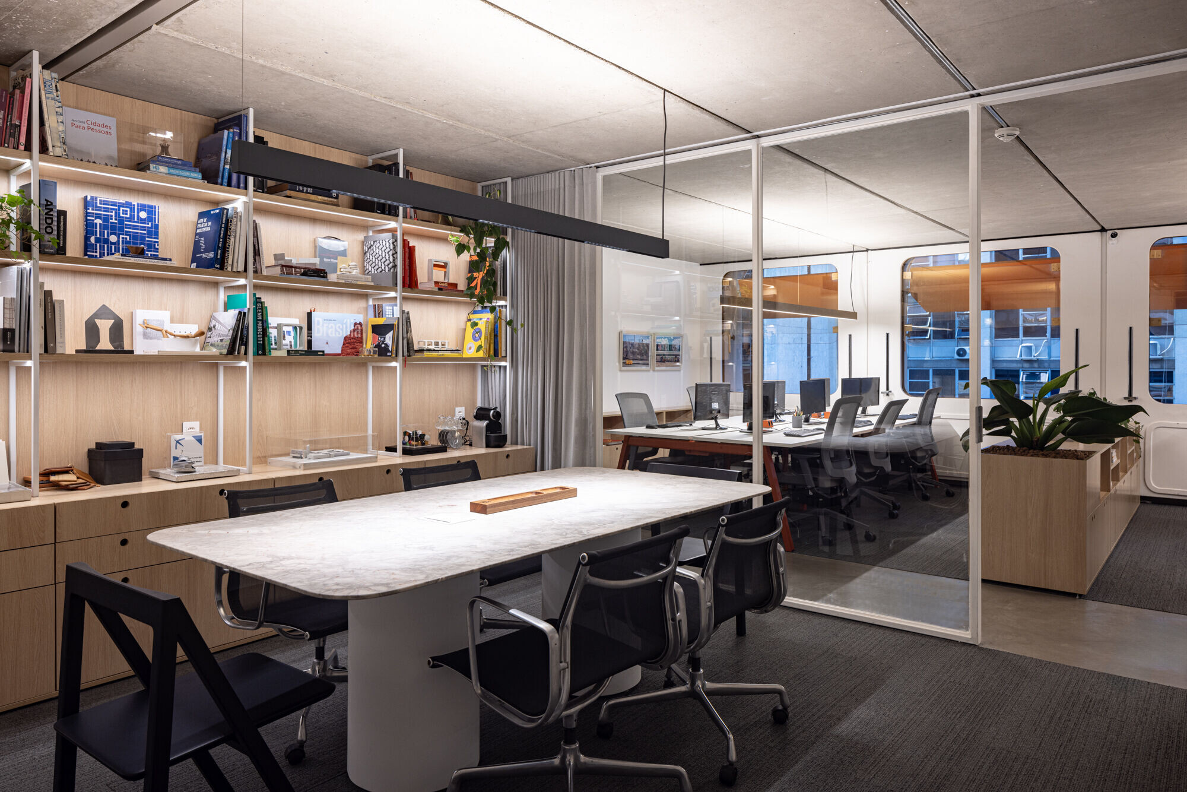
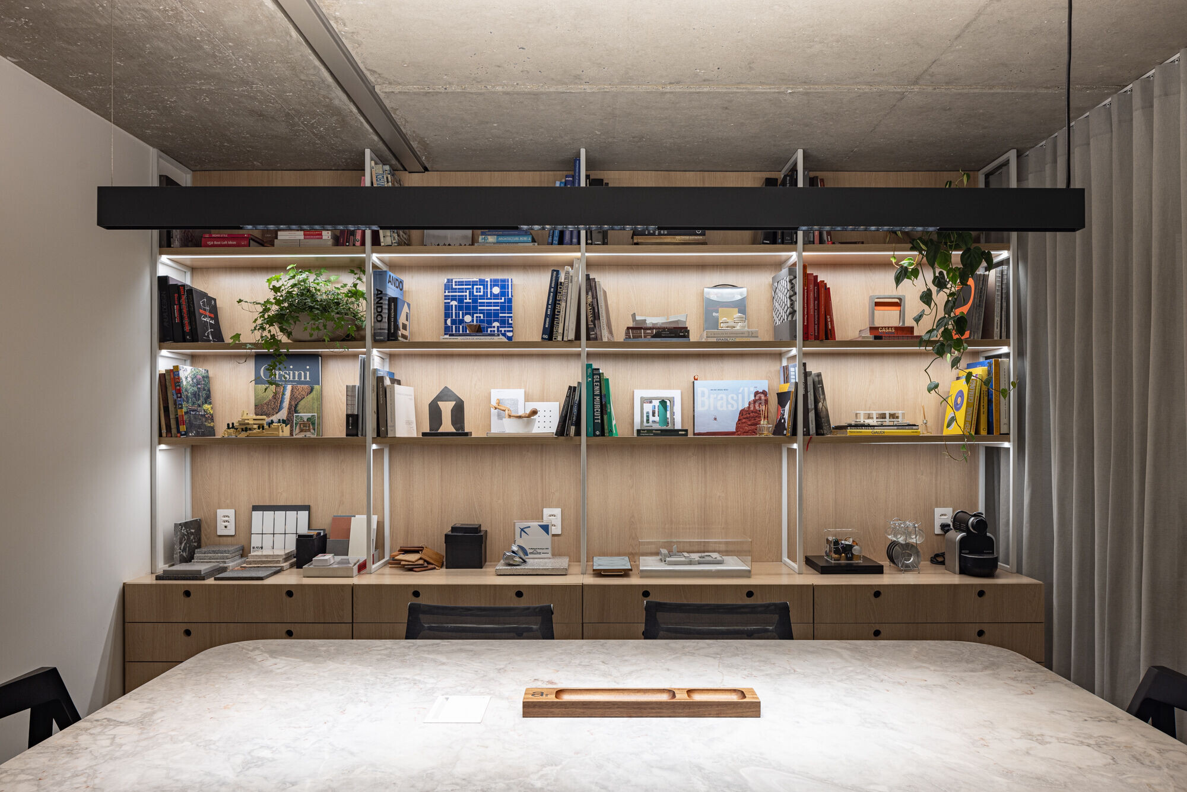

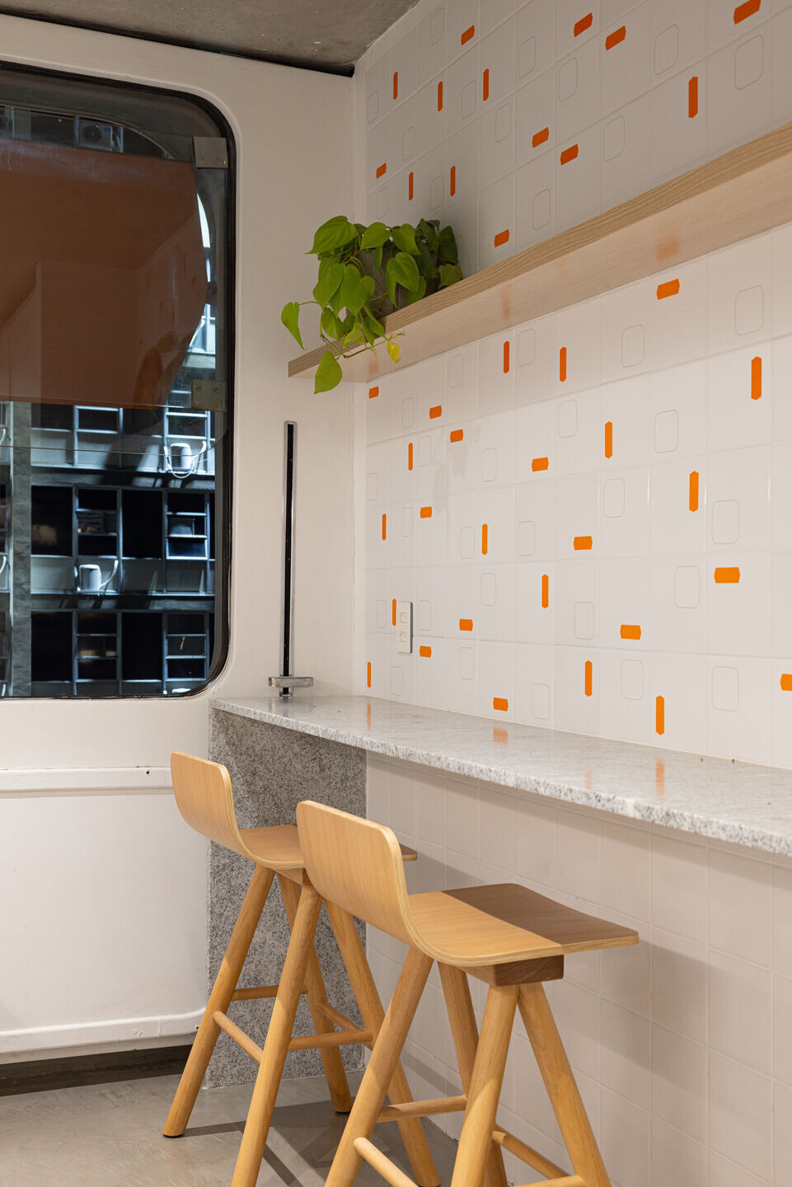
This change was not just a physical relocation; it represented a new definition of work dynamics and connection between professionals, reinforcing the offices' constant commitment to developing innovative projects that add value to the city and meet the unique needs of each client.
