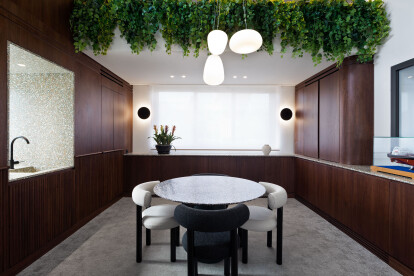#officedesign
An overview of projects, products and exclusive articles about #officedesign
Project • By THEUNIONOFDESIGN • Offices
NU SKIN New PC plant Shanghai
Project • By THEUNIONOFDESIGN • Offices
Milliken office and showroom
ORBIZ Josef
Research II Medicine Campus Davos
Project • By Space Matrix • Offices
Pine Labs
Project • By Space Matrix • Offices
Juniper Networks
Project • By Figure3 • Offices
Quadreal Lounge
Project • By Peak Visuals • Offices
2100 Pennsylvania Avenue
Project • By CAPL ARCHITECTS • Offices
IOTA Analytics Office
Project • By Tengo Design • Offices
EPAM Offices
Project • By SPACE | STORY | STUDIO • Offices
Tao-Bin Head Office
Project • By INNOCAD architecture • Offices
WAG Headquarters
Wabash Valley
Project • By Studio Bower • Offices
Manhattan Associates
Project • By Urban Soul Project • Offices










































































