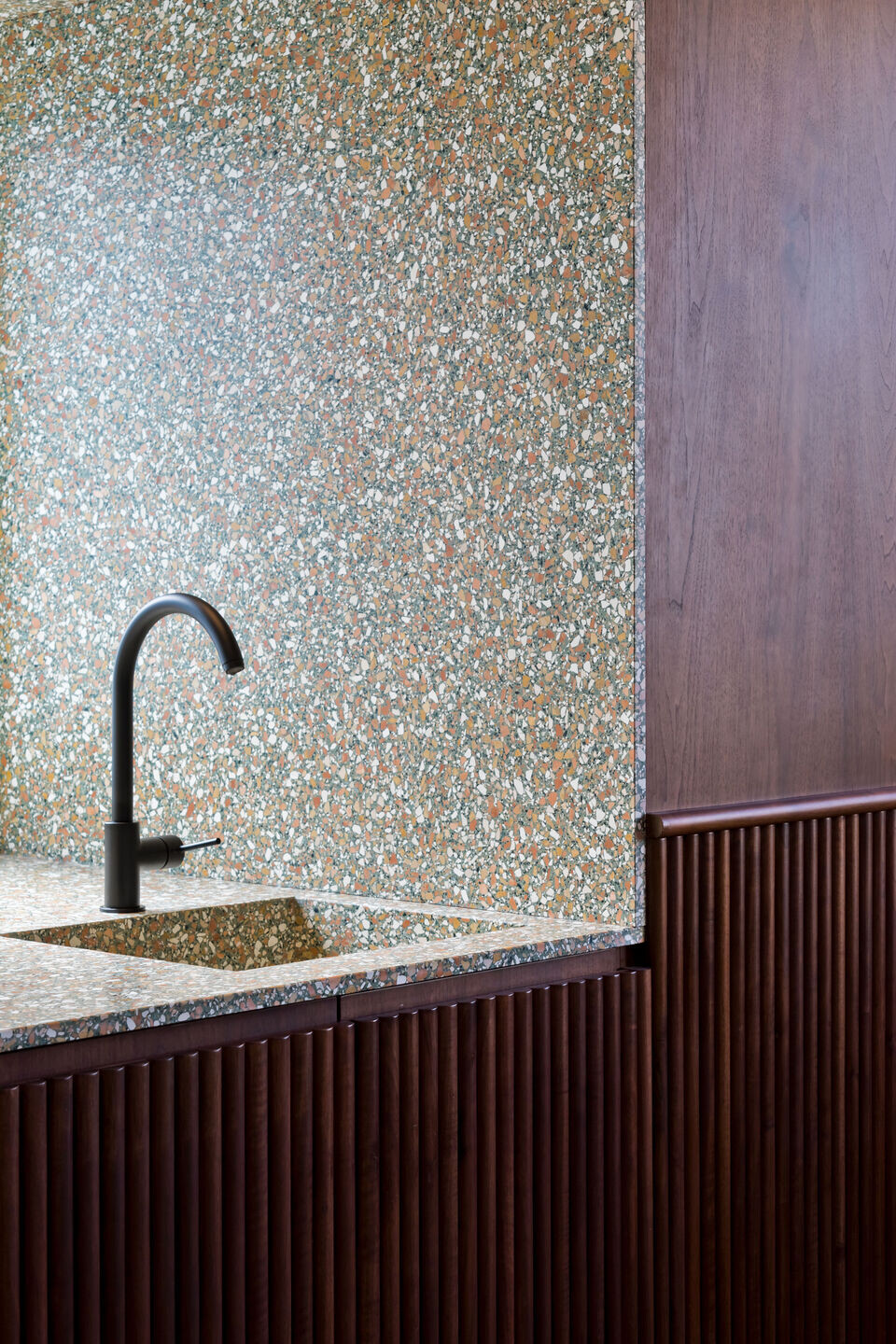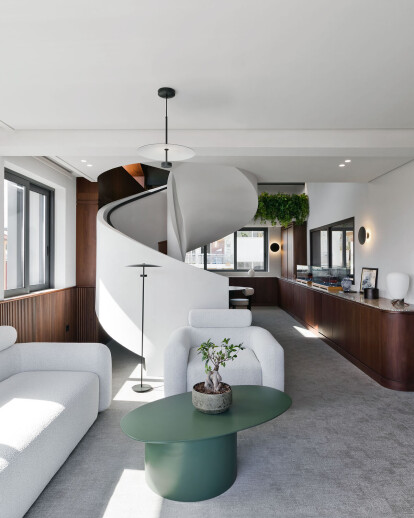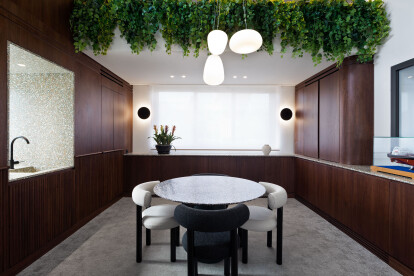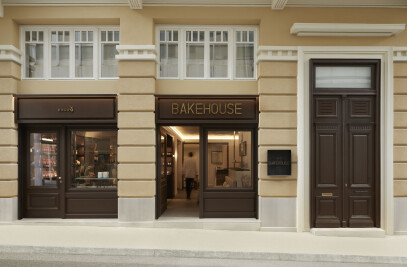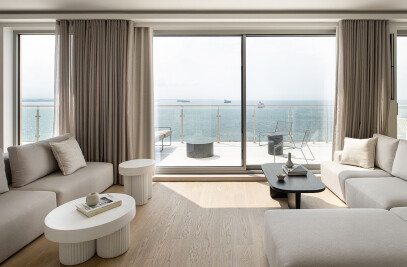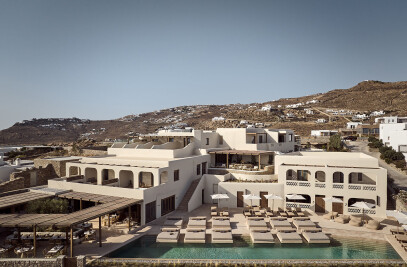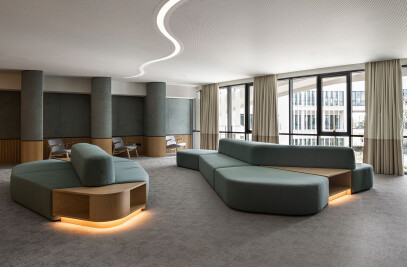In the center of the seaside suburb of Glyfada, are the headquarters of Helikon Shipping, a shipping company with a rich heritage since 1961. Today Helikon is low profile company, of high standards, professionally and culturally related to Japan. The total number of employees at its headquarters amounts to 25 people. Accordingly, Urban Soul Project was asked to design a space with a notion to Japan, incorporating a subtle use of color. As a result, the contemporary design approach of the office articulates a distinct design language, which nevertheless foresees the integration of elements from Helikon's past, as well as the cultural and professional relationship with Japan.
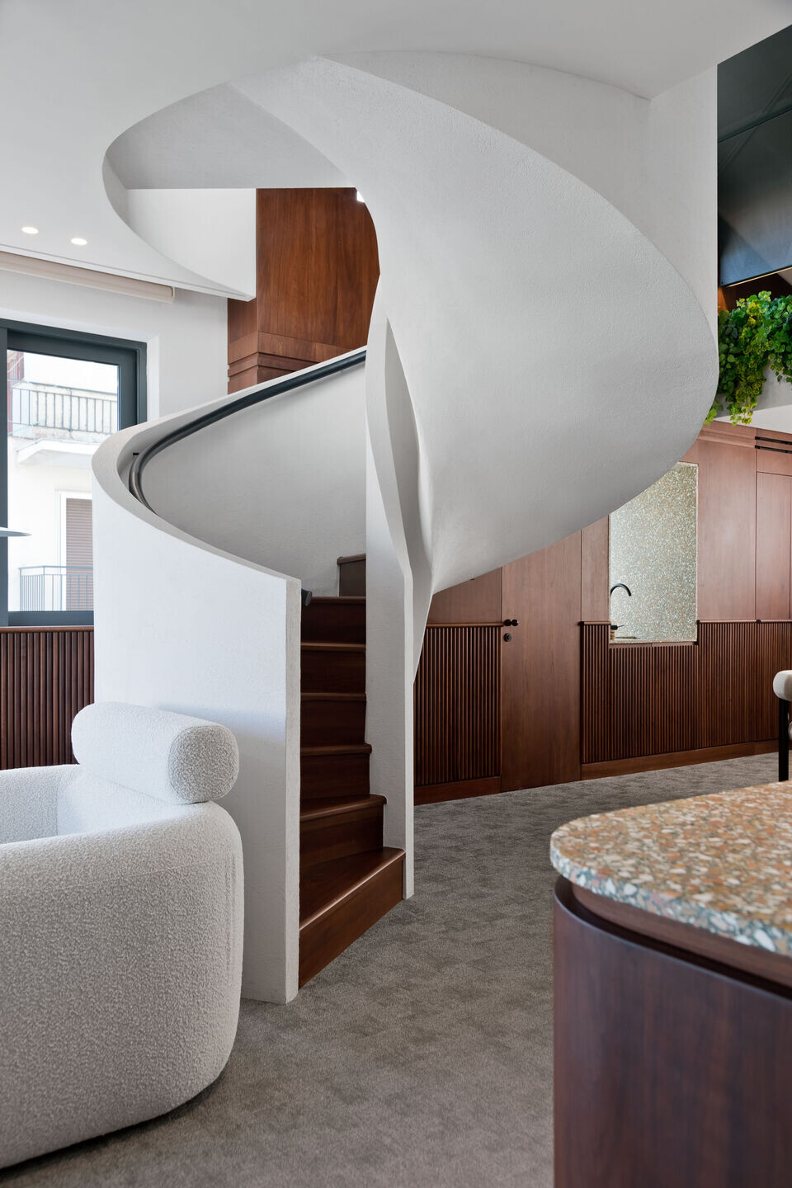
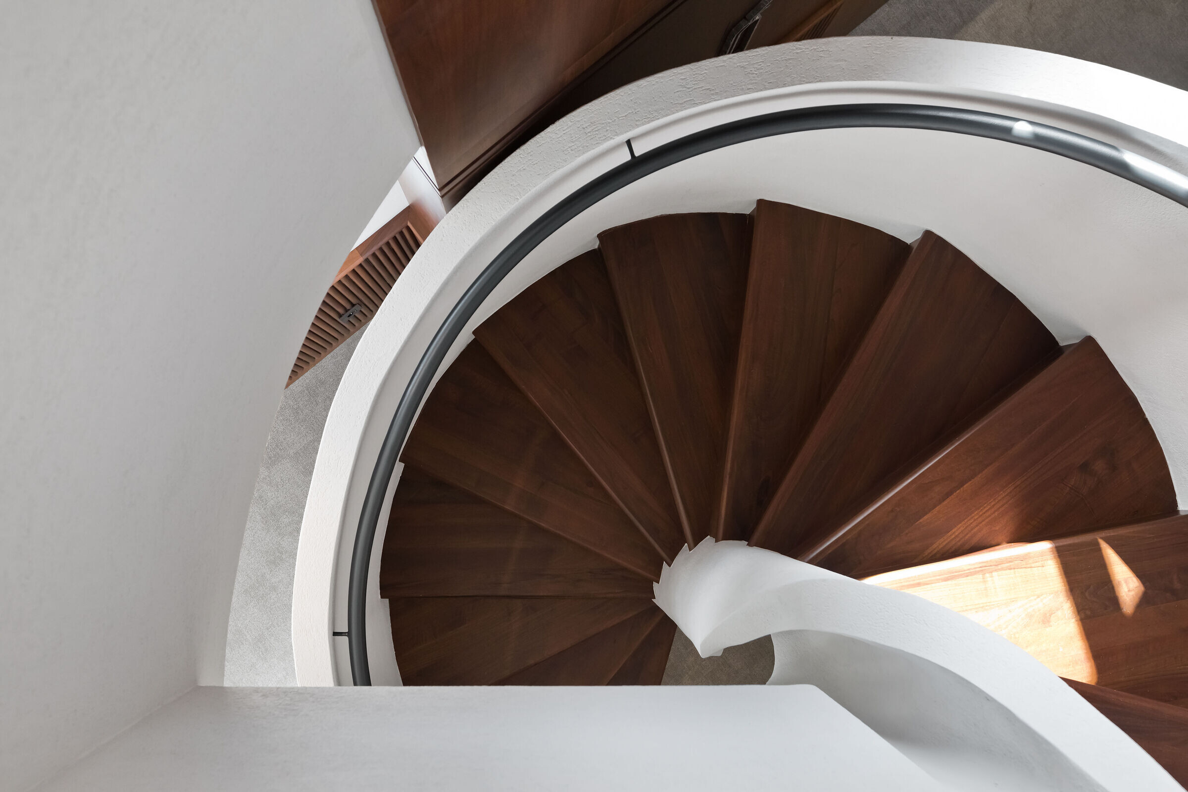
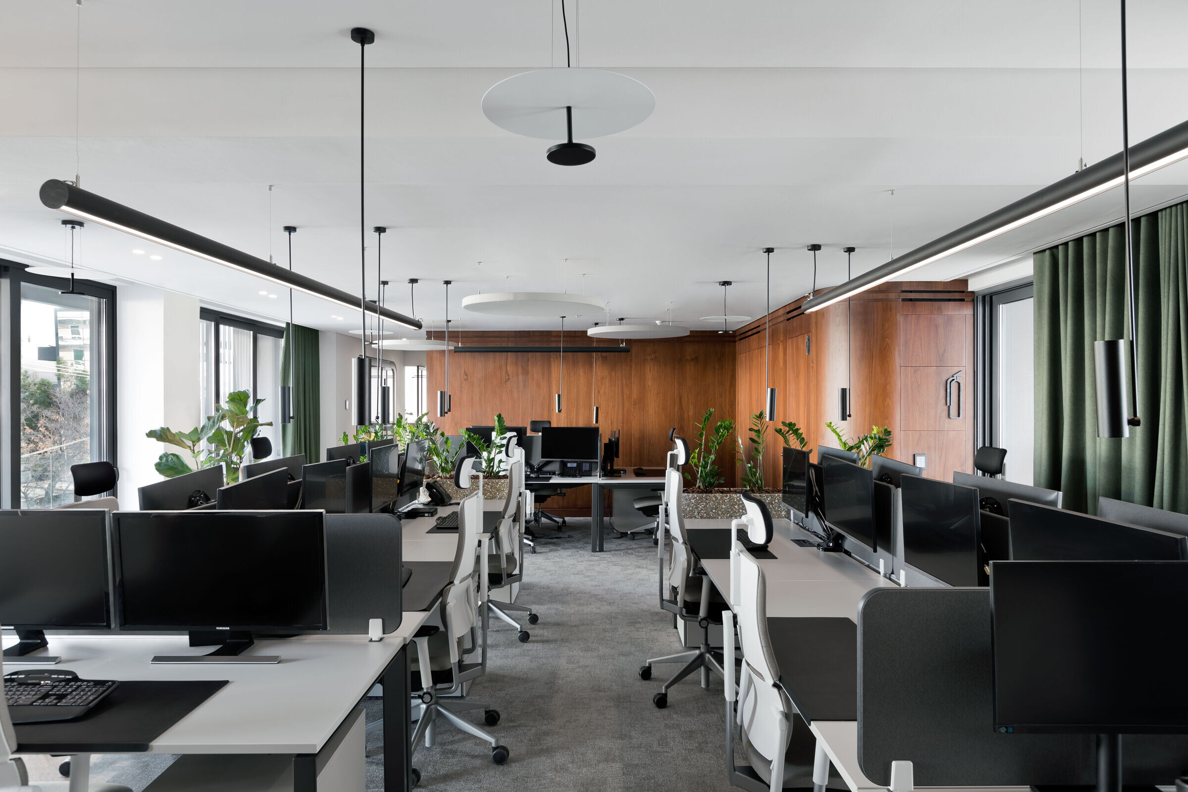
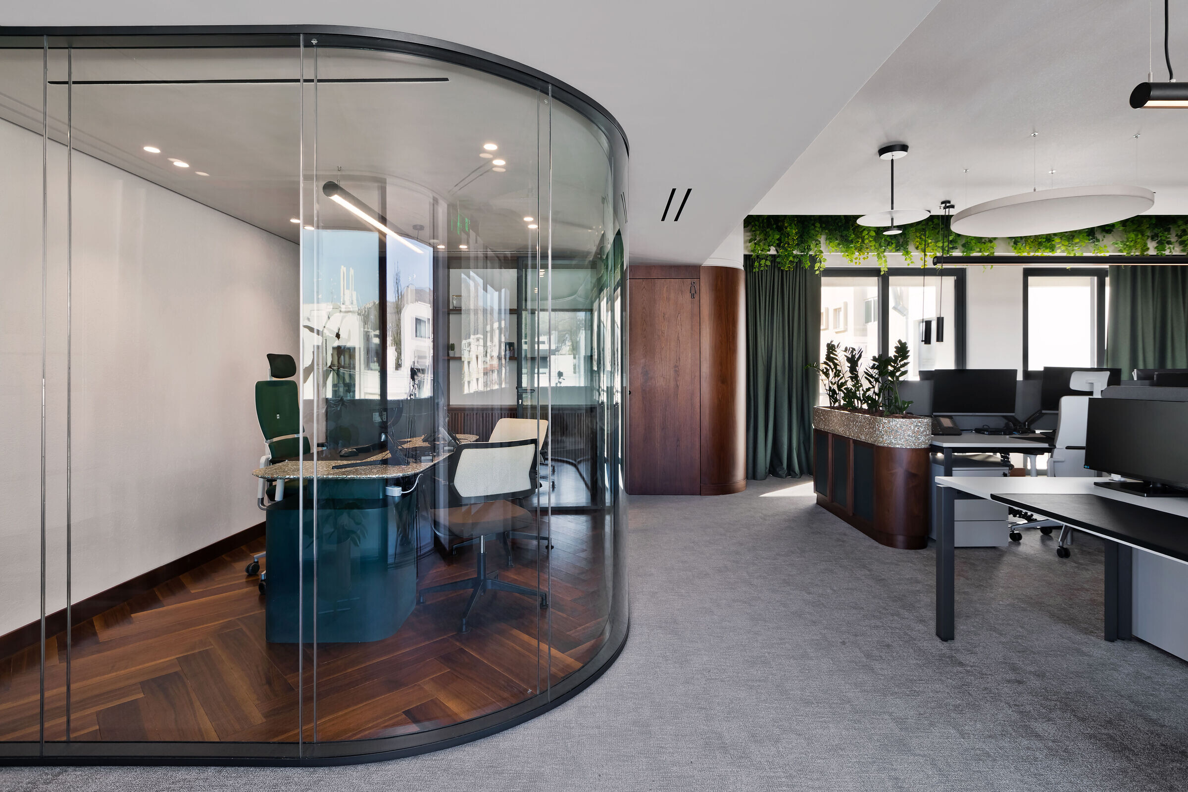
The office spaces extend over 3 floors. On first and on the second floor are the workplaces along with some meeting rooms and a manager's closed office. The 3rd floor includes the kitchen with an outdoor terrace and one more manager's office. Two closed offices, open spaces, a boardroom, an employee's kitchen and a lounge area which is called “Heritage room” gather the main functions. Τwo phone booths are placed, to ensure privacy when needed. The two attics allow for visual connection with the second floor, since glass partitions are used.
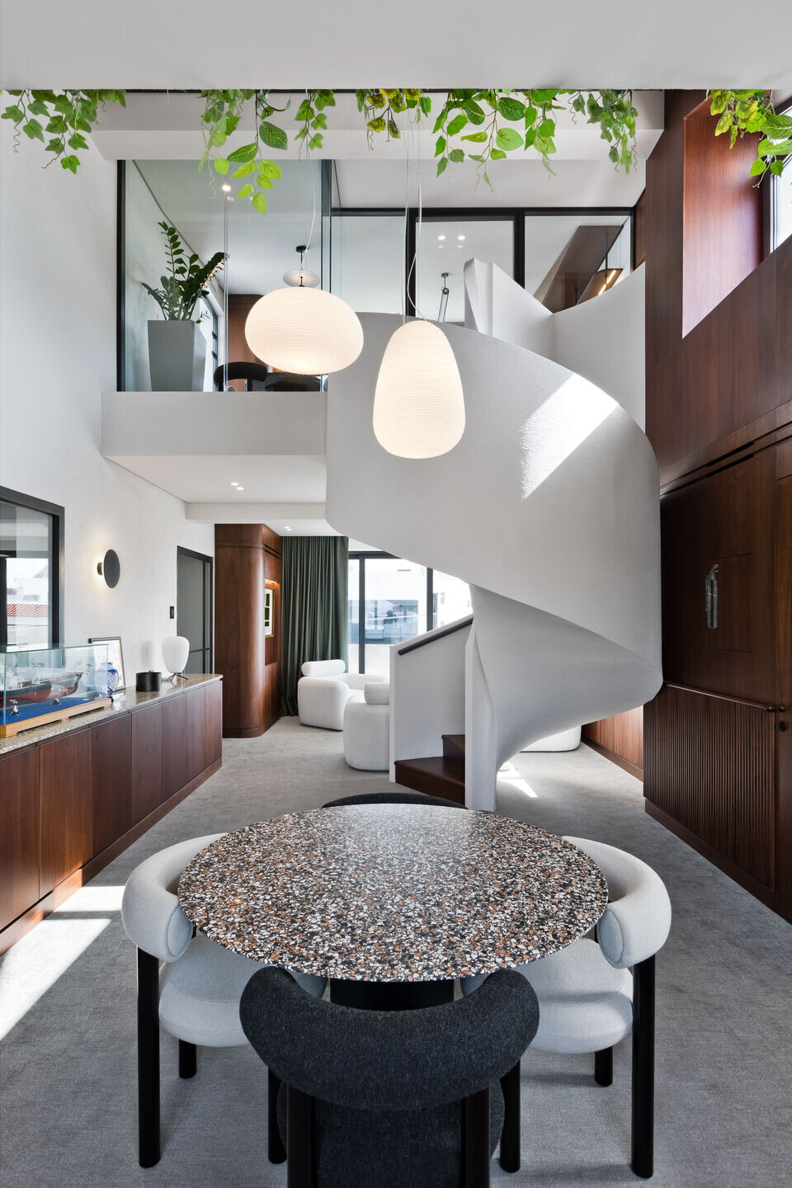
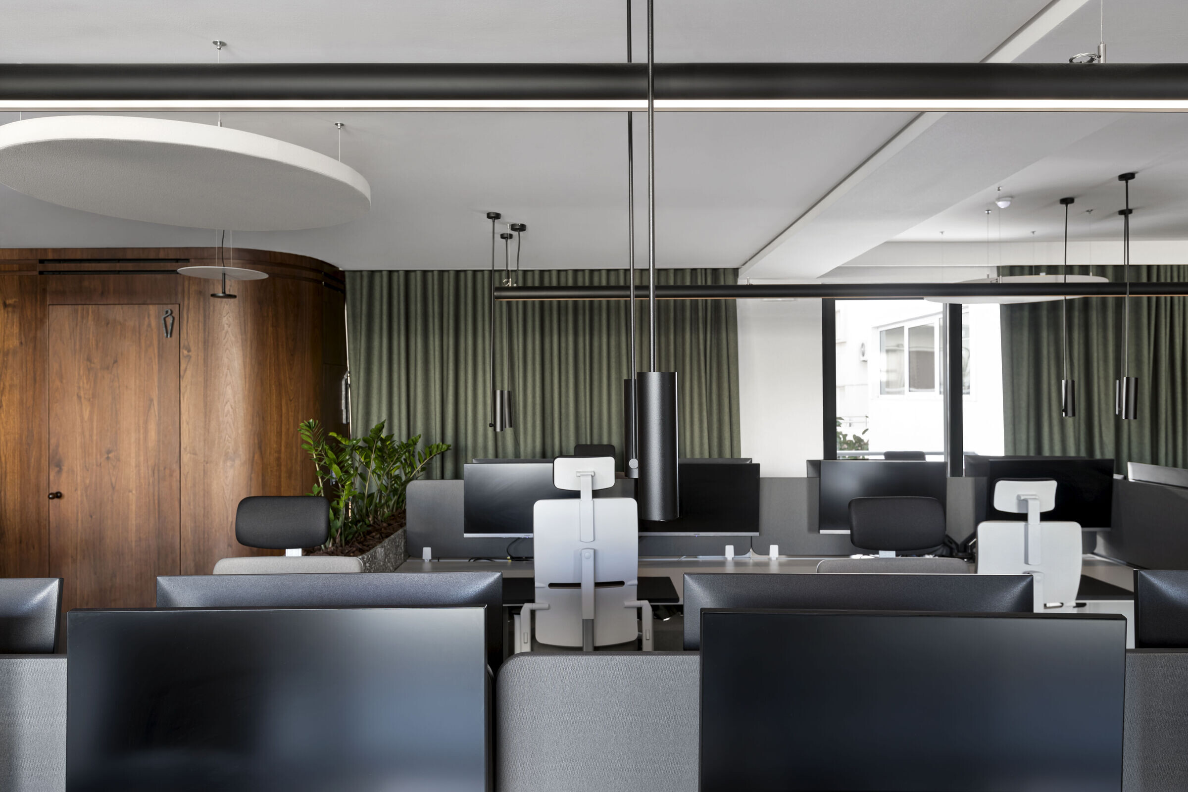
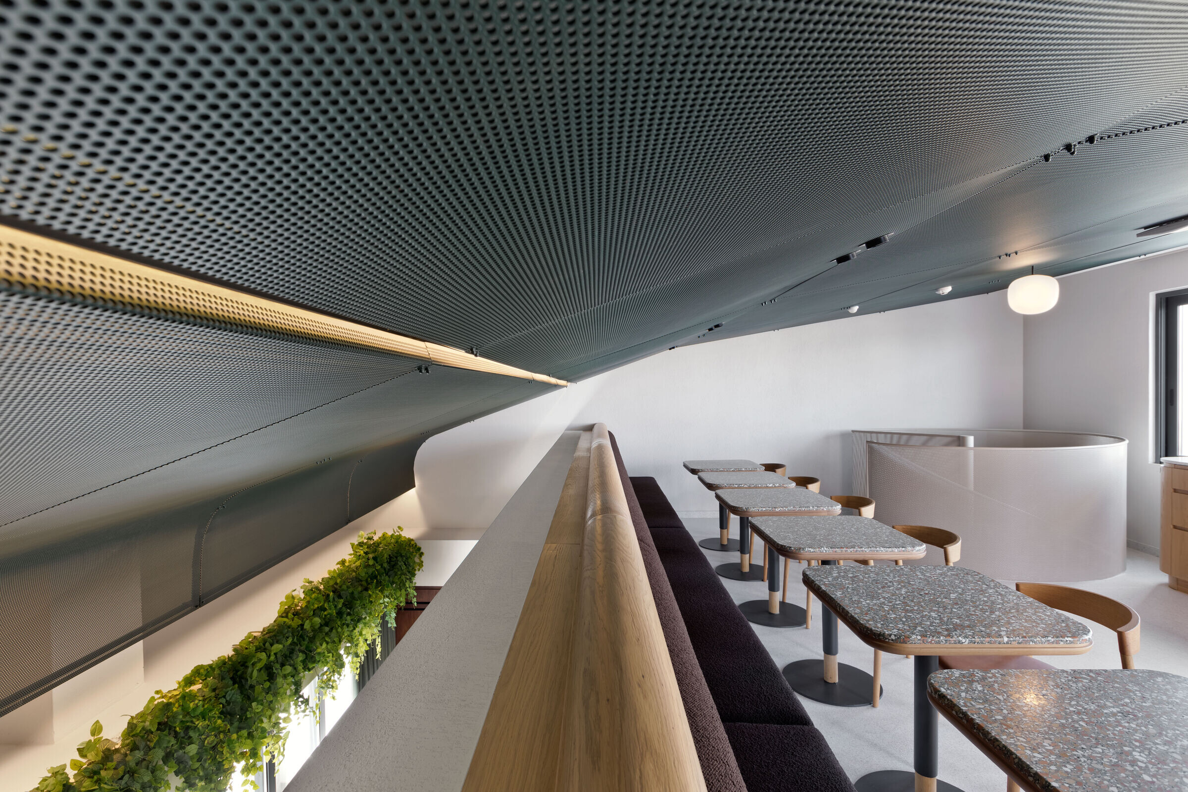
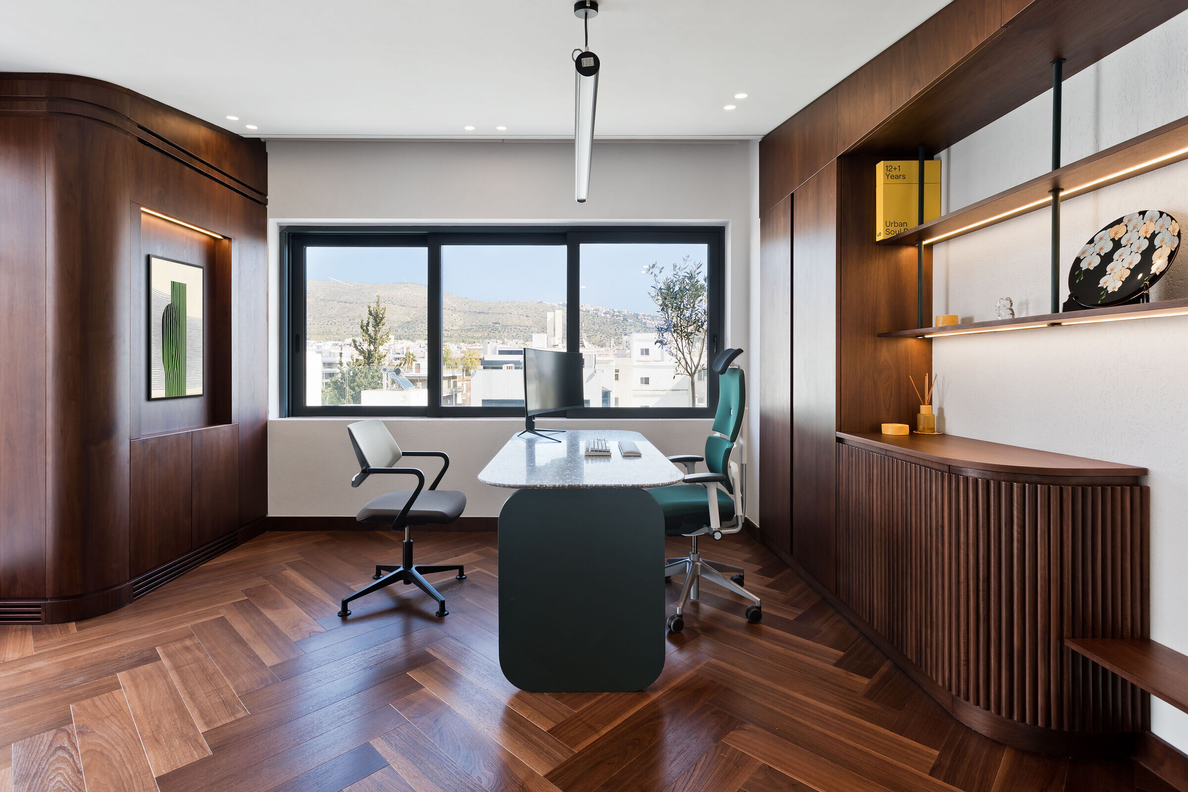
The work areas integrate the needs of collaboration, since the working desks are arranged in clusters, allowing for flexibility and adaptability. Radiating professionalism and sophistication, premium materials such as wood claddings, terrazzo flooring and furniture details as well as custom metal accents were chosen. A notable feature within the design scheme is the treatment of the two round stairs leading to the second floor and the two attics, each approached with distinct materiality. The stairwell opening into the kitchen area boasts a composition of colored metal and perforated metal, offering a contemporary aesthetic.
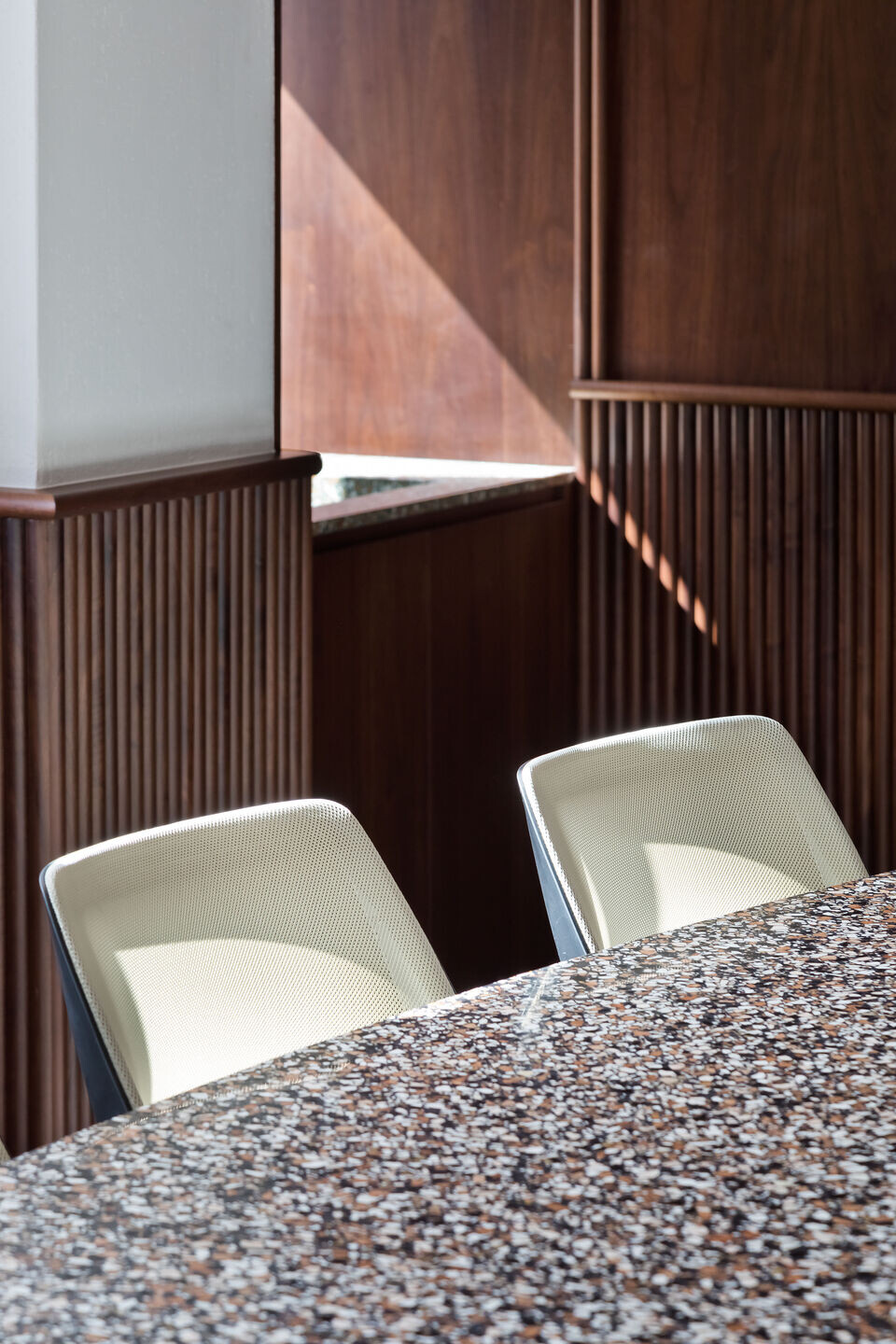
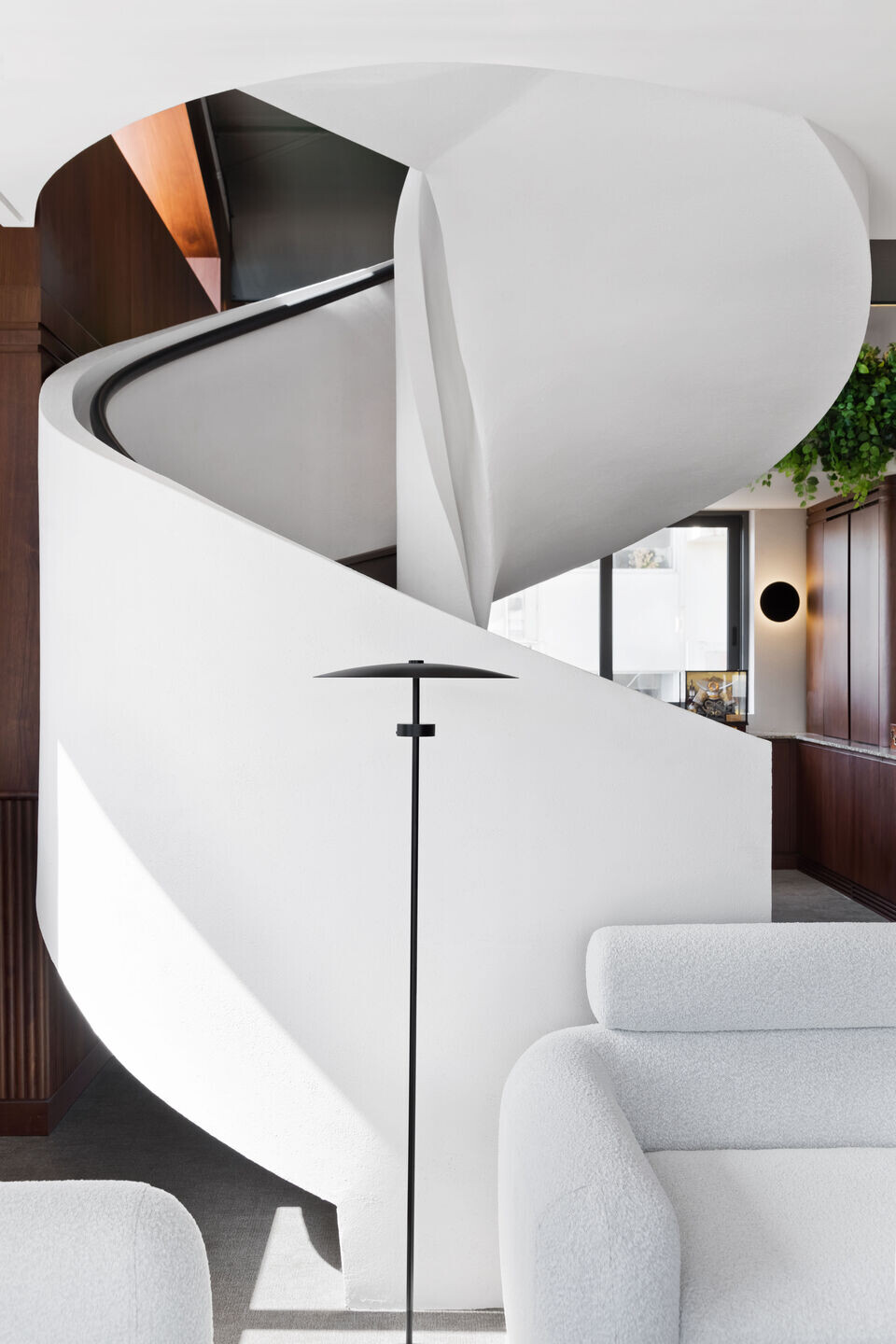
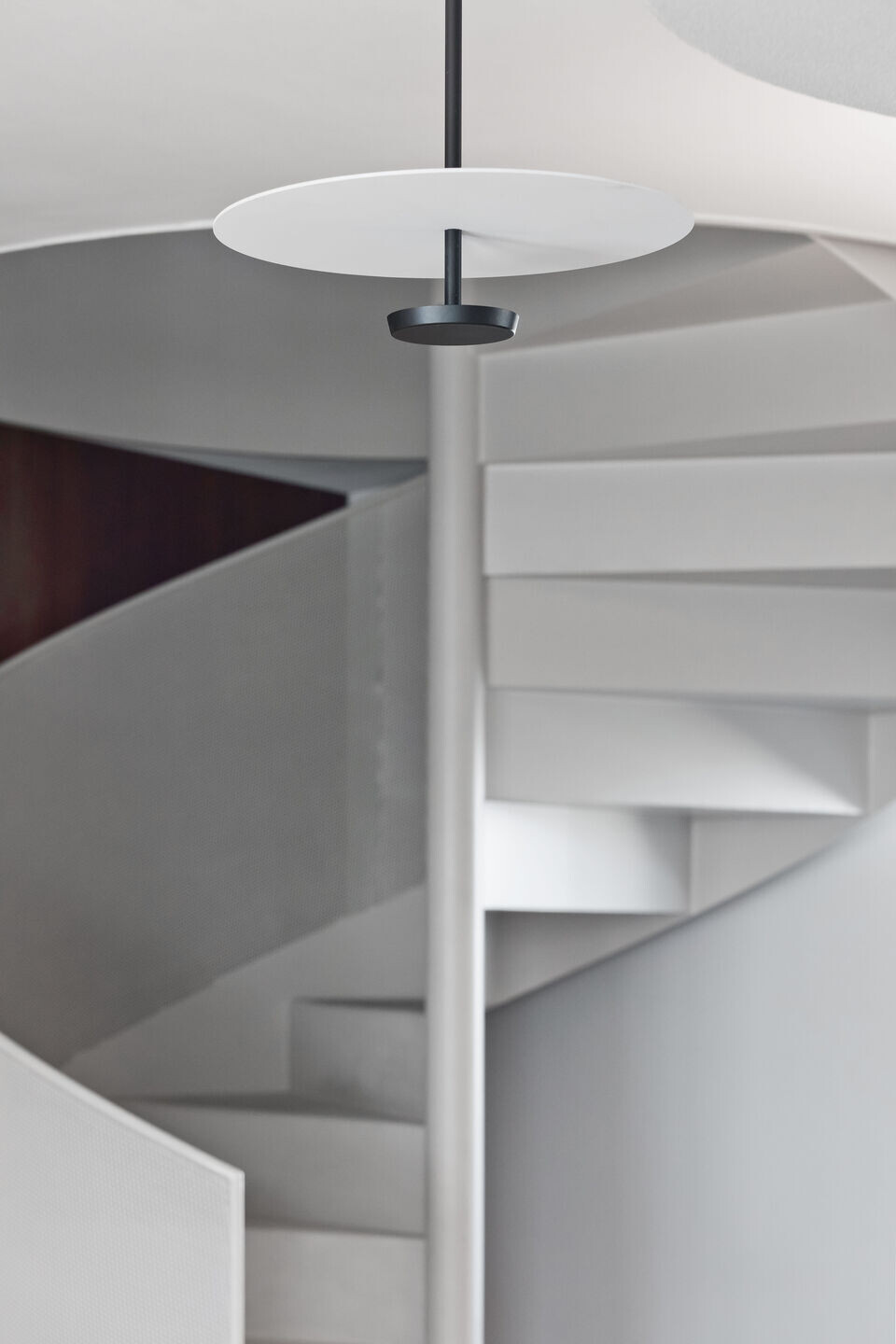
In contrast, the stairwell within the heritage room showcases a more sculptural design, made from wood and concrete, emphasizing the significance of this particular space. Equally noteworthy are the two green metal ceiling structures situated within the attics. Constructed from colored perforated metal, these installations follow the angular incline of the roofs, effectively accentuating the architectural integrity of the space.
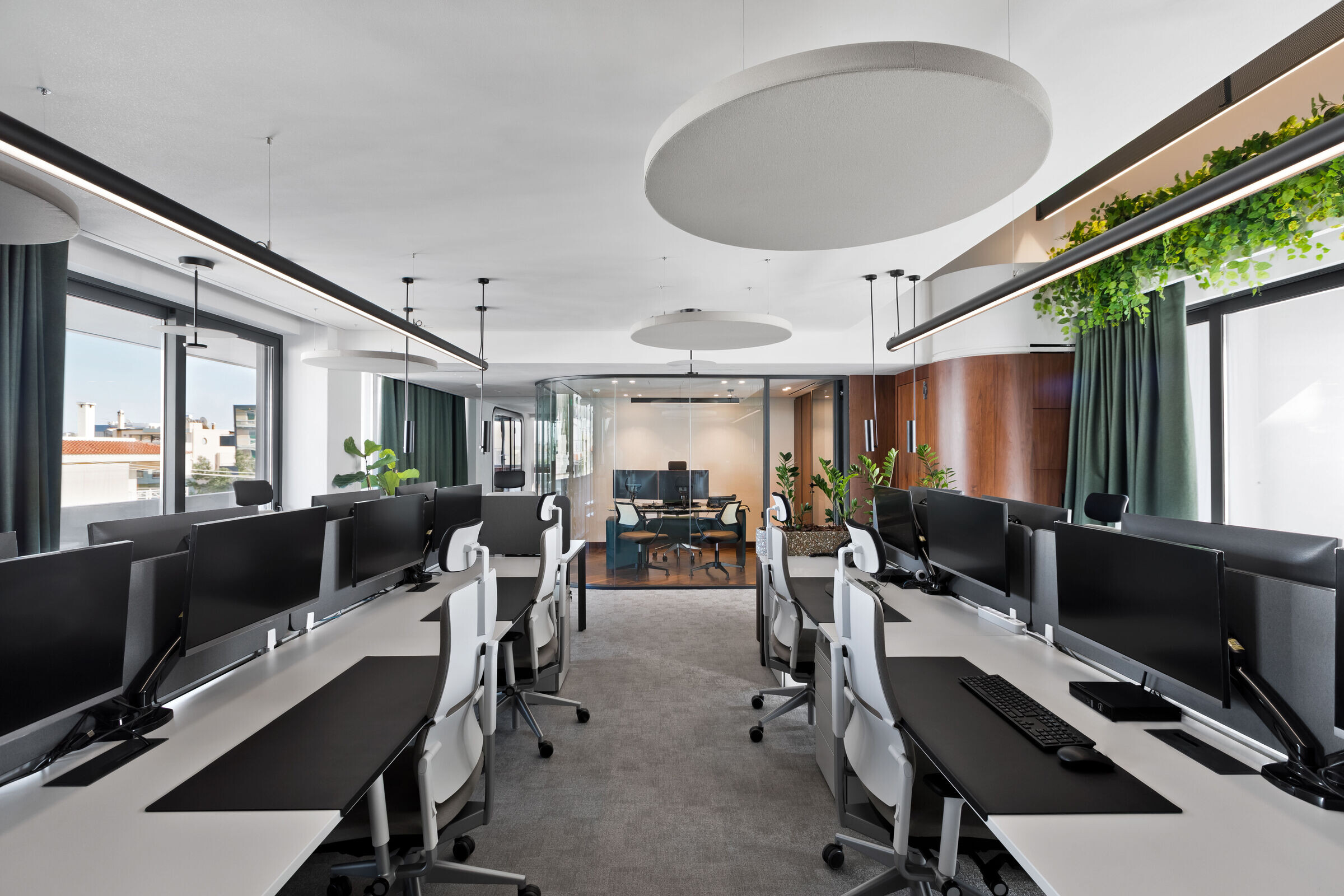
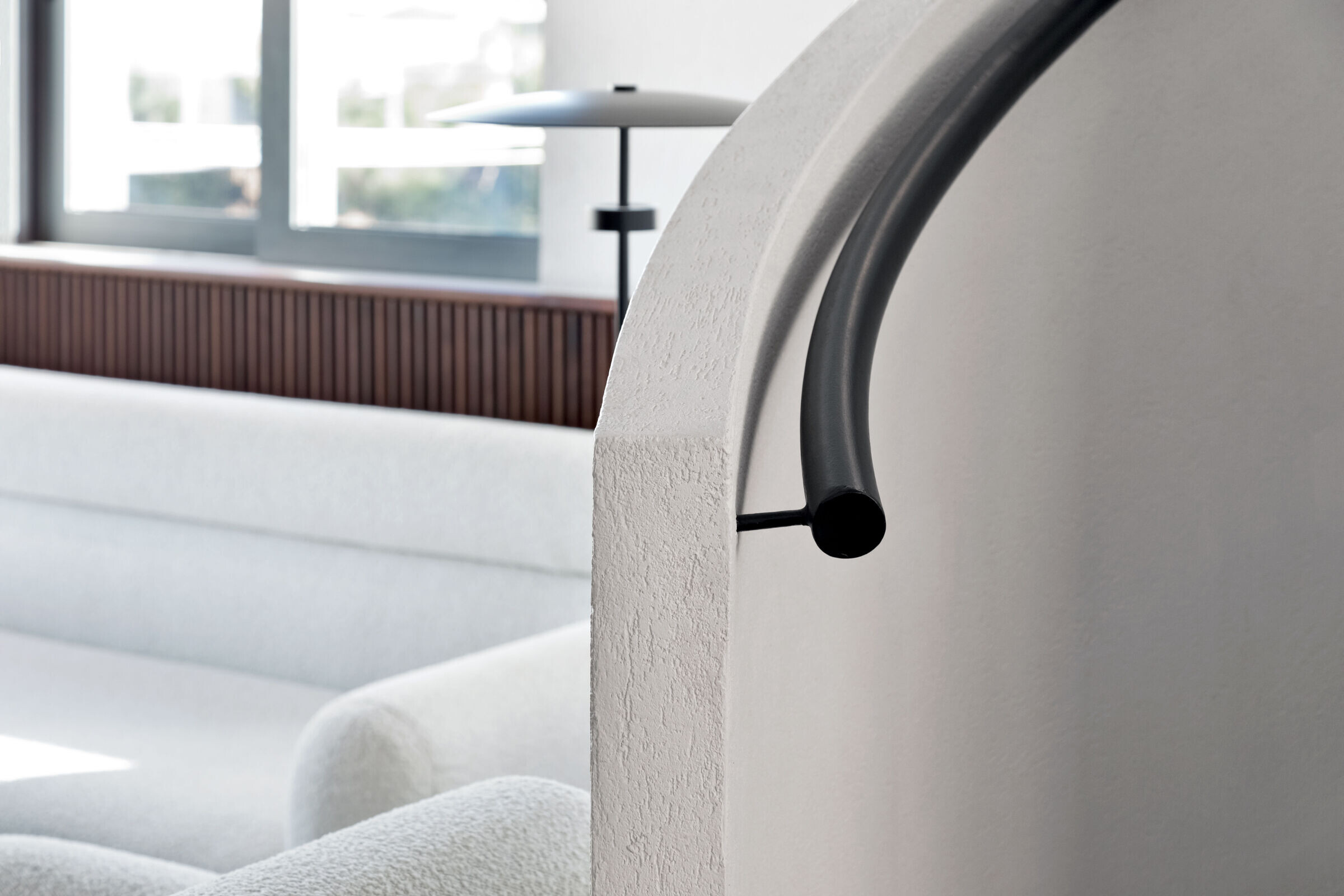
The acoustic study was a focal point, ensuring optimal sound comfort throughout. Woven vinyl flooring and suspended sound-absorbing panels were strategically incorporated to absorb sound, complemented by glass dividers in closed offices for acoustic isolation while maintaining visual flow. Additionally, curtains serve a dual purpose, not only for their traditional function but also as effective sound absorbers.
