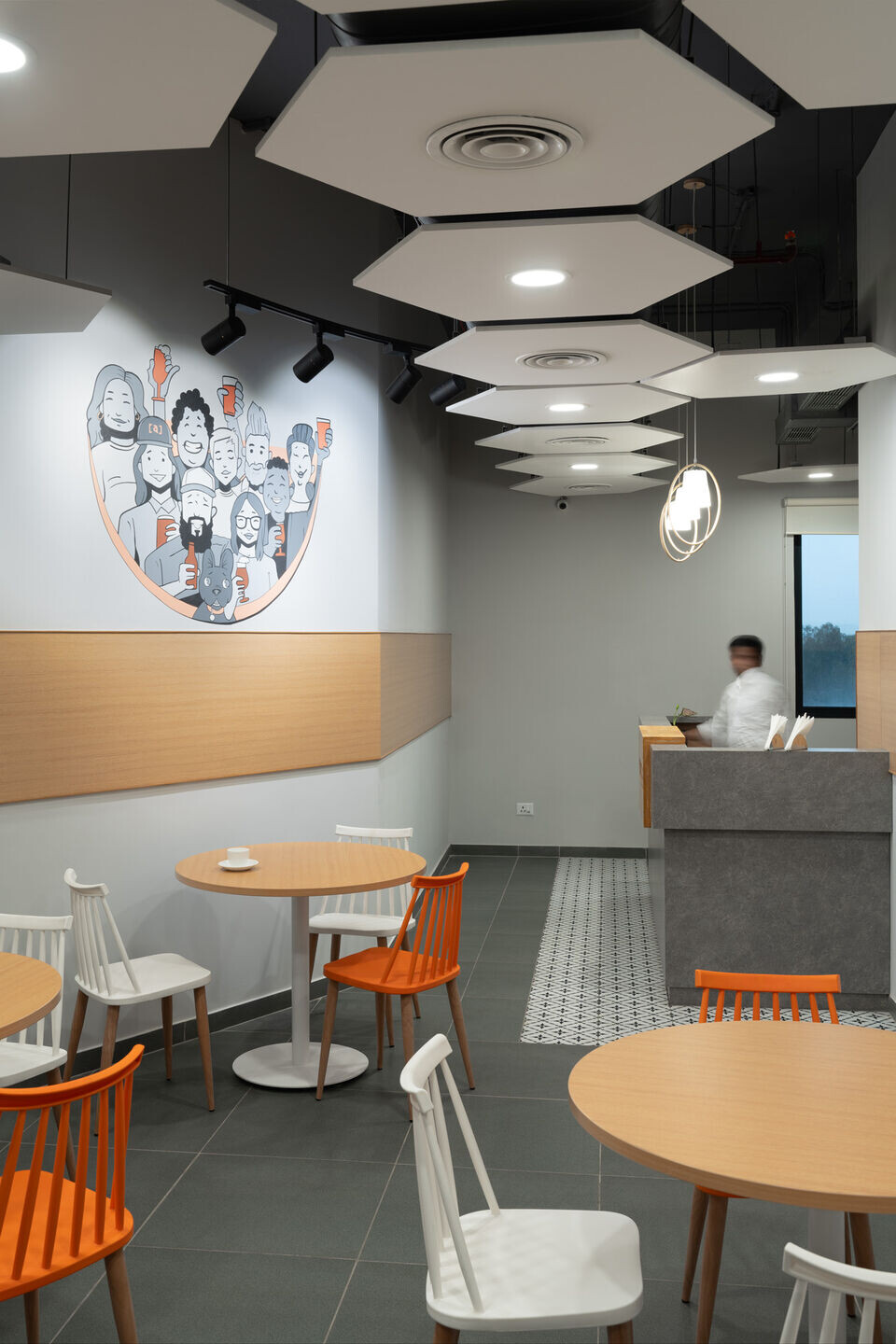Nestled in Mohali’s Sector 6, the office space for IOTA Analytics, designed by Ar. Gagan Chandhoke of CAPL Architects, offers a fresh perspective on workspace design. Spanning the 7th and 8th floors of the building, the 10,000-square-foot area departs from the typical corporate layout. The project seamlessly blends technical precision with biophilic design, shaped by the client’s desire for a workplace that accommodates 175 employees.
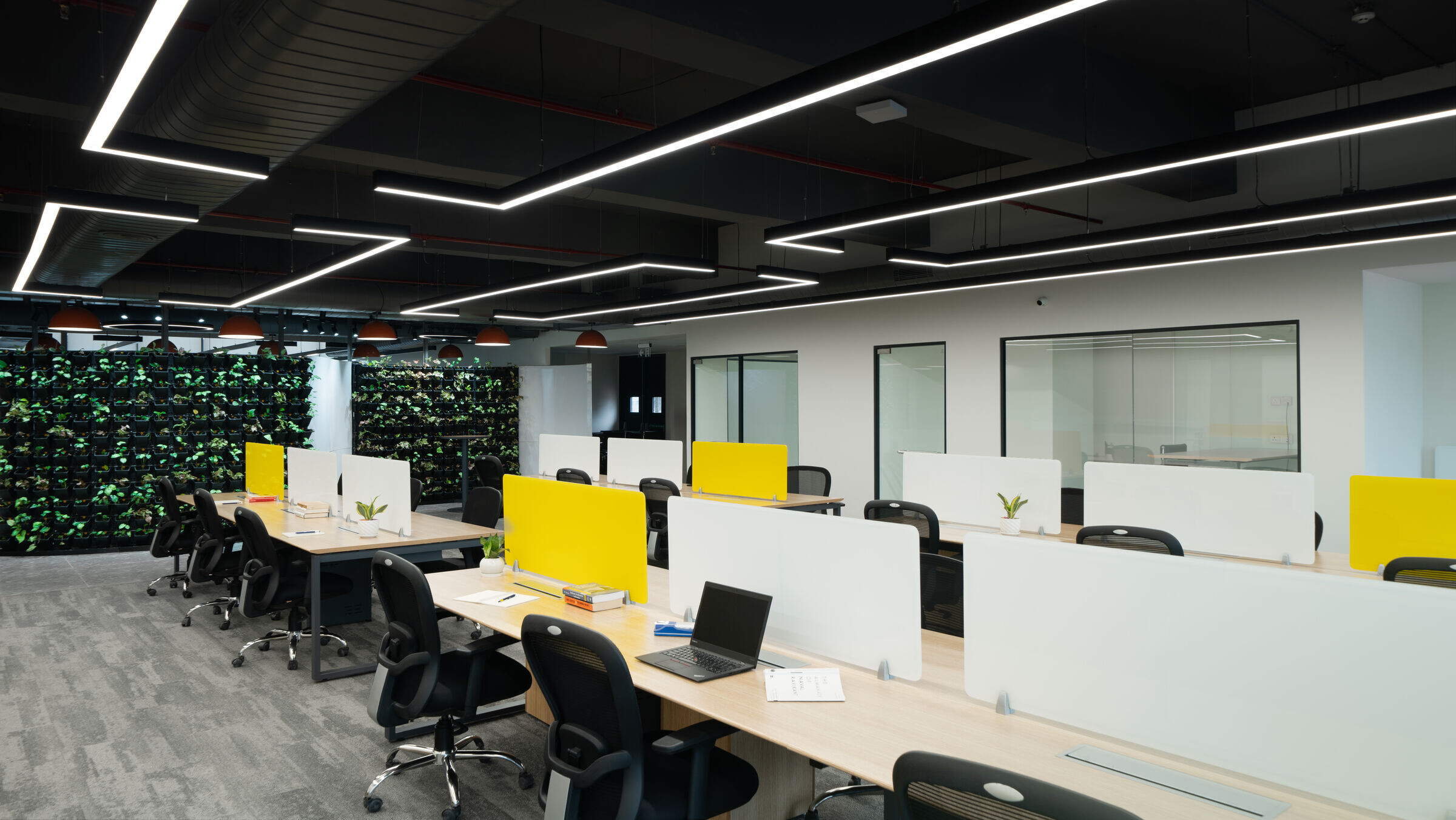
One of the most striking features of the design is its emphasis on natural light. Breaking away from the traditional hierarchy where senior executives enjoy all the sunlight, the design ensures that natural light permeates throughout the entire office, fostering a more inclusive and uplifting atmosphere. This openness is reinforced by a layout that minimises partitions and incorporates glass walls, promoting transparency and collaboration.
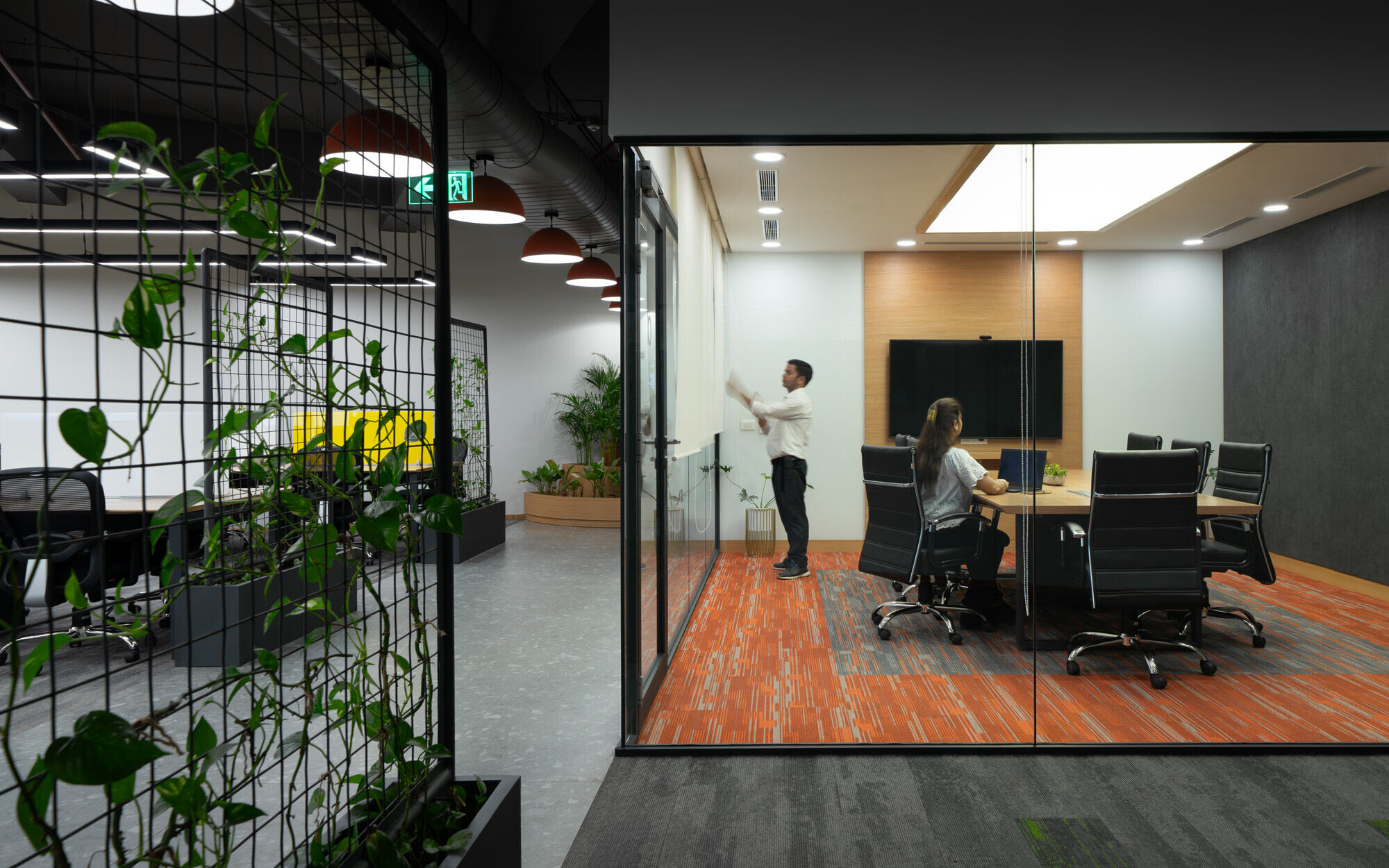
Typically, office layouts dictate hierarchy—executives bask in natural light while others are tucked away in dimmer, less desirable spaces. However, this design focuses on inclusivity, providing equal access to natural light for everyone. The approach reflects not just an aesthetic decision but a deep understanding of how space and light impact well-being, productivity, and workplace culture.
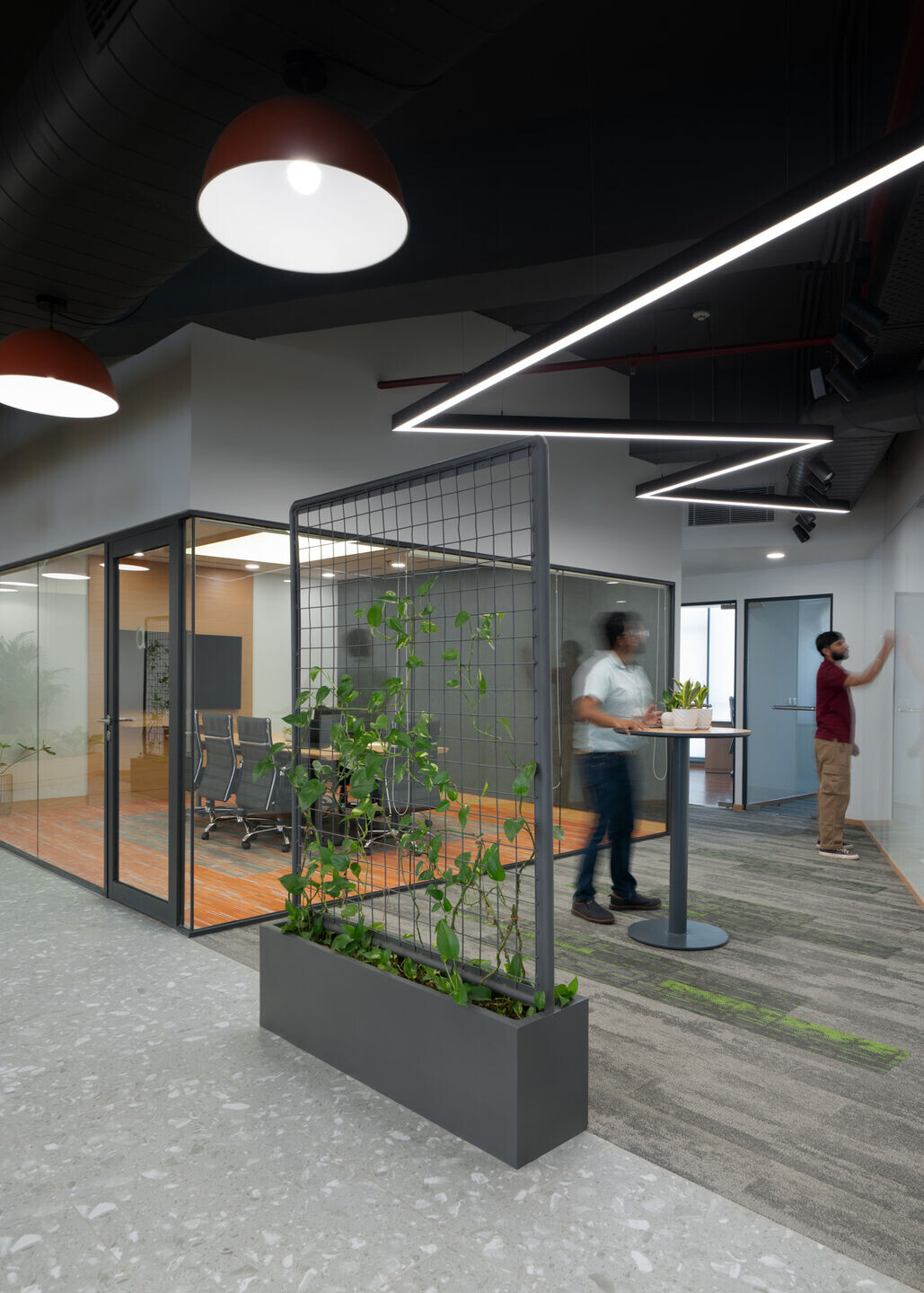

Openness and fluidity define the layout, with strategically placed pockets of greenery that encourage walking and mindfulness throughout the day. These green spaces invite employees to step away from their desks, stretch their legs, and connect with nature. The layout itself encourages exploration, with curved areas offering opportunities for casual encounters and collaborative interactions. Fluid, organic pathways guide movement through the office, making interactions effortless and natural.
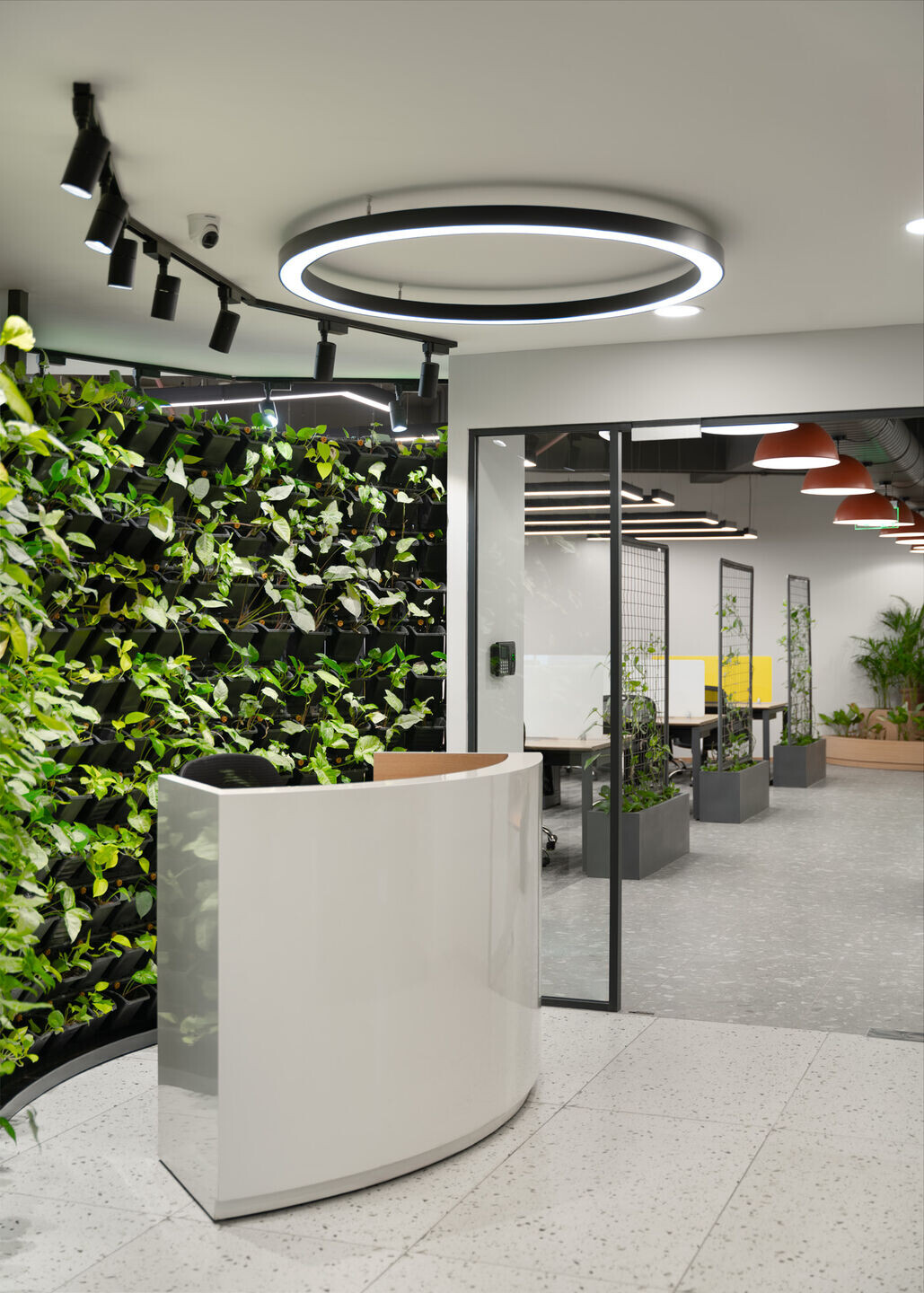
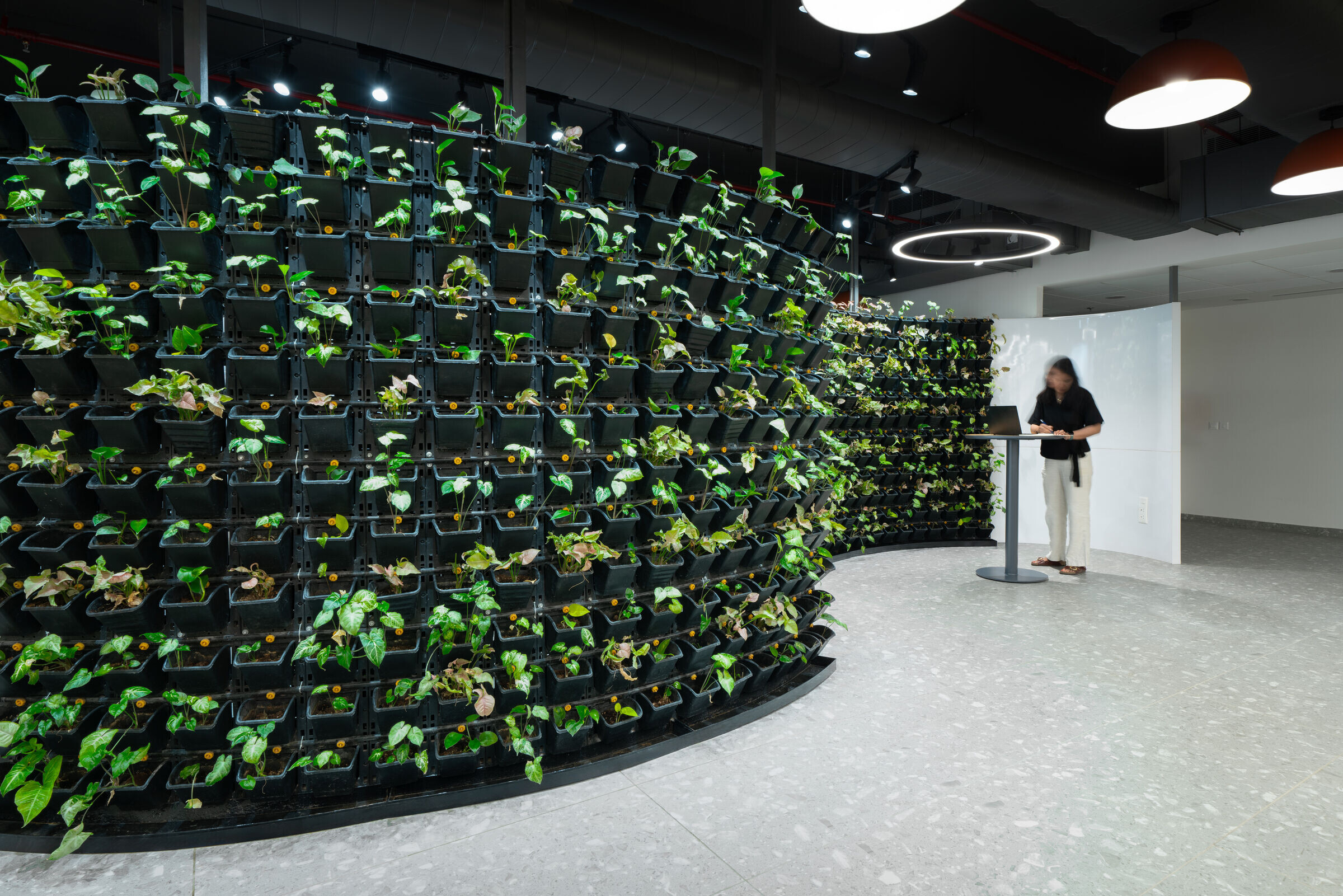
One of the unique challenges of the project was creating a high-security zone where mobile phones were prohibited. Typically, such areas are walled off and isolated from the rest of the office. However, the architects saw this as an opportunity for innovation. Instead of using standard walls, they introduced an "S-shaped" partition—an elegant blend of functionality and aesthetics. This flowing, organic form wasn’t just visually striking; it served multiple purposes. The S-shaped partition provided privacy for the secure area while keeping it visually connected to the broader office. Constructed with green walls, it introduced a biophilic element, promoting calmness and focus.
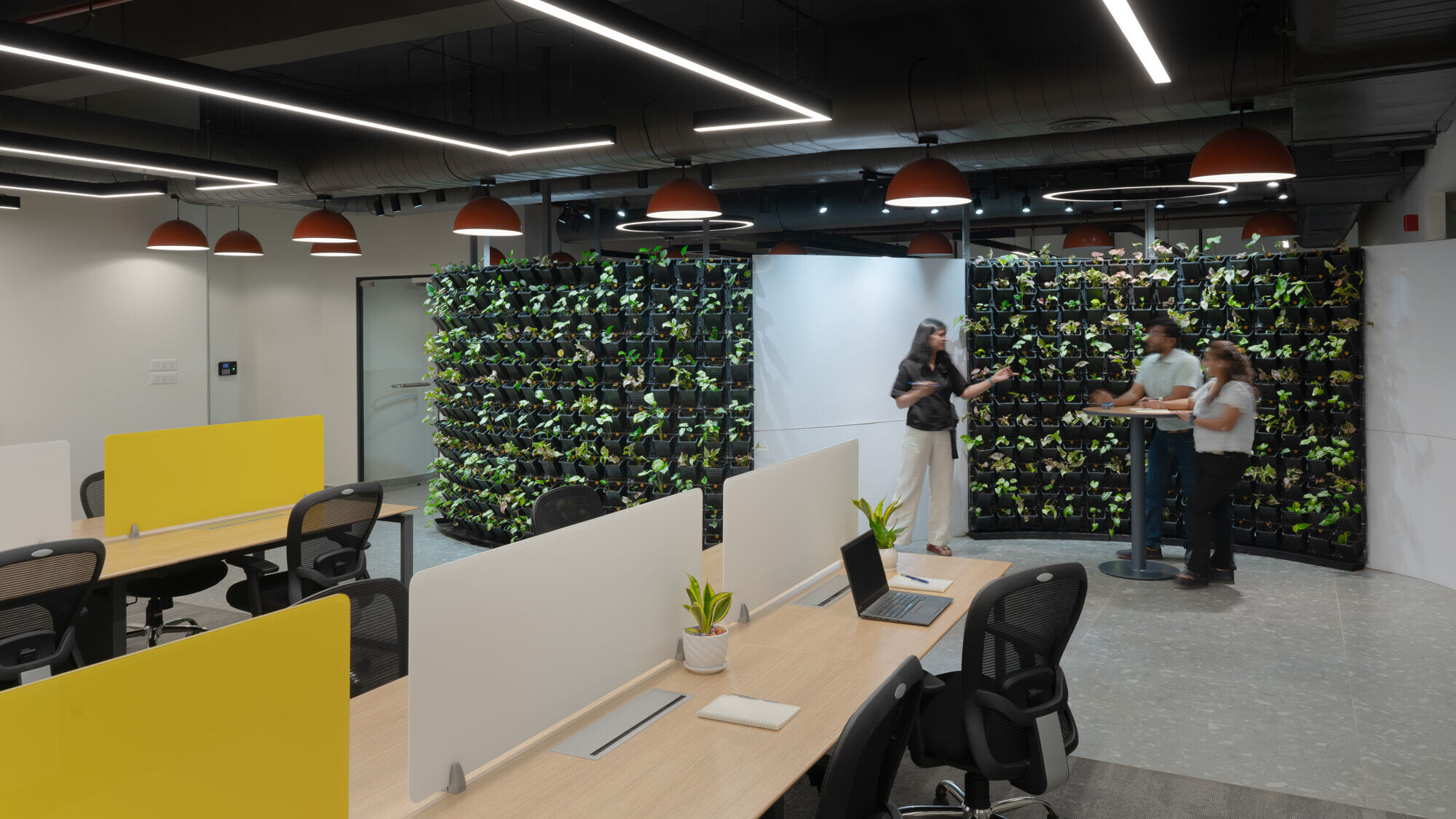
Integrated whiteboards added another layer of functionality, offering employees a creative space for brainstorming while maintaining the seamless visual flow of the office. The attention to curves extended to other parts of the office, particularly in the reception area. Here, round, organic forms were employed to create a welcoming atmosphere, softening the sharp edges typically associated with corporate environments.
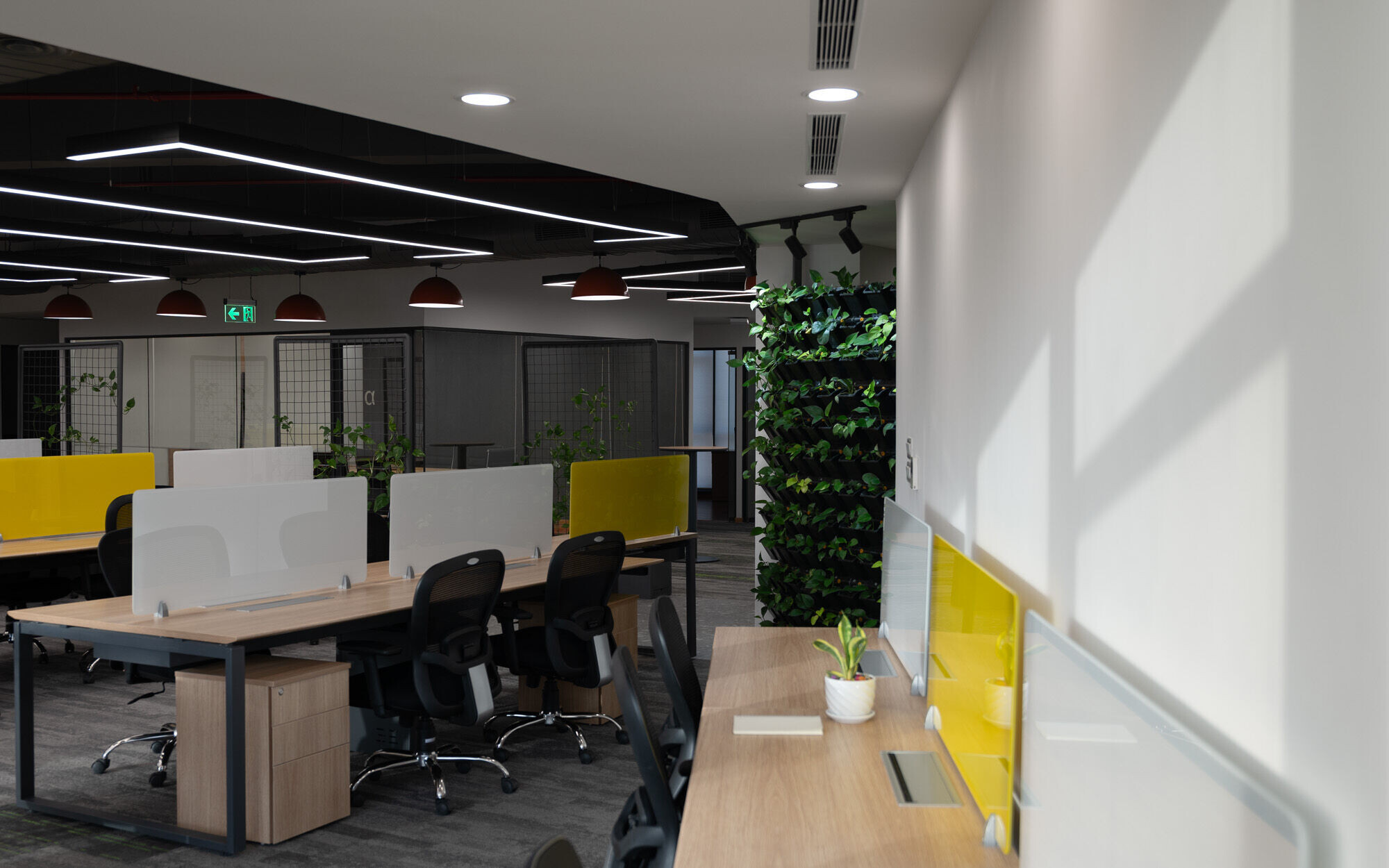
Sustainability was a key guiding principle throughout the design. From eliminating false ceilings to optimise airflow to using carpet for sound absorption, the office prioritises efficiency and eco-consciousness. Although LEED certification was not pursued, the space is inherently sustainable, utilising fewer materials and optimising energy consumption.

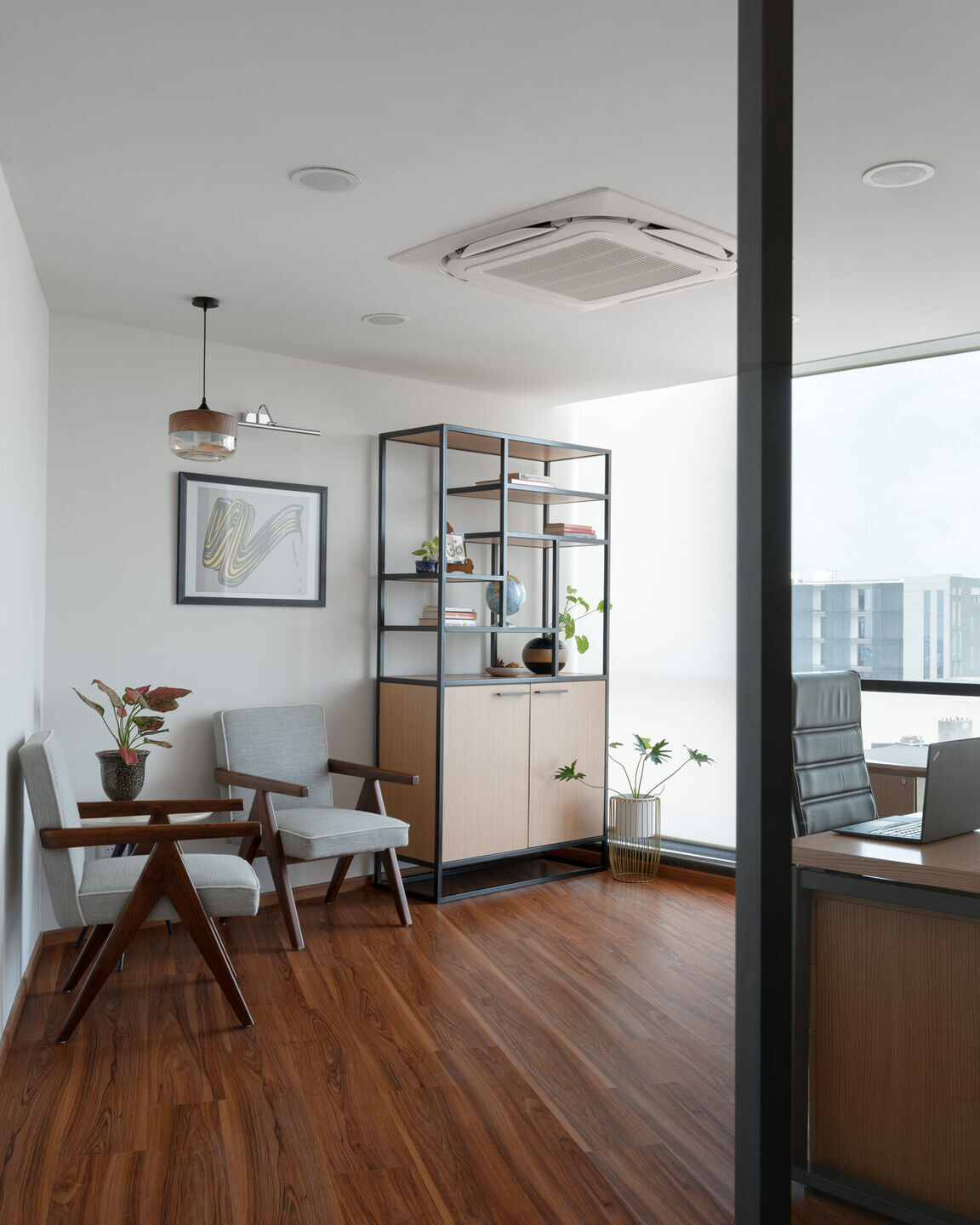
Inclusivity and comfort were also key considerations. The CEO’s office eschews the traditional executive desk in favour of a more casual L-shaped workstation paired with a sitting area, ideal for impromptu meetings. Additionally, the office features two smaller cafeteria spaces to reduce inter-floor movement, along with an acoustic room that provides employees with a quiet space for phone calls.
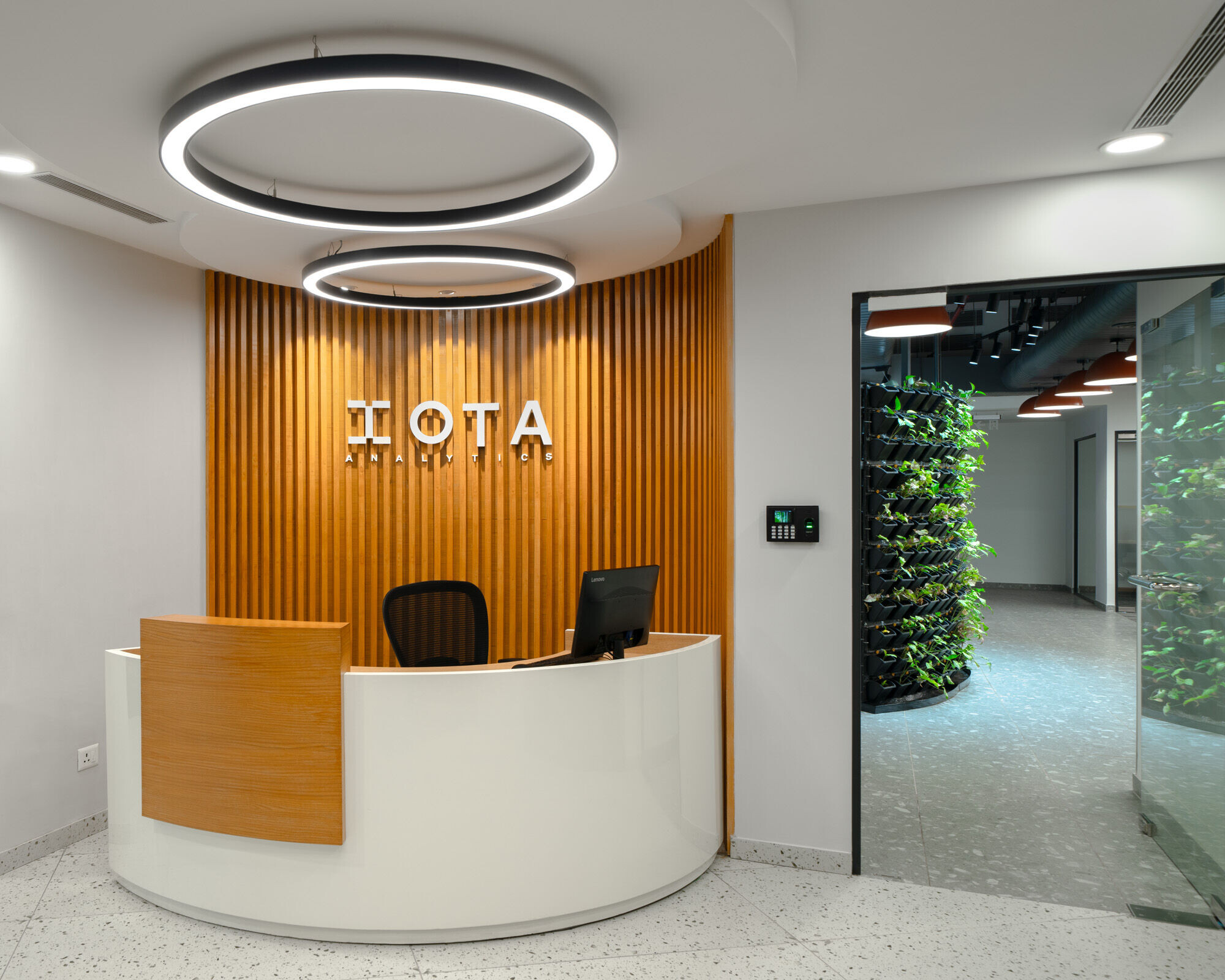
The office exudes a clean, modern aesthetic with subtle artistic touches. The result is a space that combines aesthetics and functionality, creating a workplace that not only looks good but feels good to work in.
