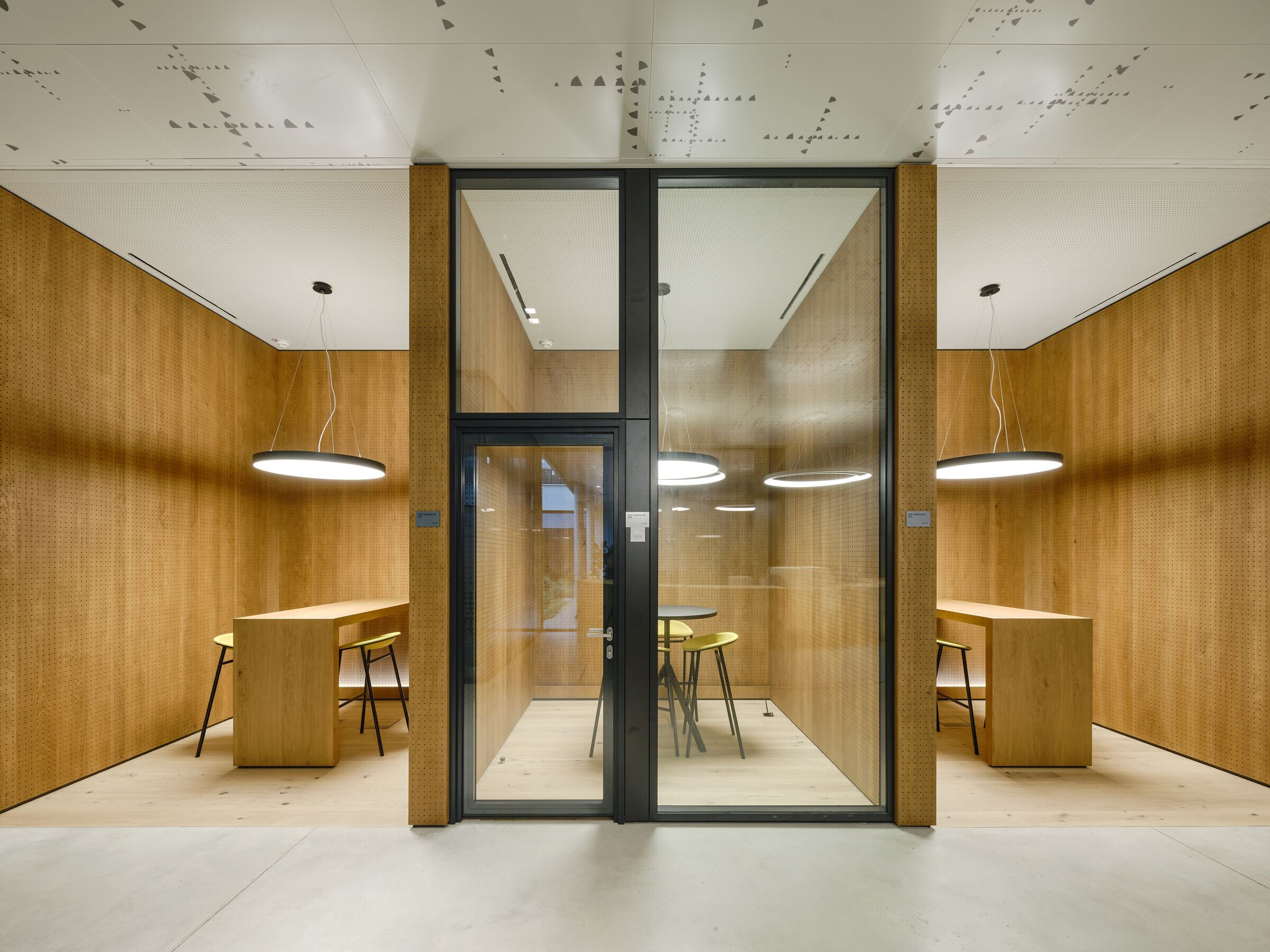WAG Wohnungsanlagen Gesellschaft m.b.H. has been a major player in the Upper Austrian real estate market for over 75 years. With a total of more than 22,000 apartments, WAG manages a real estate portfolio in five federal states.
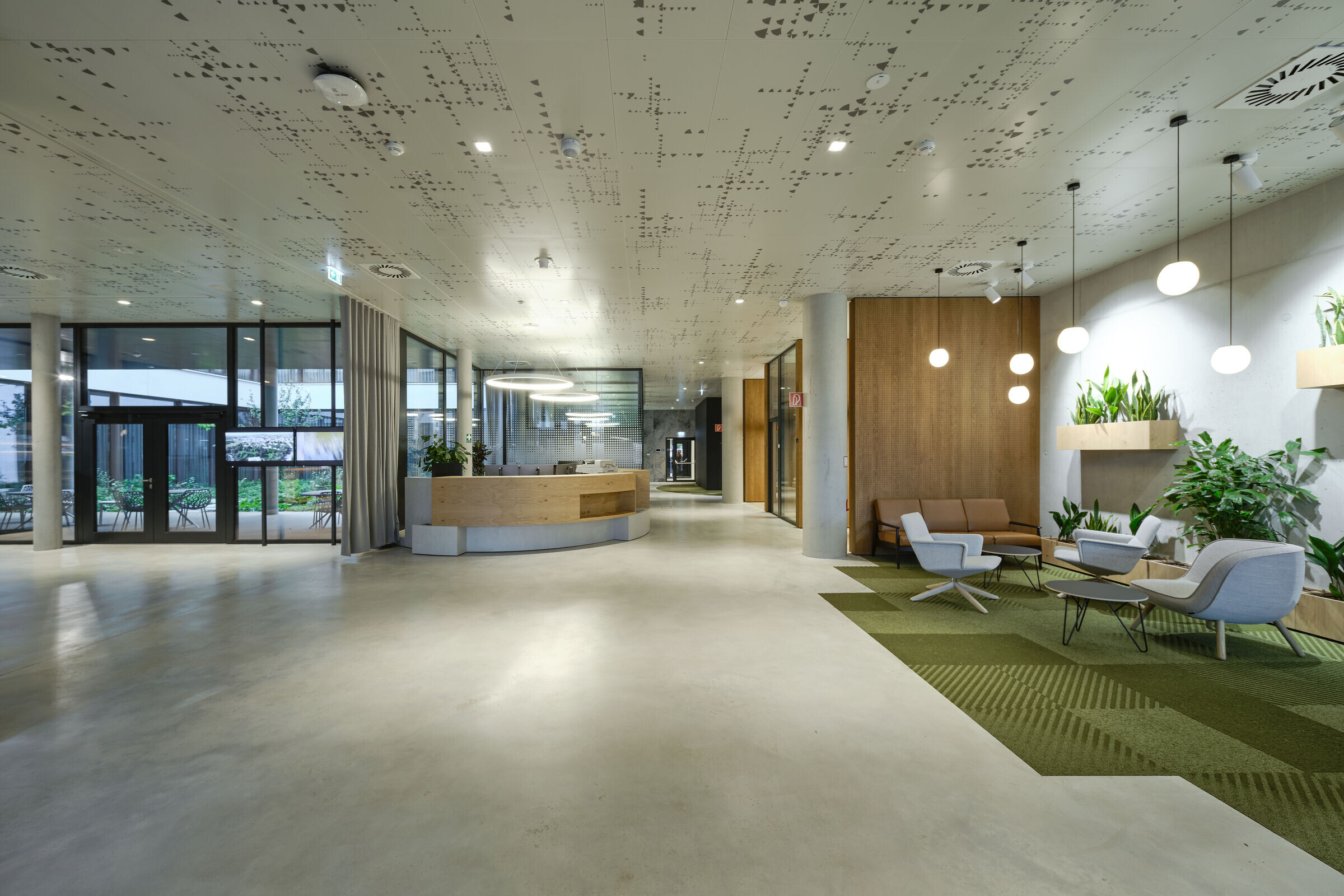
Due to the need to renovate the company's current location in Linz-Mörikeweg, WAG decided to build a new headquarters in the Oed district of Linz, one of the most important areas of urban expansion. In recent years, it has developed a new district center in the form of Forum Oed and has now moved into its new headquarters right next door, designed by marte.marte Architekten.

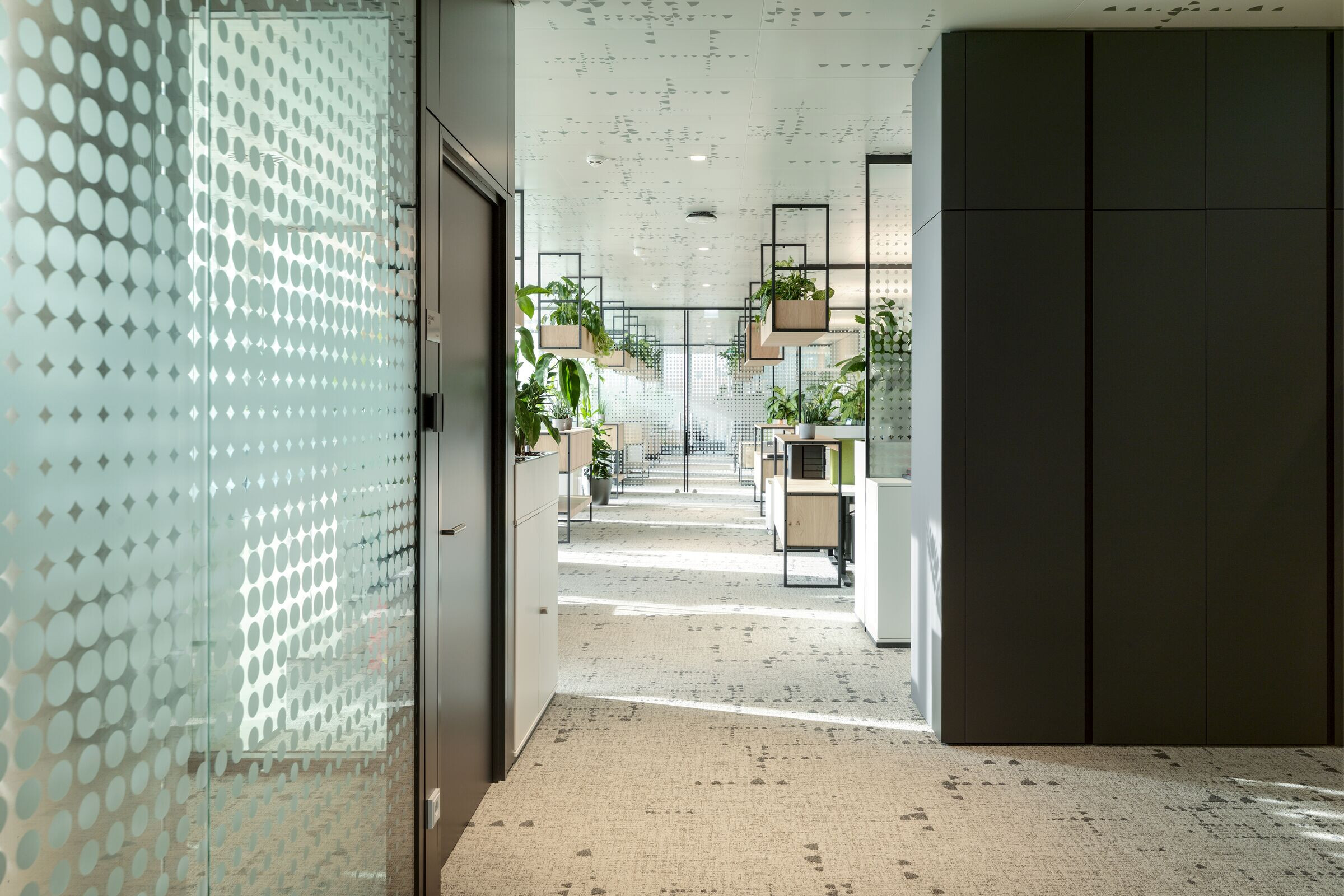
INNOCAD was commissioned with the space planning and the interior design for the new building. The aim is to convey the "residential" business segment in the office building and appeal to customers from the social housing sector, as well as the upmarket residential segment and commercial customers.
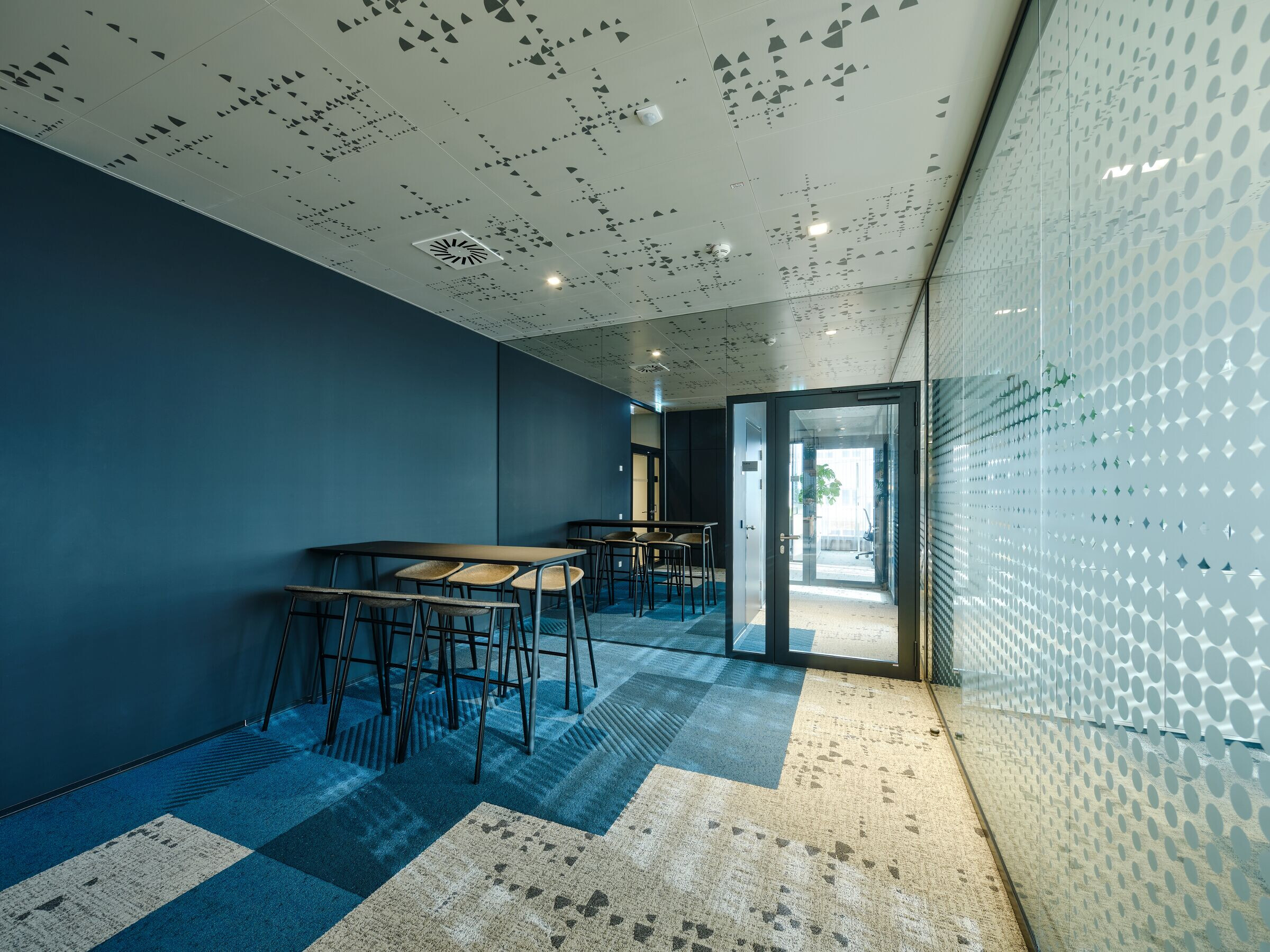
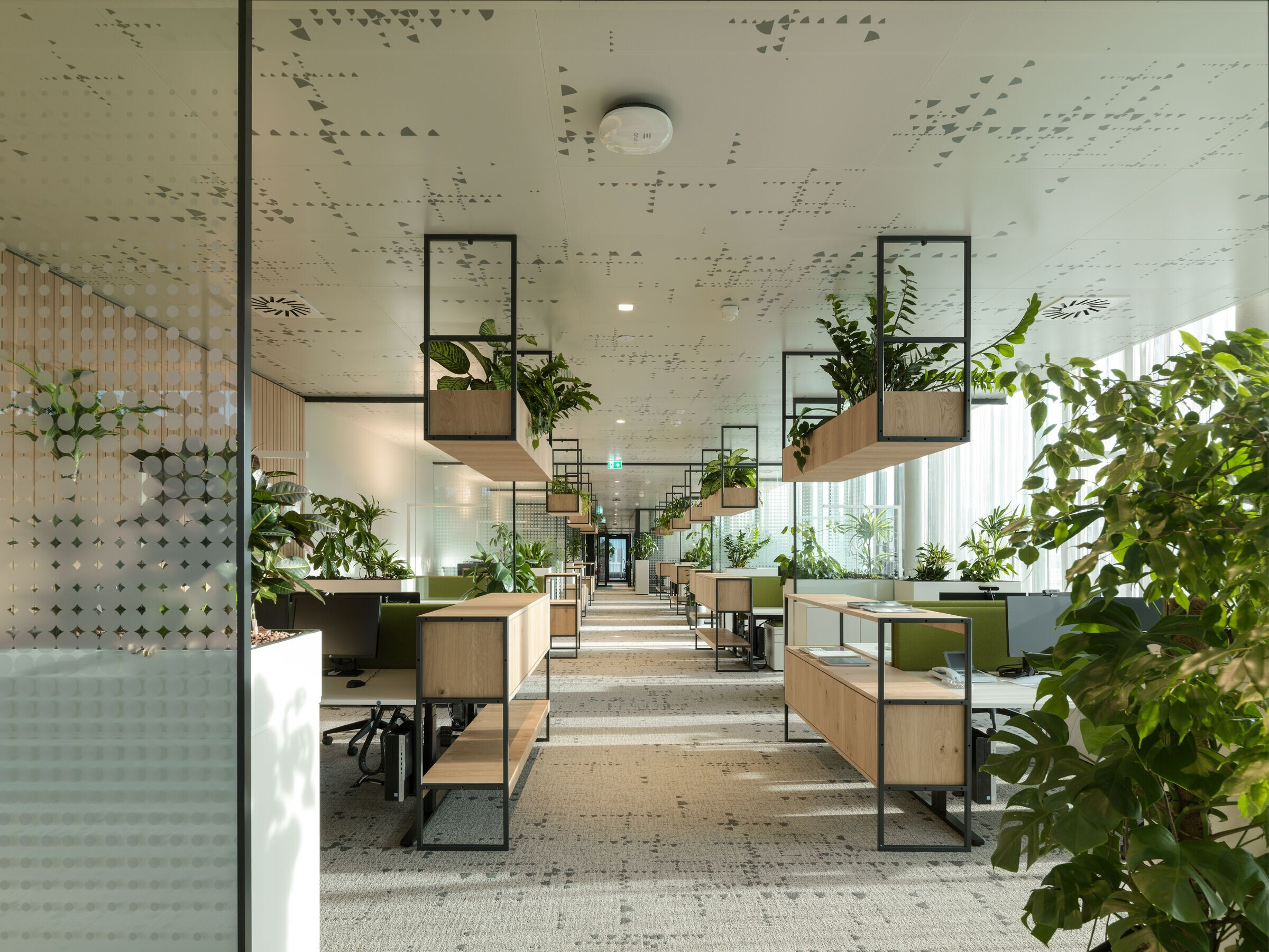
The common denominator for this is our knowledge of human-centered design, which we have continuously developed in recent years in transdisciplinary collaboration with scientists and experts and which is defined by a variety of biophilic interventions, among other things.
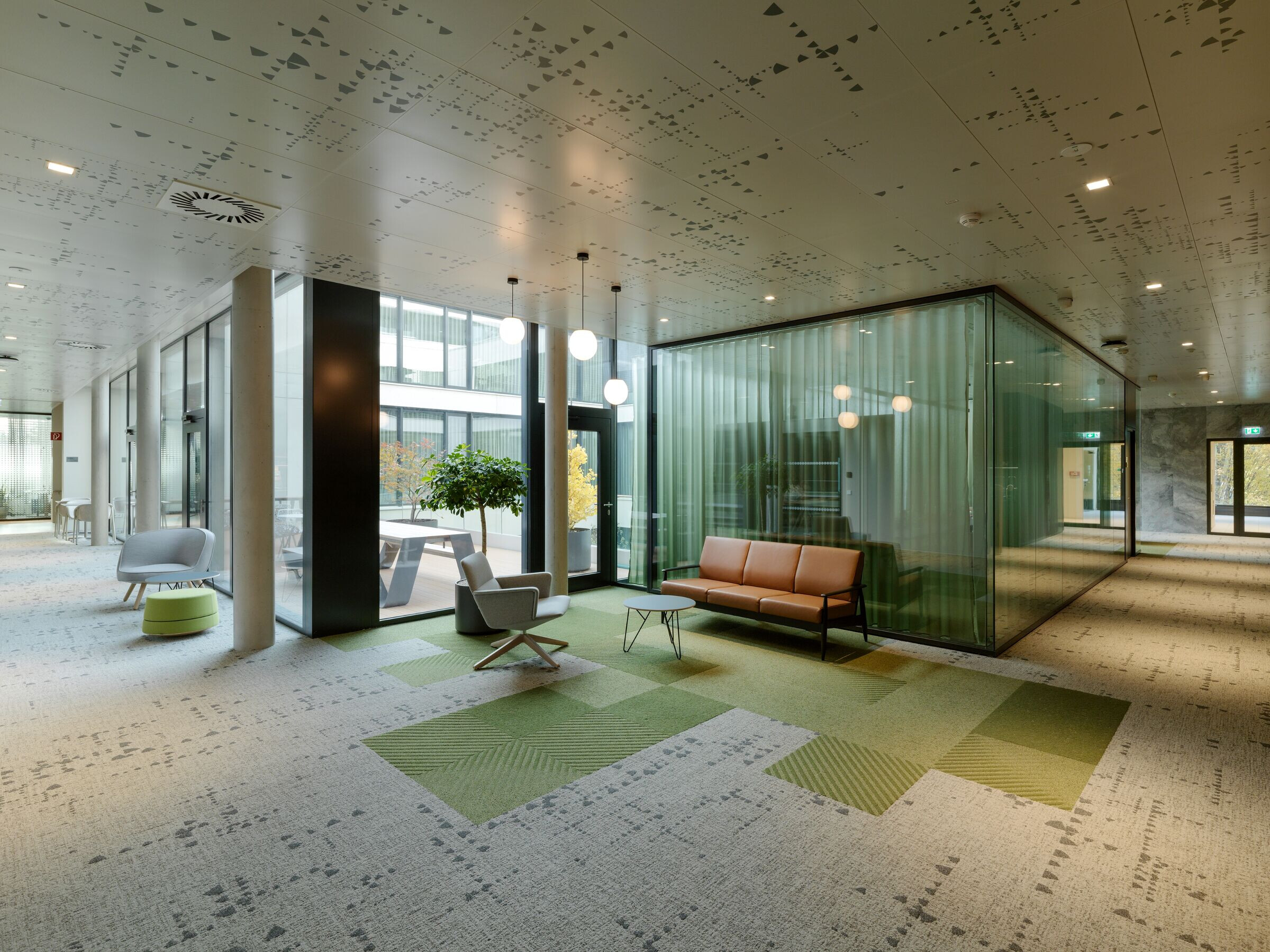
For the first time, we are using 13&9 Design's and Fractal Research's scientifically based fractal patterns both as a textile floor and a printed metal ceiling. This combines the exterior and interior into a flowing spatial continuum with a stress-reducing effect. This is complemented and reinforced by the continuation of the surrounding park into the interior planting right up to the interior atrium with its natural design and the roof terrace with outdoor workstations.
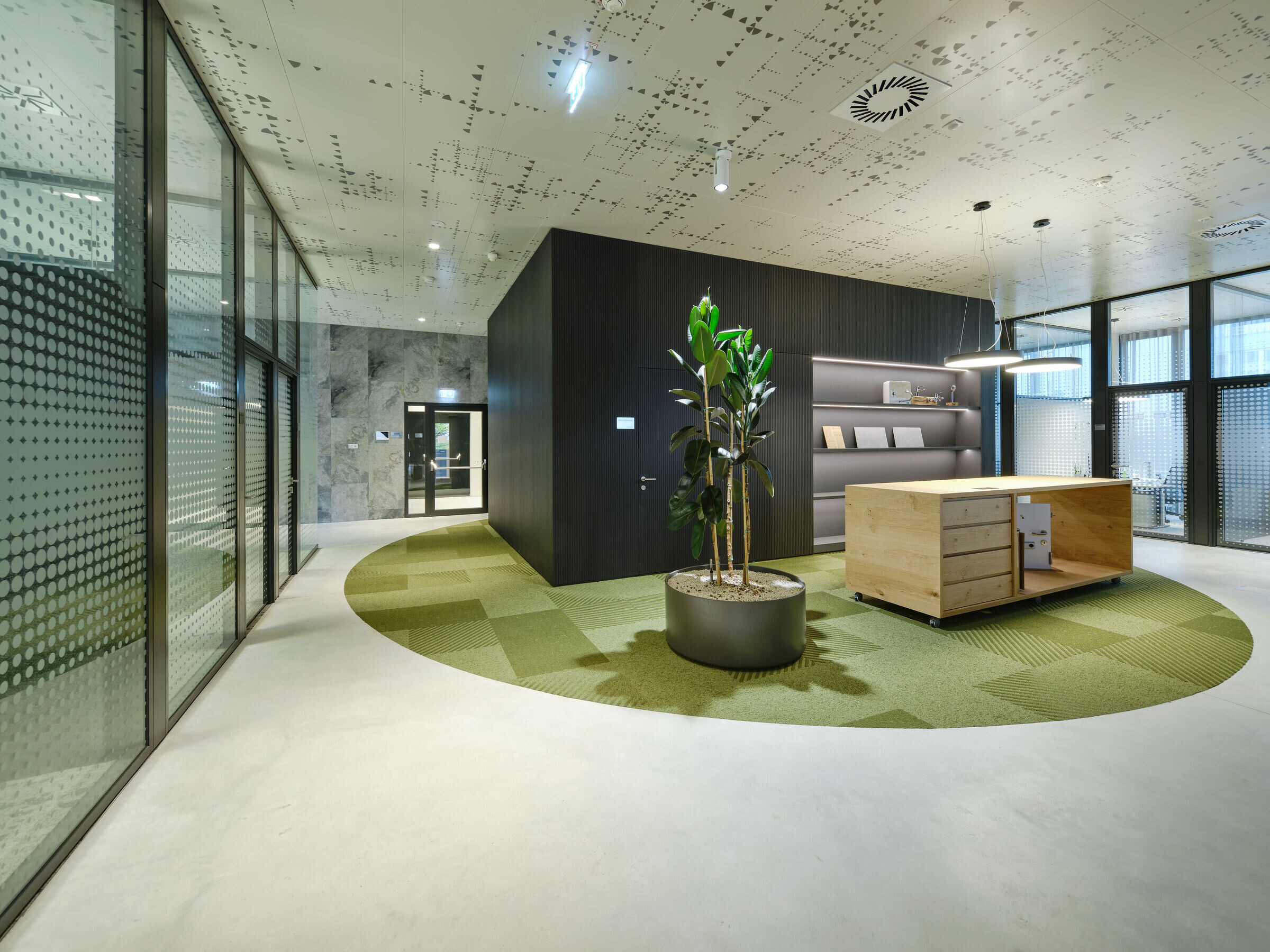
So-called "living houses" with consultation and meeting rooms divide the office landscape, which is open on all sides, into a hybrid solution of cellular offices and open offices with workstations that support individual productivity as well as consultation, cooperation, interaction, and collaboration.
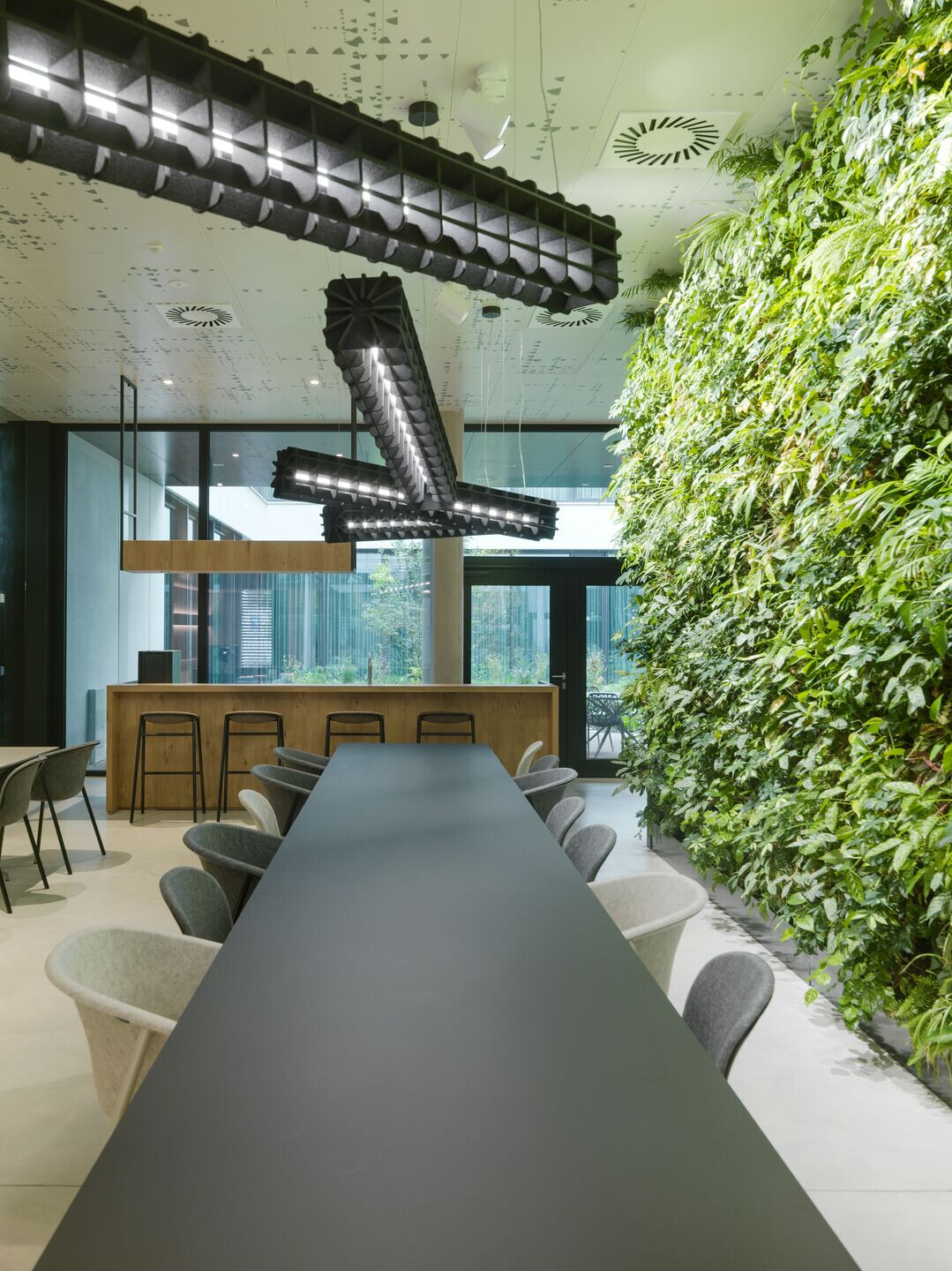
Natural materials with different textures and color gradients and the choice of furniture support the natural look and have a positive effect on the well-being of both employees and customers.
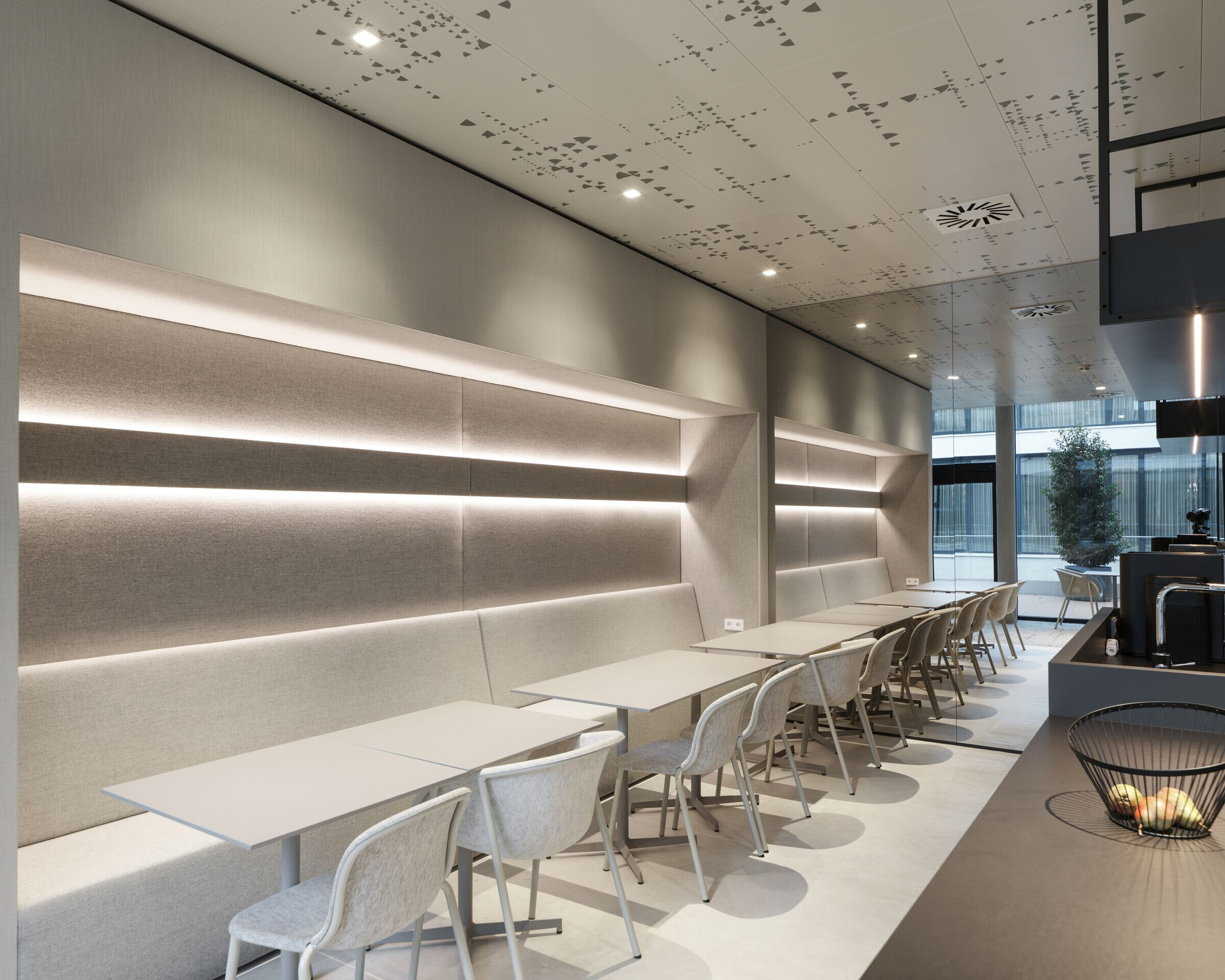
As a holistic concept and an inspiring showcase, Forum WAG not only conveys the company's values but also makes a sustainable contribution to the topic of future living and working.
