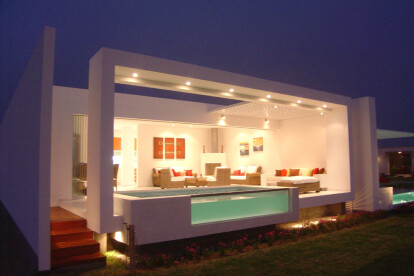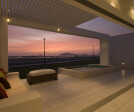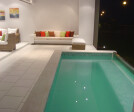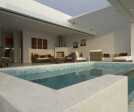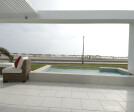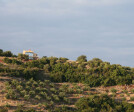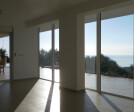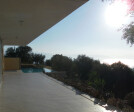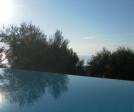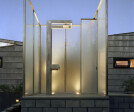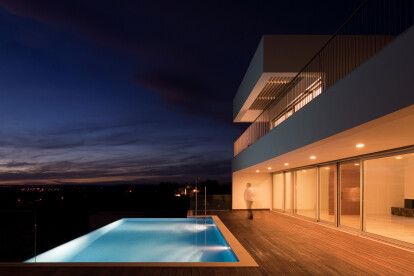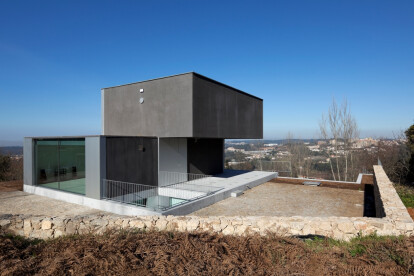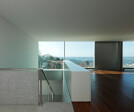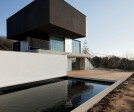Overlooking the sea
An overview of projects, products and exclusive articles about overlooking the sea
Project • By Alberto Campo Baeza • Housing
Olnick Spanu House
Project • By Gira • Private Houses
Villa Kogelhof in Kamperland
Project • By OAB - Office of Architecture in Barcelona • Private Houses
BF House
Project • By Metrópolis Oficina de Arquitectura • Housing
House Facing The Ocean
Project • By Carvalho Araújo • Private Houses
De Lemos
Project • By Hassell • Private Houses
Point King Residence
Project • By ATELIER LÜPS • Private Houses
Haus am See
Project • By Ricardo Bofill Taller de Arquitectura • Private Houses
Summer House in Ibiza
Project • By WHIM architecture • Private Houses
Villa Siga Siga, Greece
Project • By David Jameson Architect • Private Houses
House on Hoopers Island
Project • By Ramon Esteve Estudio • Private Houses
Na Xemena House
Project • By The Room • Residential Landscape
Water patio | Drozdov & Partners
Project • By Studio zero85 • Housing
A room over the Sea
Project • By Brandão Costa Arquitectos • Private Houses















