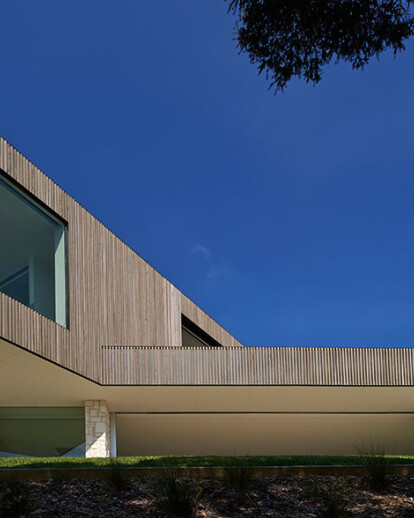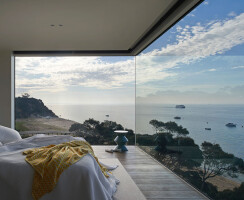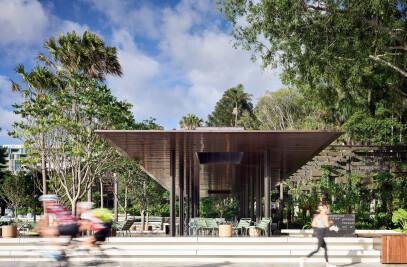Point King Residence is located at Portsea on the Mornington Peninsula in Victoria, Australia. The site is characterised by its cliff top location and orientation towards the north. The entire house sits almost two metres below ground level, limiting the visual bulk of the building when viewed from other parts of Point King and the Mornington Peninsula. It is a strategy that deals with the scale of the building and links it to the site.
The house has been designed as a slatted timber box overlaying a limestone base. Nestled into the rear of a sloping block, the ground floor anchors the house, allowing the second floor to 'float', suggesting lightness.
The ironbark timber facade will fade to a grey colour, mimicking the Moonah trees indigenous to the area. The limestone base references a nearby heritage-listed limestone kiln.
It is designed to bring family and friends together in a beach setting, while allowing the owners to rest and relax in privacy. The planning approach divided the house into three zones – shared, private and living.
The three zones are circled around a central entrance space that mimics the kind of courtyard sometimes seen in a European village. This provided the core planning approach adopted by the HASSELL design team.
Generously scaled rooms foster light and natural ventilation flows with ease. The interiors reflect the architecture of the house, using limestone excavated from the site and recycled timber battens. The palette is sympathetic to the local climate and the client's desire to ground the house, both physically and figuratively. Decorative elements provide a level of intimacy appropriate to the domestic setting.

































