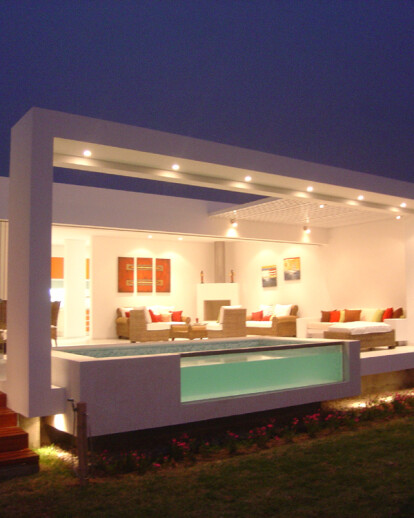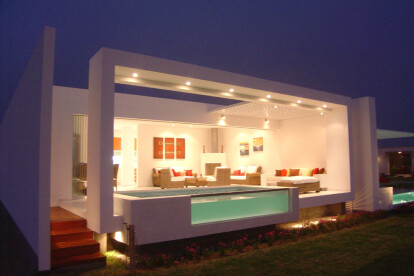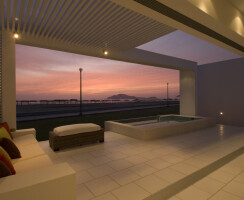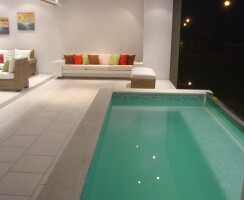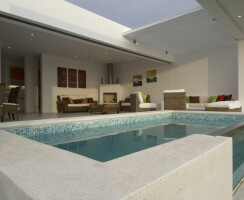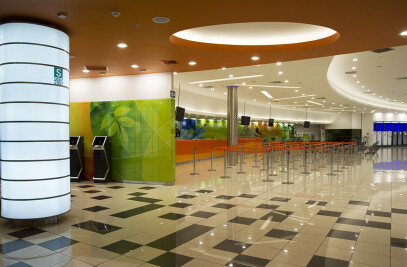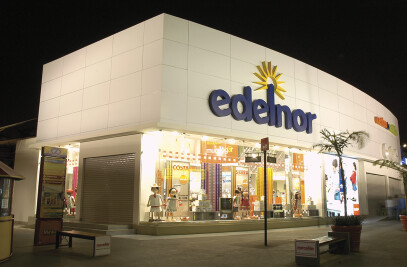This house is located in a piece of land in the first row in front of the ocean in the beach club Las Gaviotas, to the south of Lima.
The main idea was to create a balcony-house that would have the best view of the ocean from the privileged situation where the house is situated.
Being established adjacent to the boardwalk, the proposal was to elevate the entire house in a way that would allow enjoying an elevated view from the beach and the ocean.
This elevated terrace was framed in a way that would create the sensation of a great virtual window that would frame the beach landscape in different hours.
The terrace integrates with the living room and the dining room through a tempered glass screen that could be completely refuted to one of the sides, having all this area can convert in just a big open semi-exterior space.
The pool is proposed as an object that has been placed in the terrace as another object of the furnishing.
The interior organizes through all the long of a central curve corridor that divides spaces to both sides. In the adjacent zone to the dining room, the kitchen is located, and to the back are the bedrooms in a lower level.
In one of the sides of the house, a garage was placed that acts as an interior yard where it has been developed a semibasement, laundry areas and service room.
Being a land in between 2 other lands, the illumination and ventilation was solved in the rooms with high windows that allowed the entrance of zenith light.
The entire house has been designed as a white box including the tiles from the floor to give the sensation of a much bigger luminosity.
The project included an illumination proposal that allows displaying the house in the night. This way the volumetric design and the architectural details stand out.
Design: Metrópolis Oficina de Arquitectura Arch. José Orrego Herrera
