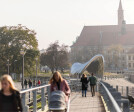Pavilion
An overview of projects, products and exclusive articles about pavilion
Project • By Archquid • Pavilions
BA.SALT
Project • By lamatilde • Exhibitions
Mozfest 2016
Project • By Walllasia • Pavilions
No Sunrise No Sunset Pavilion
Project • By lamatilde • Exhibition Centres
Genoa’s Aquarium – Cetaceans Pavilion
Project • By Zieta Studio • Sculptures
NAWA
Project • By LANDinc • Parks/Gardens
Trillium Park and William G. Davis Trail
Project • By Kuth Ranieri Architects • Pavilions
sonoGROTTO
Project • By TheLoveTriangle • Art Galleries
TheLoveTriangle Gallery
Project • By Simon Rastorguev • Exhibitions
SPIEF exhibition stand
Tianyi Pavilion
Project • By AshariArchitects • Pavilions
THE PAUSE
Project • By AshariArchitects • Pavilions
CD PAVILION ( A Few Drops Pavilion )
Project • By Didonè Comacchio Architects • Showrooms
Lapitec Cevisama 2019
Project • By Taller David Dana Arquitectura • Exhibitions
Ephemeral Pavilion
Project • By NAT OFFICE - christian gasparini architect • Showrooms










































































