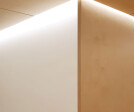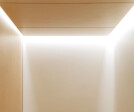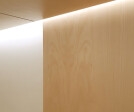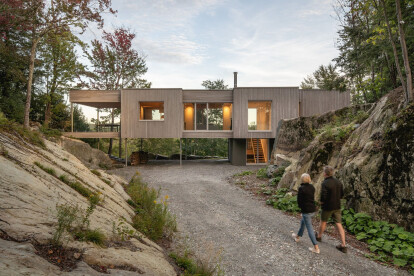Plywood
An overview of projects, products and exclusive articles about plywood
Project • By ARCHITETTURA ed INTORNI • Hospitals
MEDIRAMA Dental CLinic
News • News • 25 Nov 2020
Natalie Dionne Architecture blends wooden house into its rugged natural surroundings
Product • By Specialised Panel Products • SPP Decorative European Pine Plywood panels
SPP Decorative European Pine Plywood panels
Project • By GRETA PROJECT • Restaurants
Chicken Mafia
Project • By Belsize Architects • Private Houses
Harmood Street
Project • By Practice Architecture • Offices
Polyvalent Studio
Project • By Ben Adams Architects • Offices
Monotype
Western Studio
News • Innovations • 24 Jul 2020
Federico Delrosso places Glass House inspired home on top of Italian ruins
Project • By The Mountain Refuge • Private Houses
The Refuge
Project • By Branch Studio Architects • Art Galleries
Arts Epicentre
Penguin Parade Visitor Centre
Project • By Black Rabbit • Private Houses
Lakeview Residence
Project • By CAPEXUS • Offices
MSC
Project • By D.O.M.+ • Private Houses




























































