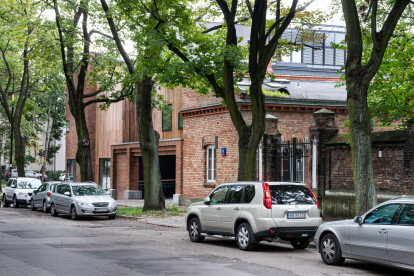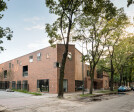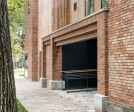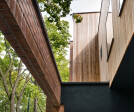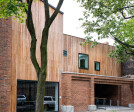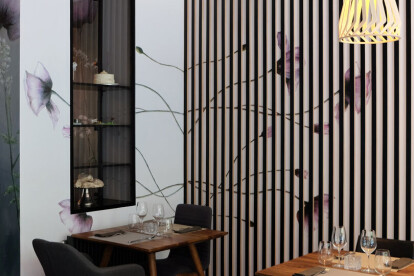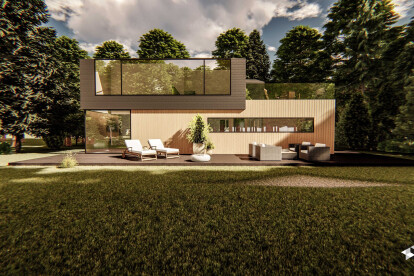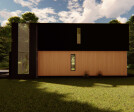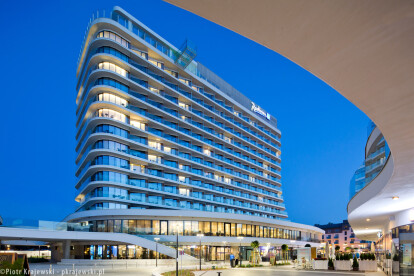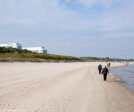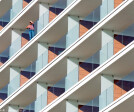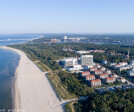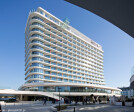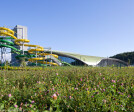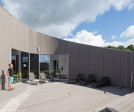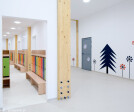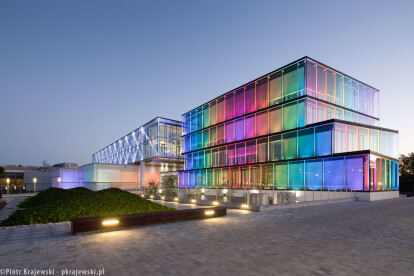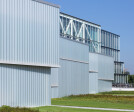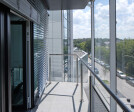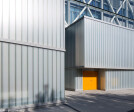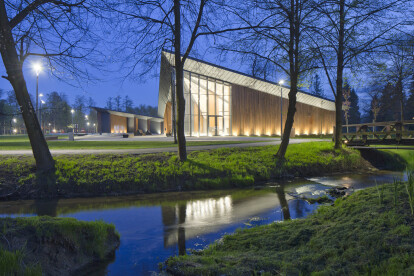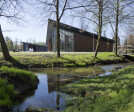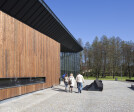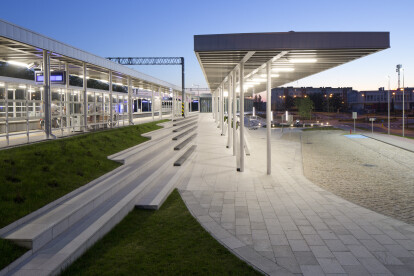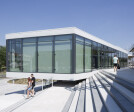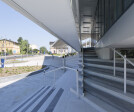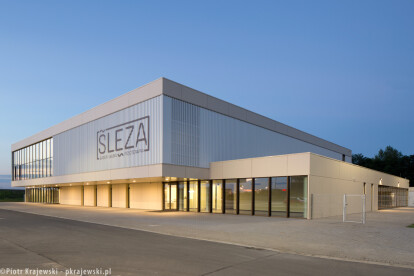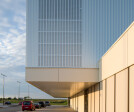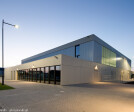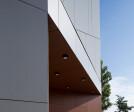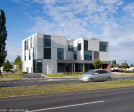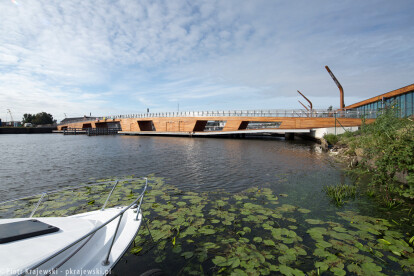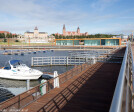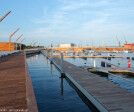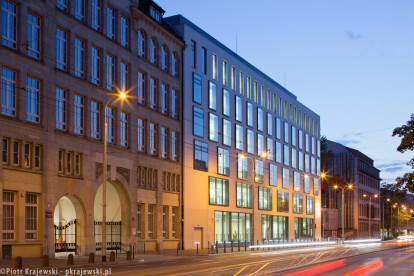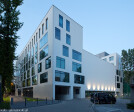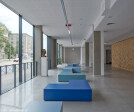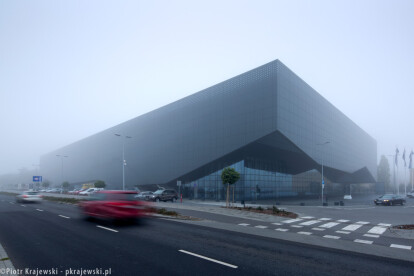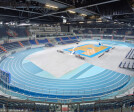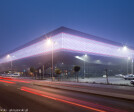Polska
An overview of projects, products and exclusive articles about polska
Project • By Mateusz Torbus / FOTOGRAF • Universities
ASP in Warsaw, Faculty of Media Art
Project • By TOYA DESIGN • Restaurants
Restauracja "Z Drugiej Strony Lustra"
Project • By TOYA DESIGN • Apartments
Interiors from TOYA DESIGN
Project • By TOYA DESIGN • Private Houses
The Lake House_2
Project • By Piotr Krajewski - Architectural Photography • Hotels
Baltic Park Molo
Project • By Piotr Krajewski - Architectural Photography • Swimming Pools
Water Park in Koszalin
Project • By Piotr Krajewski - Architectural Photography • Nurseries
Integrated Nursery School
Project • By Piotr Krajewski - Architectural Photography • Offices
Comarch SSE6
Project • By Piotr Krajewski - Architectural Photography • Parks/Gardens
The Health Resort Park in Horyniec Zdrój
Project • By Piotr Krajewski - Architectural Photography • Bus stations
The Transport Hub in Solec Kujawski
Project • By Piotr Krajewski - Architectural Photography • Swimming Pools
Ślęza Swimming Pool in Bielany Wrocławskie
Project • By Piotr Krajewski - Architectural Photography • Offices
Office of Technical Inspection (UDT) IN BYDGOSZCZ
Project • By Piotr Krajewski - Architectural Photography • Yachts
Marina in Szczecin
Project • By Piotr Krajewski - Architectural Photography • Secondary Schools
Comprehensive Music School in Wroclaw
Project • By Piotr Krajewski - Architectural Photography • Sports Centres
