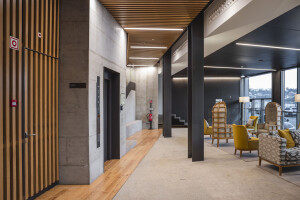METRO began the project for a new Casa Triângulo by collaborating with their clients on an extensive search for a site suitable for one of Brazil’s most important contemporary art galleries. Located on Rua Estados Unidos the property was not only selected for its location on one of Sao Paulo’s most distinctive streets, but also for the possibility of its rapid conversion into an substantial exhibition space with ceiling-heights equivalent to the city’s Biennale Pavilion.
The conceptual design stage then began with the selection of contemporary materials thought to be in line with the gallery’s personality, coming together in an environment in which structure and matter combine with architecture and art to produce a project with a strong urban presence.
The new building is conceived as a single large volume, housing two exhibition areas, art archives, administration and support areas totalling approximately 500sqm spread over two floors. The height of the main exhibition area is approximately 5m making the new Casa Triângulo one of the few galleries in town with proportions of this scale.
Regarding the external areas, the front of the building is defined by a court yard demarcated by a long pre-cast concrete bench and by the extension of the cement flooring of the gallery, creating an area for public use ideal for outdoor exhibitions and events. A second external area consists of an asphalt courtyard covered with gravel intended for public use during events and also for loading and unloading works of art and other equipment.
Translucent polycarbonate panels form the entire perimeter of the gallery allowing for natural lighting and transparency during the day, whilst creating a reverse lighting effect at night. Large pivoting openings also reinforce the permeability between interior and exterior.
Materials have been selected for their efficiency at the detailing stage, either because they were prefabricated or did not require excessive finishing during construction. The polycarbonate and cement panels used on the external facade and in the lining of the main exhibition area, together with the expanded steel frames of the ceiling, are examples of such materials.





































