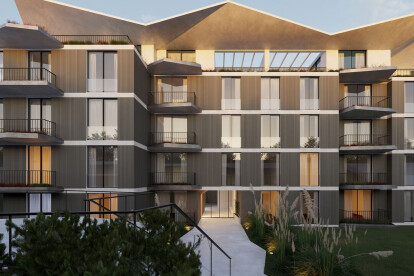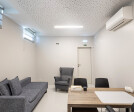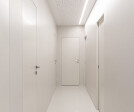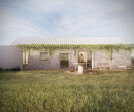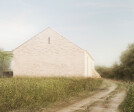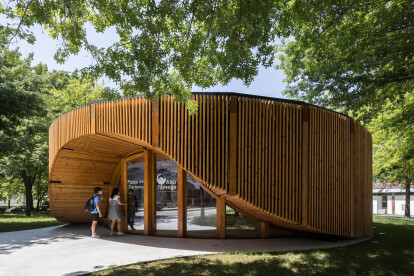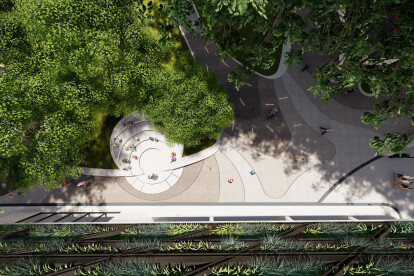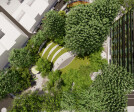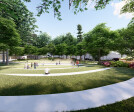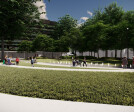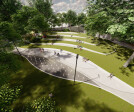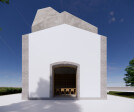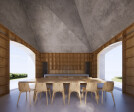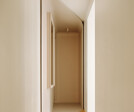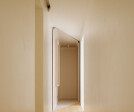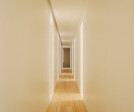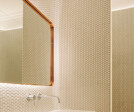Portugal
An overview of projects, products and exclusive articles about portugal
Project • By Vector Mais • Offices
Proman
Project • By Mjarc Arquitectos • Apartments
Riverside
Project • By Martins da Cruz Arquitectura • Offices
Triumcare - Psychology Clinic
Project • By dEMM® arquitectura • Apartments
351 FOZ HOUSING®
Project • By Leonardo Marchesi • Private Houses
Renovation of a Ruin
News • News • 28 Mar 2023
25 best architecture firms in Porto
Project • By NOZ ARQUITECTURA • Parks/Gardens
Visconde da luz
Project • By NOZ ARQUITECTURA • Sports Centres
element matosinhos
Project • By NOZ ARQUITECTURA • Train stations
gourmet tapas bar
Project • By NOZ ARQUITECTURA • Housing
almada 451
Project • By NOZ ARQUITECTURA • Apartments
colónias
Project • By Vector Mais • Offices
Auchan
News • News • 10 Sep 2021
AB+AC Architects transforms dull commercial unit into light filled multi-purpose co-working and event space
Project • By OPENBOOK • Offices
PHC Software Headquarters
Project • By Galeria Gabinete • Laboratories





