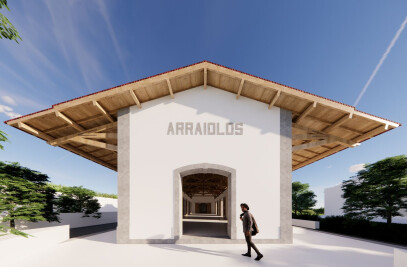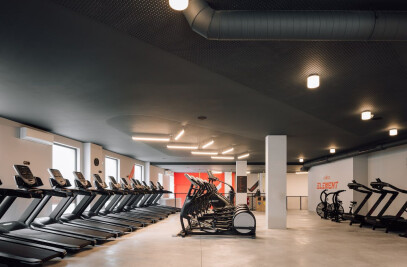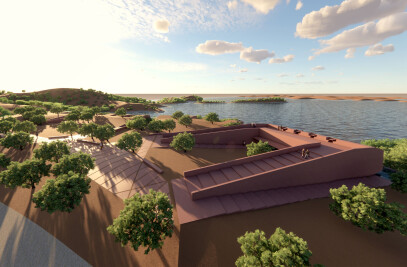The Bairro das Colónias, in central Lisbon, appeared in the beginning of the 20th century. The owners of this flat, in the 1st floor of a corner building built in 1916, wanted to transform this space, updated and adapted to their requirements.

The flat develops itself along a corridor from which you access the various rooms. The entrance is highlighted with a soft colour and built-in lighting - a colour box. At the end of the corridor, the kitchen, carrying the same colour, defines the ends of home and the central space from where the rooms develop from.

The wooden flooring of light tones, and the white washed walls maximize the available natural light coming into the space. The original ceiling decorations were recovered retaining the memory of the original house.

The reading habits of the family led to the creation of a dedicated reading room near the entrance, with its book covered walls and taking advantage of the building corner, with 3 windows including large central windows with balcony.
The furniture design was included from the onset of the project. The curved lines repeat throughout the house, in the furniture design and the finishes of the bathroom.

The kitchen has the same colour as the entrance and the kitchen counter retains uses the same curve shapes from the rest of the house. From the kitchen, you can access the patio, also refurbished, providing the users with a private exterior space.

Team:
Architects: NOZ ARQUITECTURA
Main Contractor: Details Mind
Photographer: Francisco Nogueira

Materials Used:
Flooring: Riga Timber Planks
Windows: Caixiave / Aluplast, Sosoares
Interior lighting: Fluxograma and NOZ ARQUITECTURA
Interior furniture: Designed by NOZ ARQUITECTURA, produced by FILIPE PASSOS
Kitchen: Designed by NOZ ARQUITECTURA, produced by FILIPE PASSOS
Taps: Bruma
Electrical switches & sockets: Efapel
Architectural Hardware: JNF
Radiators: Baxi
Mirrors: Designed by NOZ ARQUITECTURA, produced by Details Mind
























































