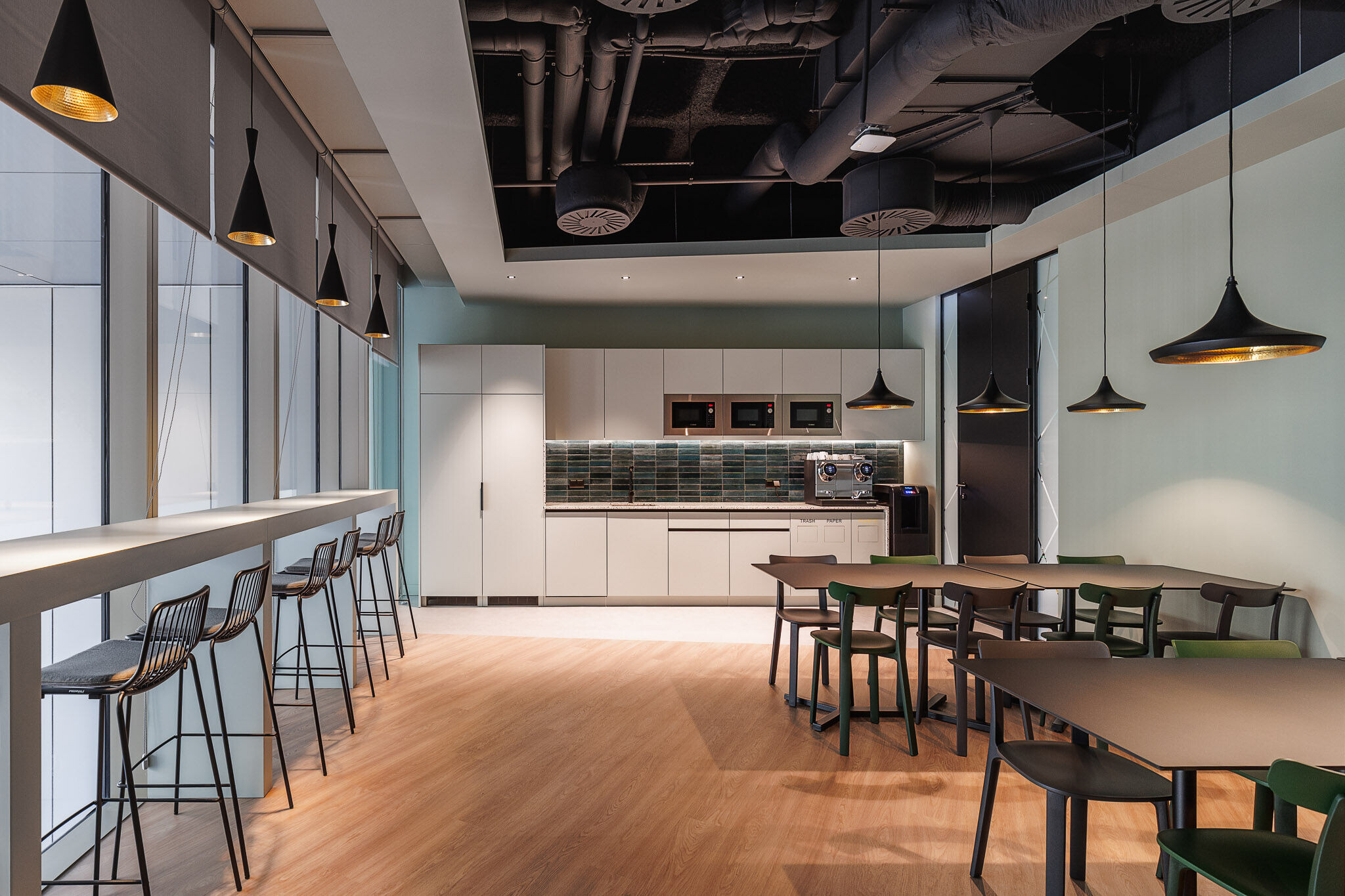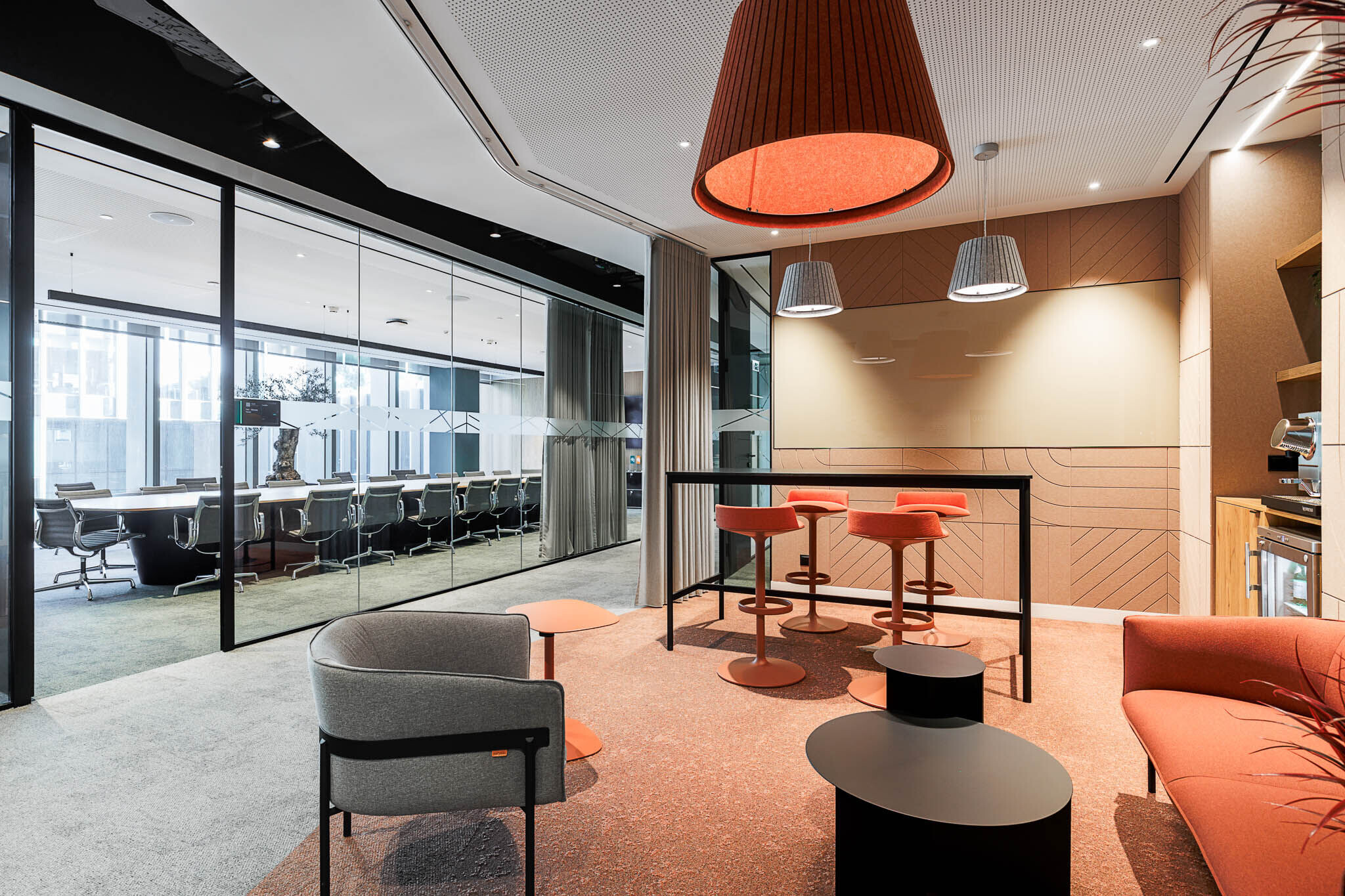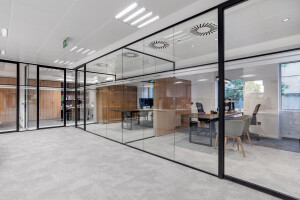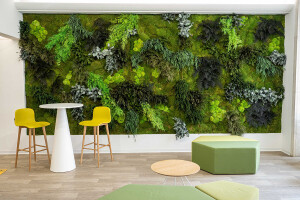Founded in 1984, Proman is a leading company in products derived from natural gas. It is also one of the world's largest producers of methanol and fertilizers, with operations on several continents. In Portugal, the Swiss company has based its centre of excellence in project management, engineering, and construction in the petrochemical, energy, oil, and gas sectors.
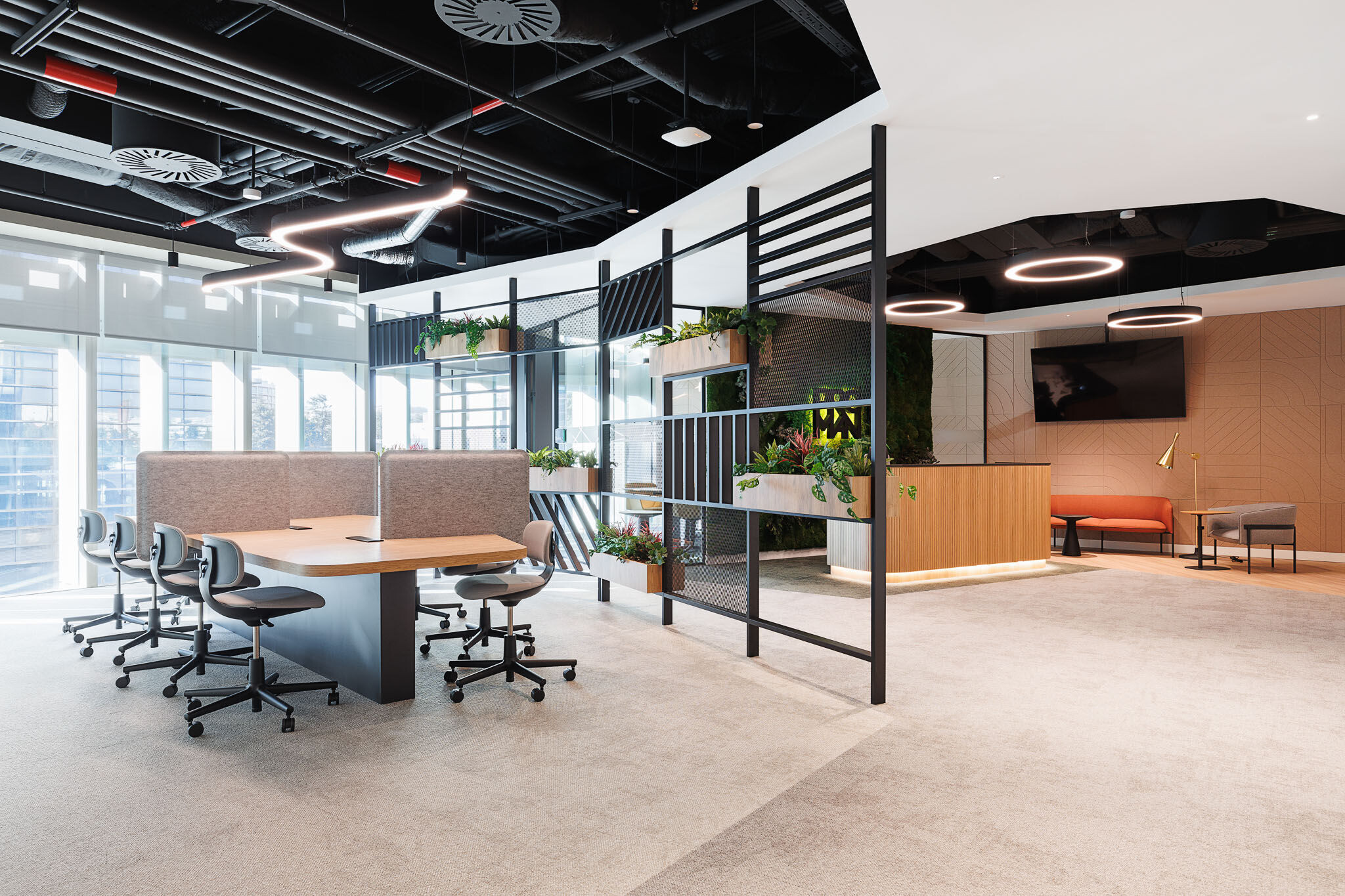


For its new office in Lisbon, Proman hired Vector Mais to develop a 360º project, which involved interior architecture and construction. Taking advantage of the original configuration of the Lumnia building in Parque das Nações, the Vector Mais team developed an office that makes the most of natural light, positioning the work areas close to the facade, which allows for fluid circulation between the various spaces and the creating ideal conditions for working. In addition to the open space, several meeting and collaboration rooms, informal work areas, phone booths, lounge spaces and a large cafeteria were also created, confirming the versatility of the office.
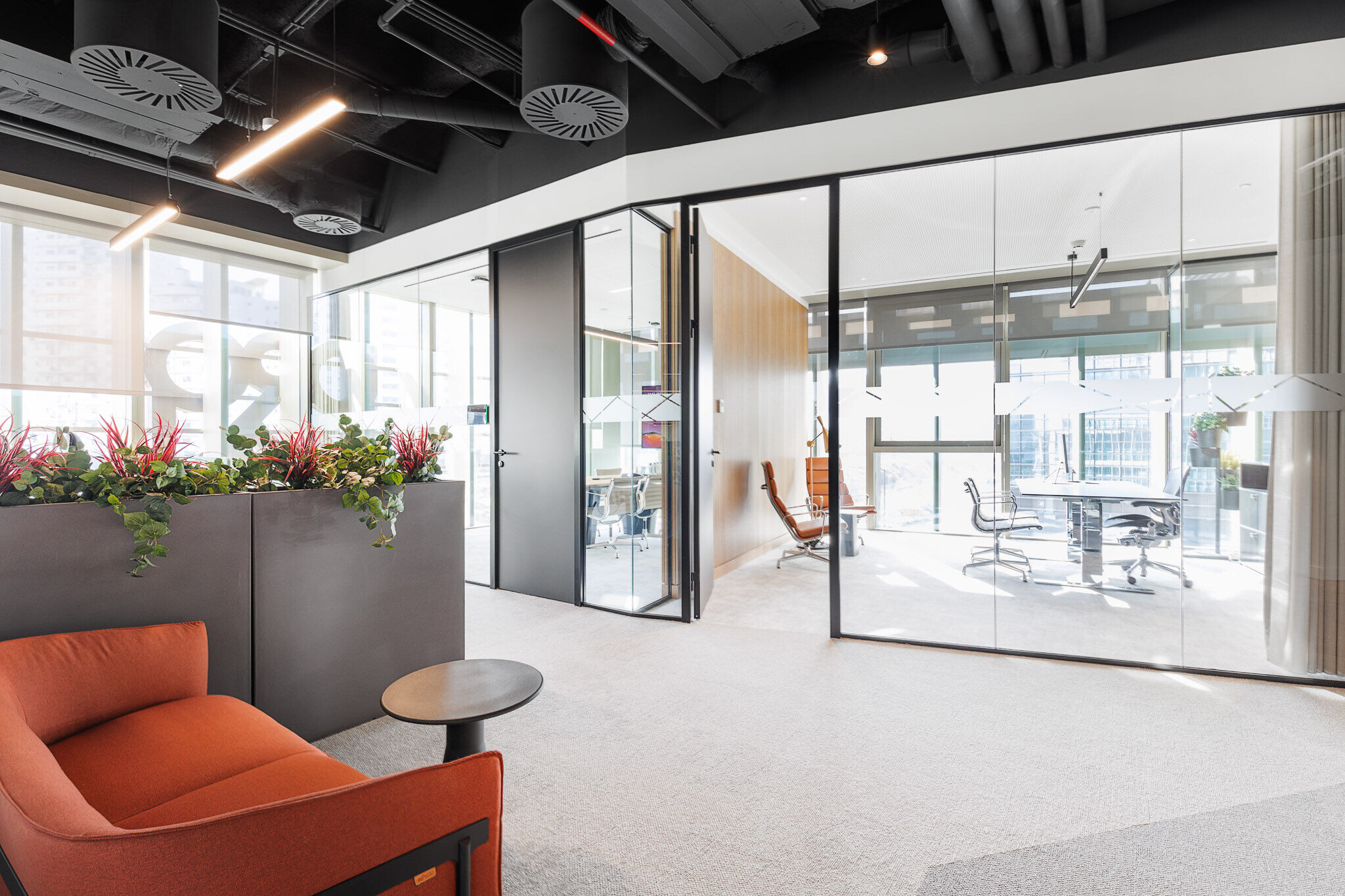
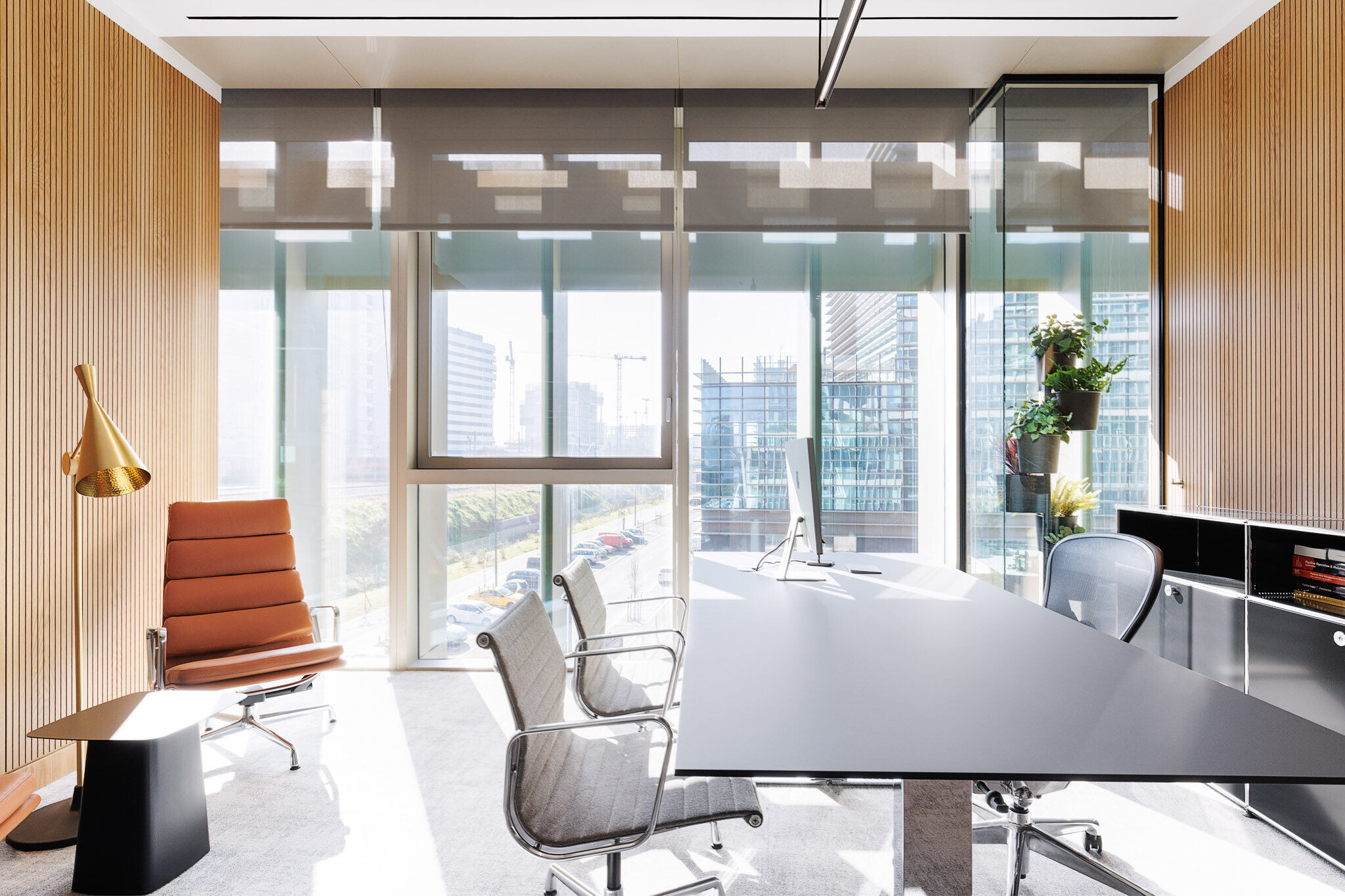
Architectural solutions and materials played an essential role in this project, raising the comfort and quality of the workspace. The black-painted ceilings welcome the technical installations and make everything underneath stand out, where the furniture supplied by Vector Mais and the carpentry solutions define the various environments. Special attention was paid to choosing the carpet in neutral tones, which combines perfectly with other materials such as wooden coverings, cork or felt acoustic panels. Colour was also an essential element in the project's development, marking several office spaces such as printer areas, in which yellow predominates; the open space and cafeteria with various shades of green; and the lounge areas where warm colours were used.
