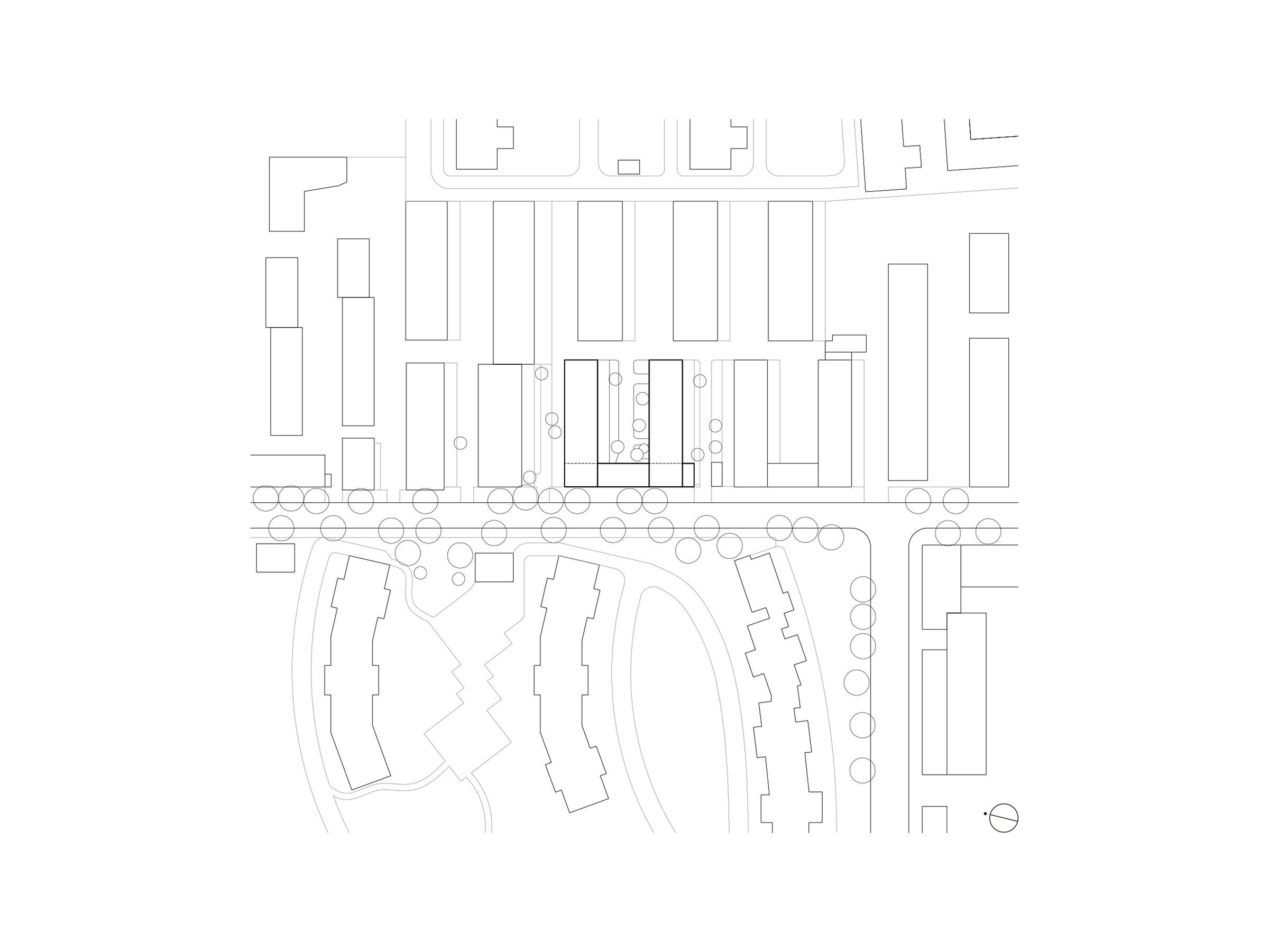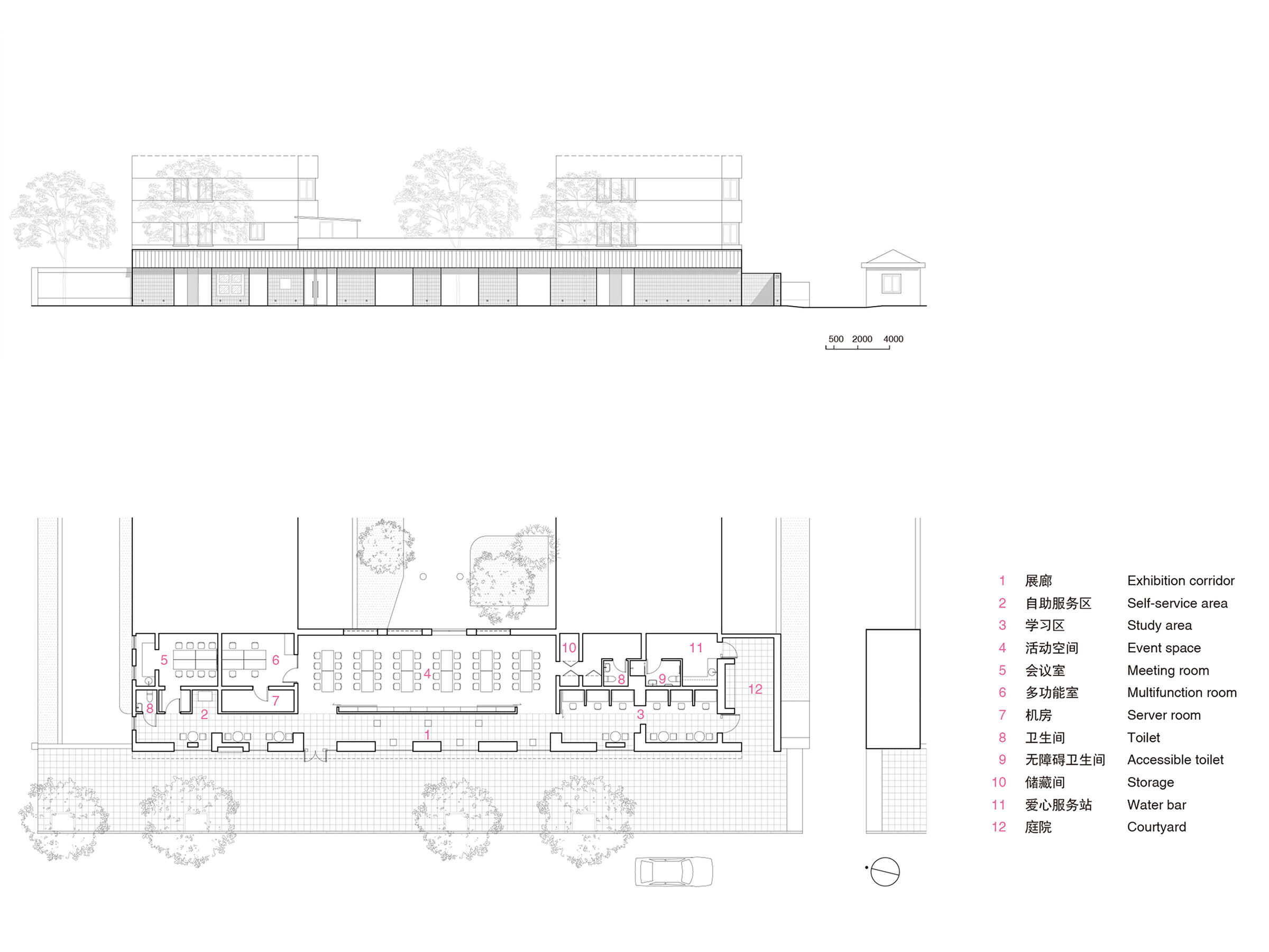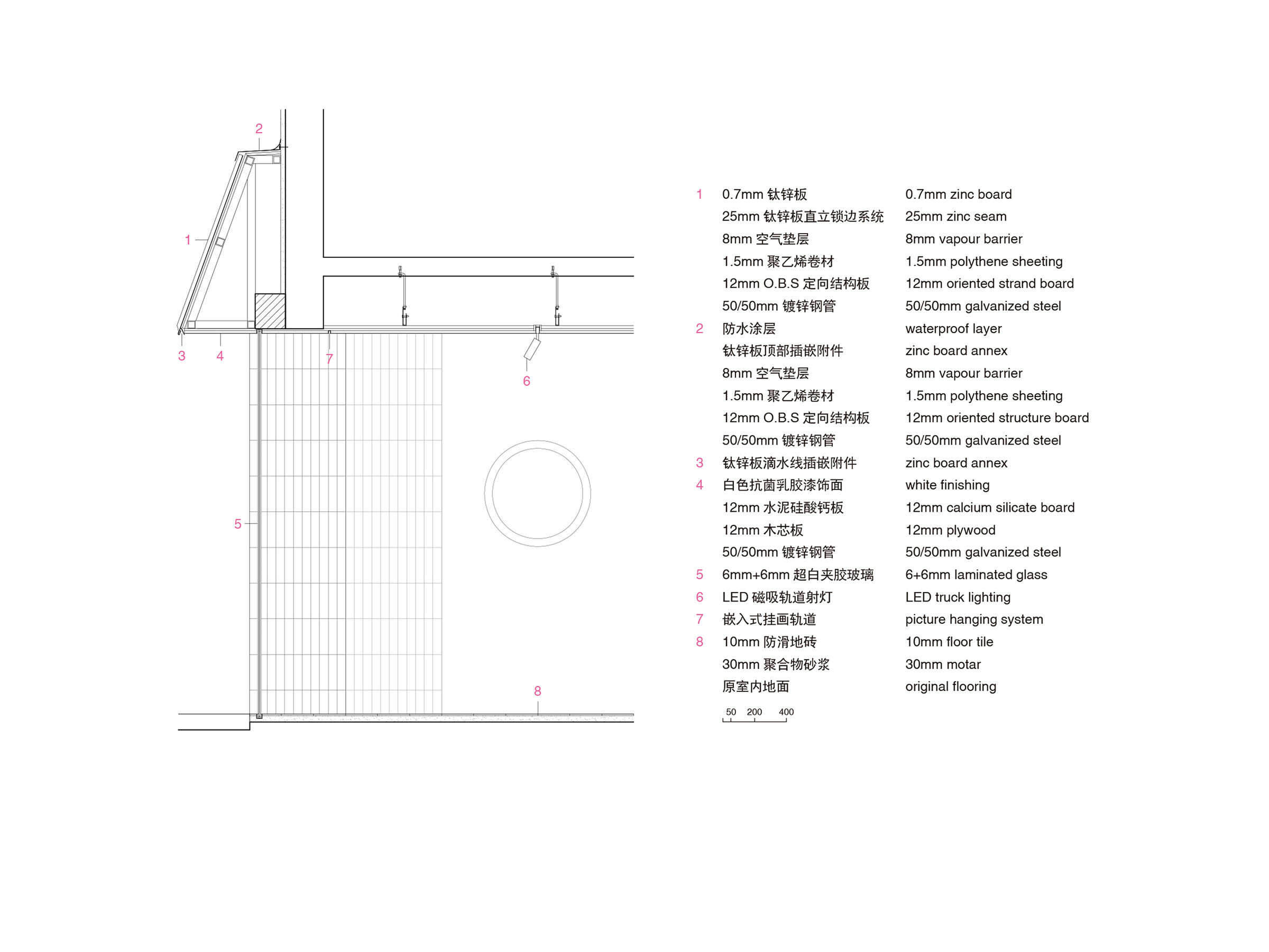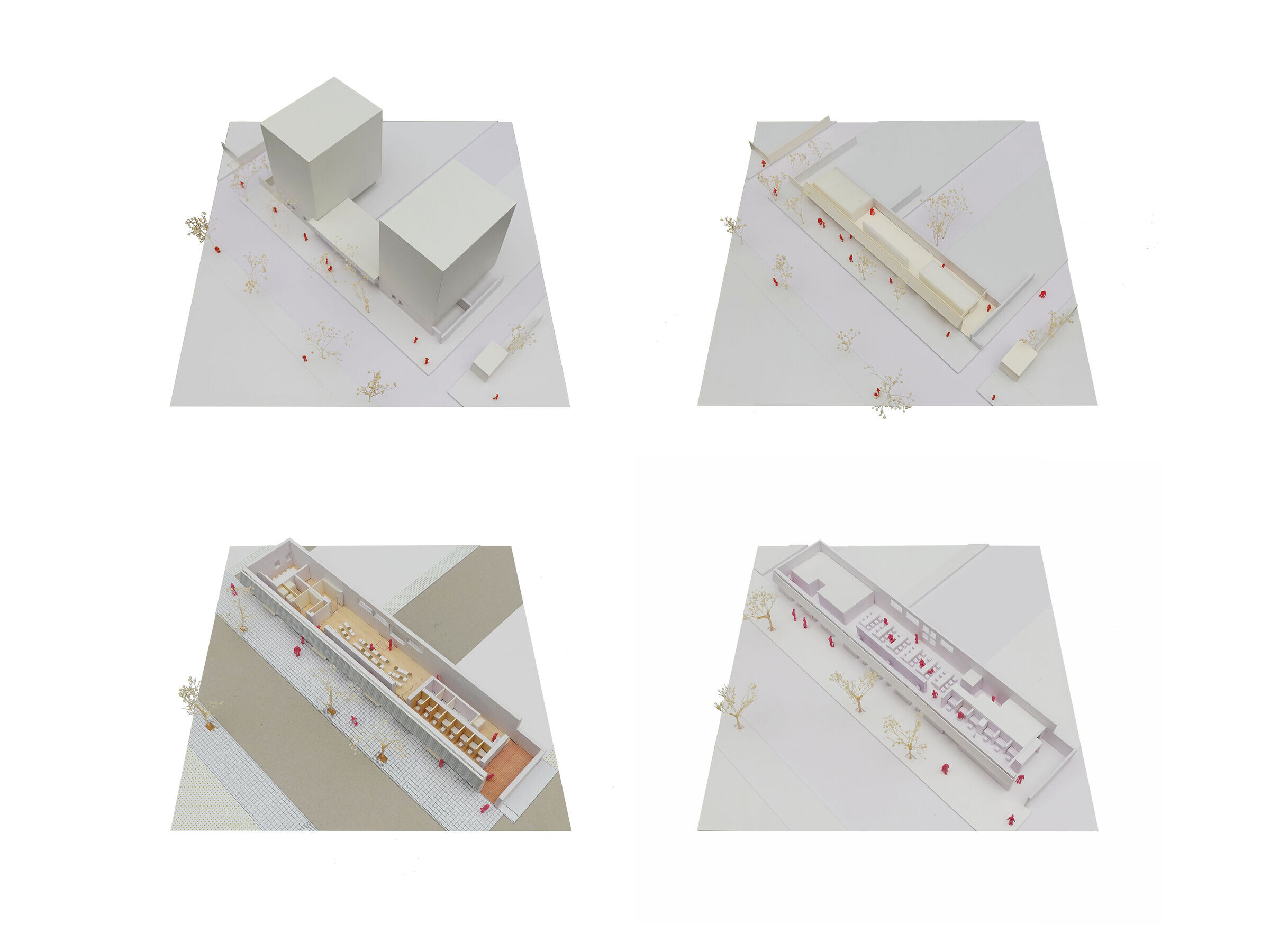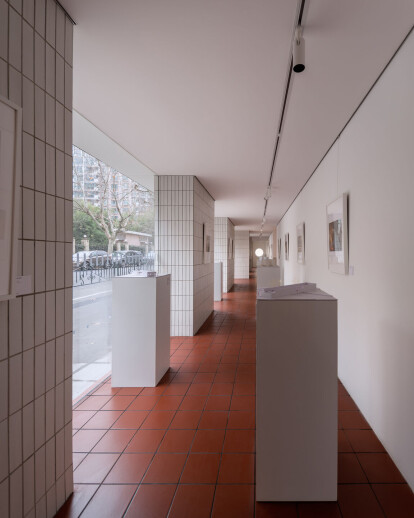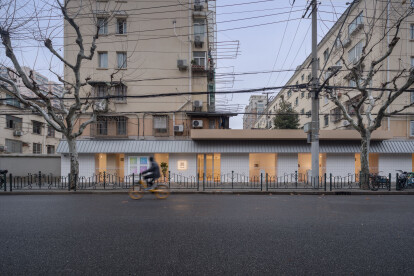Xietu Sub-District is located in the north-east corner of Xuhui District, Shanghai. Xietu area was surrounded by water on three sides by the end of the 19th century, Rihui Harbor to the east, Huangpu River to the south, and the Zhaojiabang to the north, small boats view was quite common back then.
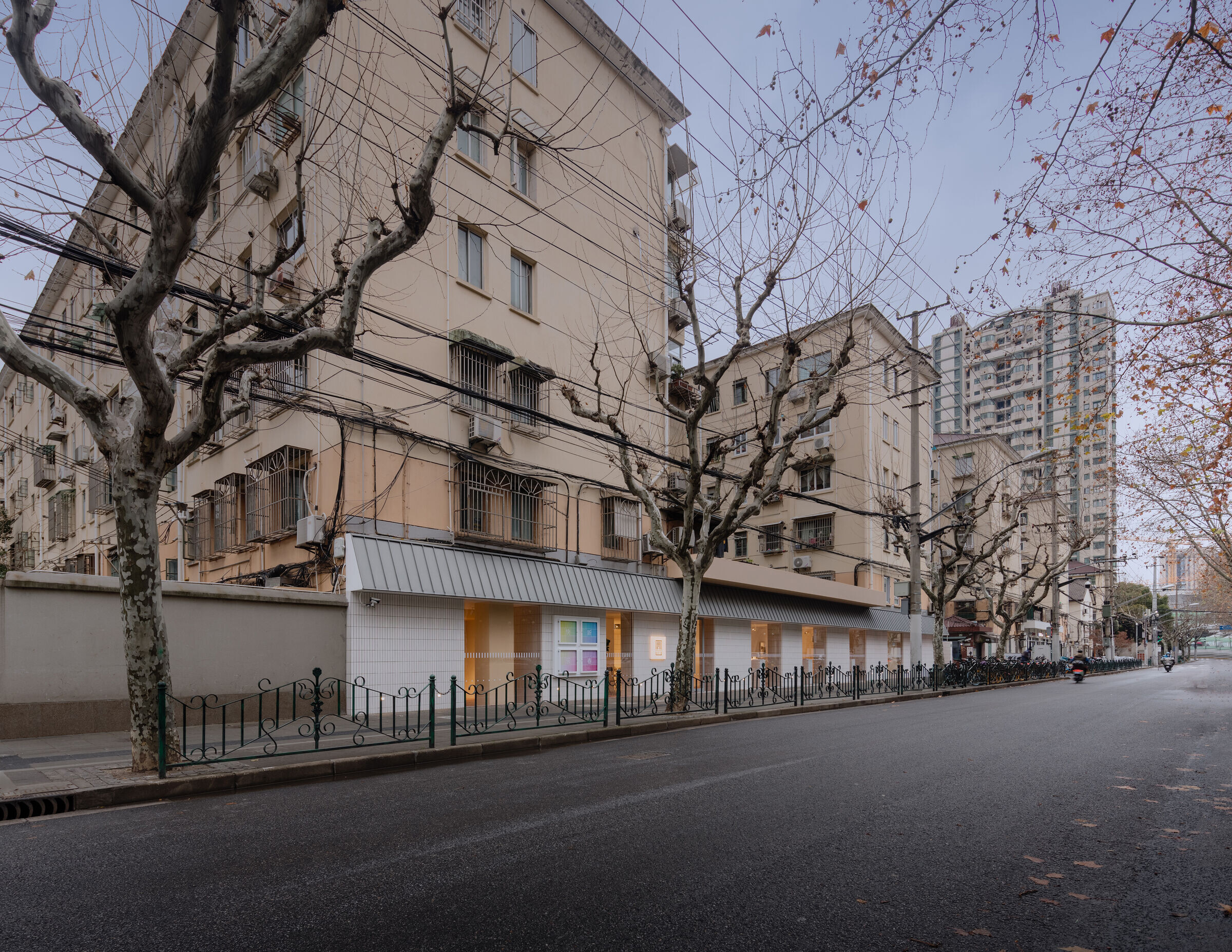
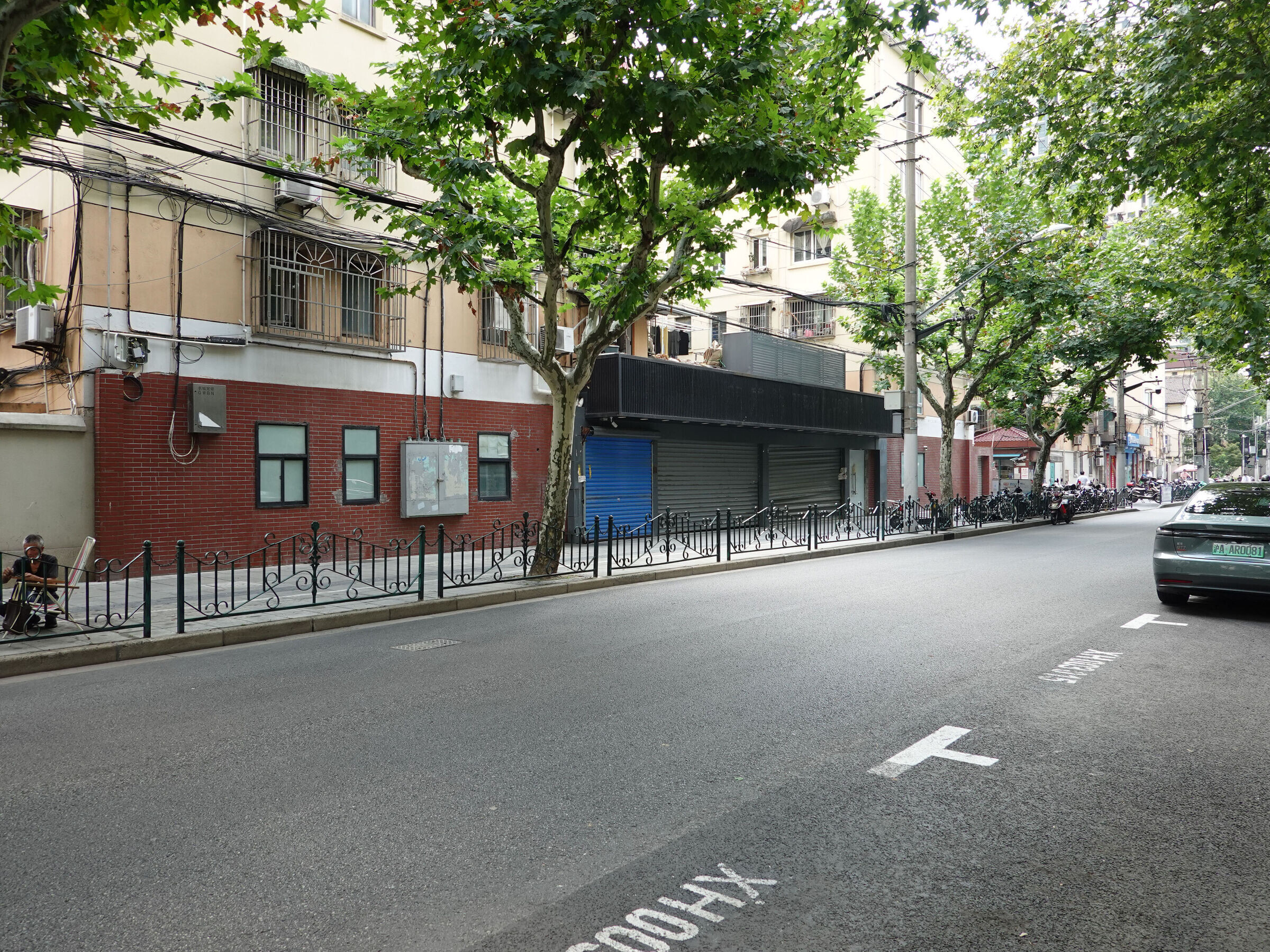
From 1950’s to 1990’s, a variety of residence houses starting to form in here. Workers' new villages, multi-story houses and high-rise commercial buildings, each representing a different period of urban life, forming a various and rich neighborhood.
Kangju Community is one of the 19 communities of Xietu Sub-Districts.
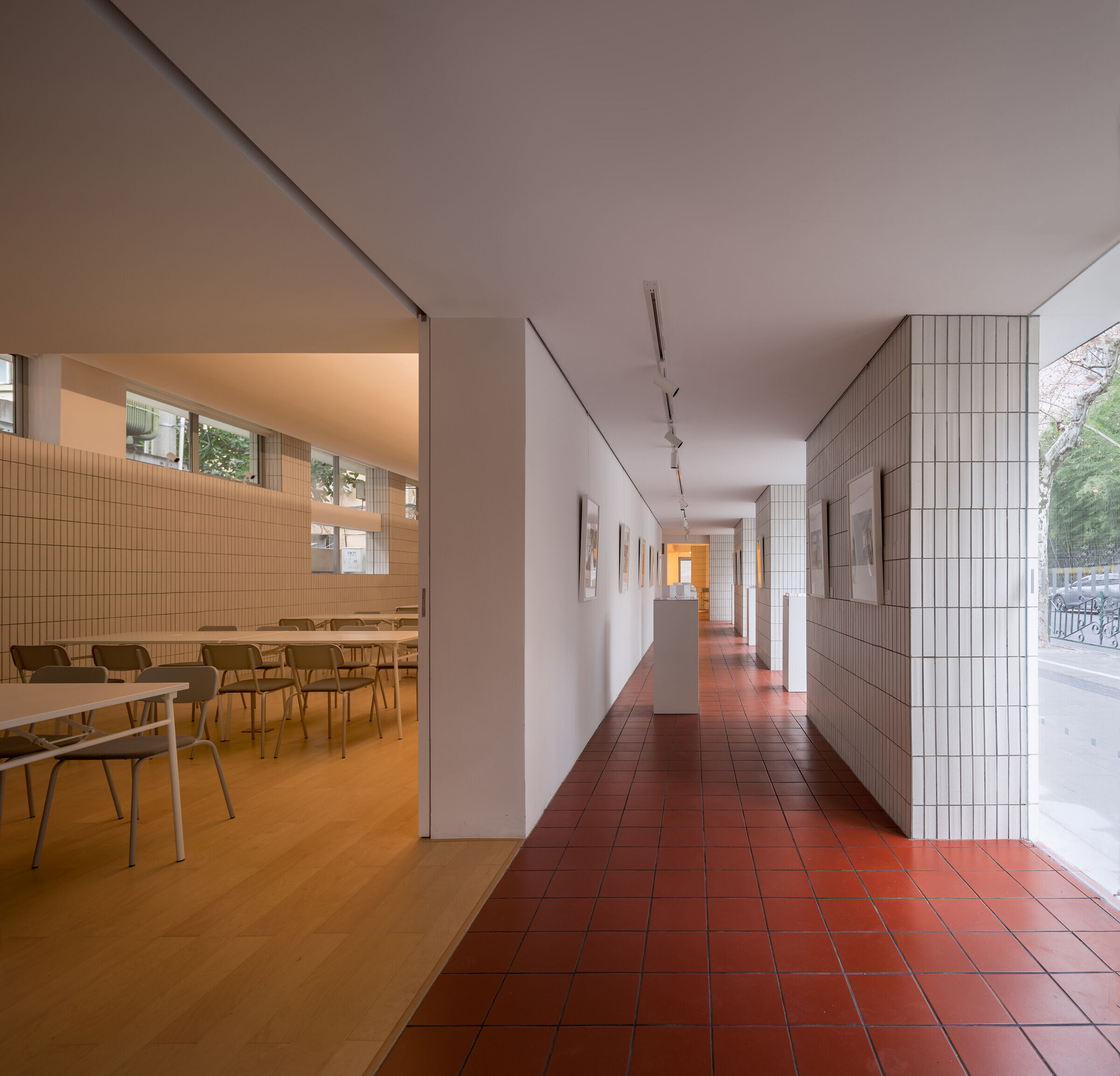
The elders are both the witnesses and the foundation of the community, and as those who come after them continue to move in and choose to settle down - some of them setting up their homes, some of them taking this place as a starting base for independence, and some of them being attracted by the unique location and favorable living conditions – they choose here for a certain reason.
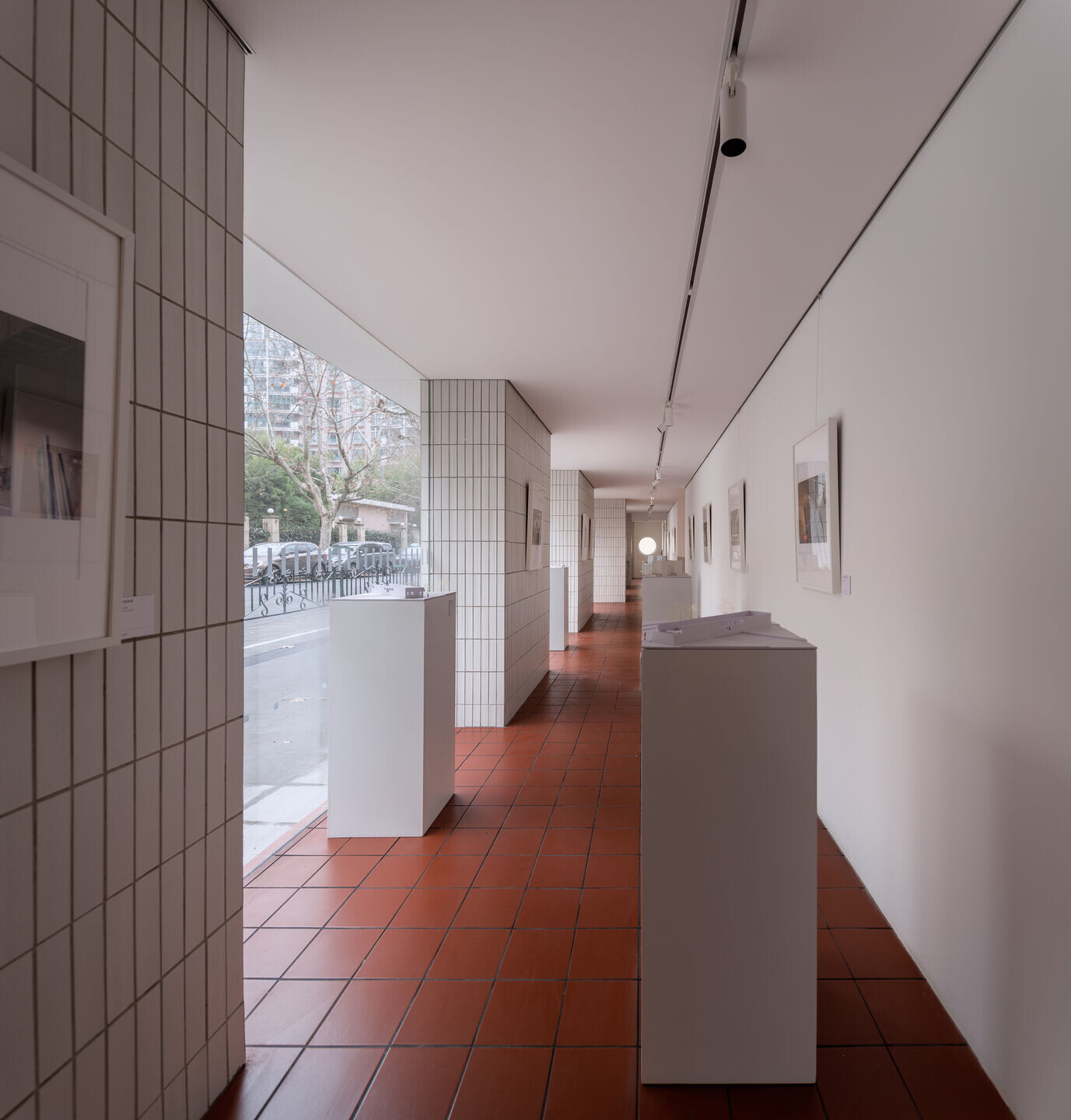
The status quo is: people live in different lined up and staggered residences are actual strangers to each other even though they live in the same neighborhood not only natural barriers in age, background but also perceptions differences.
In 2022, there was the opportunity.
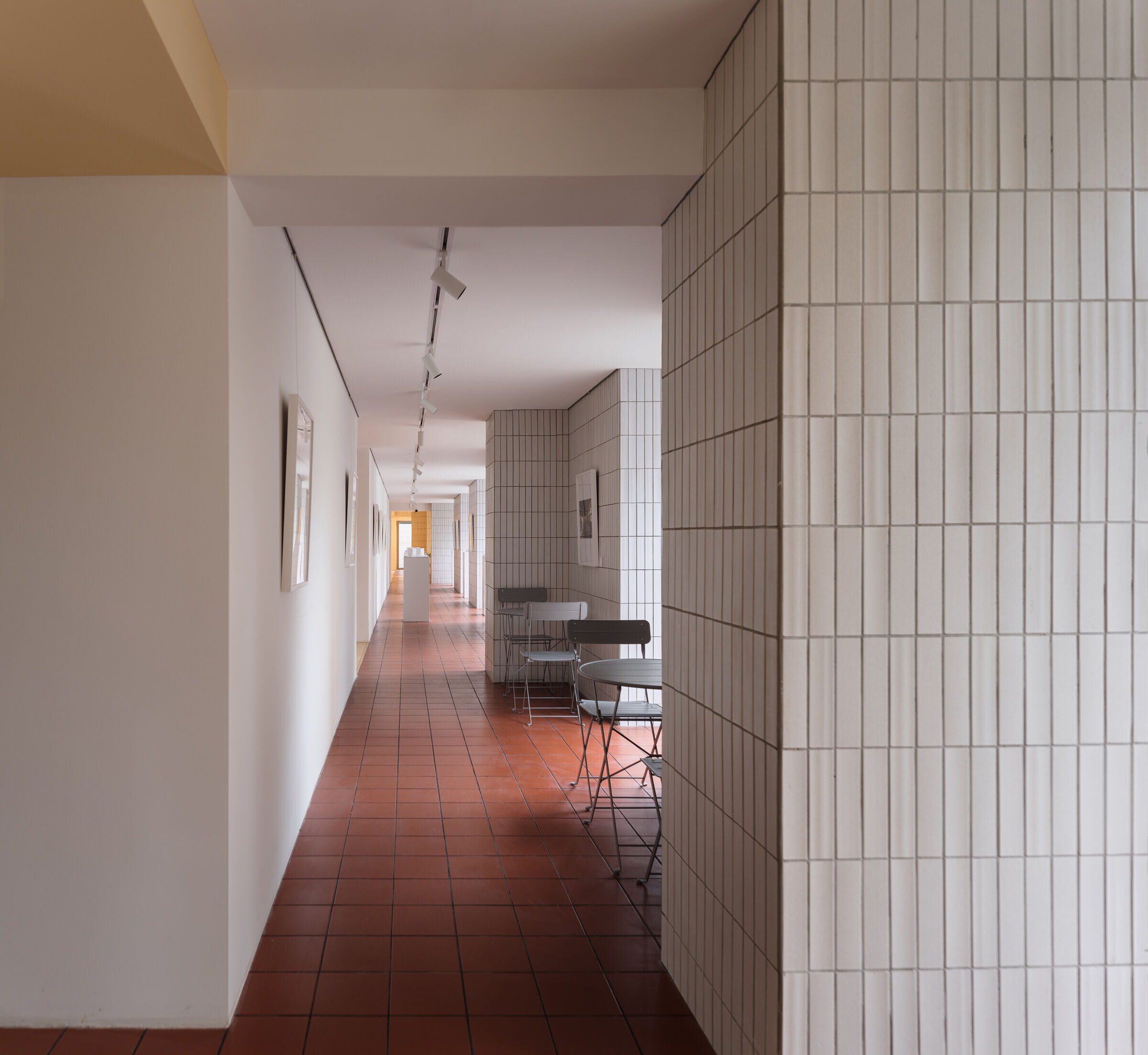
Chaling Road is not long within 400 house numbers from end to end, with a 90° turn to change the direction of the road. In its rectangular shaped neighborhood lays out residential buildings from different periods.
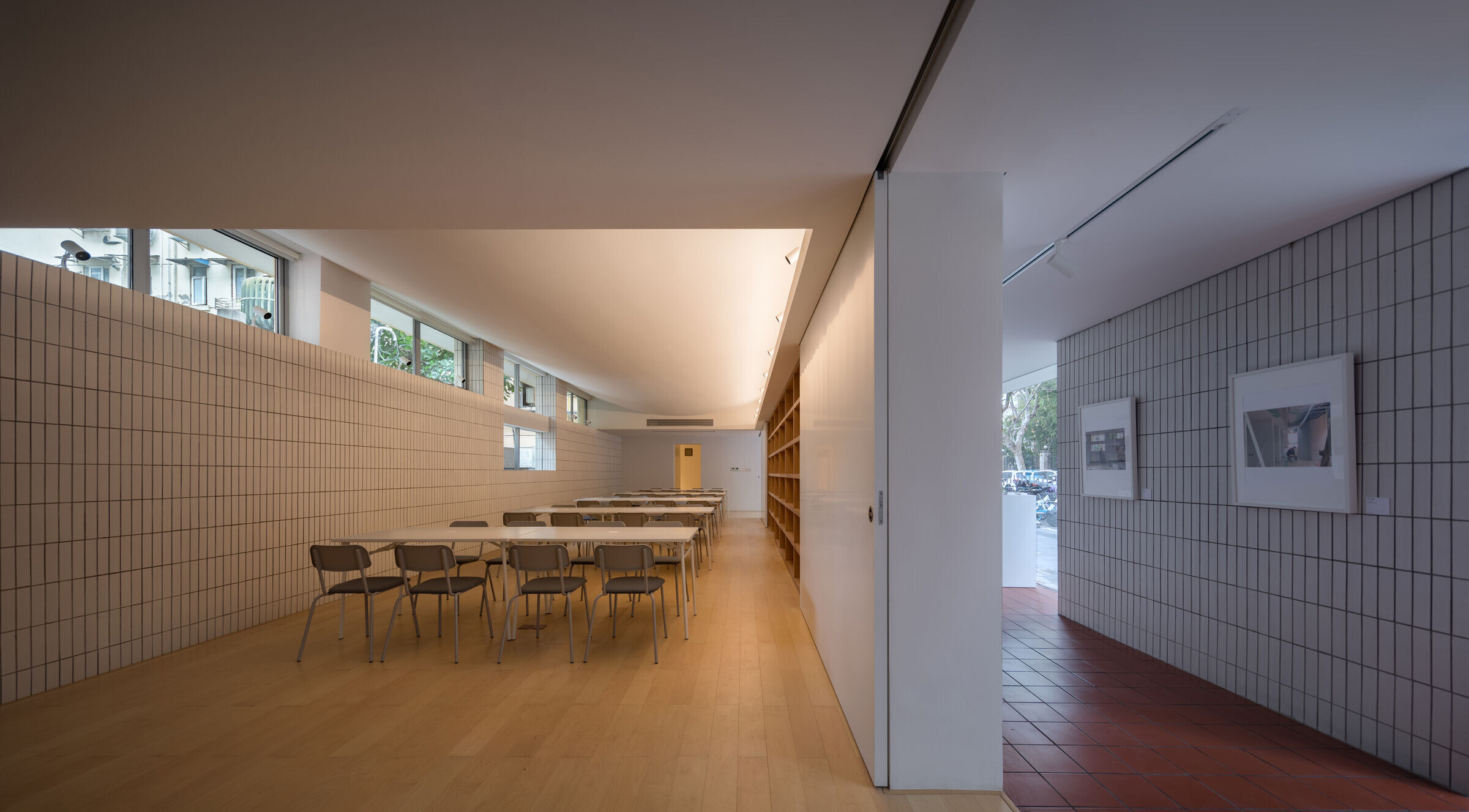
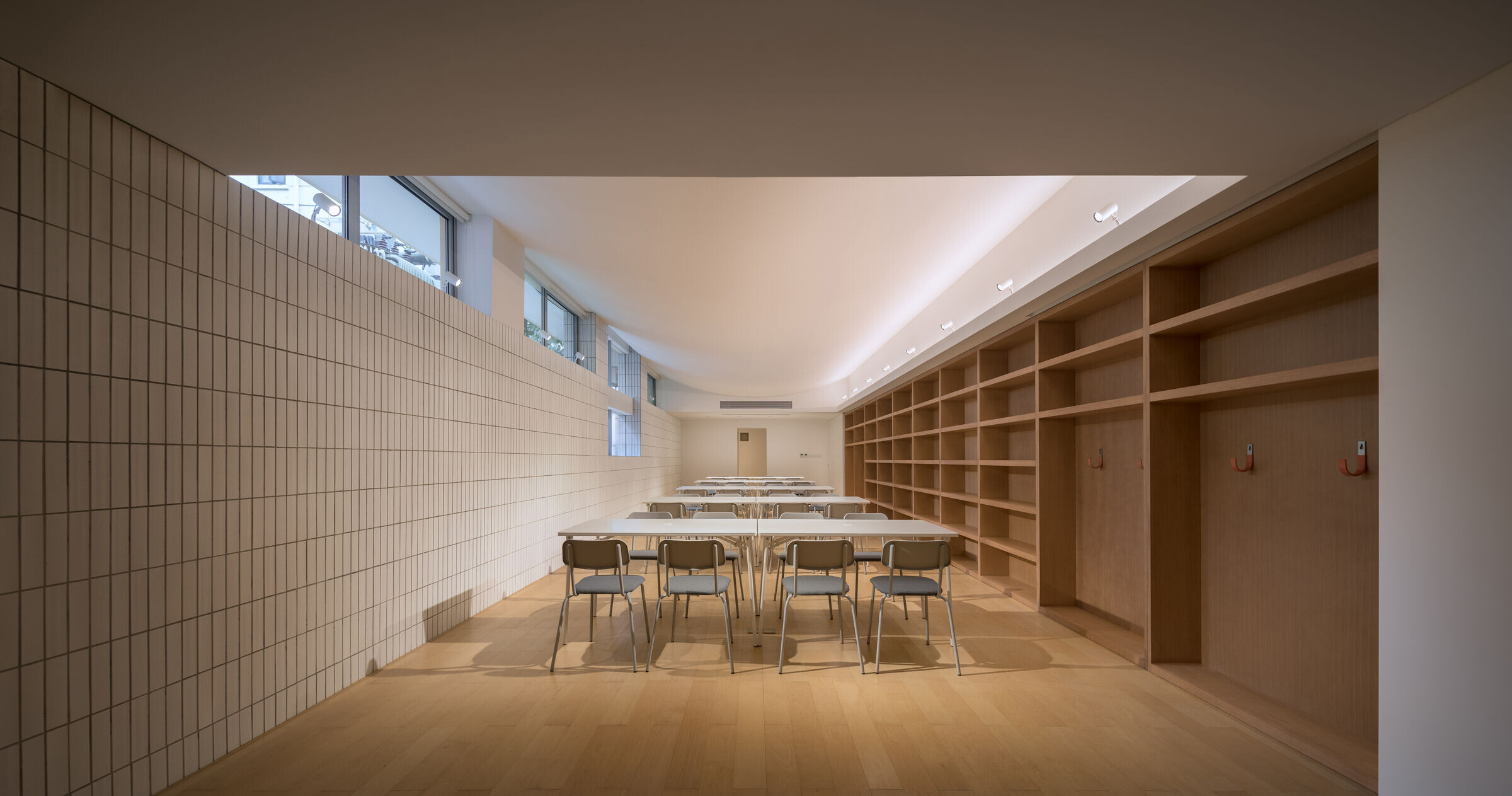
No. 77 Chaling Road, once the venue of a fresh supermarket, was considered as a place that could accommodate a new type of community space outward facing the decision of adjusting the space operation. Starting with tidying up the appearance of the community and the architectural space, a goal gradually emerged: to turn this place where residents of Kangju community meet.
‘Indoor Chaling Road’ is what people like to call this red tiles paved corridor after its completion. Parallel to the outdoor Chaling Road, the 2.4-meter-wide and 40-meter-long corridor interior not only corresponds to the narrow road that recalls the mark of life, but also expresses the attitude of "invitation", "openness" and "integration" as an important part of this public space.
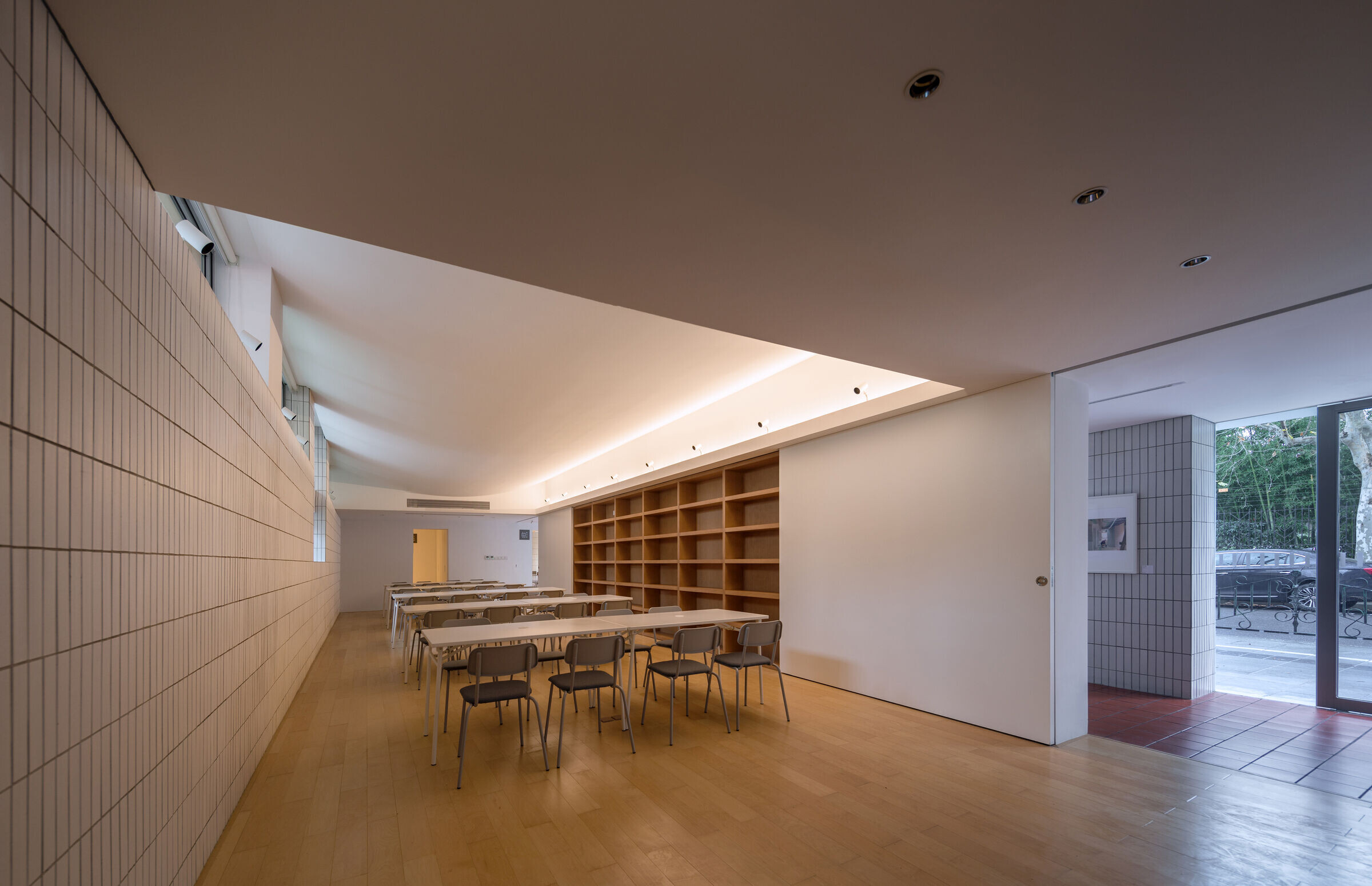
Architectural space with certain administrative functions tends to give the impression of being inaccessible. The ‘indoor Chaling Road’ uses familiar materials and simple pattern to guide people to walk in freely, especially when there is no height difference with the outside pavement. The corridor inside looks just as the extension of the pedestrian walkway.
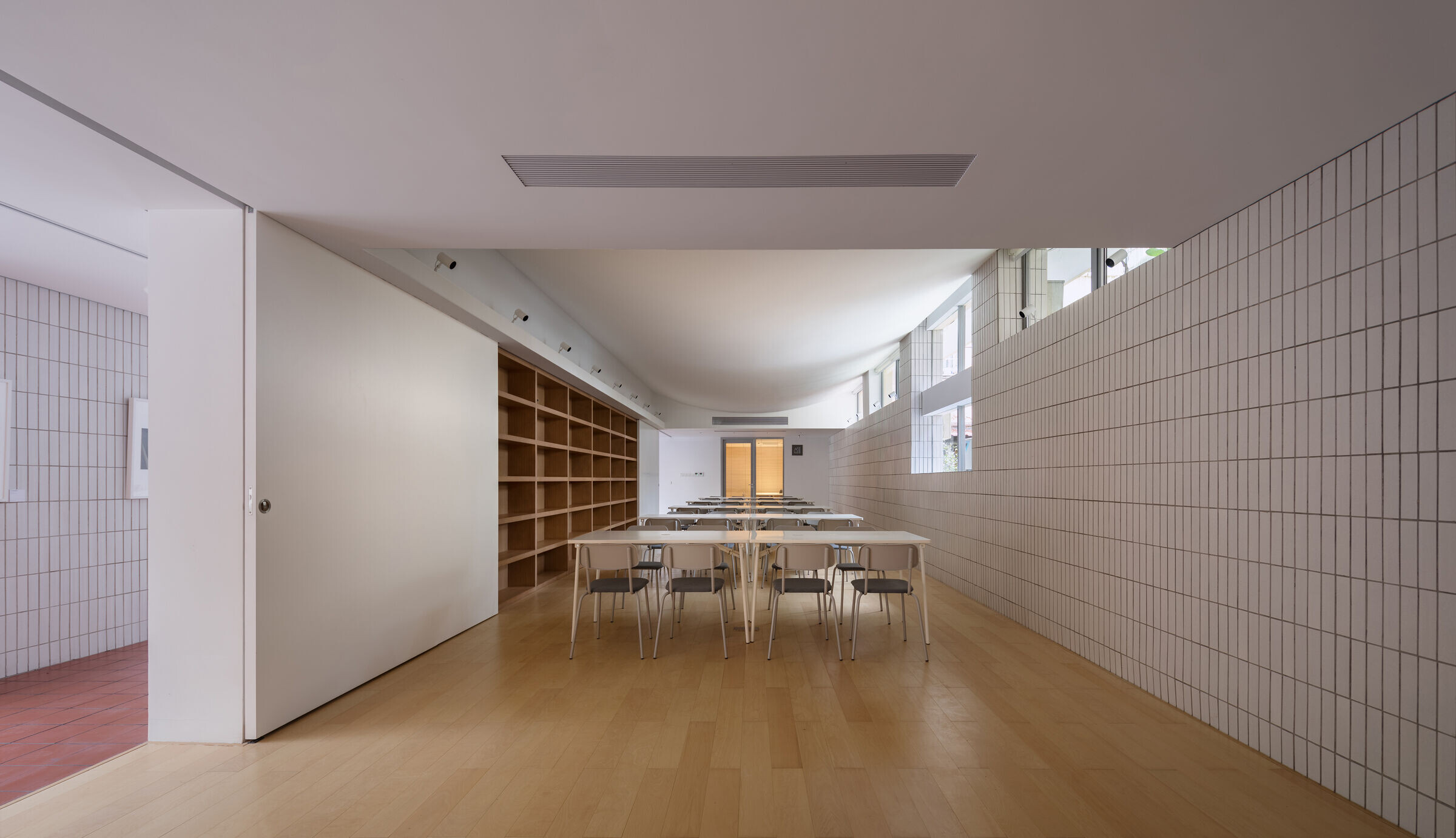
By organizing the traditional neighborhood committee functions including mediation room, office, server room, daily services, and other newly developed self-help, elderly and caring assistance to meet the multiple needs into the corridor, together with the modular study seats and micro fire stations, the complicated functions are arranged in simple form, together with an easy and comfortable sensory experience. And at the same time, the corridor could be served as a gallery so that the richness of the community culture can be seen and understood.
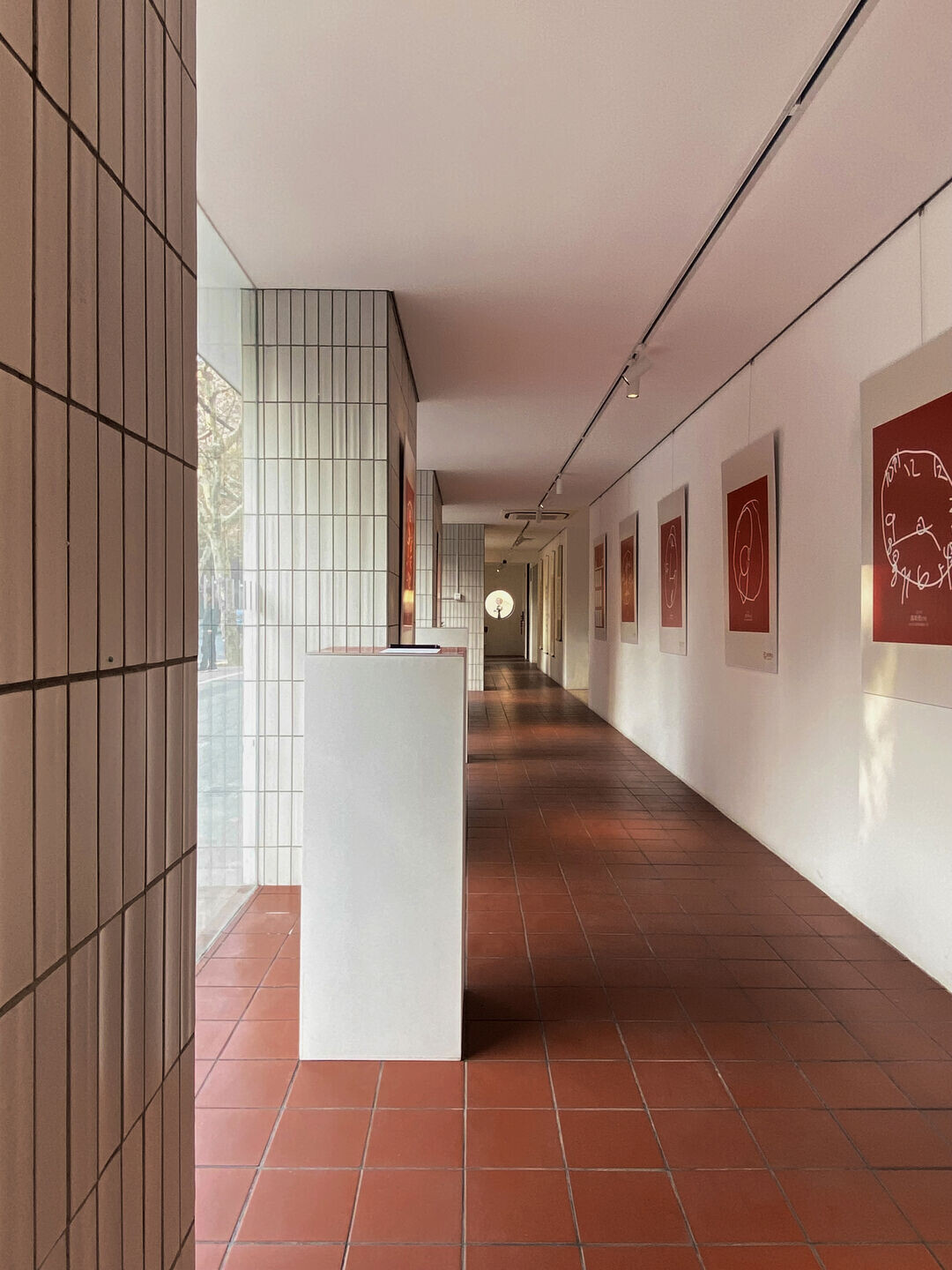
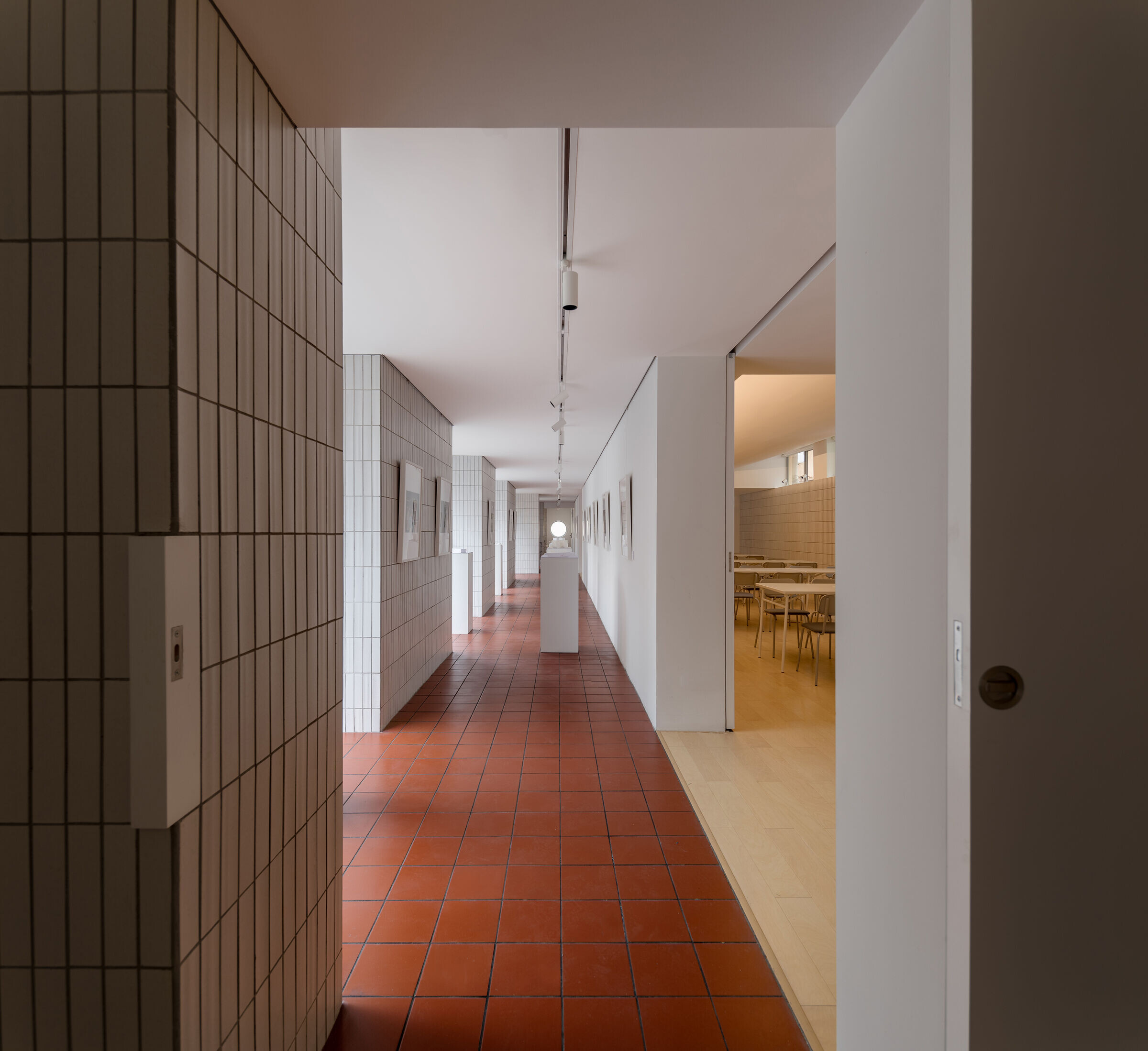
Crossing the corridor is the activity space. In contrast to the sense of flow that connects the interior and exterior, this plenty space offer so much possibilities for community's cultural life that relatively closeness of stability atmosphere provides more like internal of residential neighborhood.
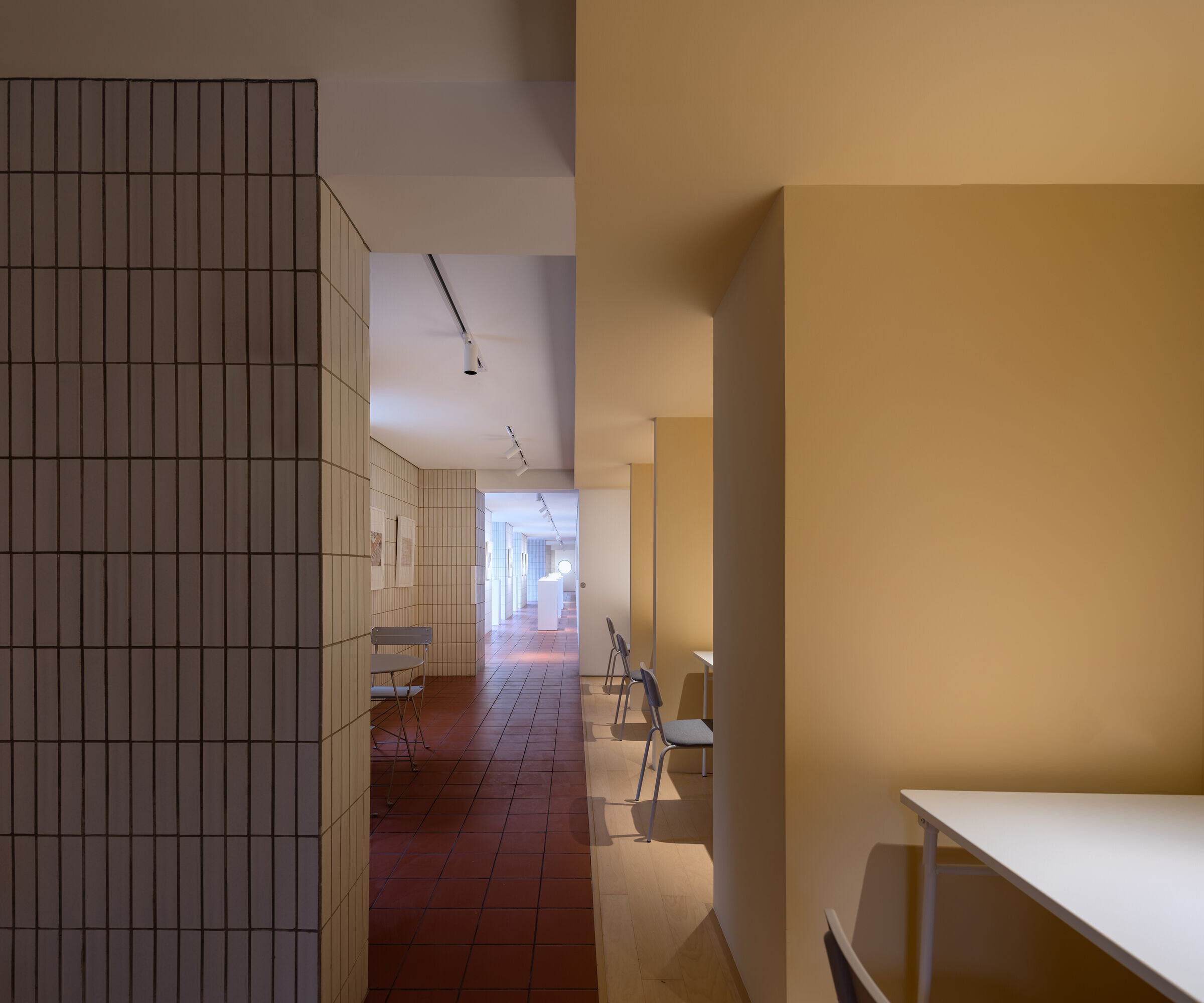
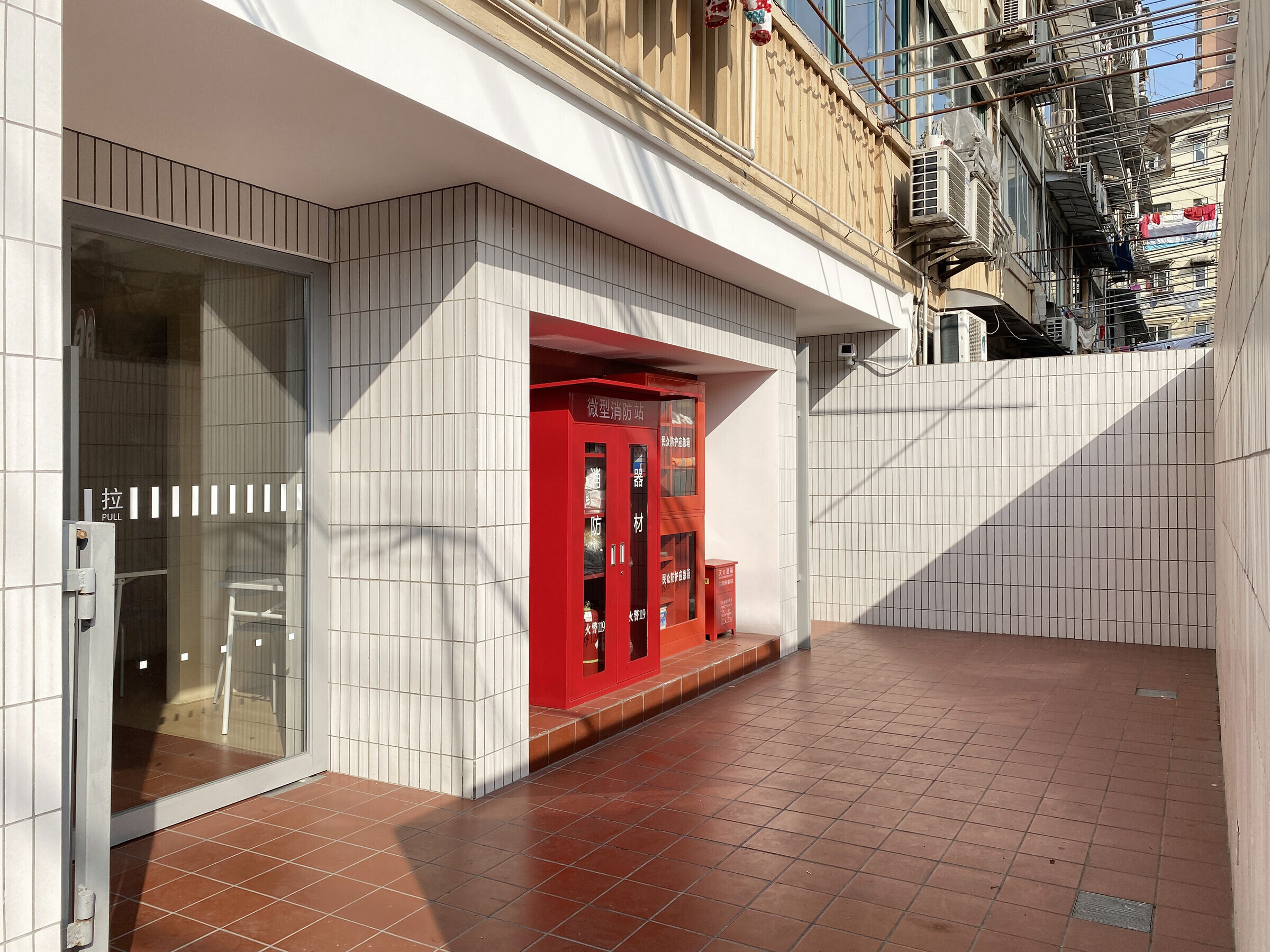
Reversed arch top shapes the spirituality of the space. The windows close to the ceiling connects between the users and the community environment, whilst bring in natural light and combining with the interior lighting by design, presenting the symmetry of the space. Moveable and storable furniture fully satisfies the need to use the multi-functional space. When people meet here, whether it is for lectures, meetings, handicraft classes, salons, university in community practice, music and arts plays and so on, they will all become an integral part of the community's daily life.
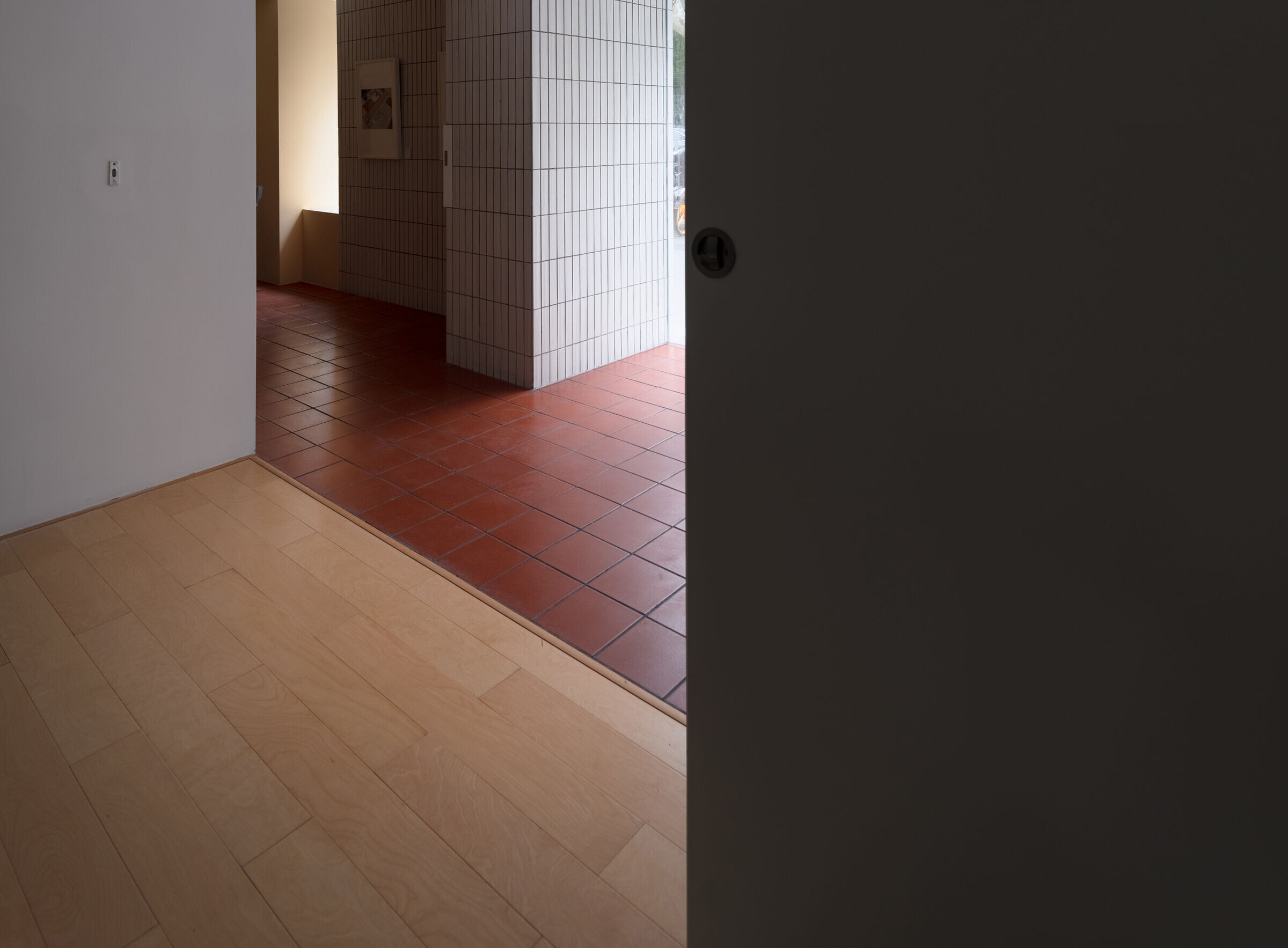
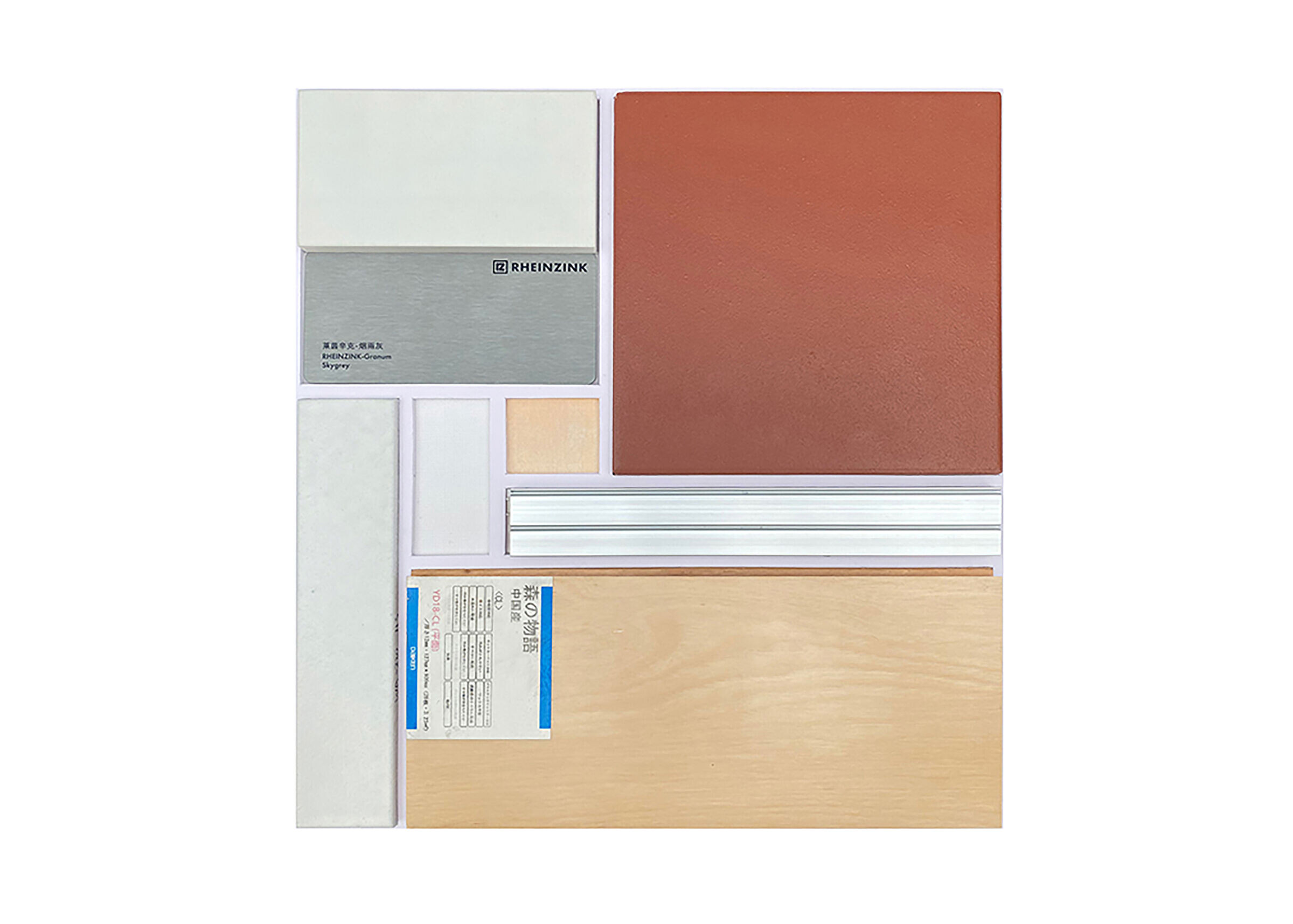
Walking along Chaling Road, this public building gets into view politely. The titanium-zinc plate roof cleverly covers all the pipelines, and together with the corridor, it provides a rain shelter for the people. The original exposed electrical box was then redesigned to a poster column. Finally the decorous façade faces the street in a clean and tidy way, and the adoption of red, white, yellow and grey colors selected from this area dissolves the sense of distance, making it the new community center.
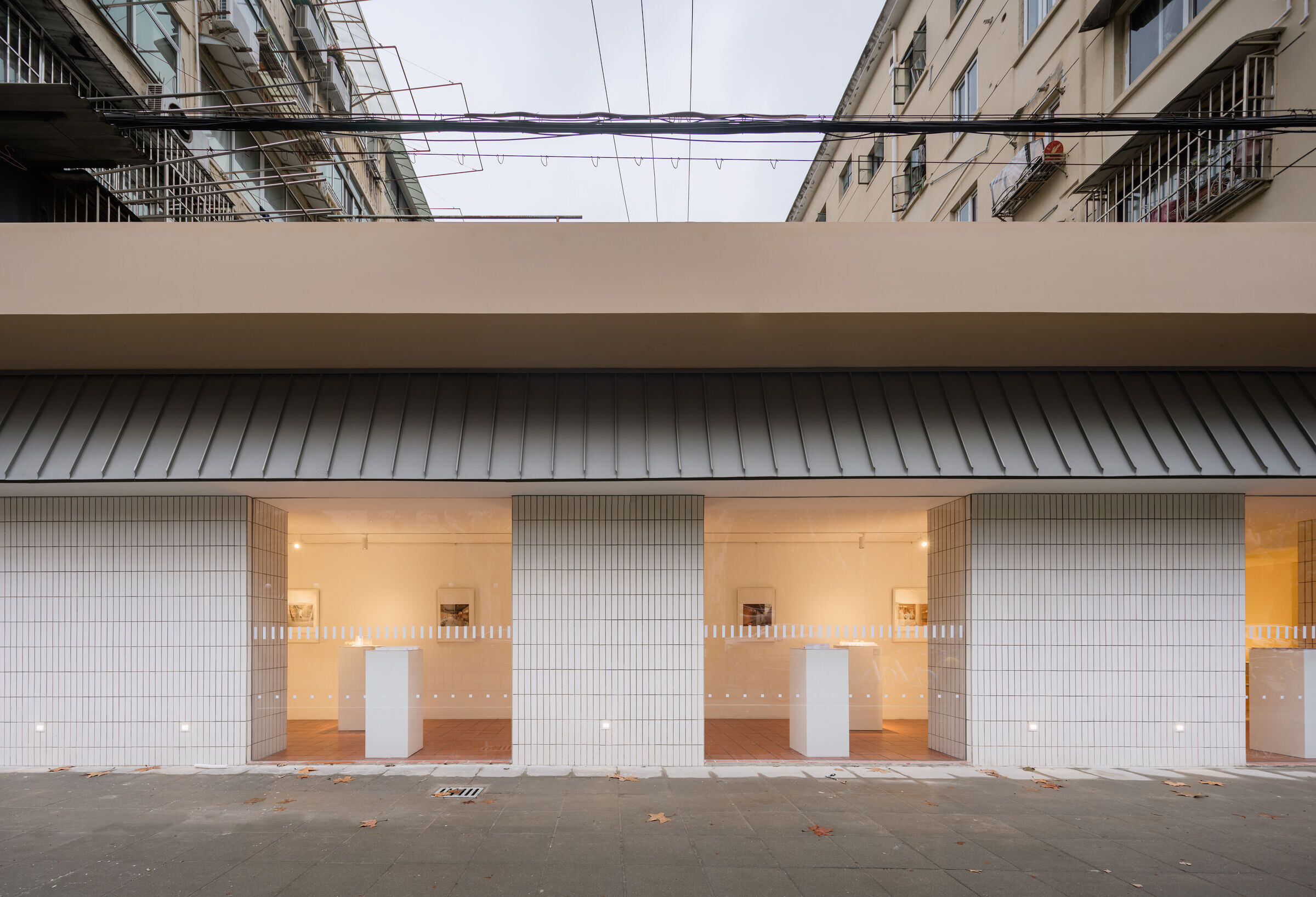
More unforeseen functions were explored by the daily users after officially opened, singing classes, knitting courses, free medical service day rose into occasion that it becomes vivid daily thing. What’s more, the study area at one side of the corridor opens till 9pm as planned, evolving effort and anticipation in the soft light.
Kanghui Community Space, where a sense of community identity based on understanding is slowly arising.
