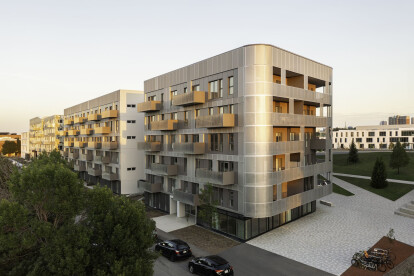Quebec architecture
An overview of projects, products and exclusive articles about Quebec architecture
News • News • 19 Feb 2025
Provencher_Roy’s Hélène Desmarais Building in downtown Montreal promotes sustainability and community
Project • By Pelletier de Fontenay • Private Houses
Maison Sutton
Project • By Quinzhee Architecture • Private Houses
Peace
Project • By HUMÀ DESIGN • Shops
Lunetterie Parade
News • News • 27 Nov 2024
Two new high schools in Montreal rethink the learning environment for their students
Project • By CARTA. Architecte • Private Houses
SM Cottage
Project • By CARTA. Architecte • Offices
Dental Clinic Hé
News • News • 24 Sep 2024
Primary school in Quebec epitomizes harmonious fusion of architecture, education, and nature
News • News • 16 Sep 2024
Apartment tower facade designed by ACDF Architecture evokes memories of Montreal’s Victorian homes
Project • By Pelletier de Fontenay • Primary Schools
Ecole du Zenith
News • News • 26 Aug 2024
Light-filled Multisport Complex in Quebec features massive wooden roof structure
News • News • 19 Aug 2024
Bright, double-height atrium provides vibrant center of activity in Quebec high school
News • News • 3 Jun 2024
New Quebec library by ACDF Architecture is an exercise in thoughtful adaptive reuse
Project • By blanchette archi.design • Housing
46N74O Alt. 280
News • News • 11 Apr 2024










































