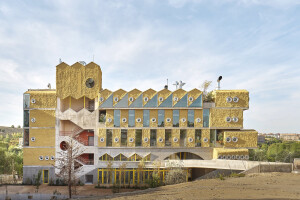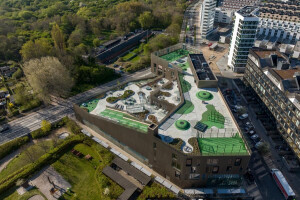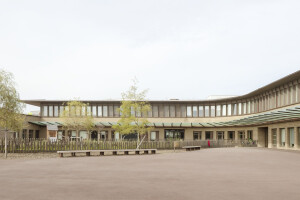Birtz Bastien Beaudoin Laforest (BBBL) and Jodoin Lamarre Pratte architectes have completed the École secondaire de la Nouvelle-Ère (New Era High School) in Gatineau, a city in south-western Quebec, Canada. The school’s design prioritizes natural light, open spaces, and warm materials, creating an environment which is conducive to learning, creativity, and comfort. A bright, double-height atrium provides an especially vibrant center of activity.
BBBL and Jodoin Lamarre Pratte architectes formed a consortium in 2017 to design the new high school. (BBBL joined Canadian architectural firm Provencher_Roy in 2018.) The 10,895-square-meter (117,273-square-feet) school building was designed for the Centre de services scolaires des Portages-de-l’Outaouais (an educational institution in the Outaouais region of Quebec). Responding to population growth, the school is built on the site of a former golf course and provides capacity for 810 students. The building is arranged in an L-shaped plan: the main three-story volume faces the street and a two-story gymnasium wing extends towards a wooded wetland at the rear.
The school’s center of activity can be found in the double-height atrium and cafeteria in the main volume. This large, bright area is framed by a spacious staircase and corridor that runs along the mezzanine, leading to classrooms, the library, and roof terrace. The atrium opens onto the rear courtyard — a series of benches at its outer edge creates an amphitheater-like setting. BBBL and Jodoin Lamarre Pratte architectes characterize the atrium as “resembling an agora” — a central public space in ancient Greece. The studios describe the atrium as a “generous, multi-purpose, light-filled gathering space with a lowered floor that creates seating and a ramp at its perimeter, akin to bleachers.”
BBBL and Jodoin Lamarre Pratte architectes decided on an L-shaped layout that would maximize views of the natural landscape. From a practical viewpoint, the school’s main functions are housed within one large volume — classrooms are placed on either side of a wide circulation space that has glazing at each end, facilitating light and the fluidity of movement. “This simple organization offers high visibility, reinforcing the sense of security for users,” say the architects.
The site’s small size necessitated a dense and compact building — the architects paid attention to the exterior envelope and the inclusion of both a green roof and terrace, ensuring the school has a welcoming character and a coherent presence. Brickwork in yellow, beige, ochre, and earth tones provides a pleasing harmony with the natural surroundings; white aluminum panels create a bright contrast to the brickwork. The gymnasium windows that face the parking lot and inner courtyard are covered by perforated panels, adding privacy and reducing excessive glare.
The school’s teaching facilities consist of twenty-seven regular and specialized classrooms; there are also rooms for a range of dedicated subjects such as history, science and technology, music, and art. Other facilities include a double gymnasium, dance hall, showers, locker rooms, and gender-neutral washroom, as well as areas for teaching staff and administration.
The aisles in the ground-floor (first-floor) locker room can be viewed via round windows perfectly positioned in the reception hall’s interior (to enable “regular surveillance” of the space) as well as through a glass facade that opens to the exterior. The school’s gymnasium wing has a separate entrance, allowing for community use outside school hours. On the second floor, a green roof has been planted at the junction of the school’s two volumes; also on this level, the library overlooks the atrium and has access to a roof terrace.
Artwork by artist Patrick Bérubé includes a large aluminum wall relief (“Formation... ou comme un effet papillon”) that measures 5.34 meters (17.5 feet) in diameter. Inspired by the motion of a double pendulum (also known as a chaotic pendulum), the artwork “evokes the possibility of multiple pathways.”
































































