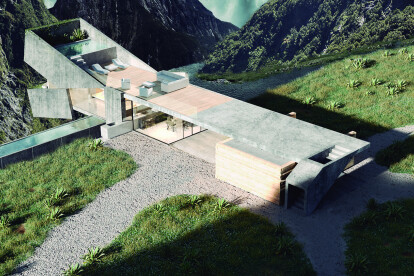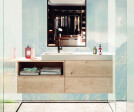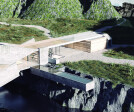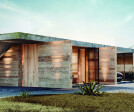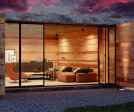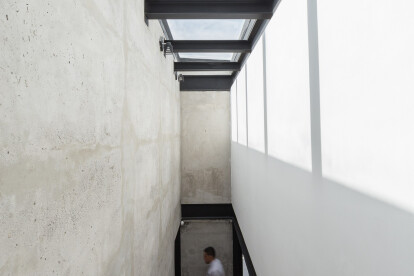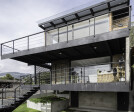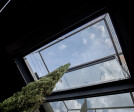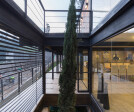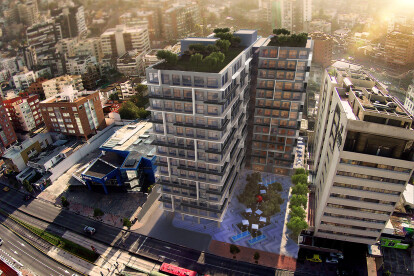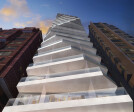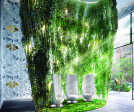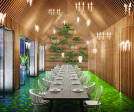Quito
An overview of projects, products and exclusive articles about quito
Project • By NADA Studio • Private Houses
WTBA House
Project • By Najas Arquitectos • Private Houses
Mezze Residence
Project • By Martin Stacey • Housing
Casa AS
Project • By 3ARQUITECTOS • Banks
Banco Solidario
Project • By 3ARQUITECTOS • Offices
EF - Education First Offices - Quito - Ecuador
Project • By Juan Tohme • Private Houses
Horizontal house
Project • By Trama magazine • Apartments
Bernardo Fort-Brescia, Laurinda Spear, Philippe Starck and Marcel Wanders transform the urban landscape of Quito
Project • By ENNE Arquitectos • Commercial Landscape
