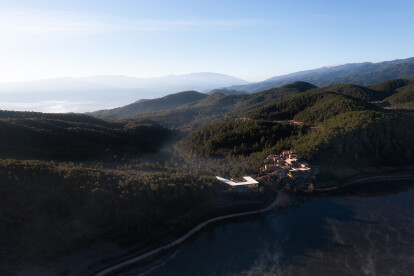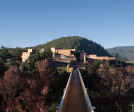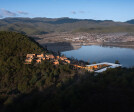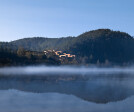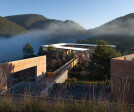Rammed earth
An overview of projects, products and exclusive articles about rammed earth
Project • By buck&simple • Private Houses
Casa Figueira
Project • By Wiesebrock Architecture • Private Houses
Forest Road House
News • Archello Awards • 4 Dec 2024
German parking garage with integrated public spaces named Archello Awards 2024 'Building of the Year'
Borrowed Land
Project • By Sandbox Studio • Private Houses
Earth House by Sandbox Studio
News • News • 11 Jul 2024
Jateen Lad works with rural Pondicherry communities and local resources to build ambitious and spirited community centre
Project • By DeMachinas • Sculptures
Room for birth and senses
Project • By Estudio Piloti Arquitetura • Private Houses
COURTYARD HOUSE GUAPURUVU
Project • By Beltrame Studio • Wineries
Cohorte
Project • By azulpitanga • Housing
Sun Shelter / Refúgio do Sol
News • Specification • 21 Nov 2023
10 residential projects making use of rammed earth walls
Project • By Anderson Anderson Architecture • Hotels
The Linden Centre Shaxi Community Campus
News • Detail • 29 Jun 2023
Detail: Creating Kampala’s new rammed earth and earth brick arts centre
News • News • 18 May 2023
3deluxe develops an eco-friendly beach district using rammed earth construction
News • News • 27 Apr 2023











































