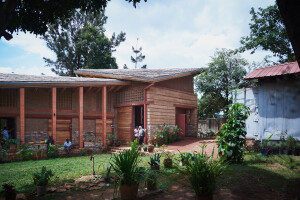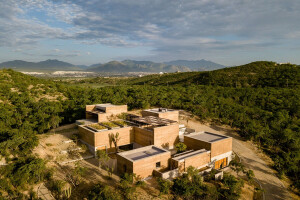Rammed earth is an ancient method of construction that is increasingly looked upon with favor by architects owing to its sustainability credentials. A visually expressive building material, it is both environmentally-friendly and resilient. Rammed earth is made up of compressed layers of raw materials, including sand, gravel, clay, and a stabilizer. The warm colors and textures of rammed earth typically harmonize with a building’s natural surroundings in an aesthetically appealing manner.
Rammed earth construction is often labor intensive. Walls are normally constructed in situ using wooden formwork molds — the earth mixture is added in repeated layers that are rammed by hand or with a pneumatic press. As a result, the walls are striated with a mix of earthy tones and textures that add character to a structure. Walls are usually load-bearing and offer excellent structural strength and support. With raw materials commonly obtained on-site, rammed earth structures have lower levels of embodied carbon. By making use of locally sourced materials, waste is kept to a minimum; rammed earth is also entirely reusable. Rammed earth walls can improve the acoustics within a space and their high thermal mass helps to cool a structure.
The use of rammed earth in contemporary residential projects highlights the material’s versatility, warmth, and tactility, as demonstrated by this selection of projects.
1. Mud House
This house in Alwar, India was designed by Sketch Design Studio, an architectural practice specializing in the creation of natural buildings. The home’s roof is made using locally sourced tall wild grasses. Its rammed earth walls are made with mud from the site and mixed with natural binders such as lime and fenugreek seeds. Jaggery (an unrefined sugar product made from sugar cane or palm) and neem (a popular Indian medicinal leaf) were added to the earth mixture to act as natural insect repellents.
2. Achioté
Designed by Formafatal, Achioté is a project that comprises two small villas situated on a hillside in the village of Playa Hermosa, Costa Rica. Rammed earth perimeter-bearing walls were made using clay soil from on-site excavations. The project is described by the architect as the “first rammed earth implementation in Costa Rica.” The rammed earth walls contrast with the use of raw concrete and the structural steel H-beams.
In San Miguel de Allende, Guanajuato, Mexico, Cherem Arquitectos designed Casa Candelaria, a contemporary Mexican hacienda comprising 12 volumes built using rammed earth (also top image). The studio made use of soil from the site, known for its insulating properties. Casa Candelaria's 50-centimeter-thick walls are mixed with natural mineral aggregates that pigment the soil black. With thermal gain, interior spaces remain fresh during the day and are warmed at night.
The design for Earth-Ship House in Mosman, a suburb of Sydney, Australia, is based on the Earthship style of architecture developed in the late 20th century. In its design for Earth-Ship House, Luigi Rosselli Architects revitalized an existing home, adding two new floors beneath the once hovering structure. Earth-Ship House is approached from above via a steep driveway that ends in a landscaped courtyard. It is here that visitors are greeted with the addition of new rammed earth walls, constructed in a warm terracotta color by Earth Dwellings Australia.
5. Jatobá House
A large rammed earth wall surrounds the entirety of Jatobá House, a home in Fazenda Boa Vista, Brazil that was designed by Studio Guilherme Torres. The wall is made using sand and earth from the site and also plays a part in the home’s structure. Guilherme Torres explains that “due to the size and proportion of the construction, high-quality adhesives were used to increase the strength and durability of this material.”
6. Casa Nomah
Di Frenna Arquitectos integrated rammed earth walls into the upper floor of its design for Casa Nomah in Altozano Colima, Mexico — the walls are “a gesture of communion with the surrounding nature,” says the studio.
The house in Cunha, Brazil was designed by Arquipélago Arquitetos. The structure’s main walls are made from rammed earth. “The hardness, thermal inertia, color, brightness, and tactile quality are [a result of] the physical and chemical characteristics of the soil,” says the studio.
8. Casa Lasso
The five monolithic rammed earth walls of Casa Lasso, a house in Lasso, Ecuador, support the structure’s roof. Designed by Rama Estudio, a series of wooden beams rest on the home's 40-centimeter-thick rammed earth walls, generating a framework for the roof at intervals of 70 centimeters.
Designed by AST 77 Architecten, 401 Tienen Anemoon in Belgium incorporates a 15-meter-high (49 feet) central rammed earth wall, described by the architect as “one of the highest unbound rammed earth walls in Europe.” AST 77 crafted the wall by reusing earth from the site. The home’s three detached outer brick walls link to the central rammed earth wall via steel floor plates.
10. The Firefly
The Firefly house in the small Mexican town of Chiquilistlán was designed by Moro Taller de Arquitectura. Using local materials, the home’s construction includes monolithic 40-centimeter-wide rammed earth load-bearing walls. These walls sit on a stone foundation and support the roof structure. They also add a pleasing backdrop to the interior.













































